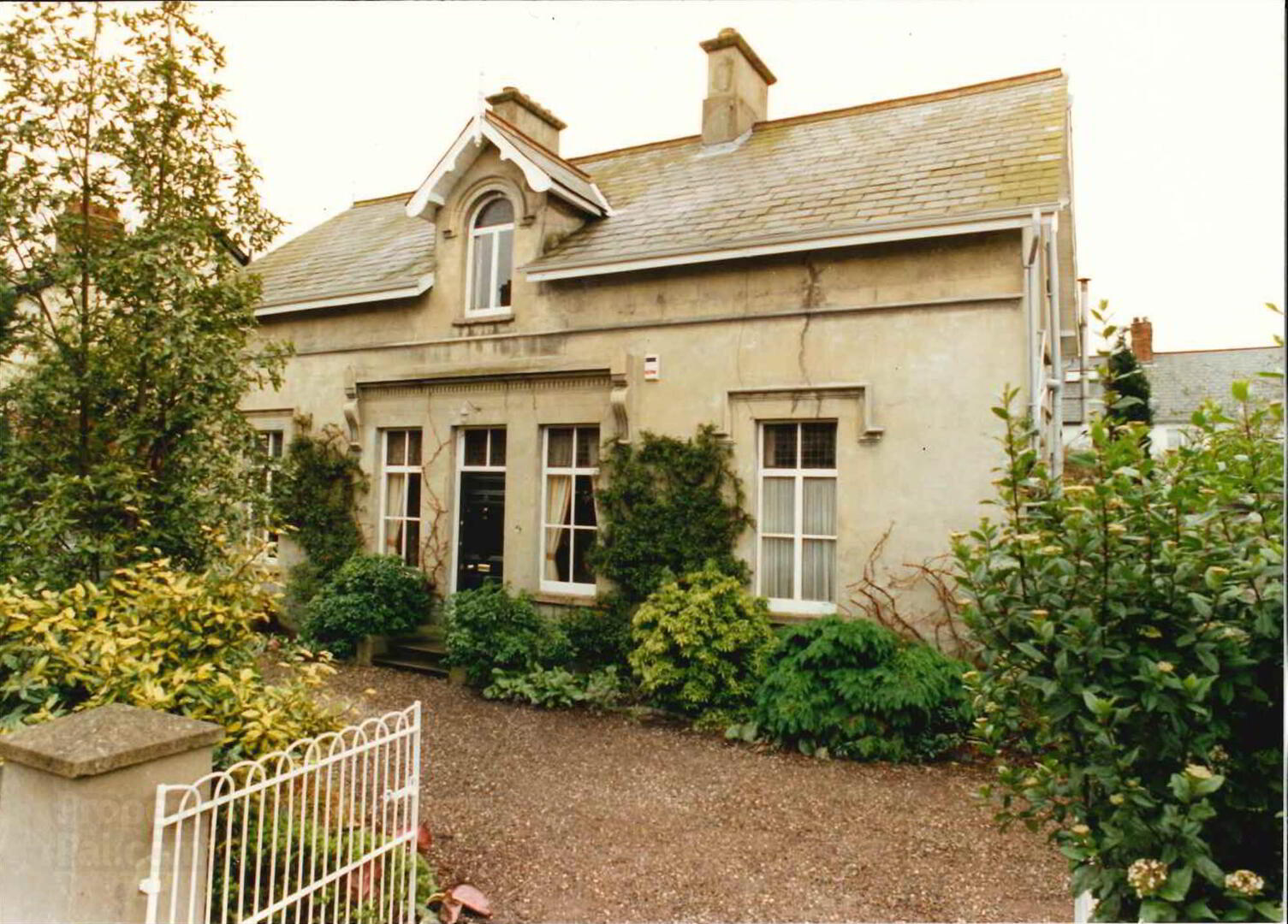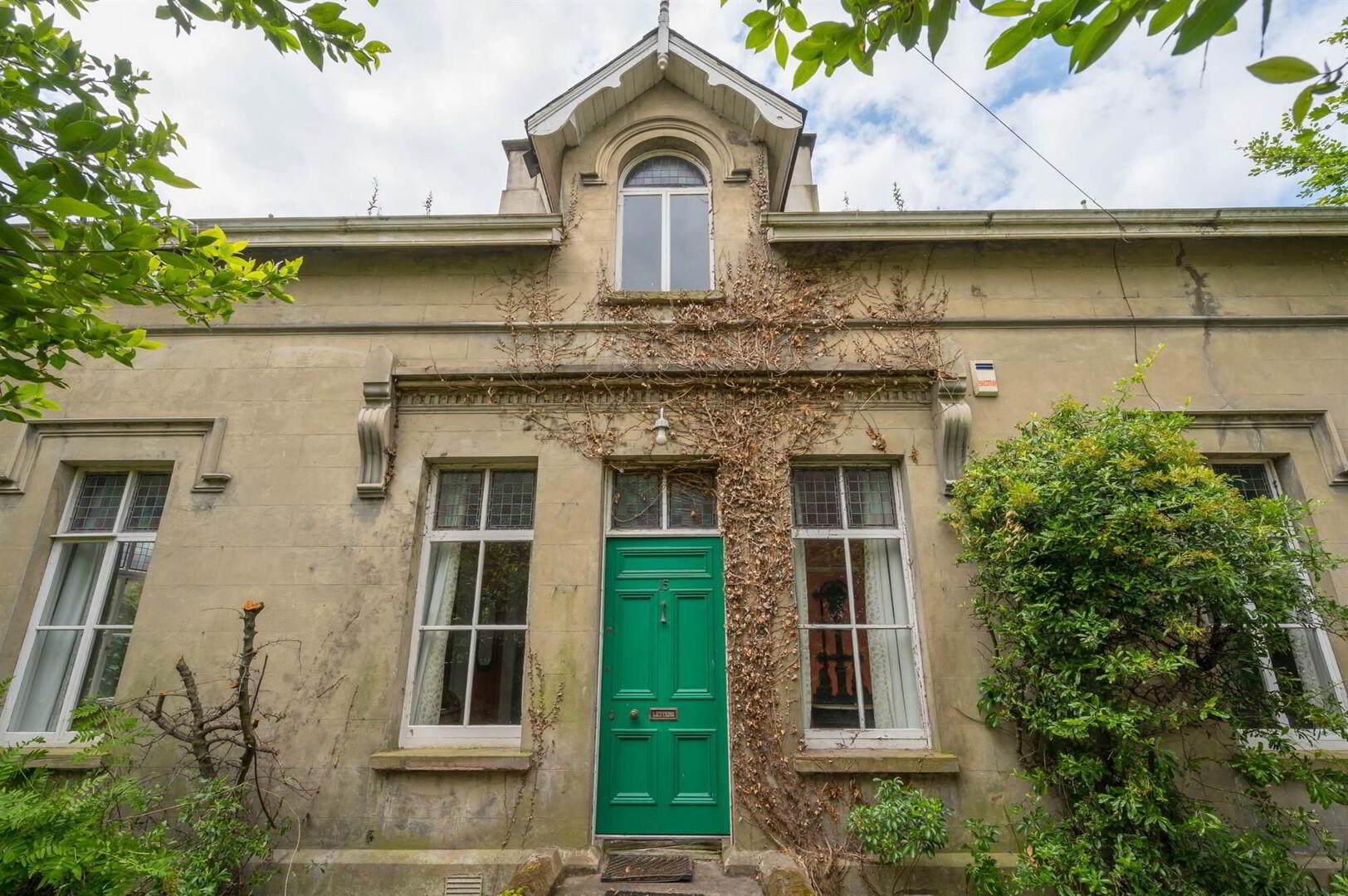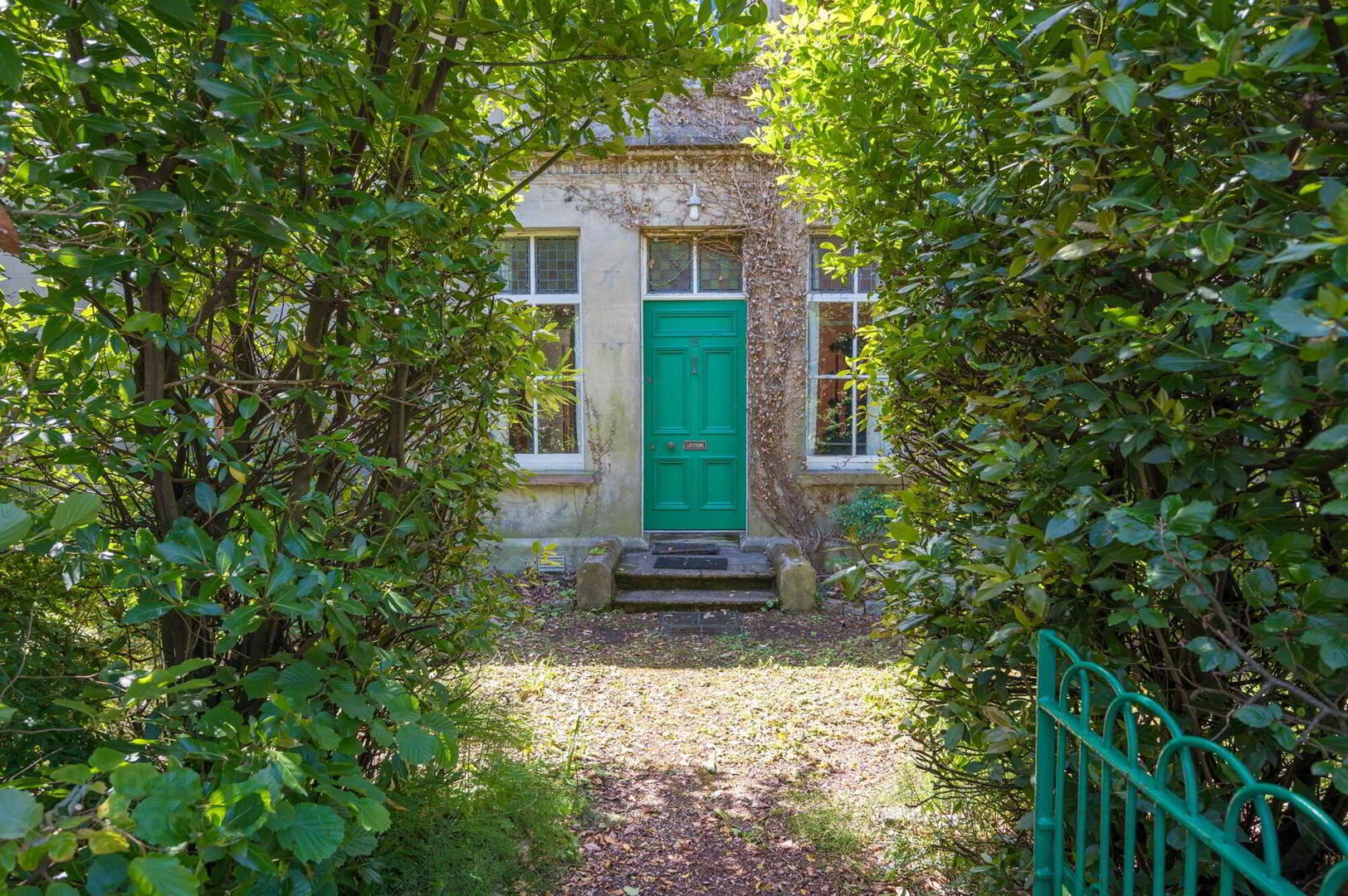


15 Marlborough Park North,
Lisburn Road, Belfast, BT9 6HJ
4 Bed Detached Cottage
Offers over £550,000
4 Bedrooms
3 Receptions
EPC Rating
Key Information
Status | For sale |
Price | Offers over £550,000 |
Style | Detached Cottage |
Typical Mortgage | No results, try changing your mortgage criteria below |
Bedrooms | 4 |
Receptions | 3 |
Tenure | Not Provided |
EPC | |
Broadband | Highest download speed: 900 Mbps Highest upload speed: 110 Mbps *³ |
Stamp Duty | |
Rates | £3,639.20 pa*¹ |

Features
- Charming Detached Family Home Built Circa 1895 in Prime Residential Location
- Situated Between the Malone Road & Lisburn Road in South Belfast
- Superb Location Close to a Range of Local Schools
- 3 Spacious Reception Rooms & Fitted Kitchen & Utility Room
- The Property Exudes a Charm & Ambiance that will have Wide Ranging Appeal
- 4 Well Proportioned Bedrooms, Principal with Ensuite Shower Room
- Family Bathroom with Roll-Top Cast Iron Bath
- Oil Fired Central Heating
- Circa 1926 sq ft
- Internal Features Including Leaded & Stained Glass Windows & Cornice Ceilings
- South Facing Garden to Rear
- Detached Garage
- Close Proximity to the Lisburn Road
The accommodation comprises well proportioned and flexible accommodation that offers character and charm that will have wide ranging appeal.
A spacious entrance hall, drawing room, dining room and living room are complemented by a fitted kitchen area, cloakroom and utility on the ground floor. Upstairs are four good sized bedrooms, the principal with an ensuite shower room and a family bathroom.
Additionally the property benefits from leaded and stained glass features to the window, cornice ceilings and ceiling roses, a south facing rear garden and detached garage.
The property will require some modernisation however, potential purchasers will be pleasantly surprised by the overall condition and potential of this fine home.
Ground Floor
- Front door to . . .
- RECEPTION HALL:
- Cloakroom understairs.
- DRAWING ROOM:
- 7.62m x 4.29m (25' 0" x 14' 1")
Feature marble fireplace surround and mantle with dog grate, feature cornice ceiling and ceiling rose. - DINING ROOM:
- 4.27m x 3.71m (14' 0" x 12' 2")
- SITTING ROOM:
- 4.5m x 4.32m (14' 9" x 14' 2")
Attractive slate fireplace with cast iron inset, French doors to garden, cornice ceiling and ceiling rose. - KITCHEN:
- 3.86m x 2.44m (12' 8" x 8' 0")
Range of high and low level pine units, single drainer stainless steel sink unit, quarry tiled floor. - UTILITY/CLOAKROOM:
- Low flush wc, wash hand basin, plumbed for washing machine, oil fired boiler, quarry tiled floor.
- REAR HALLWAY:
- Quarry tiled floor.
First Floor
- LANDING:
- Hotpress with copper cylinder and immersion heater, storage cupboard.
- PRINCIPAL BEDROOM:
- 4.32m x 3.48m (14' 2" x 11' 5")
Built-in robe with storage above. - ENSUITE SHOWER ROOM:
- Shower cubicle with shower unit, pedestal wash hand basin, low flush wc.
- BEDROOM (2):
- 4.27m x 3.78m (14' 0" x 12' 5")
Attractive slate fireplace with cast iron and tiled inset. - BEDROOM (3):
- 4.57m x 3.23m (15' 0" x 10' 7")
Attractive slate fireplace with cast iron and tiled inset, recessed book shelves. - BEDROOM (4):
- 4.27m x 3.71m (14' 0" x 12' 2")
Attractive slate fireplace with cast iron and tiled inset, Velux window. - BATHROOM:
- ?????????????????????
Outside
- DETACHED GARAGE:
- 6.53m x 3.56m (21' 5" x 11' 8")
Double doors, light and power. - Private garden areas to front and south facing to rear. Enclosed yard area to west side of house with fuel store, outhouse and uPVC oil tank.
Directions
Lisburn Road from Belfast turn left just before Cranmore Park then immediately left. Coming from Malone Road from Belfast turn right opposite Notting Hill.

Click here to view the video


