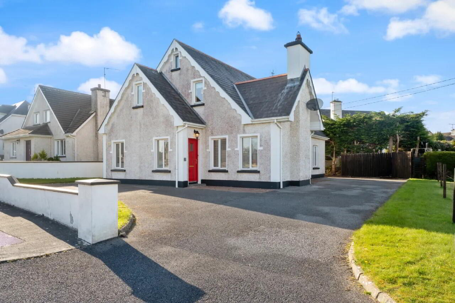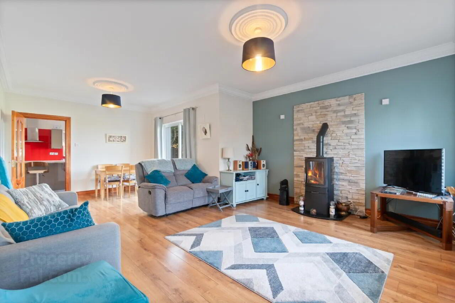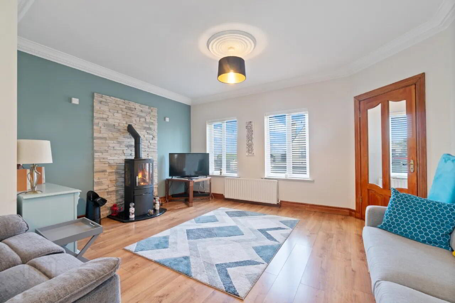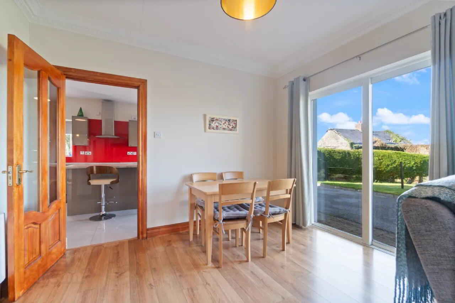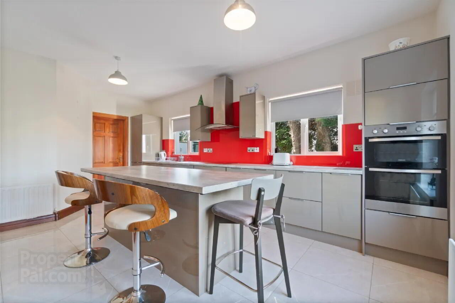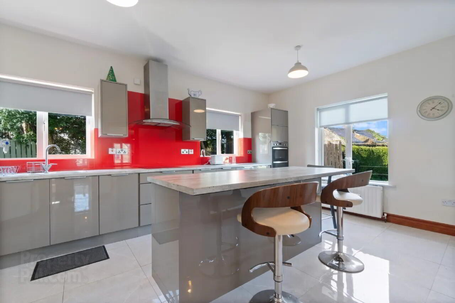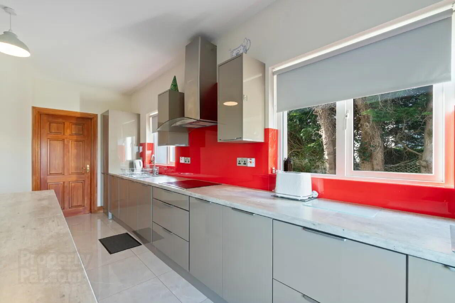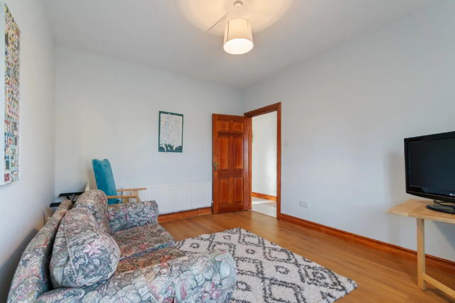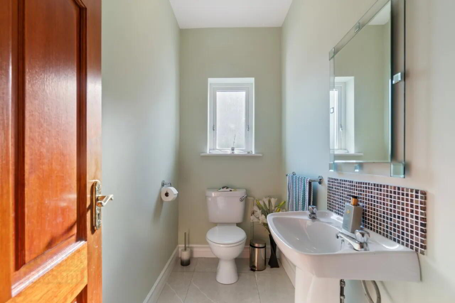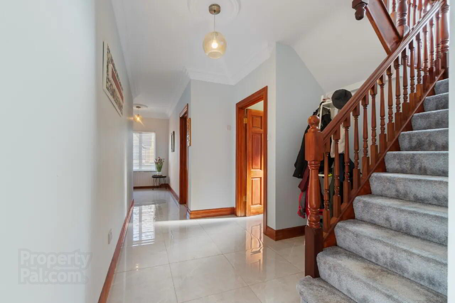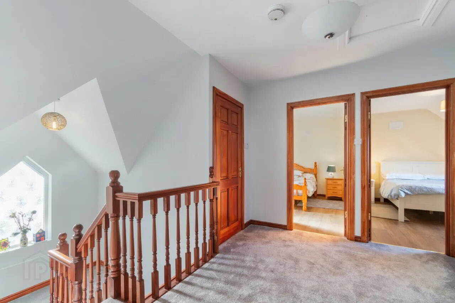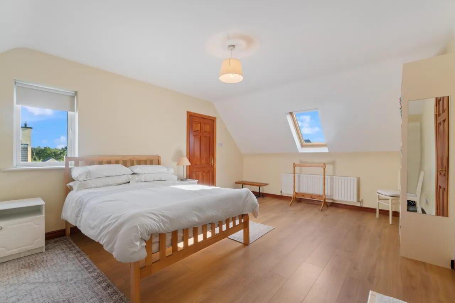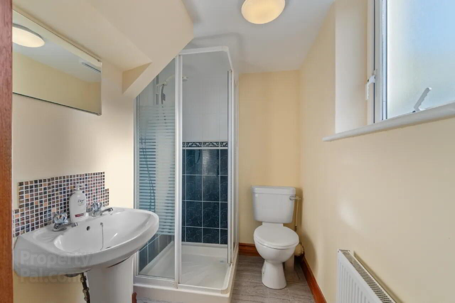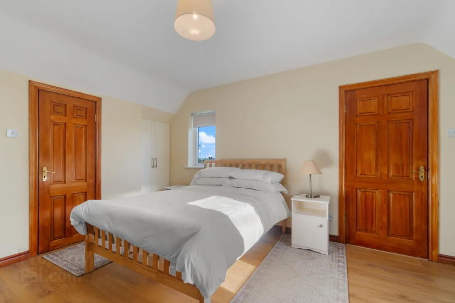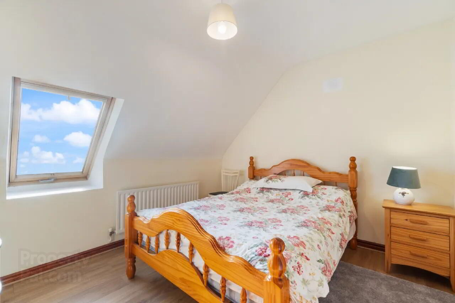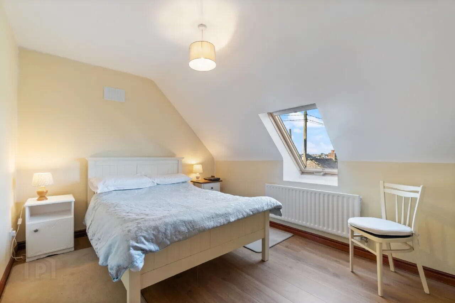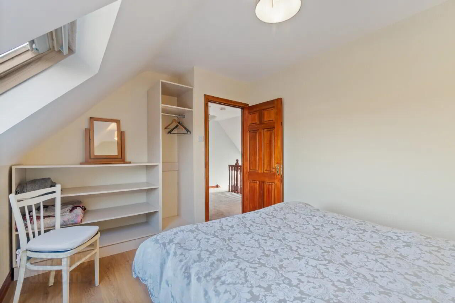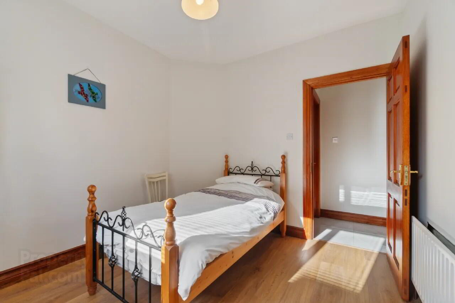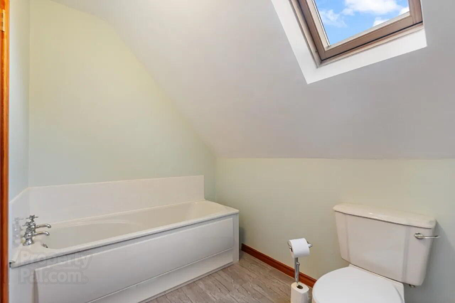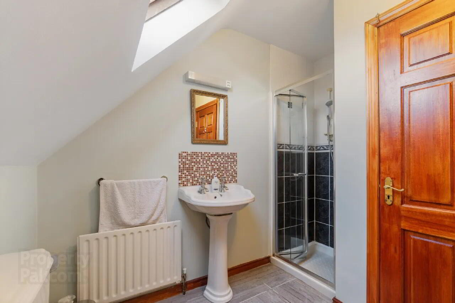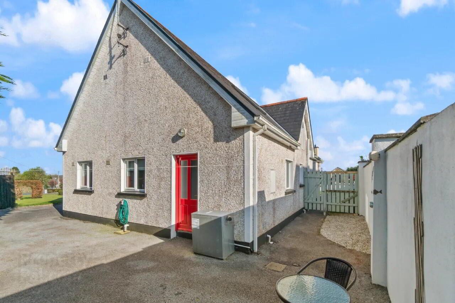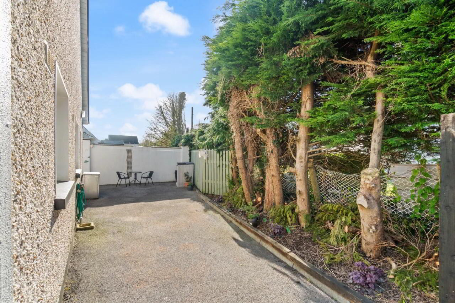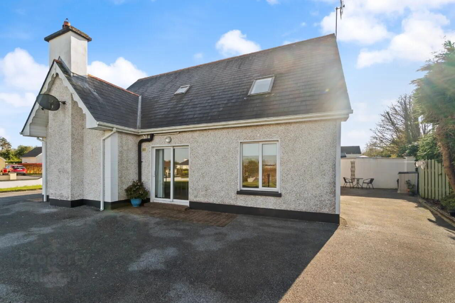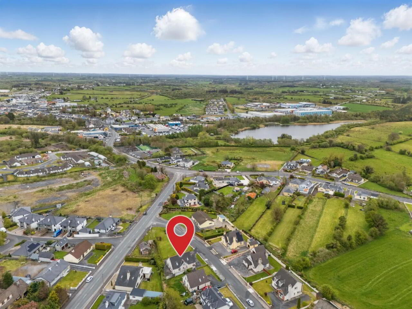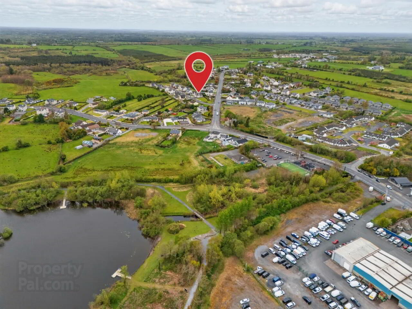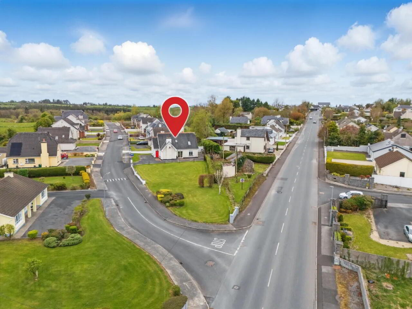15 Glendale,
Claremorris, F12H0C5
5 Bed House
Asking Price €350,000
5 Bedrooms
4 Bathrooms
Property Overview
Status
For Sale
Style
House
Bedrooms
5
Bathrooms
4
Property Features
Tenure
Not Provided
Energy Rating

Property Financials
Price
Asking Price €350,000
Stamp Duty
€3,500*²
Property Engagement
Views All Time
59
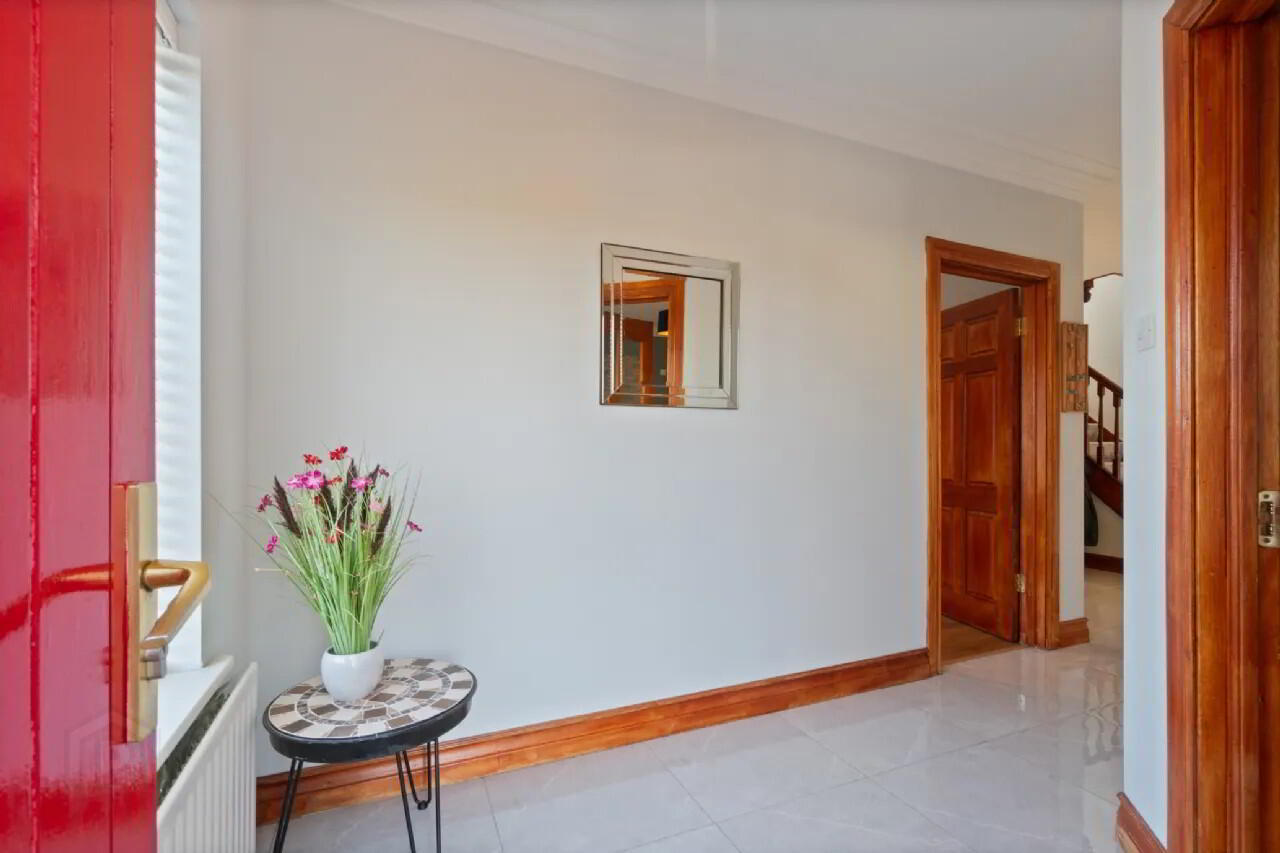
Features
- Footpath into town
- Walking distance to all amenities
- B3 Building Energy Rating
- Tastefully Decorated
- Well Maintained
- 2 Ground Floor Bedrooms
Ther house has been tastefully decorated and very well maintained. There are two bedrooms on the ground floor (one ensuite), and one of the them could be used as an office, playroom or second living room.
Glendale is located on the edge of the town, with a footpath offering easy walking access to all local amenities. There are two fantastic walks on your doorstep, McMahon Park and the newly developed Mayfield Lake.
To see current offers or place your own offer on this property, please visit SherryFitz.ie and register for your mySherryFitz account. Entrance Hall 2m x 8.2m Bright and spacious hall with porcelain tiled floor and coving to the ceiling.
Living Room 4.7m x 7m With laminate floor, coving tot the ceiling, solid fuel stove with decorative stone surround and sliding doors that lead to the side of the property.
Utility Room 2m x 1.7m With porcelain tile floor, fitted worktop and storage space and room to accommodate washing and dryer.
Kitchen/Dining Room 6m x 3.7m With porcelain tile floor, modern fitted kitchen with integrated oven, grill, hob, dishwasher and fridge freezer.
WC 2.5m x 1.2m With porcelain tile floor, WC and wash hand basin.
Bedroom 1 3m x 3.4m Ground floor double room to the rear of the house with laminate floor. Ensuite (1.3m x 2m) with tiled floor, WC, wash hand basin and shower.
Bedroom 2 3.3m x 3.4m Ground floor, double room to the front of the house with laminate floor.
Bedroom 3 3.9m x 5m Double room to the front of the house with laminate floor, built-in wardrobe and large walk-in wardrobe. Ensuite (2.7m x 1.2m) with porcelain tile floor, WC, wash hand basin and shower.
Bedroom 4 3.5m x 3m Double room to the rear of the house with laminate floor.
Bedroom 5 3.5m x 3m Double room to the front of the house with laminate floor.
Bathroom 2.7m x 1.9m With tiled floor, WC, wash hand basin, bath tub and separate shower.
BER: B3
BER Number: 106942915
Energy Performance Indicator: 145.54
Claremorris is a town in County Mayo, at the junction of the N17and the N60 national routes. The population of Claremorris in the 2011 Census was 3,979. Claremorris is the fastest growing town in County Mayo. There was a 31% increase in the town's population between 2006 and 2011 and a 23% increase between 2002 and 2006.
Many new shops have been added in the last few years, including The Silverbridge Shopping Centre. With the development of Chapel Lane from a derelict street to a commercial street, this part of the town has been transformed. Four supermarkets compete for customers in the town including retail giants Tesco and Aldi.
BER Details
BER Rating: B3
BER No.: 106942915
Energy Performance Indicator: 145.54 kWh/m²/yr

