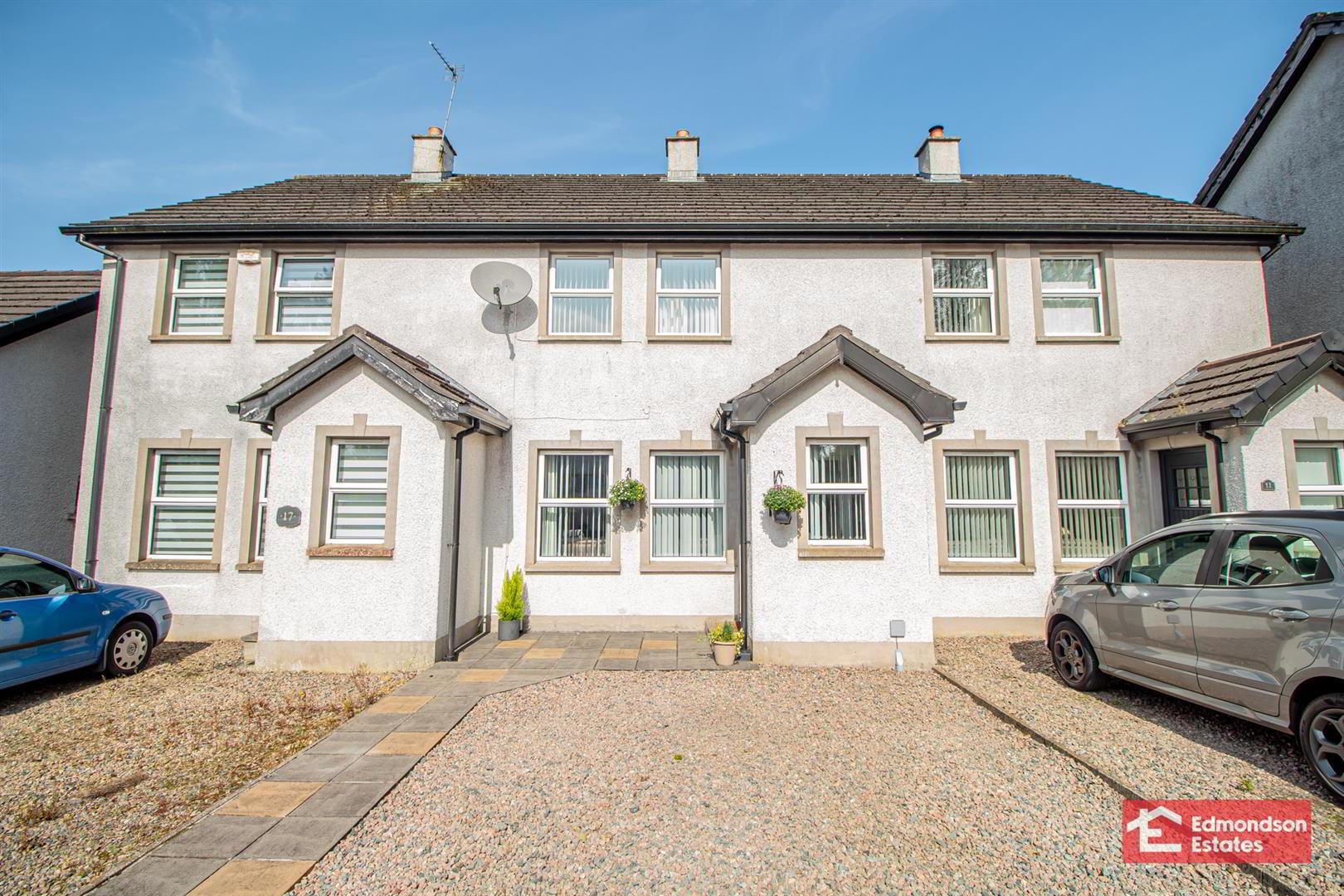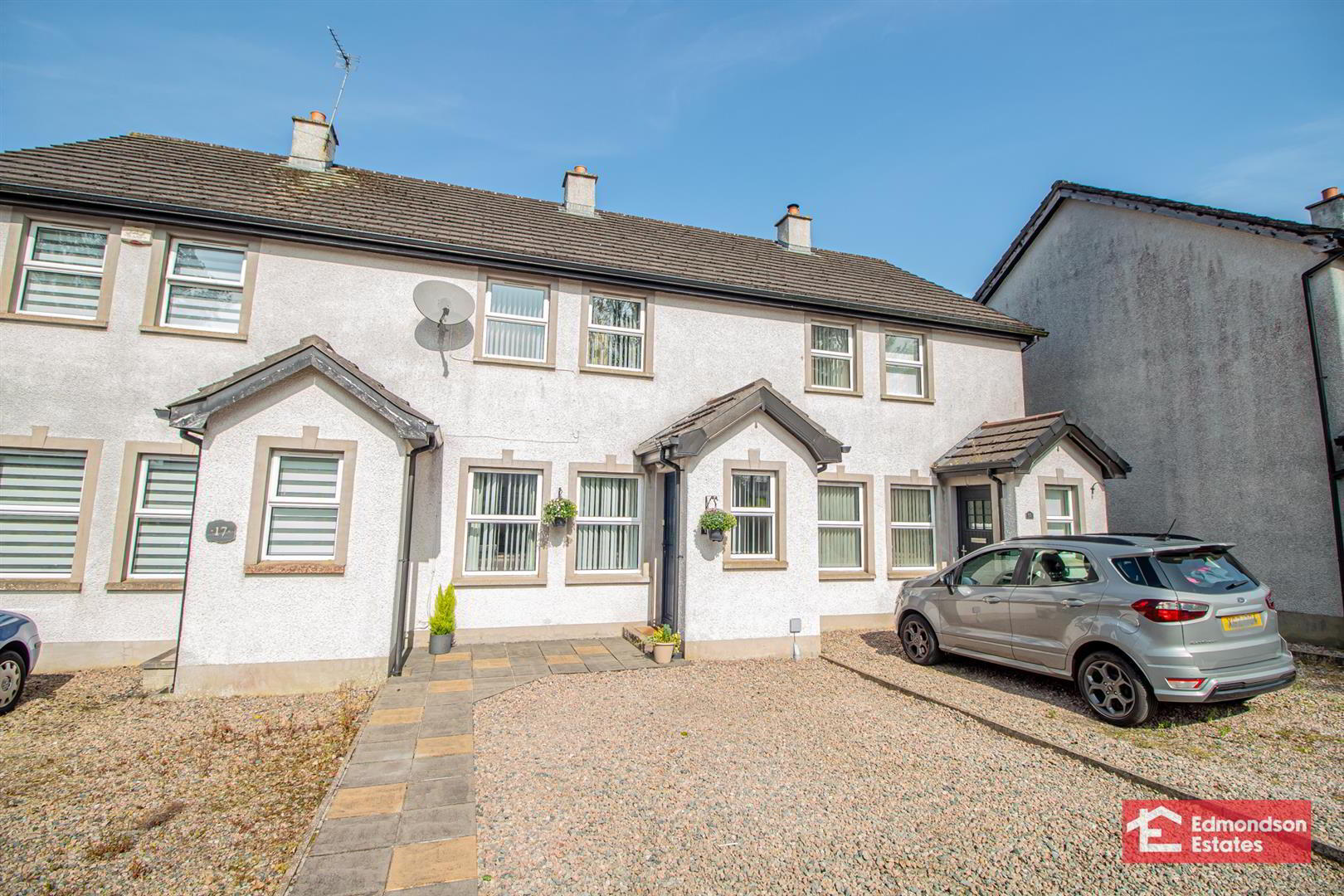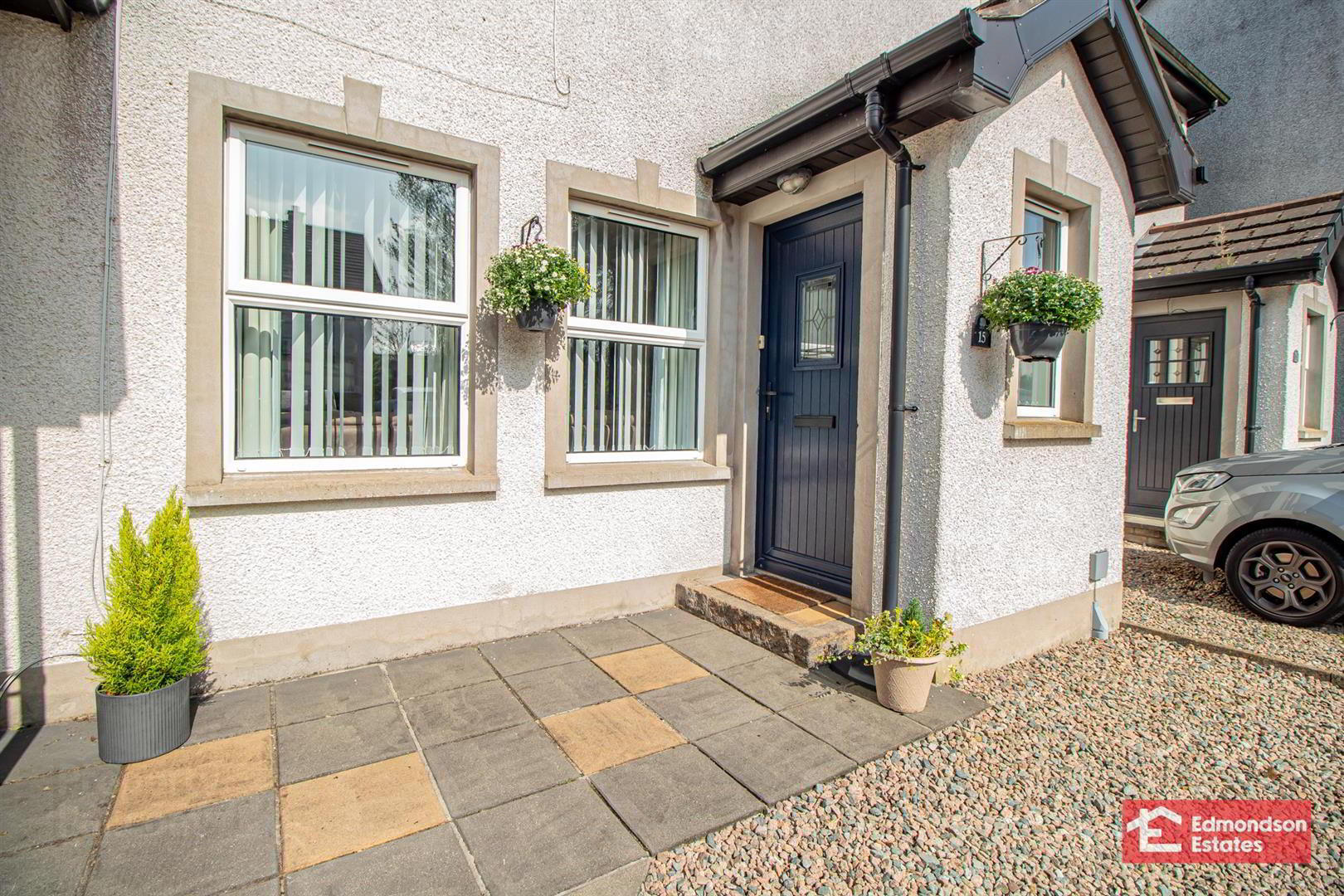


15 Glen Mews,
Ballyclare, BT39 9GH
3 Bed Townhouse
Sale agreed
3 Bedrooms
1 Bathroom
2 Receptions
Property Overview
Status
Sale Agreed
Style
Townhouse
Bedrooms
3
Bathrooms
1
Receptions
2
Property Features
Tenure
Freehold
Energy Rating
Broadband
*³
Property Financials
Price
Last listed at Offers Over £149,950
Rates
£822.24 pa*¹
Property Engagement
Views Last 7 Days
53
Views Last 30 Days
140
Views All Time
4,555

Features
- Immaculately Presented Mid-Townhouse
- Three Well Proportioned Bedrooms
- Lounge; Sunroom
- Kitchen With Informal Dining Area
- Family Bathroom
- PVC Double Glazing; Oil Central Heating
- Private Driveway
- Generous Low Maintenance Rear Garden
- Ideal First Time Buy/Buy To Let Investment
- Convenient Location
Internally the property comprises an entrance porch, spacious lounge, kitchen with informal dining area, sunroom, three bedrooms and family bathroom.
Externally the property benefits from a large private driveway to the front and a well proportioned, low maintenance rear garden to the rear.
Early viewing highly recommended.
- ACCOMMODATION
- GROUND FLOOR
- ENTRANCE PORCH
- PVC double glazed front door. Tiled floor. Glazed door to lounge.
- LOUNGE 4.78m x 3.73m (15'8 x 12'3)
- widest points. Focal point fireplace with timber surround on slate tiled hearth. Solid wood flooring.
- REAR HALL
- Stairwell to first floor.
- KITCHEN WITH INFORMAL DINING AREA 4.78m x 3.23m (15'8 x 10'7)
- Modern fitted shaker style kitchen with high and low level storage units and contrasting work surfaces. Integrated 4 ring induction hob and oven, with stainless steel extractor fan over. Space for fridge freezer and washing machine. Access to under stair store. Part tiled walls and tiled floor. Glazed door to sunroom.
- SUNROOM 3.20m x 2.82m (10'6 x 9'3)
- Wood laminate floor covering.
- FIRST FLOOR
- LANDING
- Access to partially floored roof space and built in store.
- PRINCIPAL BEDROOM 3.76m x 2.82m (12'4 x 9'3)
- Access to fitted wardrobes in mirrored sliding doors.
- BEDROOM 2 3.23m x 2.54m (10'7 x 8'4)
- Built in wardrobe.
- BEDROOM 3 2.44m x 1.88m (8'0 x 6'2)
- FAMILY BATHROOM
- Modern fitted three piece suite comprising panelled bath with electric shower over, wash hand basin and WC. Chrome towel radiator. Fully tiled walls.
- EXTERNAL
- Large private driveway to front in decorative stone.
Secluded low maintenance rear garden in paving with artificial grass area and raised flower bed.
PVC fascia, soffits and rainwater goods.
Oil fired central heating boiler (housed).
Outside tap and lighting.






