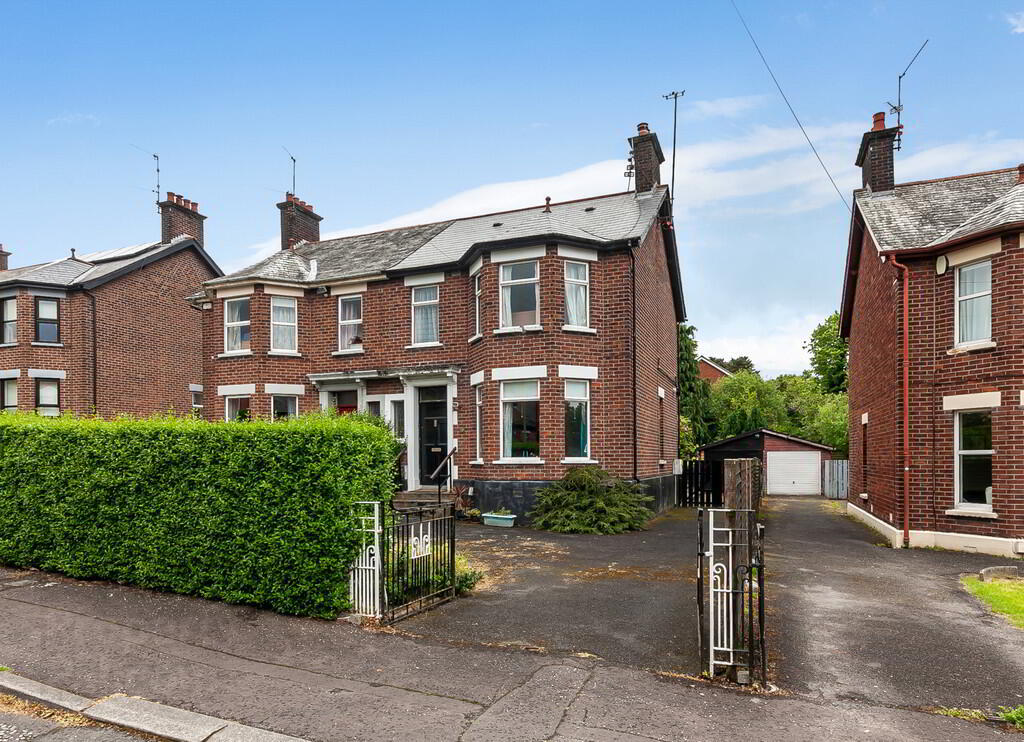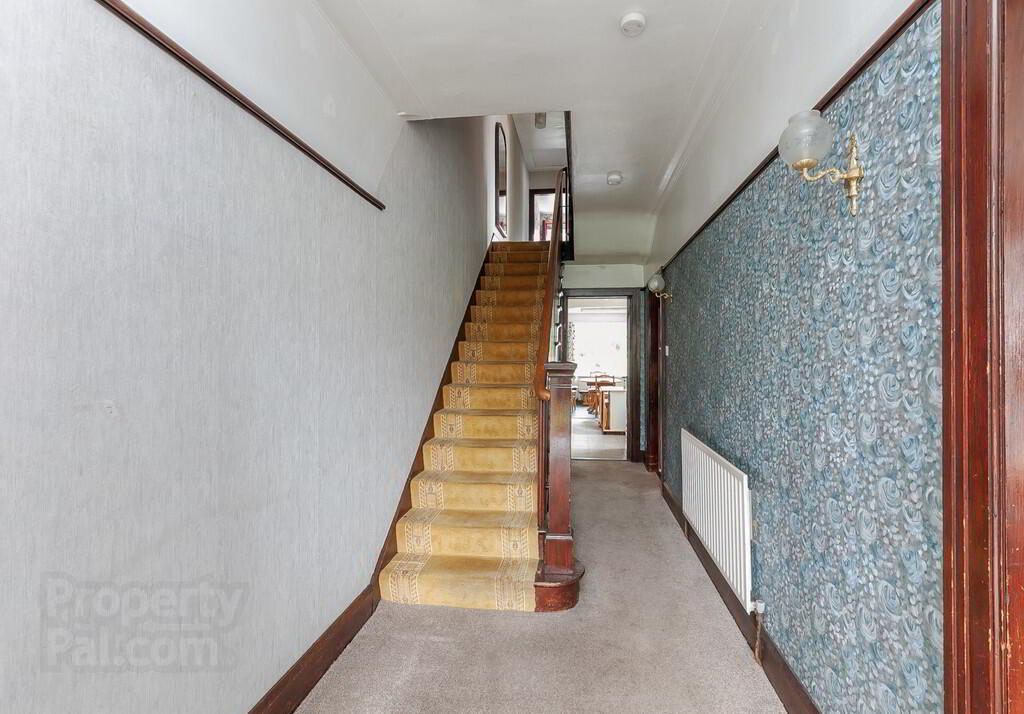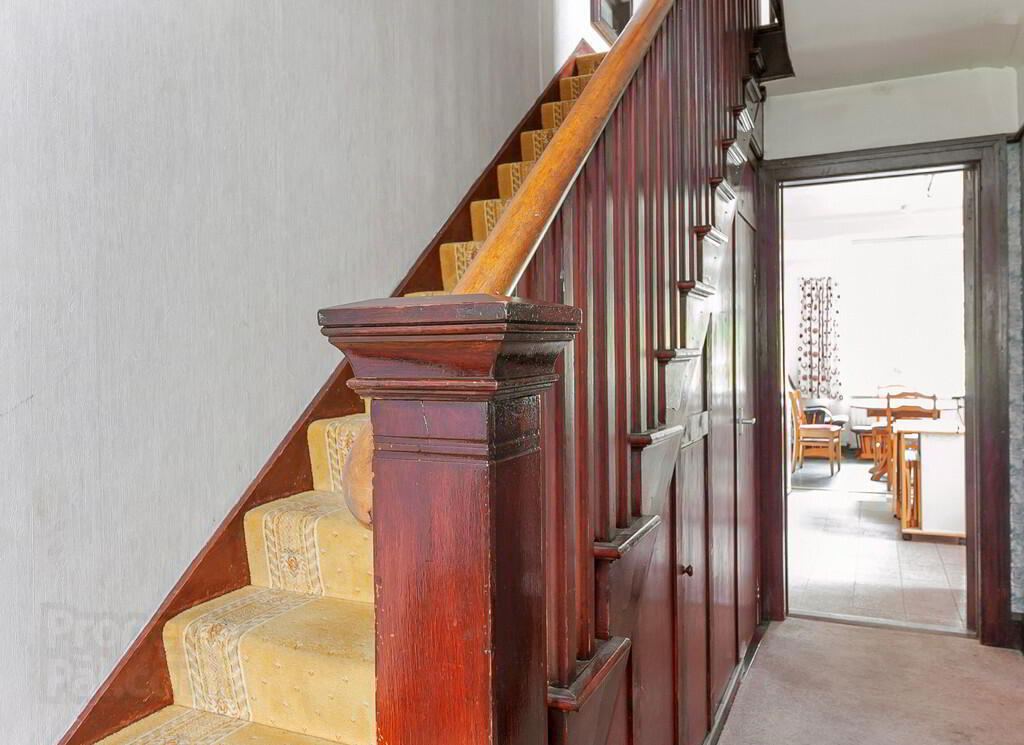


15 Chichester Road,
Antrim Road, Belfast, BT15 5EJ
4 Bed Semi-detached House
Sale agreed
4 Bedrooms
1 Bathroom
3 Receptions
Property Overview
Status
Sale Agreed
Style
Semi-detached House
Bedrooms
4
Bathrooms
1
Receptions
3
Property Features
Tenure
Not Provided
Energy Rating
Broadband
*³
Property Financials
Price
Last listed at Offers Over £295,000
Rates
£1,546.66 pa*¹
Property Engagement
Views Last 7 Days
97
Views Last 30 Days
655
Views All Time
17,061

Features
- Attractive Semi Detached Property in a Prime Location
- Generous Lounge with Feature Fireplace
- Separate Living Room
- Fitted Kitchen Open Plan to Dining/Family Area
- 4 Bedrooms
- Shower Room / Ground Floor Cloakroom with WC
- Priced to Allow for Modernisation & Renovation
- Detached Timber Garage / Driveway Parking
- Enclosed and Private Rear Garden with Sheltered Sitting Area
- Convenient to Amenities Including Shops, Public Transport and Leading Schools
The property is priced to allow for renovation and modernisation and offers good sized family accommodation which benefits from the generous lounge with attractive fireplace, a separate living room and a good sized kitchen area open plan to family & dining area on the ground floor along with an impressive entrance hall and cloakroom with wc.
On the first floor there are four bedrooms along with a shower room and separate wc. The property also benefits from gas central heating and partial double glazing.
The internal accommodation is complemented by the delightful site with gardens in lawns to the rear with a sheltered sitting area along with a detached timber garage and driveway parking.
The property is set in a quiet location, yet remains convenient to many amenities, including transport services, public parks and leading schools. This fine home can only be fully appreciated on internal inspection.
Front door to entrance porch.
ENTRANCE PORCH Original tiled floor, feature stained glass window, glazed door with glazed side windows to reception hall.
CLOAKROOM Low flush WC, wash hand basin.
LOUNGE 15' 6" x 12' 11" (4.72m x 3.94m) Cornice ceiling, picture rail, bay window, feature fireplace with tiled inset and hearth.
LIVING ROOM 12' 10" x 11' 11" (3.91m x 3.63m) Cornice ceiling, picture rail, feature fireplace with marble inset and hearth.
FITTED KITCHEN OPEN PLAN TO DINING/FAMILY ROOM 22' 1" x 10' 8" (6.73m x 3.25m) Range of high and low level units, work surfaces, 1.5 bowl single drainer stainless steel sink unit with mixer tap, plumbed for dish washer, plumbed for washing machine, space for cooker, tiled floor, external access.
FIRST FLOOR LANDING Access to roof space, airing cupboard.
BEDROOM 15' 2 " x 11' 6" (4.62m x 3.51m) Bay window, vanity unit.
BEDROOM 12' 11" x 12' 0" (3.94m x 3.66m) Vanity unit.
BEDROOM 10' 10" x 9' 5" (3.3m x 2.87m)
BEDROOM 8' 5" x 7' 4" (2.57m x 2.24m)
SHOWER ROOM Walk in shower cubicle with panelled walls, vanity unit, part tiled walls.
SEPARATE WC Low flush WC, wash hand basin, tongue and groove wall and ceiling.
OUTSIDE Paved front garden with planting and boundary hedge, driveway with parking leading to detached timber garage. Generous enclosed and private rear garden in lawns with mature planting and boundary hedges, sheltered crazy paved patio area, boiler house with gas fired boiler.
DETACHED TIMBER GARAGE 16' 2" x 9' 2" (4.93m x 2.79m)




