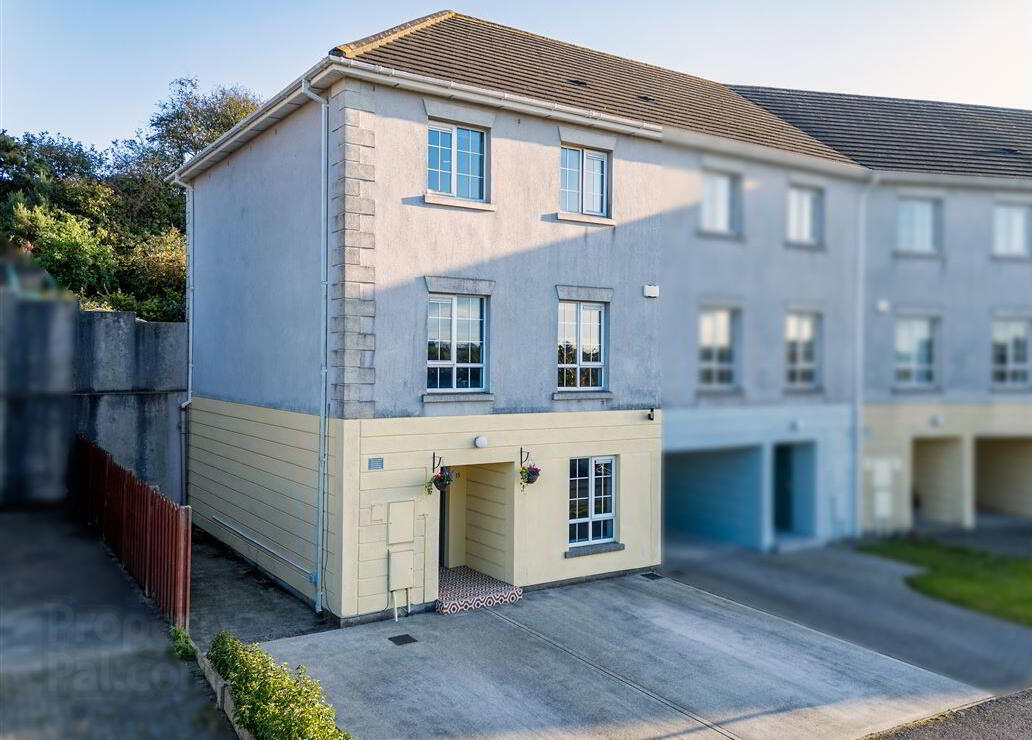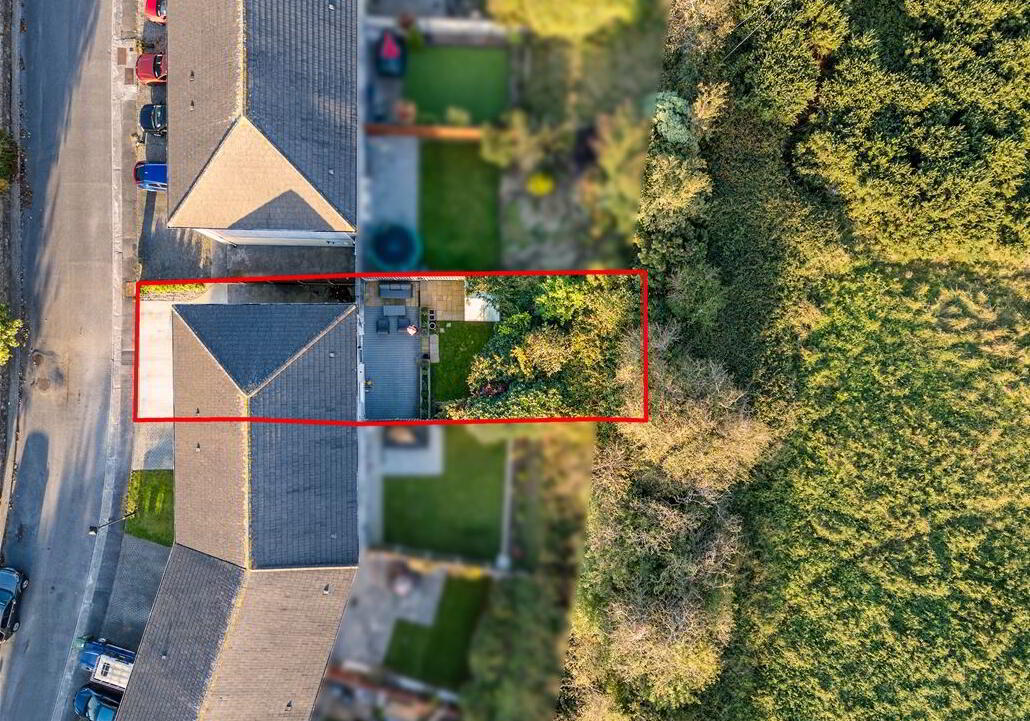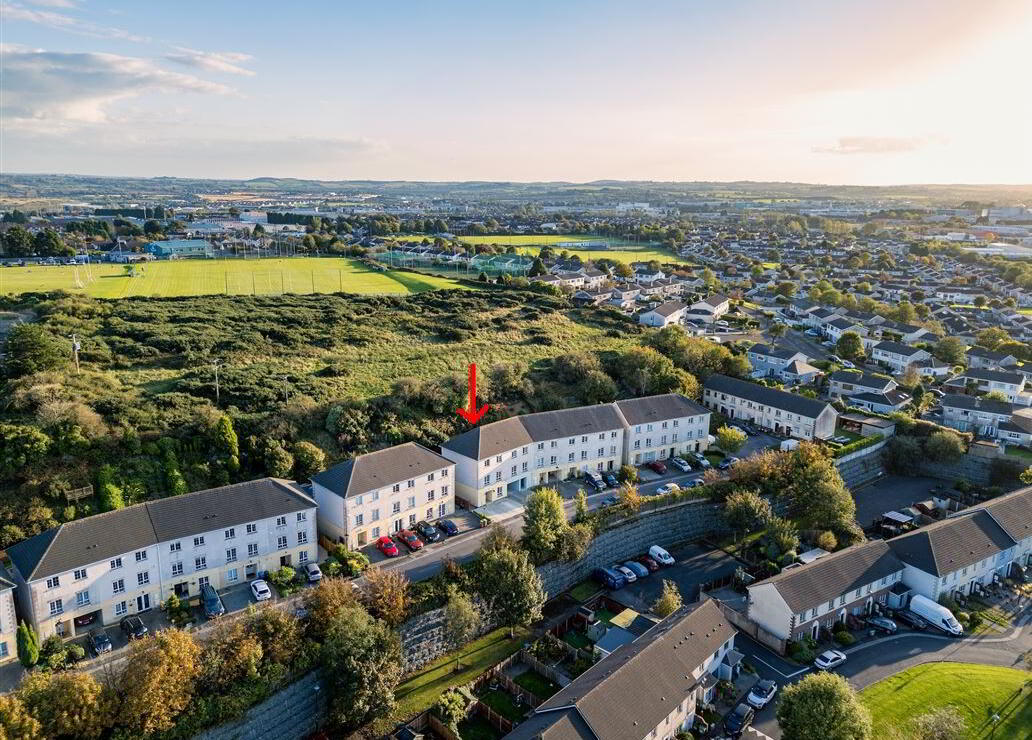


15 Carn Glas Heights,
Gracedieu, Waterford City, X91P5YD
3 Bed Terrace House
Price €320,000
3 Bedrooms
Property Overview
Status
For Sale
Style
Terrace House
Bedrooms
3
Property Features
Tenure
Not Provided
Energy Rating

Property Financials
Price
€320,000
Stamp Duty
€3,200*²
Rates
Not Provided*¹

Exceptionally well-presented, three-storey end-of-terrace residence that redefines modern living. Situated in a quiet cul-de-sac, this stunning property offers the perfect blend of urban convenience and tranquil retreat.
This beautiful home boasts two spacious living rooms, three comfortable bedrooms, and three luxurious bathrooms, providing ample space for both relaxation and entertainment. A large utility room and excellent storage solutions ensure that every square foot is optimised for your comfort and convenience.
Situated within walking distance of Waterford city centre, this property puts the best of urban living at your fingertips. For families, the choice of excellent schools nearby makes this location even more appealing. With off-street parking for two cars and excellent transport links – including proximity to the Outer Ring Road connecting to all major transport corridors – commuting is a breeze. The Waterford Greenway is just a short walk away, offering endless opportunities for leisure and exercise.
The heart of this home is undoubtedly the stunning kitchen. Feast your eyes on the matt porcelain tiled floor, leading to a fitted kitchen that showcases Calacatta gold quartz worktops and splashback. High-end integrated Siemens studioLine appliances make cooking a joy, while a Quooker tap adds a touch of luxury. Sliding doors open to reveal a generous composite deck and lawn with excellent privacy.
Upstairs, the walk-in ensuite wet room, featuring matt black porcelain tiling and a rainfall power shower turns your daily routine into a spa-like experience. The attention to detail throughout the home is evident in every corner, from the tasteful finishes to the carefully considered storage solutions.
Outside, the low-maintenance rear garden offers a perfect balance of greenery and practicality. A lush lawn and composite deck provide ideal spaces for relaxation and entertainment, while the Steeltech shed offers additional storage for your outdoor essentials.
This property isn't just a home; it's a lifestyle. Whether you're a seeking a stylish urban retreat, a growing family in need of space and convenience, or a retiree looking for comfort and accessibility, this residence ticks all the boxes. Investors will appreciate the property's prime location and exceptional condition, promising strong rental potential.
Gas fired central heating; Fitted wardrobes in all bedrooms; PVC double glazed windows throughout
Accommodation
ACCOMMODATION
Entrance Hall
Tiled floor, built-in wine storage unit
WC
Tiled floor, handmade Carrara marble vanity unit, WC, WHB, extractor fan
Lounge/Playroom/Office
Laminate floor, fitted units, shelving with integrated lighting, fitted curtains
Utility Room
Tiled floor, Generous built in storage units and worktop space, plumbed for washing machine,
Storeroom
Laminate floor, extractor fan
Kitchen/diner
Matt porcelain tiled floor, fitted kitchen featuring Calacatta gold quartz worktops and splashback, high end integrated Siemens studioLine appliances to include oven and venting hob, fridge freezer, dishwasher, Quooker tap, sliding doors to rear garden,
Living Room Herringbone laminate flooring, dual windows, blinds
Master Bedroom
Laminate floor, dual windows ,blinds, sliderobes and built in wardrobes
Ensuite Wet Room
Walk in wet room with floor and wall matt black porcelain tiles, black rainfall power shower, vanity unit, WC, WBH, built in shelving with integrated lighting
Bedroom 2 Laminate flooring, built in wardrobes, fitted curtains
Bedroom 3
Laminate flooring, built in wardrobes, fitted curtains, blinds
Bathroom
Fully tiled, W/C. WHB, bath, extractor fan

Click here to view the 3D tour

