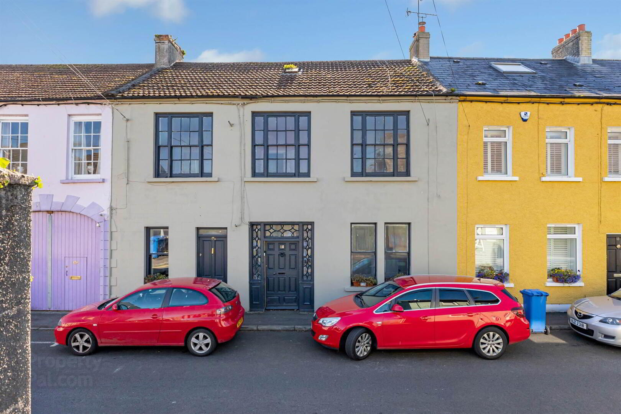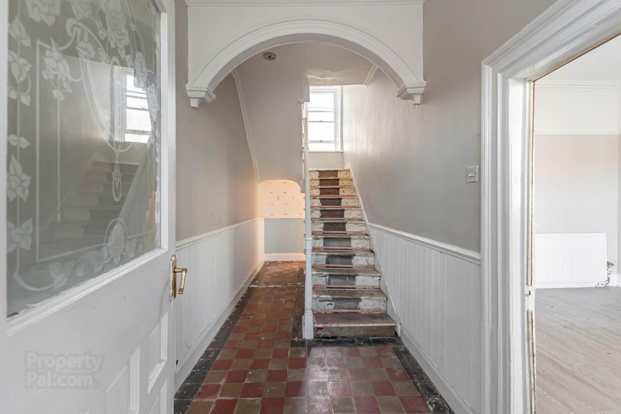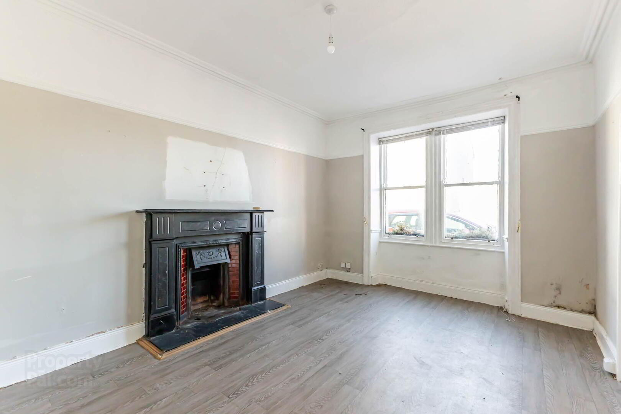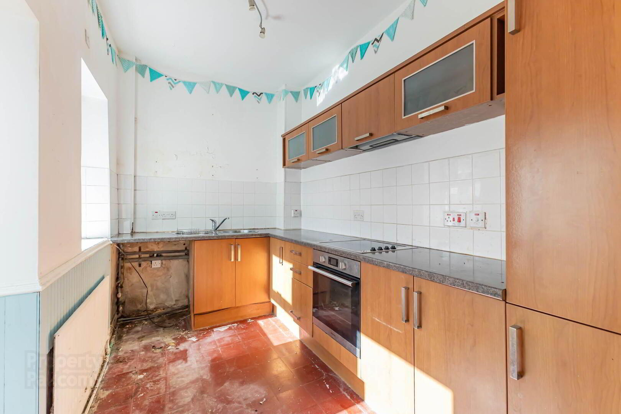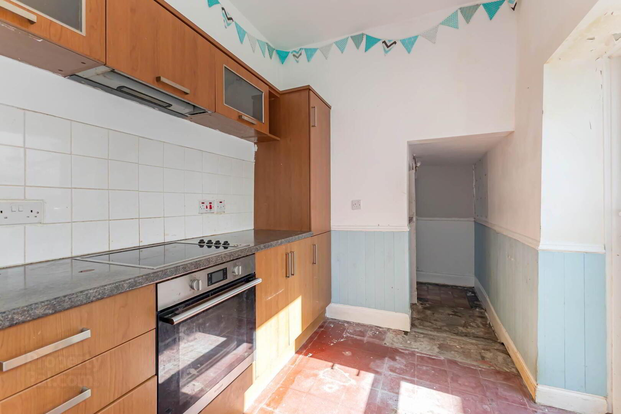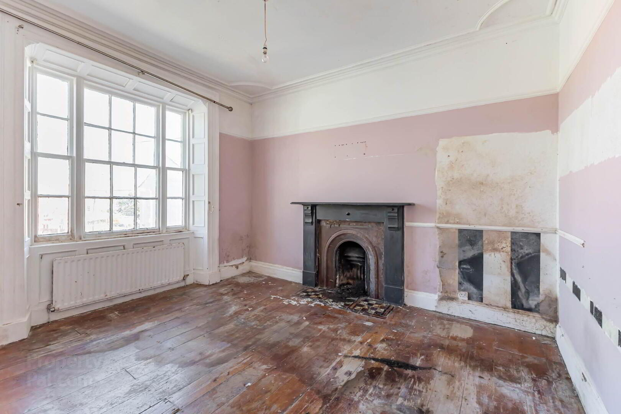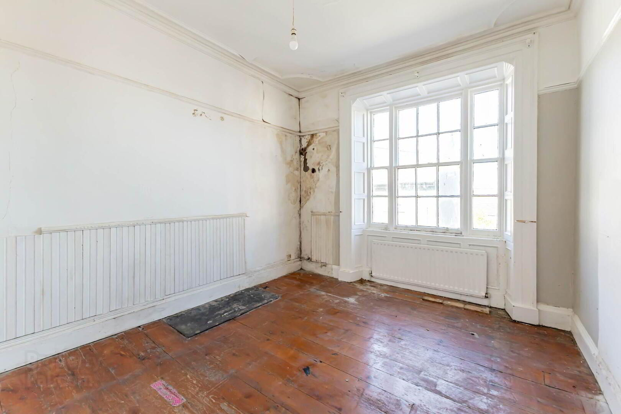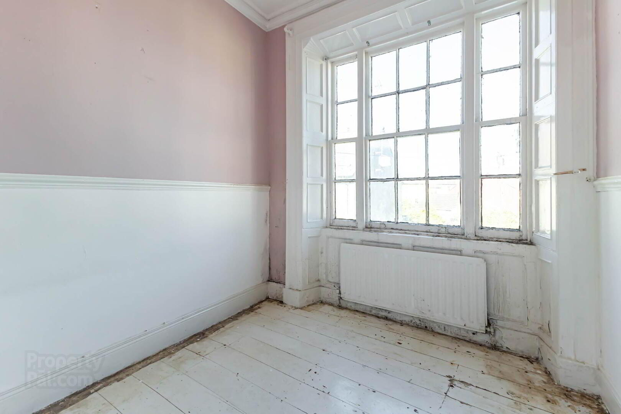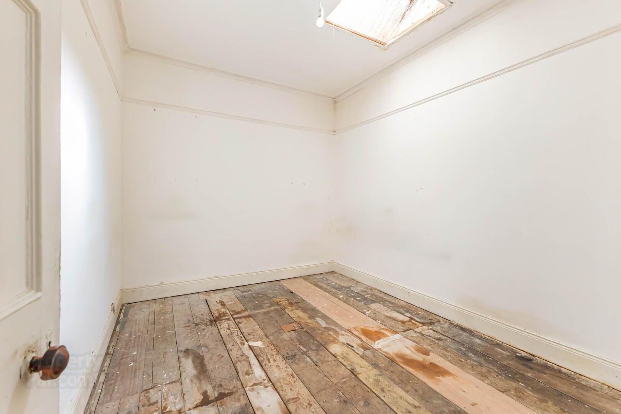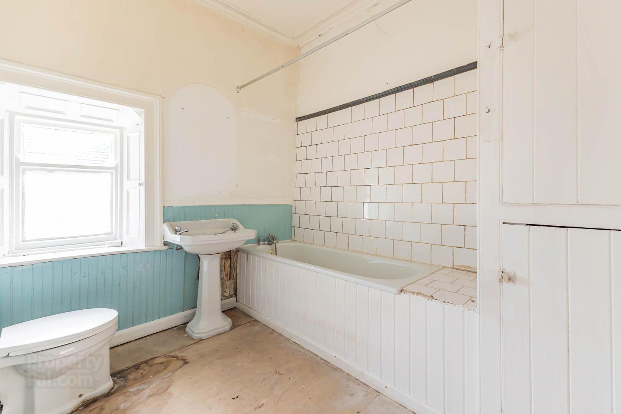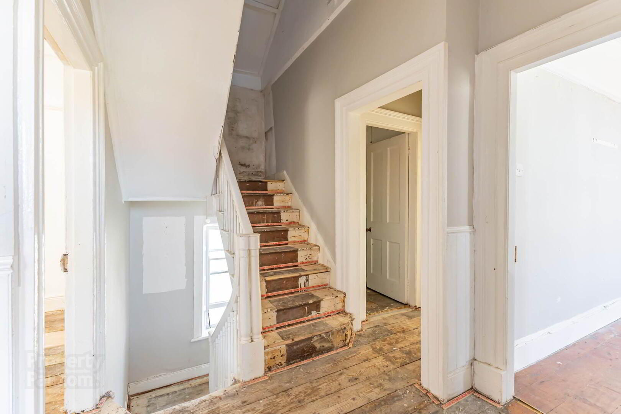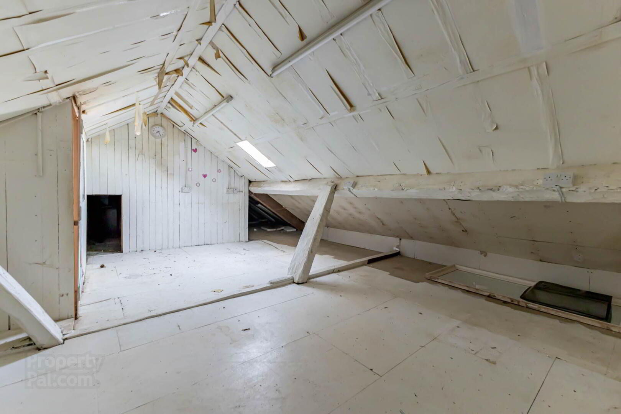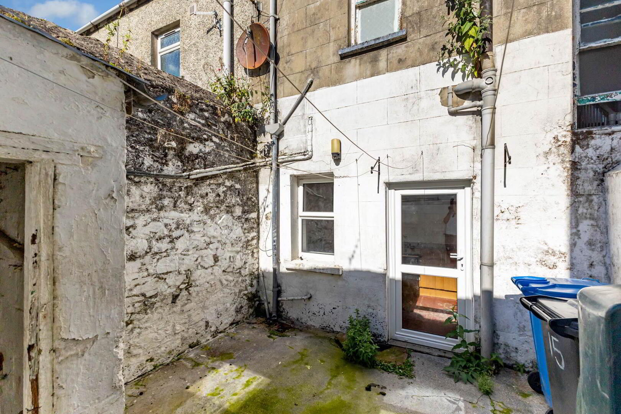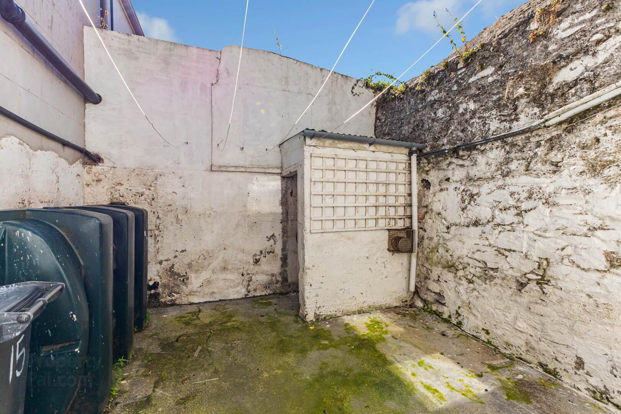15 Bow Street,
Donaghadee, BT21 0HD
4 Bed Mid-terrace House
Offers Around £119,950
4 Bedrooms
1 Reception
Property Overview
Status
For Sale
Style
Mid-terrace House
Bedrooms
4
Receptions
1
Property Features
Tenure
Not Provided
Energy Rating
Heating
Oil
Broadband
*³
Property Financials
Price
Offers Around £119,950
Stamp Duty
Rates
£953.80 pa*¹
Typical Mortgage
Legal Calculator
In partnership with Millar McCall Wylie
Property Engagement
Views Last 7 Days
732
Views Last 30 Days
3,573
Views All Time
31,656
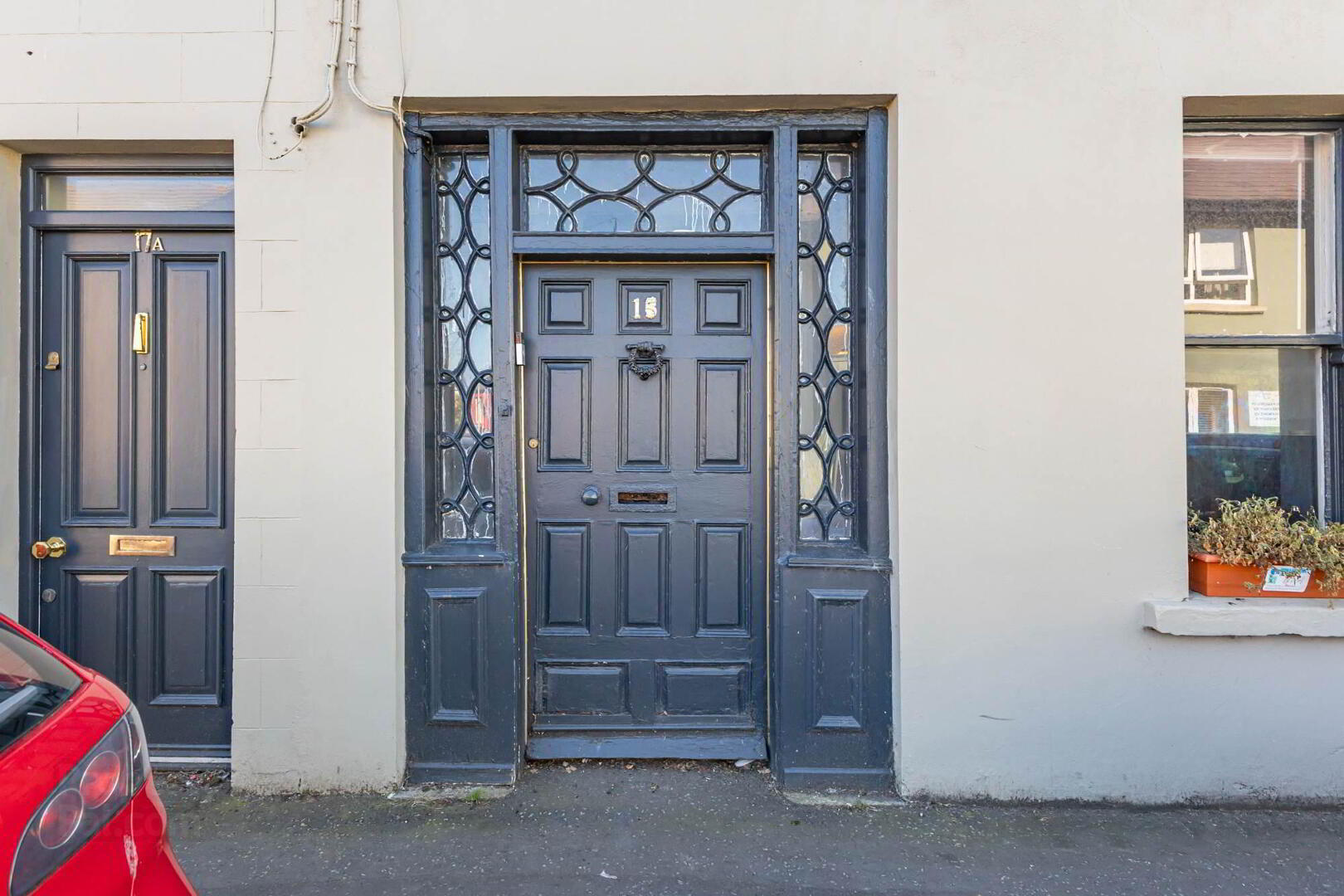
Features
- Substantial 2B Listed Mid Terrace Property
- Requiring Complete Refurbishment
- Living Room with Original Fireplace
- Fitted Kitchen
- Four Well Appointed First Floor Bedrooms
- Family Bathroom with Separate Shower Room
- Fixed Staircase to Large Attic Room
- Enclosed Rear Yard
- No Onward Chain
- Conveniently Positioned Within the Heart of Donaghadee's Thriving Town Centre
- Early Viewing Strongly Recommended to Fully Appreciate all that is on Offer
- Cash Buyers Only
Early viewing strongly recommended to fully appreciate all that is on offer.
Ground Floor
- ENTRANCE:
- Hardwood front door with single glazed side panels to reception porch.
- RECEPTION PORCH:
- With original tiled floors. Hardwood glazed and etched inner door to reception hall.
- RECEPTION HALL:
- With cornice ceiling. Stairs to first floor.
- LIVING ROOM:
- 4.57m x 3.35m (15' 0" x 11' 0")
With laminate wood floor, picture rail, cornice ceiling, original fireplace with tiled inset and tiled hearth. - KITCHEN:
- 3.35m x 1.83m (11' 0" x 6' 0")
With range of high and low level units, laminate work surfaces, integrated electric oven, part tiled walls, original tiled floor, uPVC double glazed door to enclosed rear yard. - LANDING:
- Fixed staircase to attic room.
First Floor
- BEDROOM (1)/FIRST FLOOR LOUNGE:
- 3.96m x 3.05m (13' 0" x 10' 0")
Original fireplace with tiled hearth, cornice ceiling, picture rail. - BEDROOM (4):
- 2.74m x 2.13m (9' 0" x 7' 0")
- BEDROOM (3):
- 3.35m x 2.74m (11' 0" x 9' 0")
- BEDROOM (2):
- 3.96m x 3.05m (13' 0" x 10' 0")
With cornice ceiling and picture rail. - BATHROOM:
- With low flush WC, wood panelled bath, pedestal wash hand basin, separate shower cubicle with fully tiled shower and electric shower unit.
Second Floor
- ATTIC ROOM:
- 5.82m x 5.79m (19' 1" x 19' 0")
at widest points and into eaves
Outside
- ENCLOSED REAR YARD:
- With PVC oil tank.
Directions
Travelling through the Town Centre along the Parade onto New Street take your first left onto Bow Street and Number 15 can be found on your right hand side a few doors down from Bow Bells


