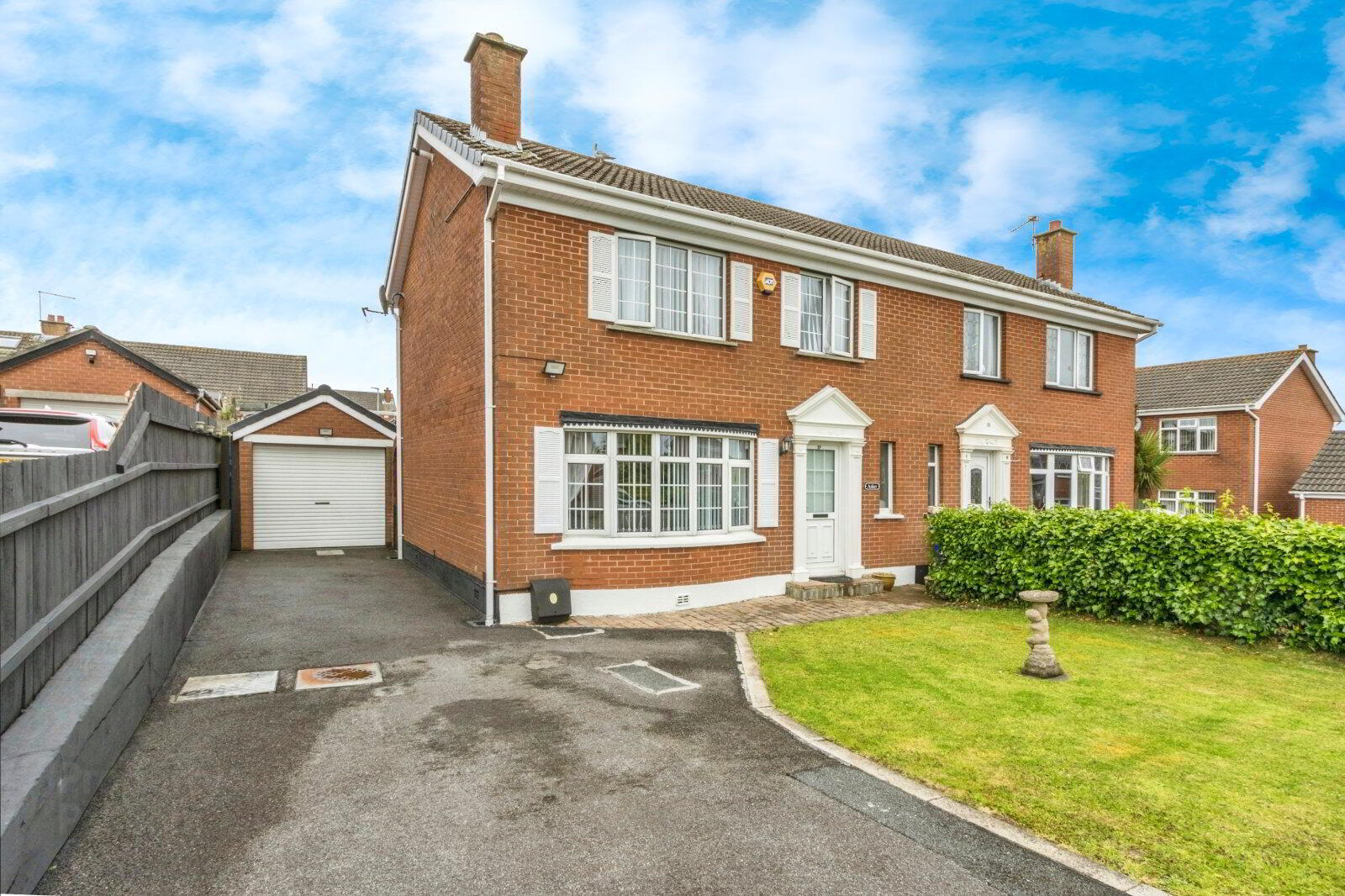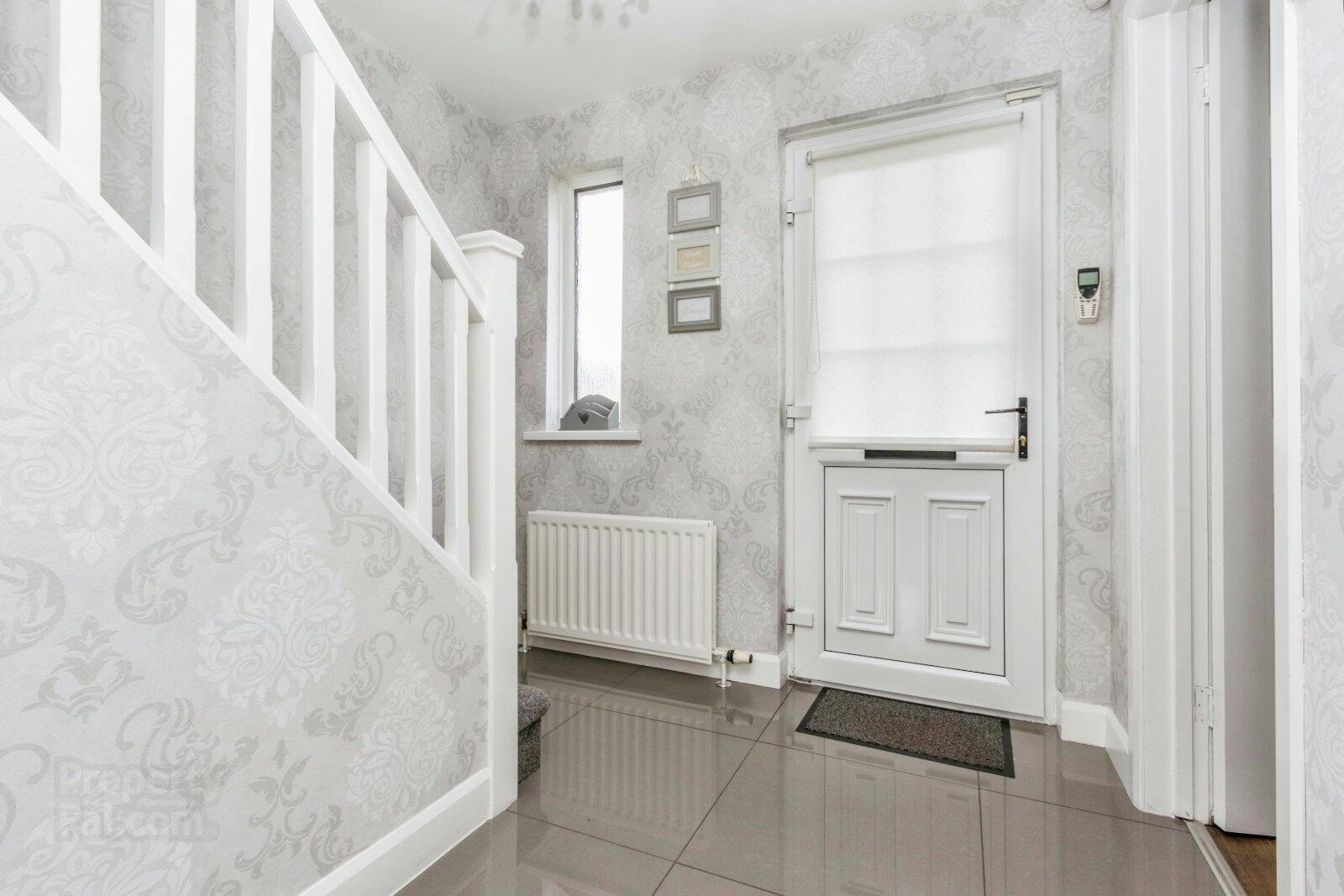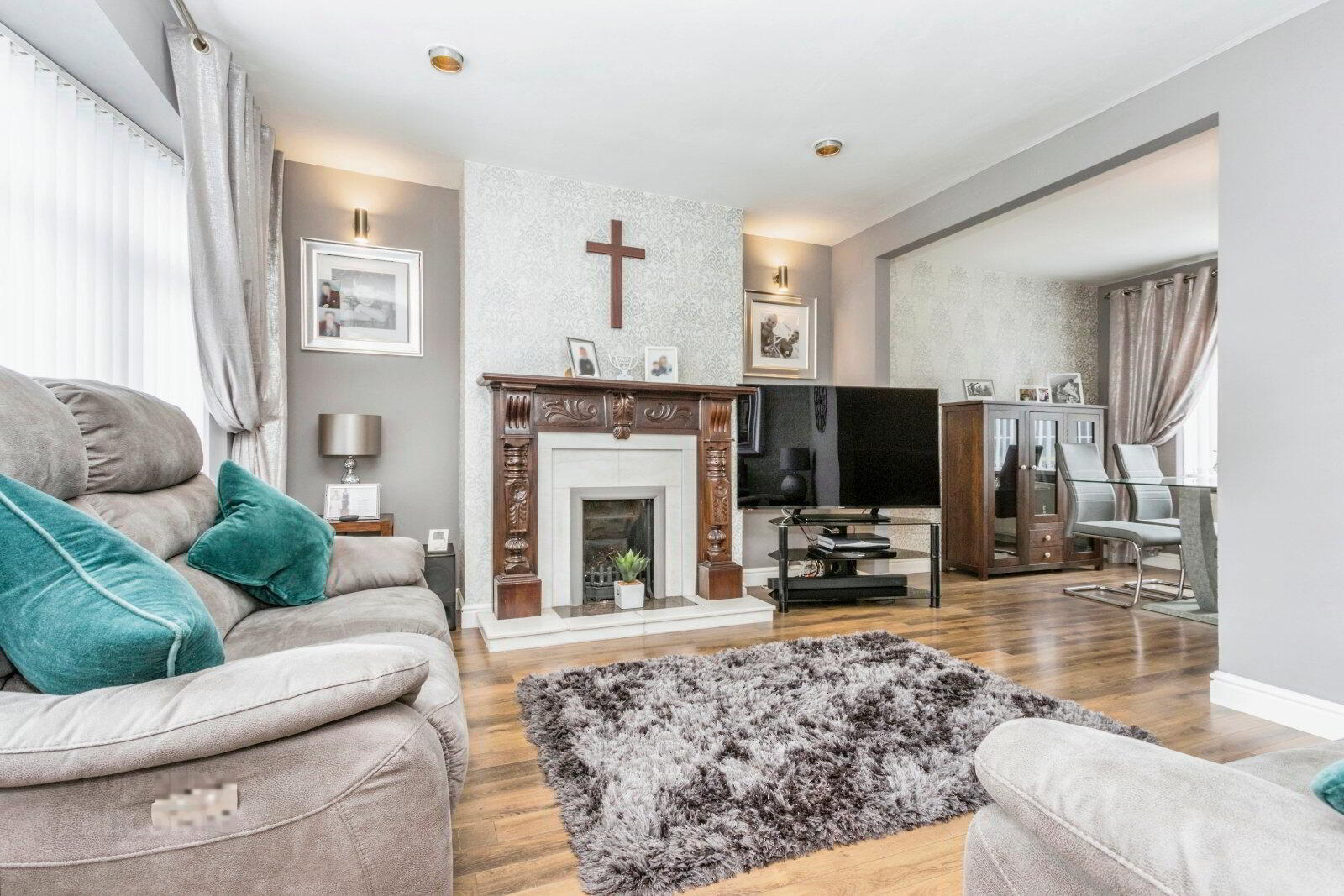


15 Ashbury Gardens,
Bangor, BT19 6TN
3 Bed Semi-detached House
Price £185,000
3 Bedrooms
1 Bathroom
2 Receptions
Property Overview
Status
For Sale
Style
Semi-detached House
Bedrooms
3
Bathrooms
1
Receptions
2
Property Features
Tenure
Not Provided
Energy Rating
Broadband
*³
Property Financials
Price
£185,000
Stamp Duty
Rates
£959.38 pa*¹
Typical Mortgage

Features
- Well presented semi detached villa
- 3 Bedrooms
- Lounge open plan to Dining Room
- Modern fitted kitchen
- Contemporary bathroom with white suite
- Gas fired heating
- Double glazed throughout
- Detached Garage
- Enclosed south facing rear garden
Description Beautifully presented throughout this attractive semi detached villa will leave the lucky buyer with nothing to do but move in.
Located off Ashbury Road, close to both Ballymagee and Kilmaine Primary schools this home will appeal to both the first time mover and first time buyer alike. The property boasts a modern fitted kitchen and contemporary white bathroom suite as well as gas heating and full double glazing.
Externally the property has ample car parking space and a detached garage. There are gardens to the front and enclosed to the rear with a southerly aspect.
Early viewing is highly recommended.
Entrance Hall UPVC double glazed front door, Ceramic tiled floor, under stairs storage cupboard.
Living Room 13'5" x 12'7" (4.1m x 3.84m). Feature fireplace with marble mantle and tiled hearth,. Laminate wooden flooring. Open plan to. Dining.
Dining Room 9'9" x 8'9" (2.97m x 2.67m). Laminate wooden flooring.
Kitchen 11'4" x 9'2" (3.45m x 2.8m). Range of high and low level white units, laminate work surfaces and up stands, 1 1/2 bowl single drainer stainless steel sink unit, 4 ring ceramic hob, glass and stainless steel extractor fan, stainless steel splashback, built-in under counter single oven, plumbed for washing machine. Under counter lighting, breakfast bar. Built-in larder cupboard. Tiled floor. Double glazed door to rear garden.
First Floor Landing Recessed spotlights, access to roof space
Master Bedroom 11'6" x 8' (3.5m x 2.44m). Wall to wall built in robes with mirrored sliding doors.
Bedroom Two 11'2" x 8'9" (3.4m x 2.67m). Wall to wall built in robes with mirrored sliding doors.
Bedroom Three 8'2" x 7'9" (2.5m x 2.36m). Built-in wardrobes.
Bathroom White suite, comprising: Panel bath, thermostatically controlled shower unit, dual flush WC , vanity unit, heated towel rail, fully tiled walls, ceramic tiled floor, panelled ceiling, recessed lighting, storage cupboard.
Outside Tarmac driveway to excellent car parking and access to Garage.
Detached Garage Roller door.
Gardens Front garden in lawns and mature hedging.
Fully enclosed, south facing rear garden with feature raised lawn area and a patio area. Mature trees. Outside light, outside tap.
PVC Fascia, soffits and guttering.
IMPORTANT NOTE TO PURCHASERS:
We endeavour to make our sales particulars accurate and reliable, however, they do not constitute or form part of an offer or any contract and none is to be relied upon as statements of representation or fact. Any services, systems and appliances listed in this specification have not been tested by us and no guarantee as to their operating ability or efficiency is given. All measurements have been taken as a guide to prospective buyers only, and are not precise. Please be advised that some of the particulars may be awaiting vendor approval. If you require clarification or further information on any points, please contact us, especially if you are traveling some distance to view. Fixtures and fittings other than those mentioned are to be agreed with the seller.
BNI240033/3





