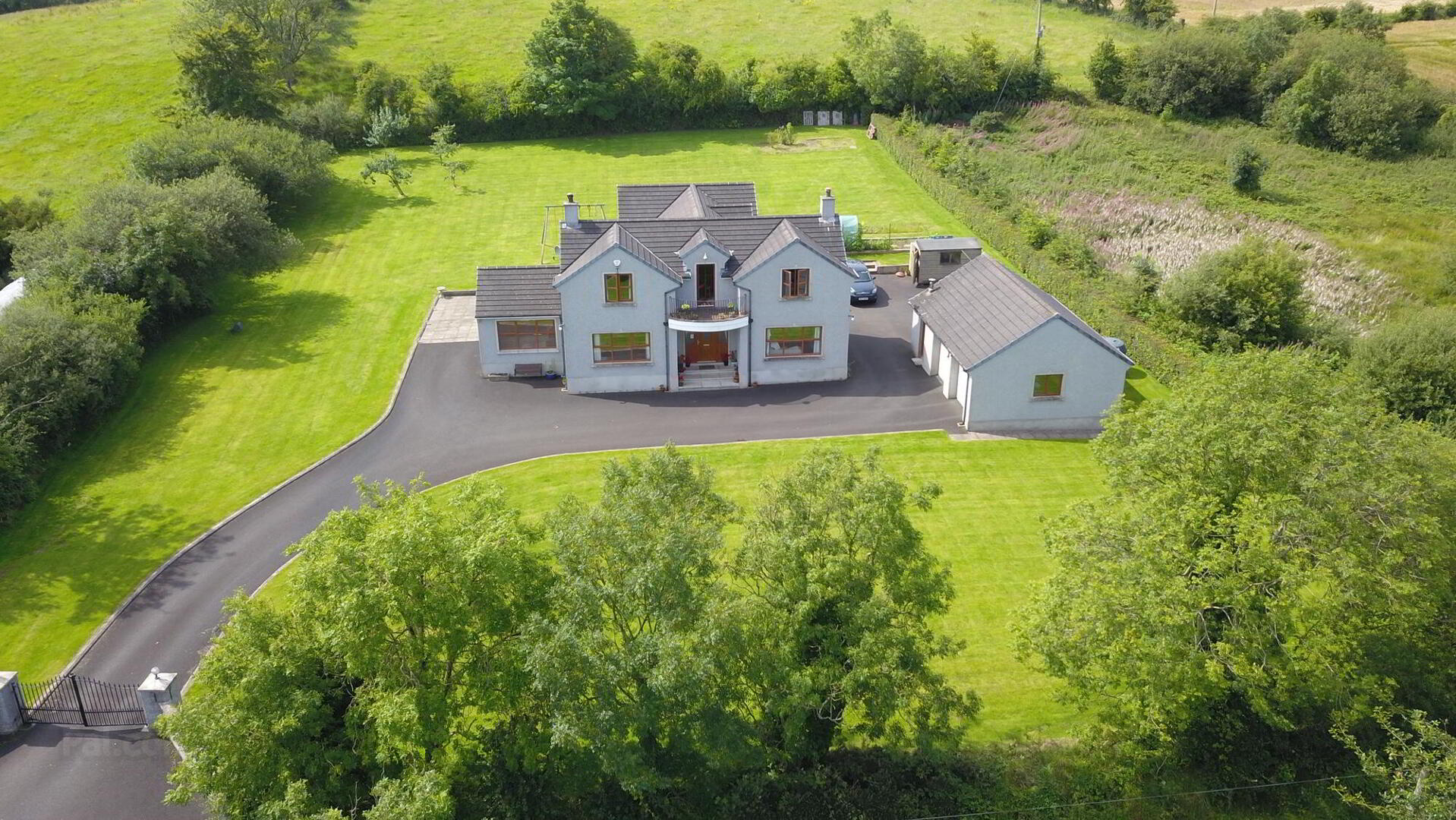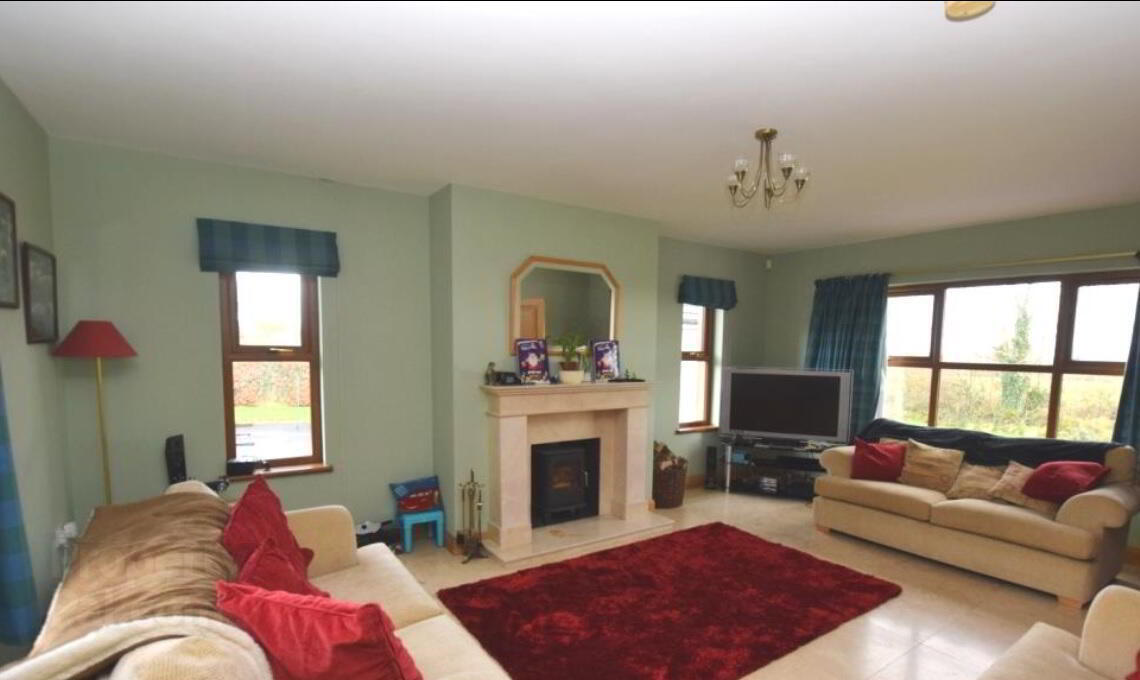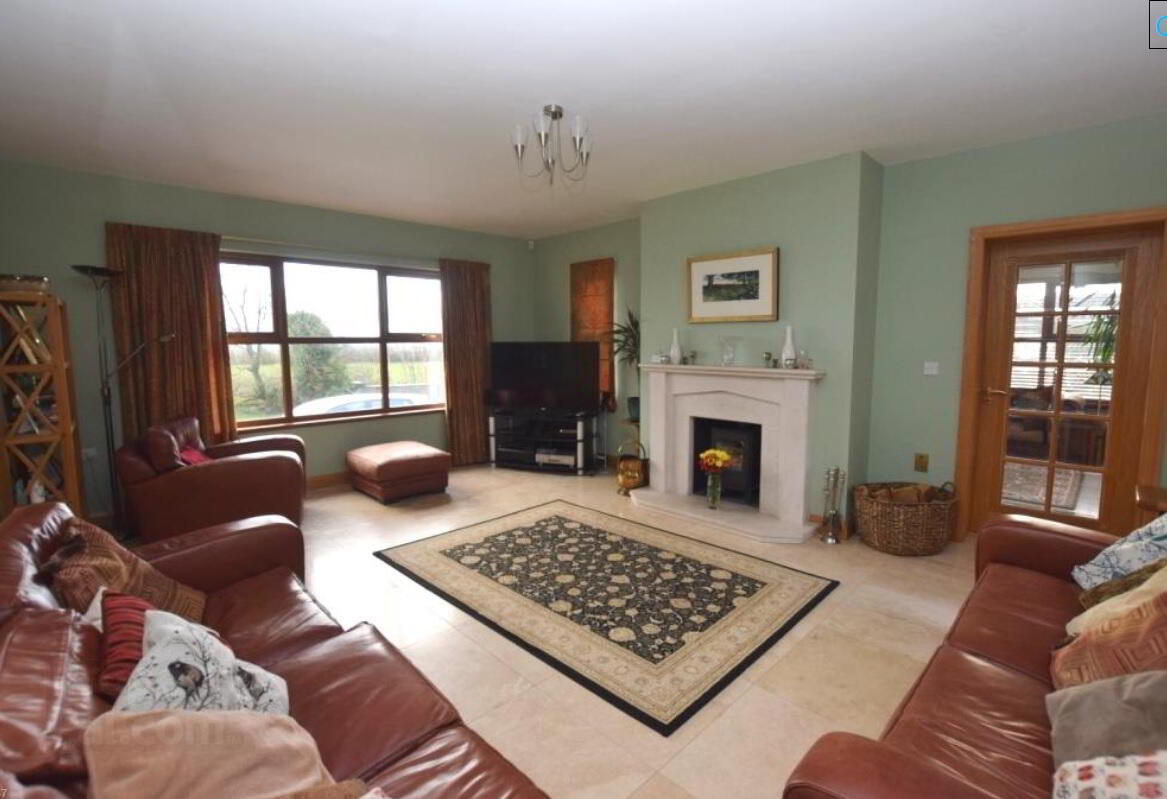


14a Crevolea Road,
Coleraine, BT51 4ES
4 Bed Detached House
Offers Around £420,000
4 Bedrooms
2 Bathrooms
3 Receptions
Property Overview
Status
For Sale
Style
Detached House
Bedrooms
4
Bathrooms
2
Receptions
3
Property Features
Tenure
Not Provided
Energy Rating
Broadband
*³
Property Financials
Price
Offers Around £420,000
Stamp Duty
Rates
£2,794.14 pa*¹
Typical Mortgage

Features
- 4 Bedroom (2 En-suite) 3 Reception Detached House
- Detached Double Garage with adjoining Store/Fitness room
- Spacious Mature site with Stunning views over looking the surrounding countryside
- Oil Fired Central Heating (Underfloor heating on Ground Floor)
- New Grant Condensing Boiler Installed 2022
- Upvc Double Glazed Windows, Fascia & Guttering
- Oak Internal Doors and Skirtings
- Beam Vacuum System
- App Controlled Alarm System
- Excellent Family Accommodation
Rarely does an opportunity arise to purchase a family home finished and maintained to the highest of standards located on a spacious mature site with outstanding views over the surrounding countryside. This 4 Bedroom (2 En-suites) 3 1/2 Receptions detached house together with detached double garage and store/fitness room offers any potential purchaser more than ample accommodation and only upon internal inspection will you truly appreciate the time and effort the current owners have went to in maintaining this fantastic property.
- Entrance Hall
- With Travertine Natural Stone Flooring, telephone point, understairs storage, storage cupboard, cloaks comprising WC, wash hand basin with marble splash back, Travertine Natural Stone Flooring.
- Lounge
- With TV & telephone point, multi fuel stove, feature fireplace, Travertine Natural Stone Flooring, glass panelled oak door leading to:
- Sun Room 3.76m x 3.76m
- With TV & telephone point, vaulted ceiling with feature fan and light, Travertine Natural Stone Flooring, French doors leading to spacious paved patio area.
- Family Room 5.97m x 4.47m
- With TV & telephone points, multi fuel stove with feature marble surround and marble hearth, Travertine Natural Stone Flooring.
- Kitchen / Dining / Snug Area 6.65m x 4.78m
- Fully fitted with an extensive range of eye and low level real wood oak shaker style units, glass display cabinets, wine rack, 40mm granite worktops, granite upstands, 1 1/2 bowl 'Blanco' Stainless steel sink unit, space for range style cooker, stainless steel splash back, stainless steel extractor fan, integrated dishwasher, space for American Style fridge freezer, recessed led kick board lighting, Kick board Vac Pan, recessed lights, TV point, Travertine Natural Stone Flooring, French doors leading to spacious paved patio area.
- Utility Room 2.97m x 2.67m
- Fitted with eye and low level real wood oak shaker style units, stainless steel sink unit, 40mm granite worktops, granite upstands, plumbed for washing machine, space for tumble dryer, extractor fan, Travertine Natural Stone Flooring.
- Spacious First Floor Landing
- With pvc door leading to balcony area with stunning views overlooking the surrounding countryside, velux window, walk in hotpress with velux window.
- Bedroom 1 4.47m x 3.78m
- With TV & telephone point, recessed lights, walk in wardrobe with velux window, access to ensuite comprising mains shower cubicle, WC, wash hand basin, marble walls, marble floor, velux window, chrome heated towel, extractor fan.
- Bedroom 2 4.47m x 3.76m
- With TV point & ensuite comprising mains shower cubicle, WC, wash hand basin, chrome heated towel rail, marble walls, marble floor, velux window, extractor fan.
- Bedroom 3 4.78m x 3.28m
- With TV point.
- Bedroom 4 4.78m x 3.28m
- With TV point. Measurements to widest points.
- Bathroom
- With suite comprising mains shower cubicle, corner Jacuzzi bath with telephone hand shower attachment, WC, wash hand basin, chrome heated towel rail, recessed lights, extractor fan, shaver point, marble walls, marble floor.
- Exterior Features
- Property approached by a shared tarmac lane way. Entrance pillars with electric gates with induction loops front and rear lead to a sweeping tarmac driveway with ample parking to both front and side.
Extensive gardens to front, side and rear laid in lawn with spacious paved patio area all fully enclosed by fencing and mature hedging. Detached Double Garage: 19'7 x 19'6 With remote roller doors, power, light and access to roof space via slingsby style ladder. Workshop / Fitness Room: 19'7 x 9'4 with power & light. - Estimated Domestic Rates Bill £2,794.14. Tenure To Be Confirmed.

Click here to view the 3D tour




