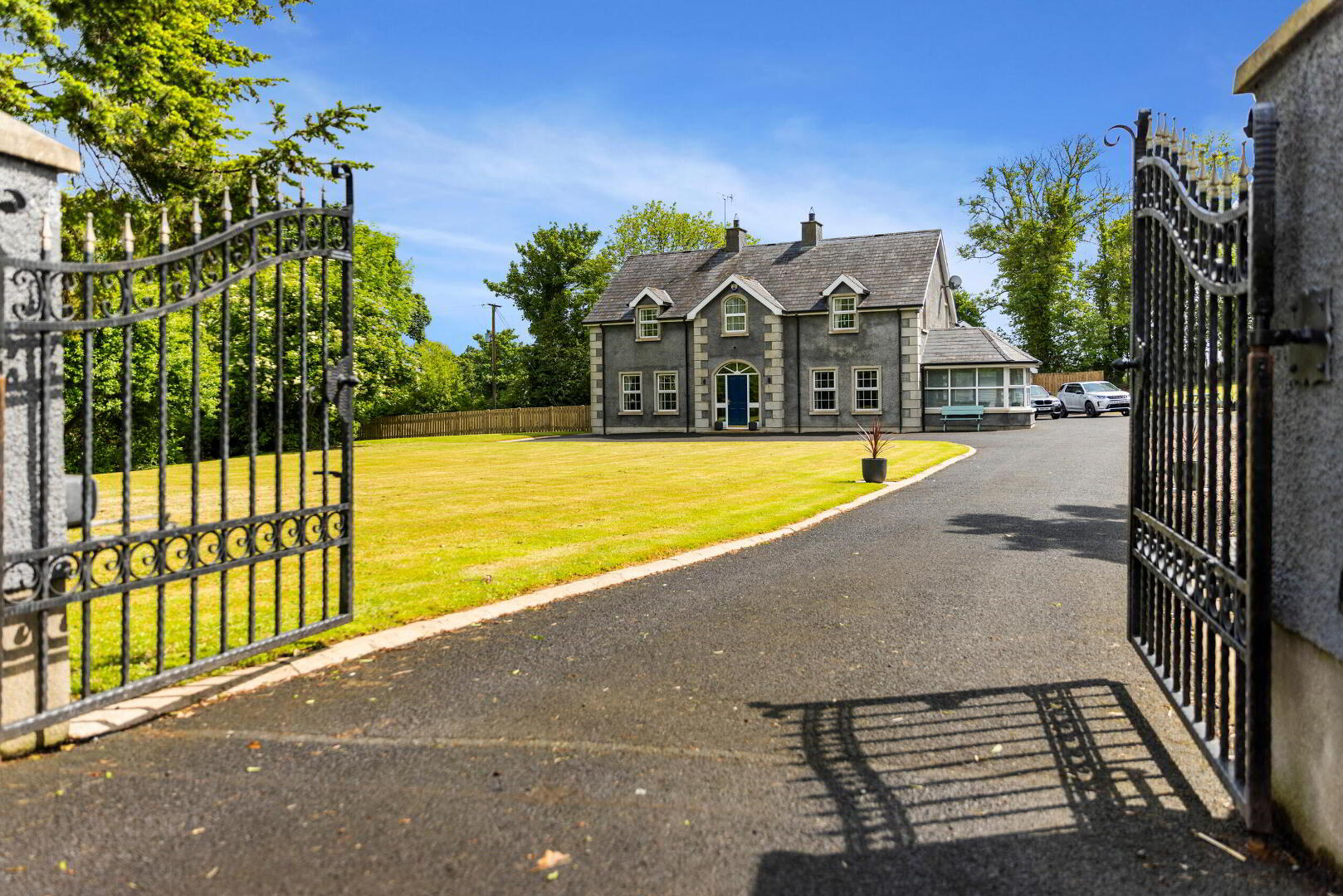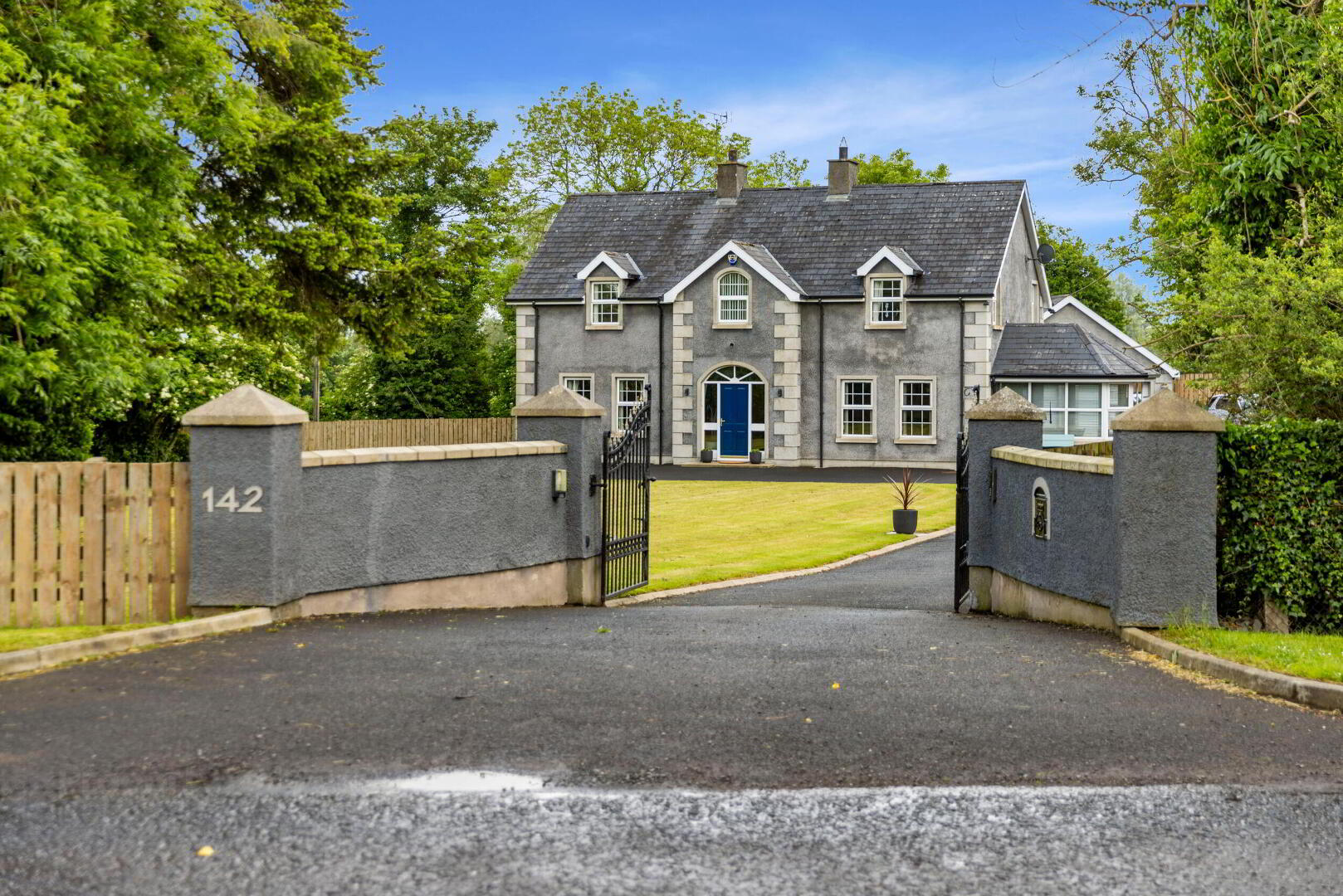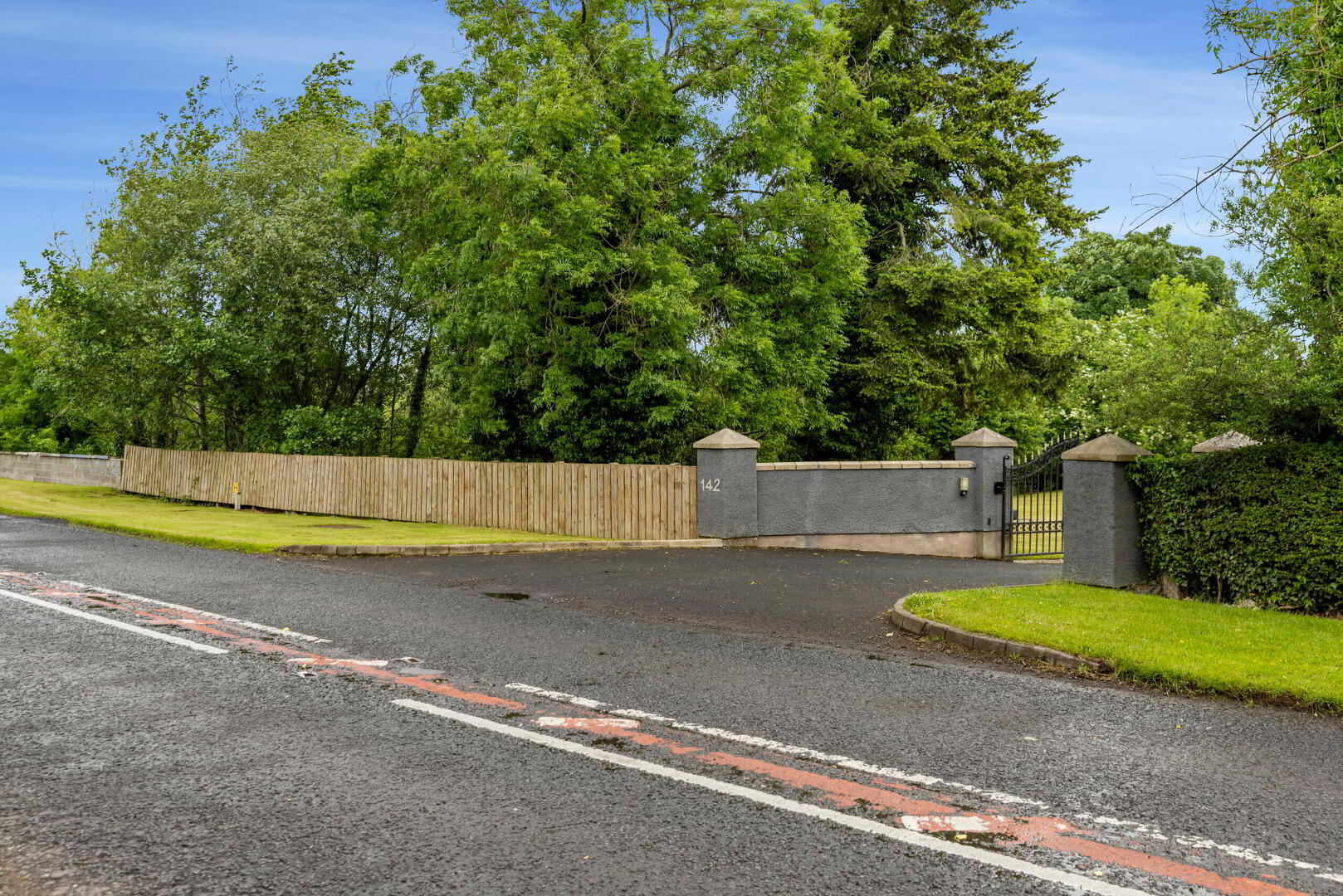


142 Curragh Road,
Aghadowey, Coleraine, BT51 4BT
5 Bed Detached House
Sale agreed
5 Bedrooms
3 Bathrooms
4 Receptions
Property Overview
Status
Sale Agreed
Style
Detached House
Bedrooms
5
Bathrooms
3
Receptions
4
Property Features
Tenure
Not Provided
Energy Rating
Broadband
*³
Property Financials
Price
Last listed at Offers Around £430,000
Rates
£2,451.00 pa*¹
Property Engagement
Views Last 7 Days
96
Views Last 30 Days
366
Views All Time
17,374

Features
- Approximately 3230sqft plus a detached double garage
- Five bedrooms, lounge, living room, sunroom. kitchen /dining room, large utility room, downstairs WC, upstairs bathroom
- Double glazed windows in uPVC frames
- Peaceful and tranquil setting sharing a boundary with the Rhee River
- A bus stop is on your doorstep
- Coleraine is only a few minutes drive away with its supermarkets, schools, University etc...
- Culcrow Primary School and nursery are only a few hundred yards away
- Large grounds and private site with secure boundary on all sides
- Excellent car parking
- CCTV, security lights, alarm system and electric gates to front
This detached home extends to an impressive c.3230 sqft, contains five bedrooms and two reception rooms. It was constructed 2001 to the very highest of standard and has been meticulously maintained ever since. A detached two storey garage further enhances this homes credentials .
The River Rhee forms part of the rear boundary giving the owners security, privacy and tranquilly.
Whilst this home enjoys the quiet of countryside living, a primary school and nursery are only stones' throw from the front door and a bus stop is directly opposite meaning the University Town of Coleraine with its shops and supermarkets is easily accessible.
- ACCOMODATION
- ENTRANCE HALL
- Tiled floor, Telephone point and wall lights.
- LIVING ROOM 5.0m x 3.8m
- Solid Oak floor, gas fire with wood fireplace and slate mantle. Telephone and TV point. Dual aspect allowing views over gardens.
- LOUNGE 4.8m x 4.2m
- Laminate wood floor, multifuel stove with wood fireplace and slate hearth. Telephone and TV point. Leading to...
- SUNROOM 3.6m x 3.0m
- Tiled floor and vaulted ceiling. Patio doors to rear.
- KITCHEN/DINING/LIVING 12.5m x 3.6m
- High and low level storage units with solid wood doors and granite tops, integrated fridge freezer and dishwasher, range style cooker with electric oven and gas hob set in feature brick chimney extractor. Belfast sink with mixer taps, Island with storage. Tiled floor and part tiled walls. Spotlighting and TV point. Leading to...
- UTILITY ROOM 4.9m x 3.0m
- Low level storage units, stainless steel sink and drainer unit, space for washing machine, tumble dryer and American style fridge freezer. Part tiled walls and tiled floor.
- REAR PORCH 3.3m x 2.3m
- Tiled floor with access to rear.
- SERVICES ROOM 2.5m x 1.8m
- Comprising oil fired boiler, pressurized water system and beam vacuum system.
- DOWNSTIARS WC
- Comprising low flush WC and wash hand basin in vanity unit.
- First floor
- Carpeted stairs and landing.
Large open area with office/study area.
Wall lights and spotlighting.
Storage cupboard. - MASTER BEDROOM 4.8m x 4.4m
- Double room carpeted with built in storage. TV point.
- EN-SUITE
- Comprising corner tiled shower cubicle with hot and cold mains AND electric shower, low flush WC, wash hand basin in vanity unit with light and mirror over. Part tiled walls and tiled floor.
- BEDROOM 2 5.0m x 3.7m
- Carpeted double room with dual aspect allowing superb light
- BEDROOM 3 4.9m x 3.0m
- Carpeted double room with dual aspect allowing superb light, television point
- BEDROOM 4 4.8m x 3.6m
- Carpeted double room with dual aspect allowing superb light with TV and Telephone point.
- BEDROOM 5 4.8m x 3.0m
- Carpeted double room to rear with TV point. Access to roofspace.
- BATHROOM 3.6m x 0.3m
- Comprising free standing bath with mixer taps and shower head, tiled shower cubicle with power shower, low flush WC, wash hand basin in vanity unit with mirror and light over. Heated towel rail. Part tiled walls and tiled floor.
- EXTERNAL FEATURES
- Wooden Shed (16 X 8ft) with power and light.
Large tarmac driveway with ample parking.
Electronic gates with telephone intercom.
External security lights, CCTV system and alarm.
External electric points and water tap.
Enclosed storage compound to side of garage with power and light.
Gardens to front laid in lawn.
Gardens to rear stoned. - DOUBLE GARAGE 5.7m x 6.3m
- With remote control roller shutter doors. Power and light. Attic with storage.





