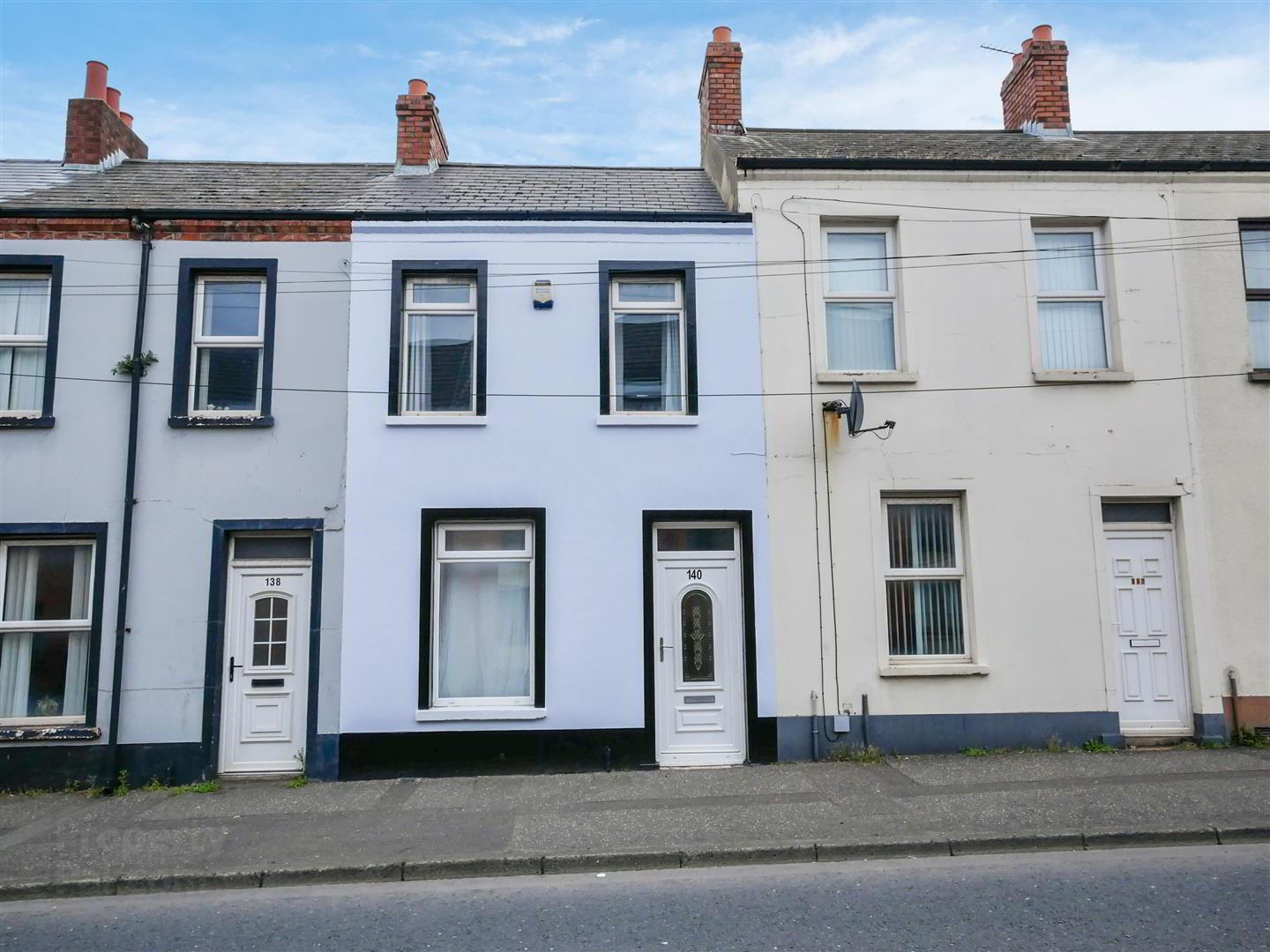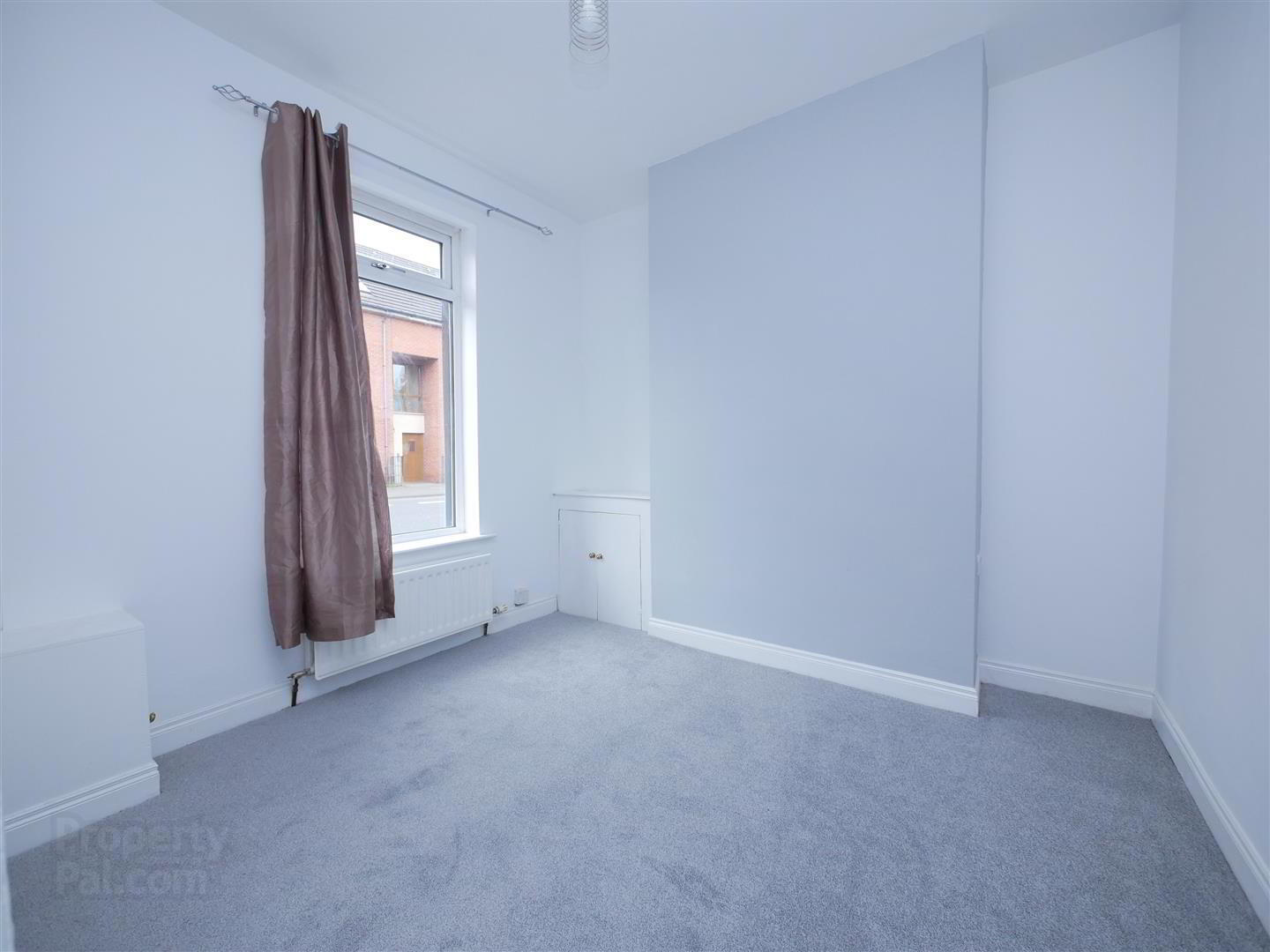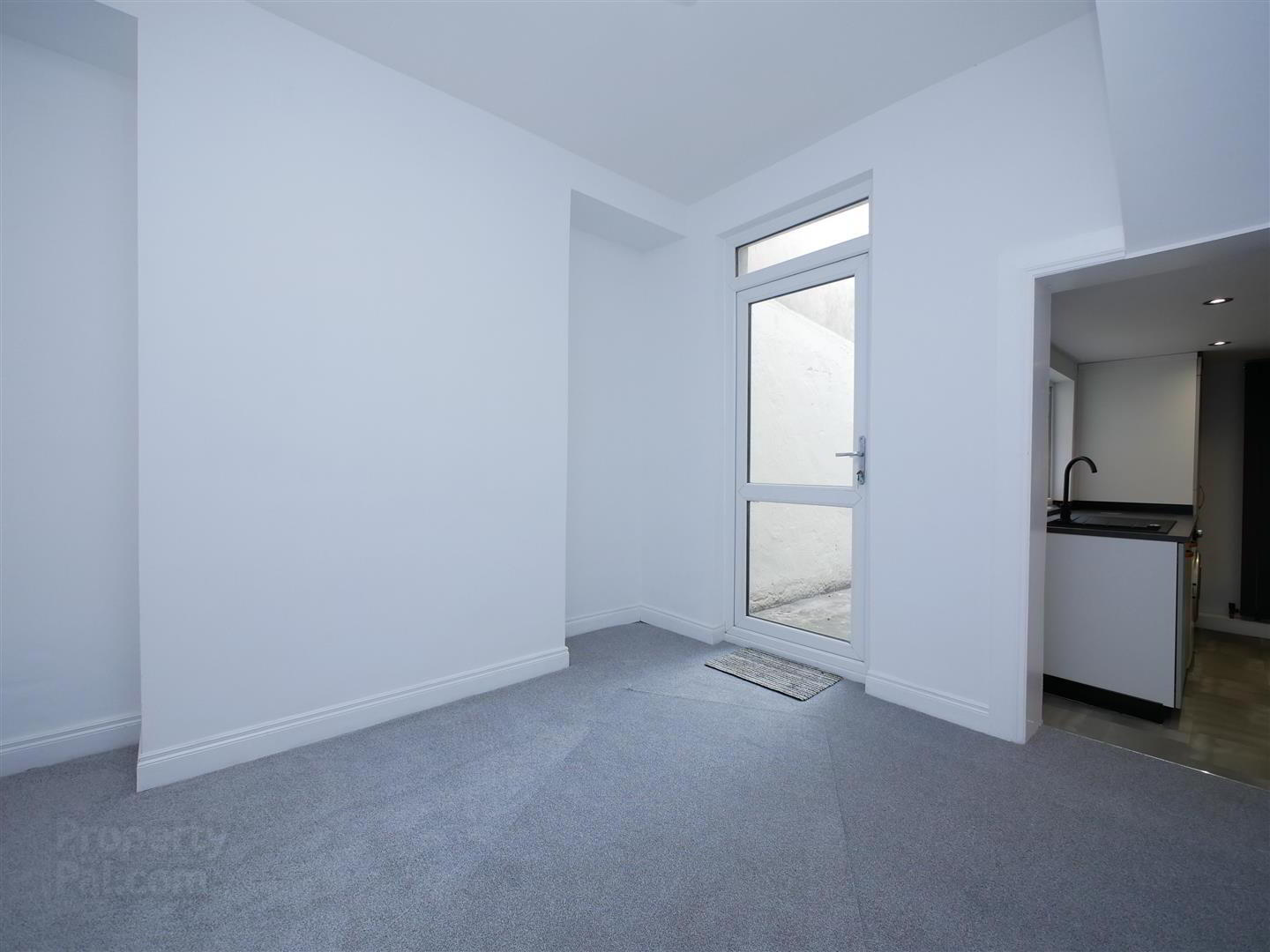


140 Woodstock Road,
Woodstock Link, Belfast, BT6 8AF
2 Bed Terrace House
Sale agreed
2 Bedrooms
1 Bathroom
2 Receptions
Property Overview
Status
Sale Agreed
Style
Terrace House
Bedrooms
2
Bathrooms
1
Receptions
2
Property Features
Tenure
Leasehold
Energy Rating
Broadband
*³
Property Financials
Price
Last listed at Asking Price £125,000
Rates
£636.86 pa*¹
Property Engagement
Views Last 7 Days
32
Views Last 30 Days
211
Views All Time
7,081

Features
- Excellent mid terrace home
- Two good size bedrooms
- Two separate reception rooms
- Brand new fitted kitchen
- Luxury white bathroom suite with separate shower cubicle
- Gas central heating
- Double glazed windows
- Recently re-decorated and re-carpeted
- Chain free onward sale
- Close to the City Centre
Positioned close to Belfast City Centre, this well maintained mid terrace home is in a highly sought after location that is within walking distance to all the local amenities found on the Cregagh and Woodstock Roads. With excellent public transport facilities found nearby, the city centre is also only a short bus journey away and is also within walking distance. The property comprises two good size bedrooms, two separate reception rooms, a newly fitted kitchen and a white bathroom with additional shower cubicle on the 1st floor . This home also benefits from gas fired central heating and double glazed windows. Ready to move into, this home offers buyers a superb opportunity to purchase a chain free property in a highly sought after location. With demand continuing to outweigh supply in the market, we don't think this one will sit around for long so we recommend that you arrange your viewing at your earliest convenience!
- The accommodation comprises
- Pvc double glazed front door leading to the entrance hall.
- Entrance hall
- Lounge 3.05m x 2.90m (10'0 x 9'6)
- Living room 2.97m x 2.90m (9'9 x 9'6)
- Door access to the rear yard. Under stairs storage.
- Kitchen 3.10m x 2.06m (10'2 x 6'9)
- Brand new fitted kitchen, with a range of high and low level units, single drainer sink unit with mixer taps, work surfaces, 4 ring hob and under oven, plumbed for washing machine, gas boiler, recessed spotlights, wall mounted radiator.
- 1st floor
- Bedroom 1 4.11m x 3.10m (13'6 x 10'2)
- Bedroom 2 2.97m x 2.51m (9'9 x 8'3)
- Bathroom
- White suite comprising pvc panelled bath, mixer taps, telephone hand shower, low flush w/c, pedestal wash hand basin, corner shower cubicle with thermostatically controlled shower, pvc panelled walls and ceiling, recessed spotlights, extractor fan, wall mounted radiator, roof space access.
- Outside
- Rear yard
- Enclosed rear yard, outside storage, outside tap.




