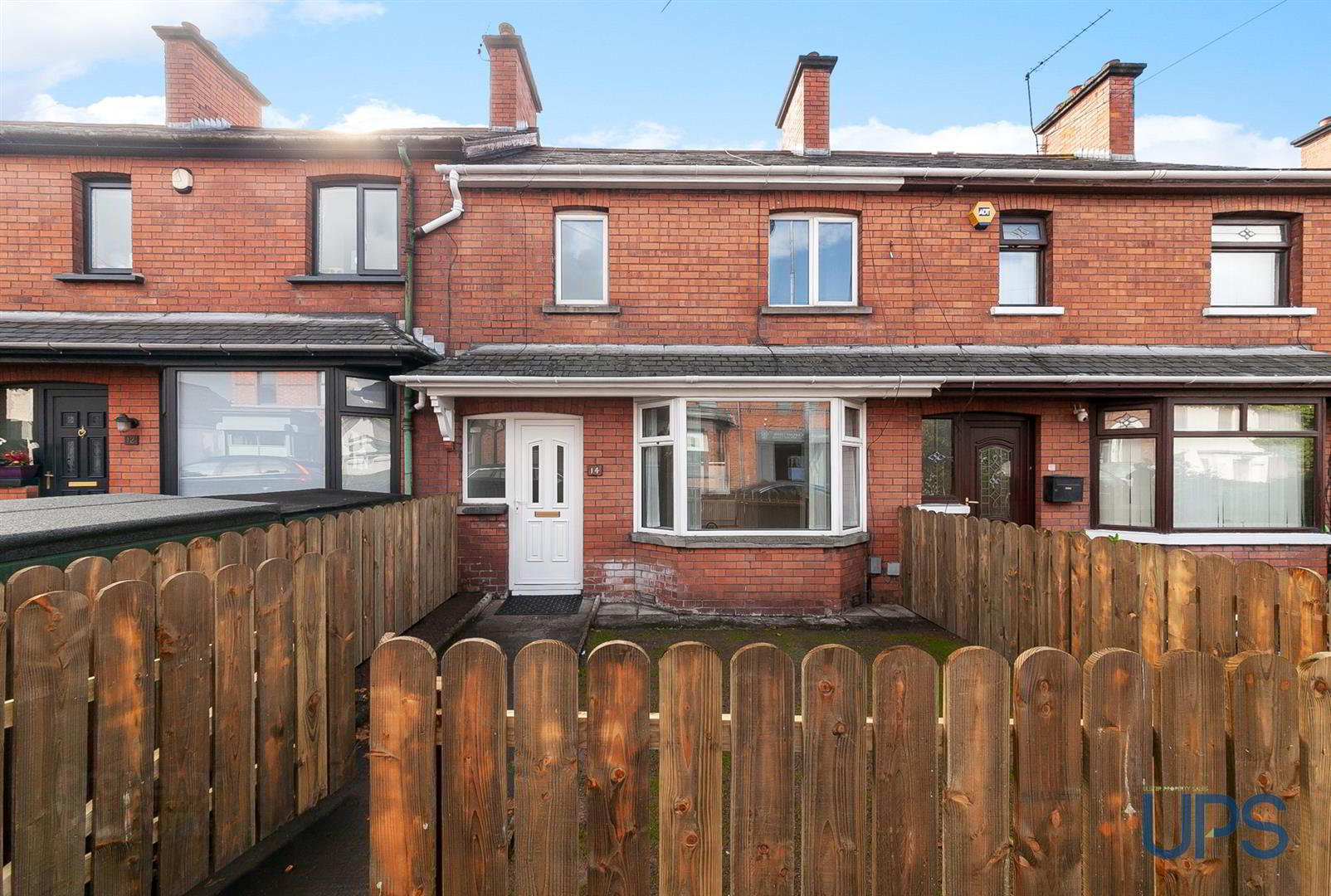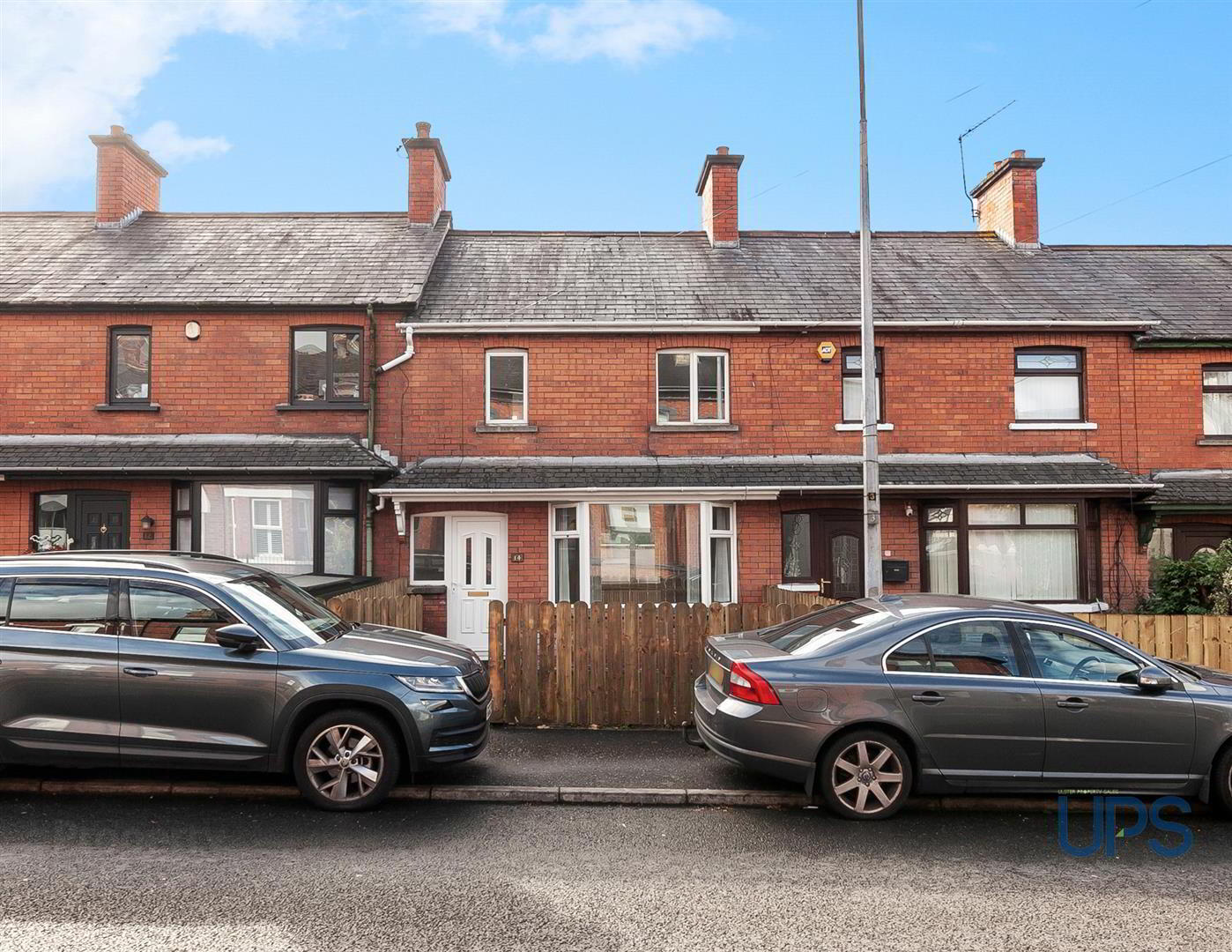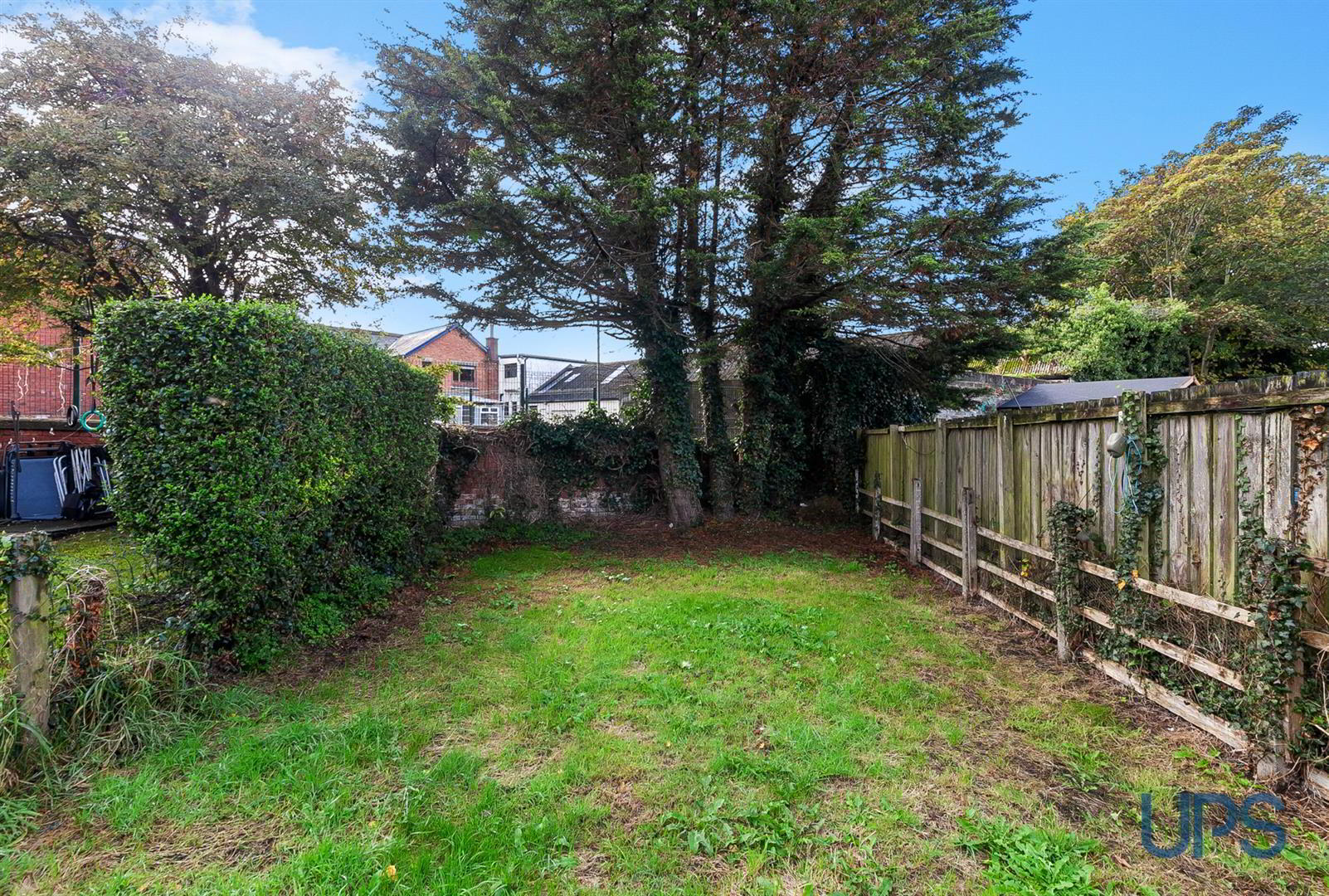


14 Upper Dunmurry Lane,
Belfast, BT17 0AB
3 Bed Terrace House
Offers Around £159,950
3 Bedrooms
1 Bathroom
2 Receptions
Property Overview
Status
For Sale
Style
Terrace House
Bedrooms
3
Bathrooms
1
Receptions
2
Property Features
Tenure
Freehold
Energy Rating
Broadband
*³
Property Financials
Price
Offers Around £159,950
Stamp Duty
Rates
£864.31 pa*¹
Typical Mortgage
Property Engagement
Views Last 7 Days
682
Views Last 30 Days
3,446
Views All Time
6,944

Features
- Charming red brick mid terrace home that enjoys this preferred residential location with Dunmurry railway station on its doorstep!
- Three bedrooms.
- Two reception rooms to include the living room with a bay window and attractive fireplace.
- Newly installed contemporary fitted kitchen open plan to a dining area.
- Upvc double glazing.
- Oil fired central heating system.
- Good sized, enclosed rear garden.
- Tremendous doorstep convenience with a profusion of amenities on its doorstep.
- Accessibility to both Belfast and Lisburn as well as the wider motorway network and arterial routes.
- Early viewing strongly recommended for this chain-free home.
With the bonus of a good-sized enclosed rear garden and accessibility to both Belfast and Lisburn as well as the wider motorway network and arterial routes, this beautiful and up-graded home is not to be missed, and the accommodation is briefly outlined below.
Three bedrooms and a bathroom suite complete the first floor.
On the ground floor there is a spacious and welcoming entrance hall that has spotlights as well as two reception rooms to include the living room with a bay window and attractive fireplace. In addition, there is a newly installed contemporary fitted kitchen that is open plan to a dining area.
In addition, there is Upvc double glazing and oil-fired central heating, and the property enjoys tremendous doorstep convenience with a profusion of amenities on its doorstep, including proximity to beautiful parklands, golf courses, and schools, to name a few!
- GROUND FLOOR
- Upvc double glazed front door to;
- SPACIOUS ENTRANCE HALL
- Wooden effect strip floor, cornicing, spotlights.
- LOUNGE 3.91m x 3.58m (12'10 x 11'9)
- Cornicing, wood strip floor, bay window, attractive fireplace with open fire. Double doors to;
- DINING ROOM 3.48m x 3.38m (11'5 x 11'1)
- NEW KITCHEN 6.10m x 2.13m (20'0 x 7'0)
- Range of high and low level units, single drainer stainless steel sink unit, integrated dishwasher, built-in hob, stainless steel extractor fan, beautiful partially tiled walls, open plan to dining area, wooden effect strip floor, hardwood glass panelled back door.
- FIRST FLOOR
- LANDING
- Cornicing.
- BEDROOM 1 3.20m x 3.07m (10'6 x 10'1 )
- BEDROOM 2 2.18m x 2.06m (7'2 x 6'9)
- BEDROOM 3 3.28m x 3.07m (10'9 x 10'1)
- BATHROOM
- Bath, electric shower unit, low flush w.c, wash hand basin.
- OUTSIDE
- Outdoor power sockets, rear garden.




