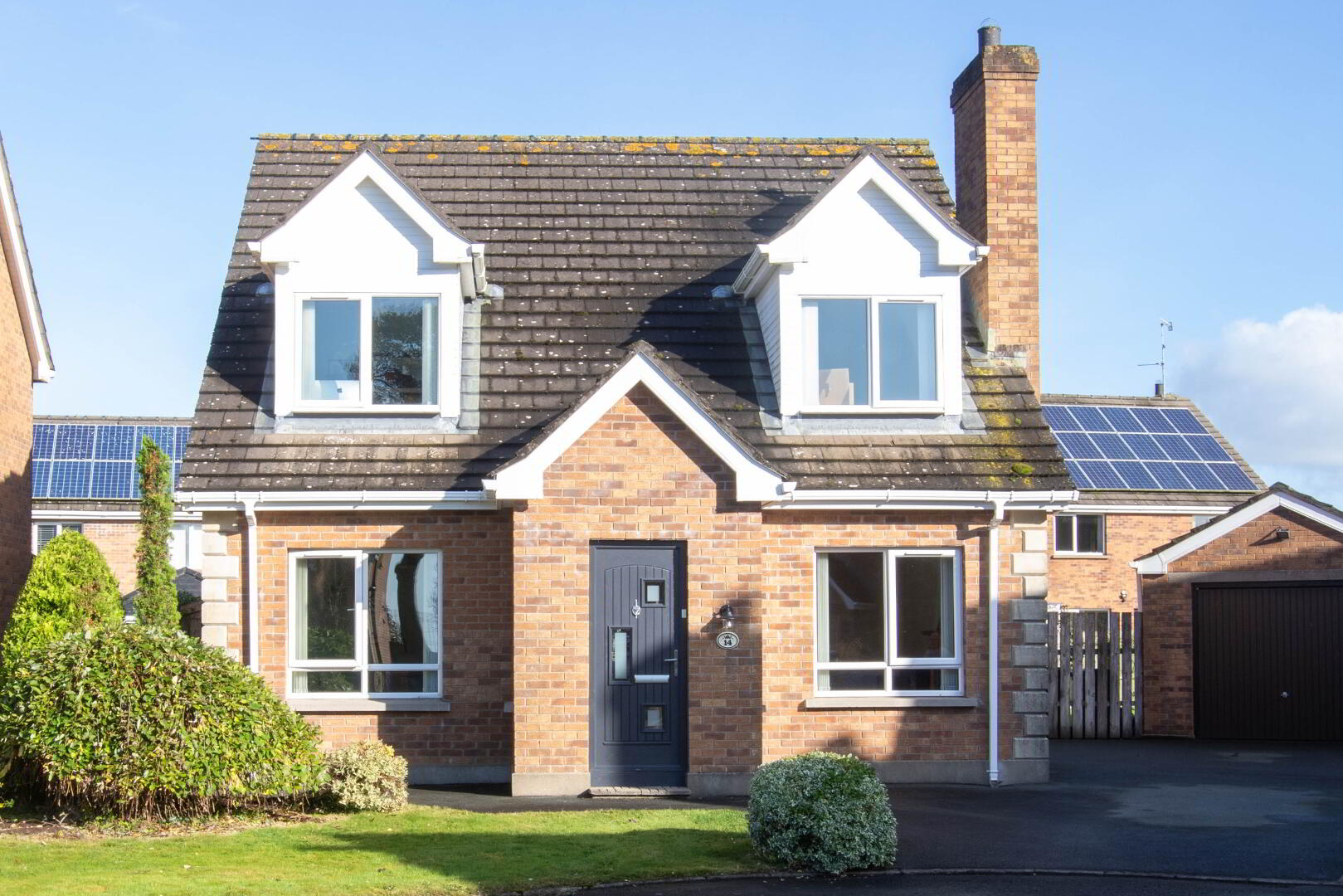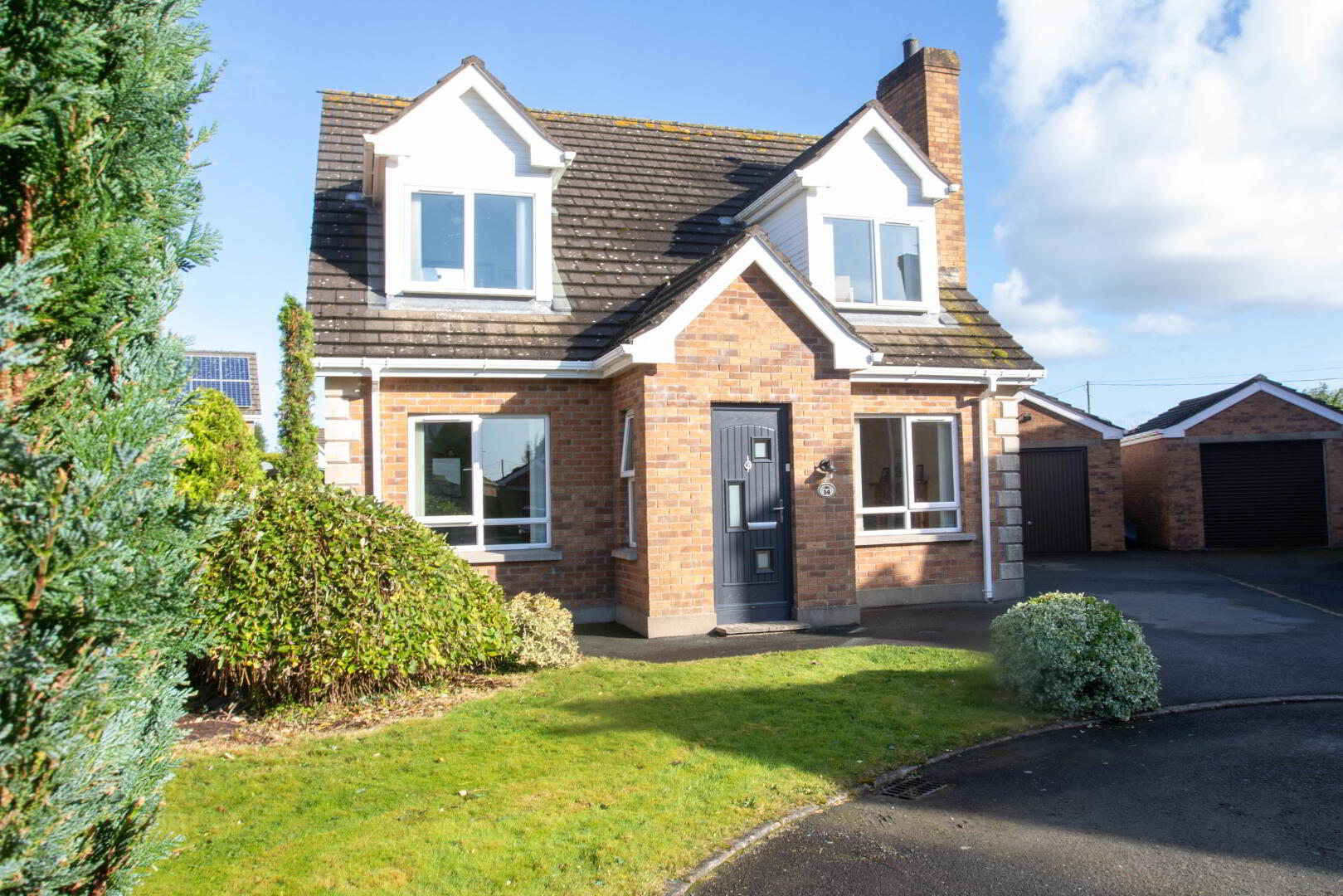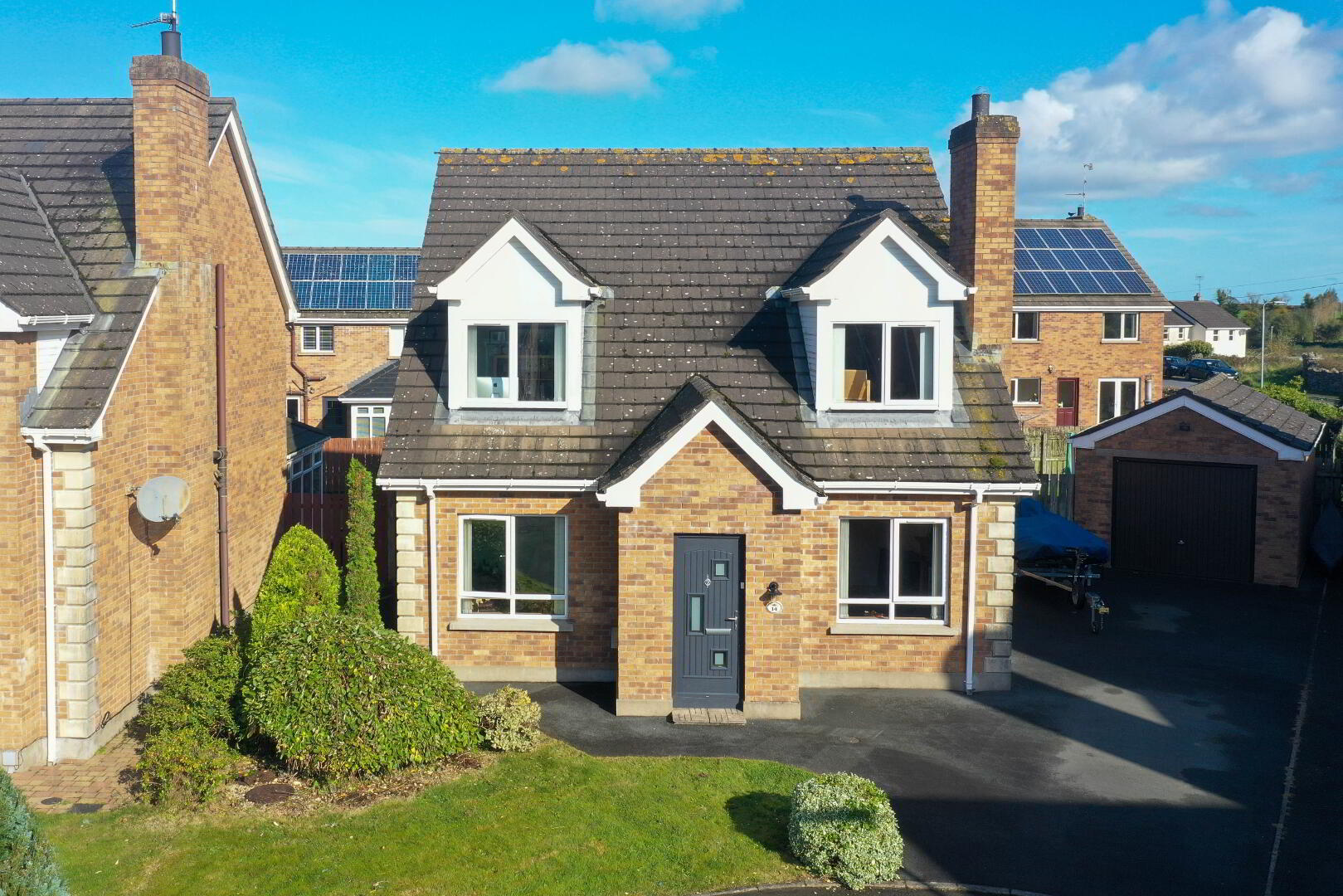


14 The Arches,
Darragh Cross, Crossgar, BT30 9HD
4 Bed Chalet Bungalow
Sale agreed
4 Bedrooms
2 Bathrooms
2 Receptions
Property Overview
Status
Sale Agreed
Style
Chalet Bungalow
Bedrooms
4
Bathrooms
2
Receptions
2
Property Features
Tenure
Leasehold
Energy Rating
Heating
Oil
Broadband
*³
Property Financials
Price
Last listed at Offers Around £249,950
Rates
£1,409.11 pa*¹
Property Engagement
Views Last 7 Days
47
Views Last 30 Days
302
Views All Time
5,509

DELIGHTFULLY SITUATED AND SPACIOUS DETACHED FAMILY HOME
Located in this quiet and popular cul-de-sac development in the centre of Darragh Cross, this well presented property offers excellent family accommodation including four bedrooms and two reception. Sitting on a large corner site with spacious rear gardens and detached garage, the property should appeal to a variety of purchaser and viewing is therefore highly recommended.
• 4 Bedrooms : 2 Reception
• Excellent Family Accommodation
• PVC Double Glazed Window Frames
• Detached Matching Garage
• Well Presented Throughout
• Oil Fired Central Heating System
• Spacious Rear Garden
• Quiet Cul-de-sac Position
Accommodation Comprises:
ENTRANCE HALL Composite glazed door, solid wood flooring, understairs storage cupboard.
LIVING ROOM 15’0” x 10’4” (4.6m x 3.15m) - Attractive pine fireplace with cast iron and tiled inset, and tiled hearth, solid wood flooring, television and telephone points.
DINING ROOM 10’8” x 8’8” (3.27m x 2.64m) - Tiled flooring, PVC glazed double doors to rear garden, arch to
KITCHEN 13’7” x 11’8” (4.16m x 3.57m) - Extensive range of high and low level units, laminate worktops, breakfast bar, Belfast sink with granite worktops, integrated oven and ceramic hob, extractor canopy, integrated fridge, freezer and dishwasher, recessed spot lighting, part tiled walls, tiled flooring, mahogany glazed door to rear.
No. 4 BEDROOM / FAMILY ROOM 11’7 x 9’9” (3.55m x 2.97m) - Solid wood flooring, television point.
FIRST FLOOR:
LANDING Airing cupboard.
No. 1 BEDROOM 15’0” x 10’5” (4.57m x 3.18m) - Television and telephone points.
En-Suite Showerroom Corner shower cubicle, pedestal wash hand basin and WC, fitted wall mirror, shaver point, tiled walls and flooring.
No. 2 BEDROOM 14’0 x 8’8” (4.27m x 2.66m) - Laminate wood flooring.
No. 3 BEDROOM 10’9” x 8’8” (3.28m x 2.66m)
BATHROOM White suite comprising corner panelled bath, pedestal wash hand basin and WC, corner shower cubicle, tiled walls and flooring.
EXTERNAL: Detached garage - up and over door, power and light, plumbing for washing machine. Tarmac driveway and parking area, water tap, gardens front and rear.
PLEASE NOTE: All measurements quoted are approximate and are for general guidance only. Any fixtures, fittings, services, heating systems, appliances or installations referred to in these particulars have not been tested and therefore no guarantee can be given that they are in working order. Photographs have been produced for general information and it cannot be inferred that any item shown is included with the property.





