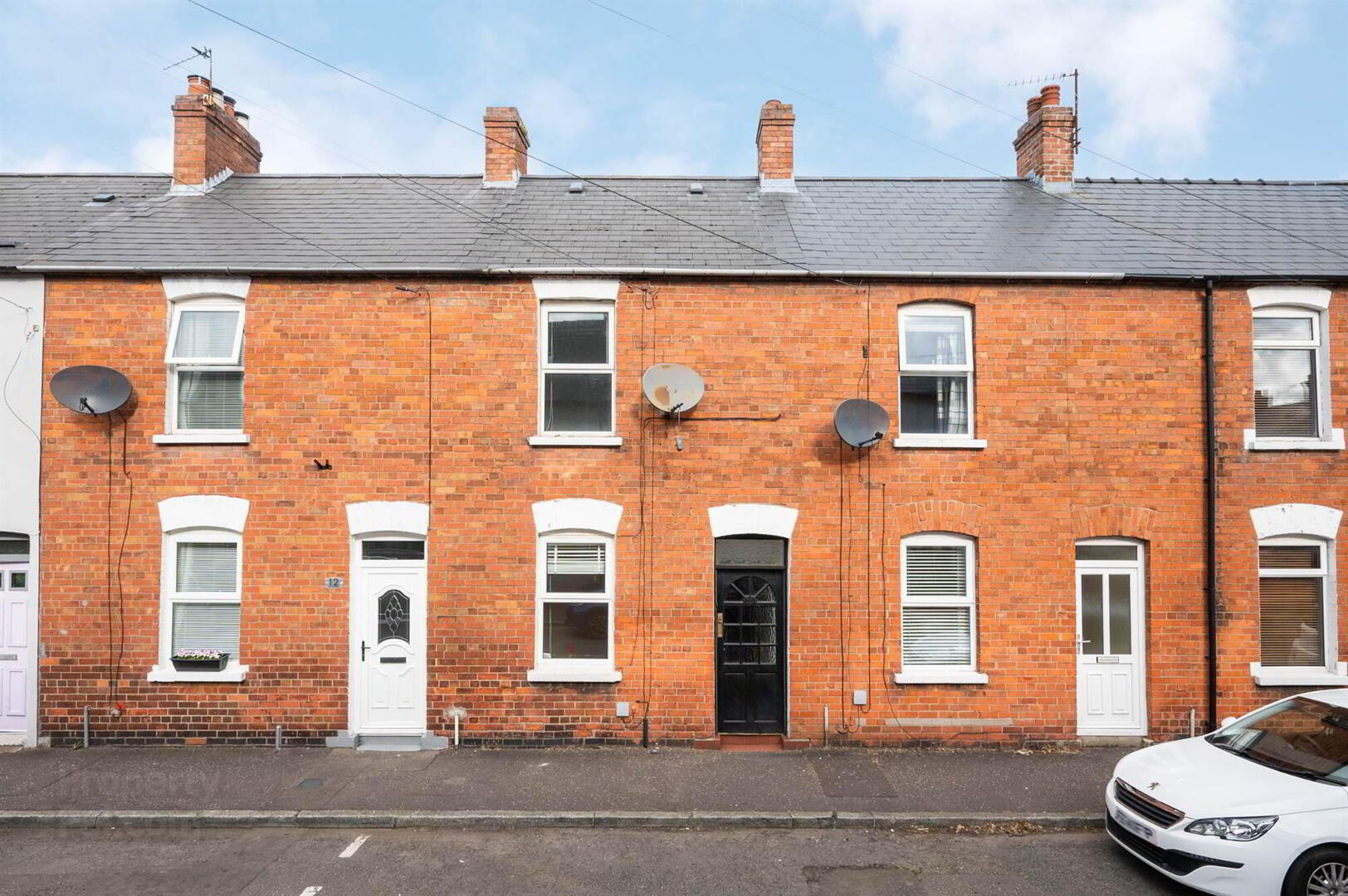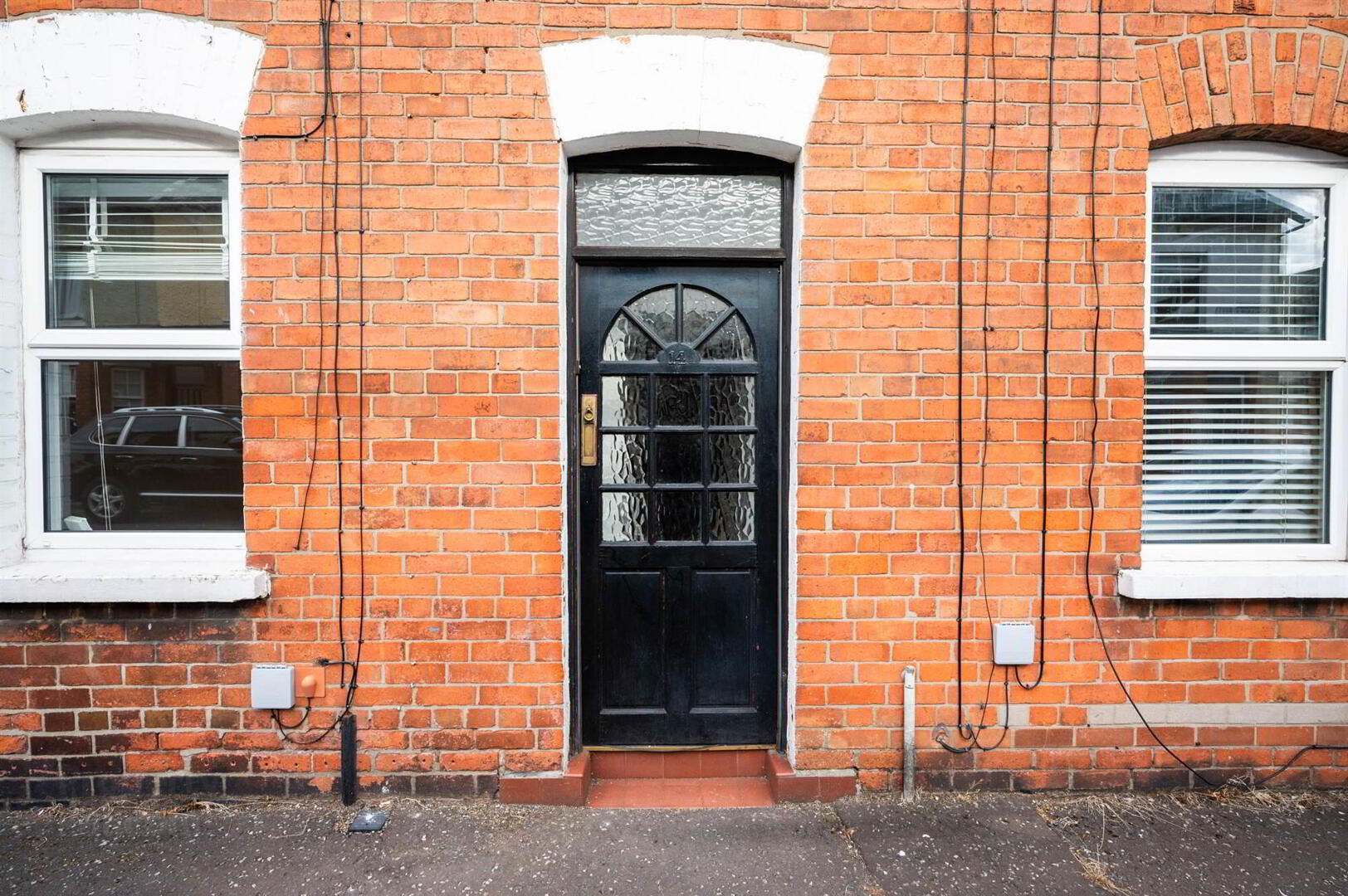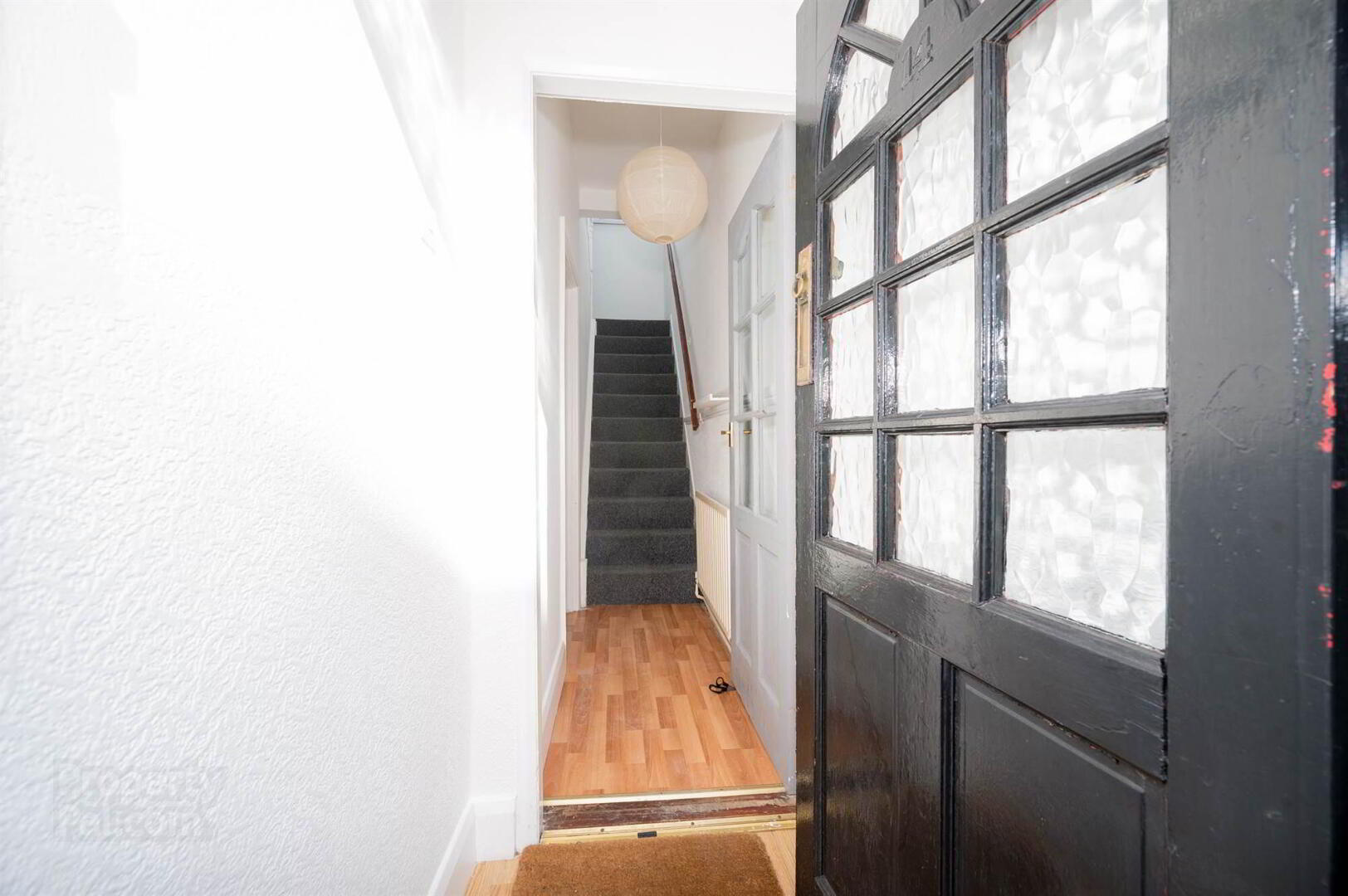


14 Sinclair Street,
Belfast, BT5 6JS
2 Bed Mid-terrace House
Sale agreed
2 Bedrooms
1 Reception
Property Overview
Status
Sale Agreed
Style
Mid-terrace House
Bedrooms
2
Receptions
1
Property Features
Tenure
Not Provided
Energy Rating
Broadband
*³
Property Financials
Price
Last listed at Offers Around £129,950
Rates
£682.35 pa*¹
Property Engagement
Views Last 7 Days
92
Views Last 30 Days
606
Views All Time
4,455

Features
- Two Bedroom Mid Terrace Property Located within Striking Distance of both Ballyhackamore and Belmont Villages
- Within Walking Distance to Many Local Amenities Including Shops, Bars, Restaurants and Boutiques
- Ease of Access to Belfast City Centre and Belfast City Airport for the Daily Commuter
- Two Well Proportioned Bedrooms
- Fitted Bathroom with White Suite
- Fitted Kitchen with Ample Space for Casual Dining
- Bright and Spacious Living Room
- Gas Fired Central Heating
- UPVC Double Glazing Throughout
- Private Rear Yard
- No Onward Chain
- Early Viewing Highly Recommended
- Broadband Speed - Ultrafast
14 Sinclair Street comprises of; entrance hall, front lounge, fitted kitchen with ample space for casual dining, fitted bathroom and two well-proportioned bedrooms. The property further benefits from a rear yard, UPVC double glazing throughout and gas fired central heating.
Competitively priced, with many highly sought after attributes, this property is sure to gather instant momentum. We therefore recommend arranging a viewing at your earliest convenience.
Entrance
- FRONT DOOR:
- Hardwood glazed front door and top light into reception porch.
Ground Floor
- RECEPTION PORCH:
- Laminate wooden floor, hardwood glazed inner door to reception hall.
- RECEPTION HALL:
- Laminate wooden floor.
- LIVING ROOM:
- 3.07m x 3.07m (10' 1" x 10' 1")
Outlook to front, laminate wooden floor, access to electric meter. - KITCHEN:
- 3.99m x 2.44m (13' 1" x 8' 0")
Excellent range of high and low level units with stainless steel fittings, laminate worktops, stainless steel sink and a half and chrome mixer taps, built-in low level Indesit oven, four ring Candy ceramic hob, extractor hood above, part tiled walls, low voltage recessed spotlighting, vinyl flooring, space for fridge freezer, outlook to rear yard. - REAR HALLWAY:
- uPVC double glazed access door to rear yard, access to Worcester gas boiler, plumbed for washing machine and additional built-in shelving.
- DOWNSTAIRS BATHROOM:
- White suite comprising low flush WC with push button, pedestal wash hand basin with chrome taps, panelled bath with chrome taps, Redring Bright electric shower and telephone hand unit, vinyl flooring, part tiled walls, extractor fan, low voltage recessed spotlighting.
First Floor
- STAIRS TO FIRST FLOOR LANDING:
- Picture window, access hatch to roof space.
- BEDROOM (1):
- 3.66m x 3.07m (12' 0" x 10' 1")
Outlook to front, built-in storage cupboard with hot water cylinder and additional shelving. - BEDROOM (2):
- 2.16m x 2.16m (7' 1" x 7' 1")
Outlook to rear.
Outside
- REAR YARD:
- Concrete yard, wooden gate to rear alleyway, access for bins.
Directions
Travelling along Upper Newtownards Road through Ballyhackamore village, in the direction of Belfast City Centre, turn left on to Hillview Avenue. Take the first right on to Sinclair Street. Number 14 is located on the right hand side.





