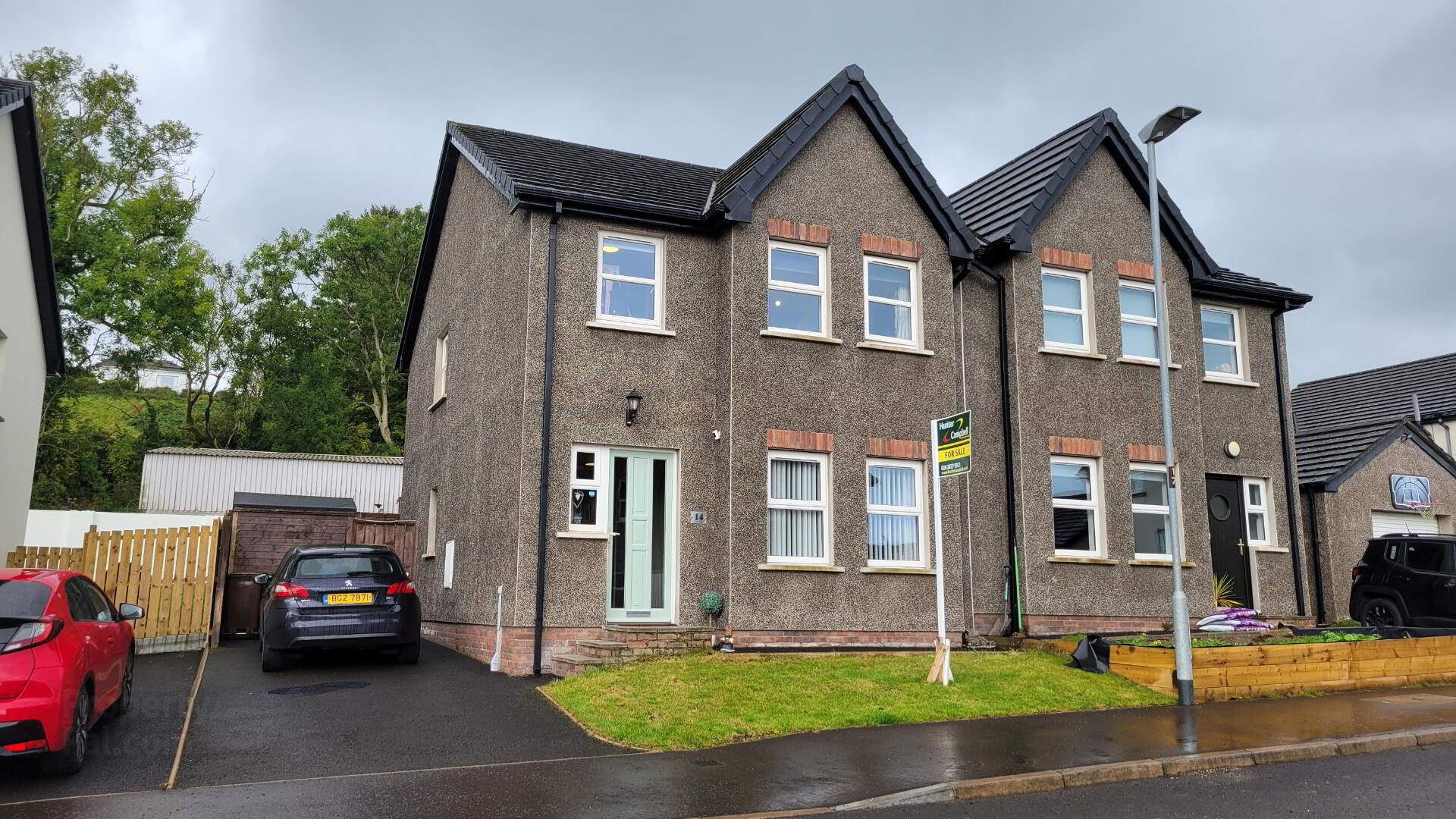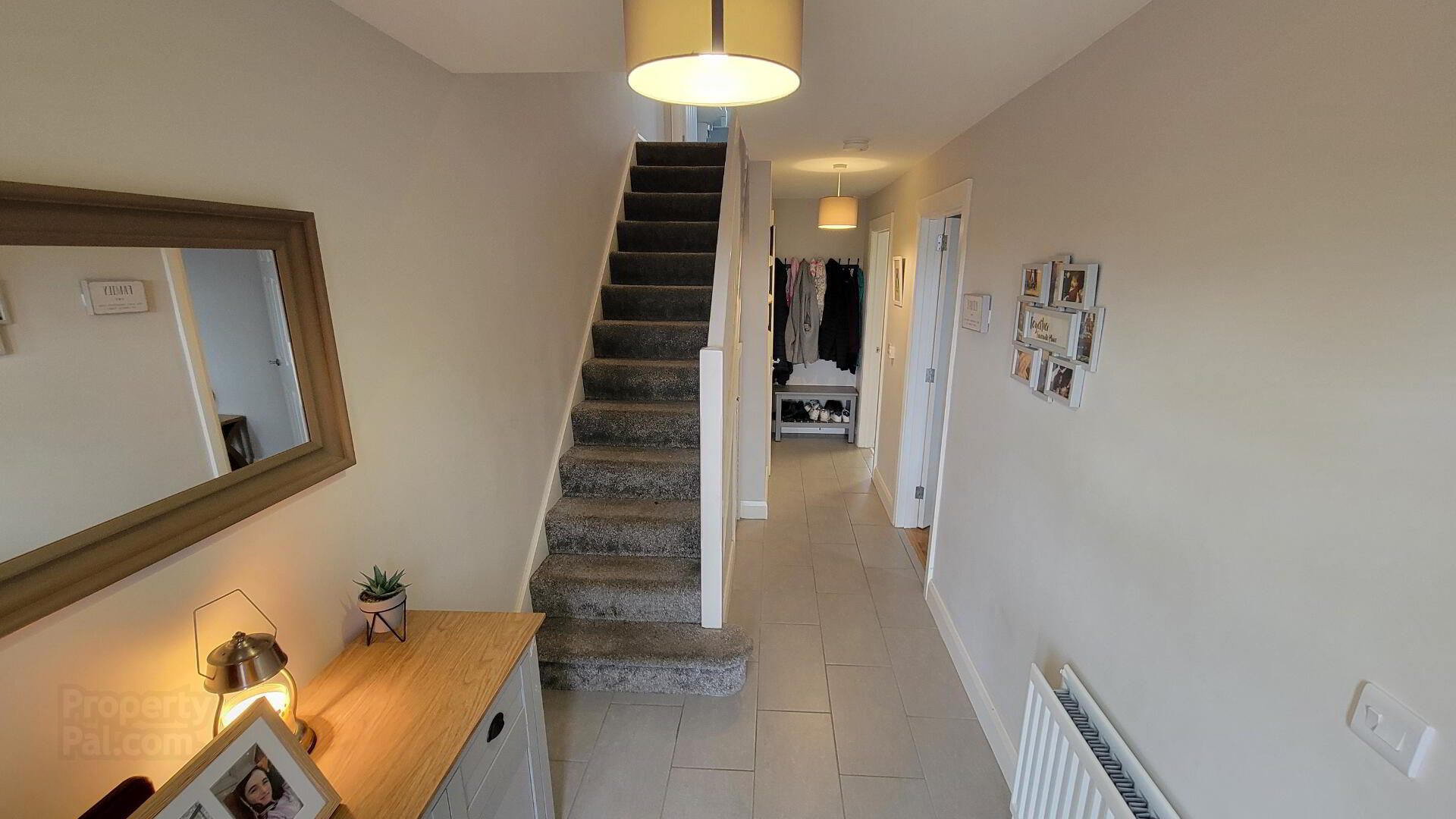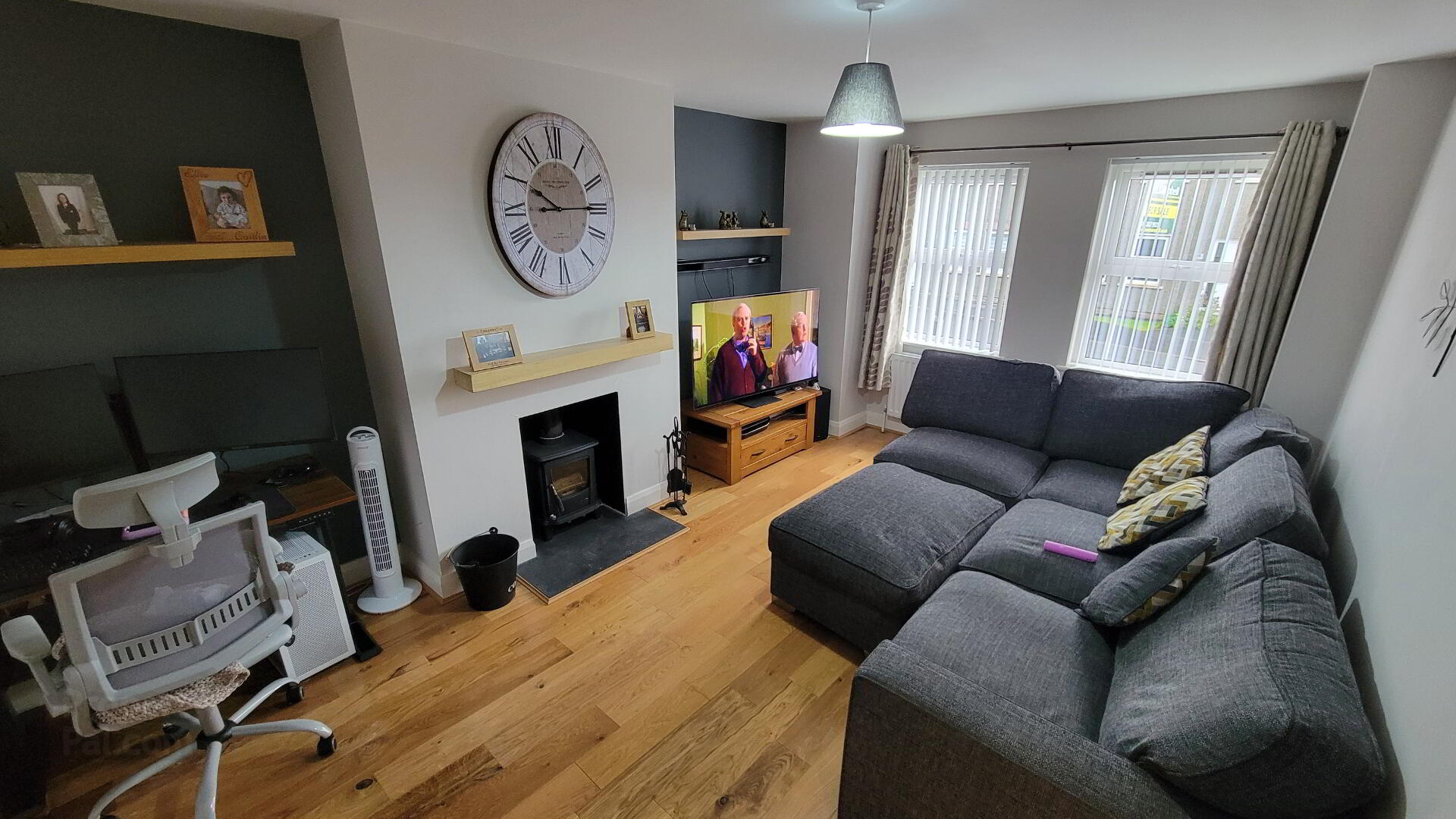


14 Leafield Road,
Ballycarry, Carrickfergus, BT38 9PN
An exceptional semi detached family home enjoying an enviable cul-de-sac position
Sale agreed
3 Bedrooms
3 Bathrooms
1 Reception
Property Overview
Status
Sale Agreed
Style
Semi-detached House
Bedrooms
3
Bathrooms
3
Receptions
1
Property Features
Tenure
Freehold
Energy Rating
Heating
Oil
Broadband
*³
Property Financials
Price
Last listed at Offers Around £174,950
Rates
£1,137.07 pa*¹
Property Engagement
Views Last 7 Days
108
Views Last 30 Days
1,117
Views All Time
12,792

- An exceptional semi detached family home enjoying an enviable cul-de-sac position
- Lounge with feature glass fronted cast-iron stove
- Spacious and well appointed kitchen with excellent range of built in shaker units and Range cooker
- Three well proportioned bedrooms – master bedroom with ensuite shower room
- Family bathroom with white suite and including wall mounted thermostatically controlled shower
- Neat easily maintained gardens to both front and rear
- Double glazing in UPVC frames and oil fired central heating installed
- Convenient accessible location affording easy access to main roads to both Belfast and Larne
THE PROPERTY COMPRISES:
ENTRANCE LEVEL
Double glazed front door to:
ENTRANCE HALL
Tiled floor. Under stairs cupboard.
CLOAKROOM
White suite comprising low flush WC. Semi-ped wash hand basin. Tiled floor.
LOUNGE 5.14m (16'10") x 3.43m (11'3")
Into square bay window. Solid wood strip flooring. Feature glass fronted cast iron stove with beamed mantle.
KITCHEN/DINING ROOM 5.52m (18'1") x 4.04m (13'3")
Single drainer melamine sink unit with mixer tap and vegetable basin. Excellent range of built in high and low level Shaker style units. Laminate worktops. Integrated fridge freezer. Plumbed for automatic washing machine and dishwasher. `Leisure` range cooker incorporating five ring gas hob. Stainless steel cooker hood. Part tiled walls. Tiled floor.
FIRST FLOOR LANDING
Access to roof space.
BEDROOM (1) 4.04m (13'3") x 3.19m (10'6")
Far reaching views.
ENSUITE SHOWER ROOM
White suite comprising low flush WC. Semi-ped wash hand basin. Matching tiled shower cubicle with screen door.
BEDROOM (2) 3.95m (13'0") x 3.16m (10'4")
BEDROOM (3) 2.47m (8'1") x 2.23m (7'4")
Far reaching views.
BATHROOM
White suite comprising panelled bath. Semi-ped wash hand basin. Low flush WC. Part tiled walls. Wall mounted thermostatically controlled shower fitting. Tiled floor. Hot press and cylinder tank.
OUTSIDE
Bitmac driveway and parking space. Front garden laid to lawn. Safely enclosed rear garden laid to lawn with paved sun patio and neat chipped slate area. Bounded by fencing.
TENURE: Freehold RATES: £1,137.00

Click here to view the video



