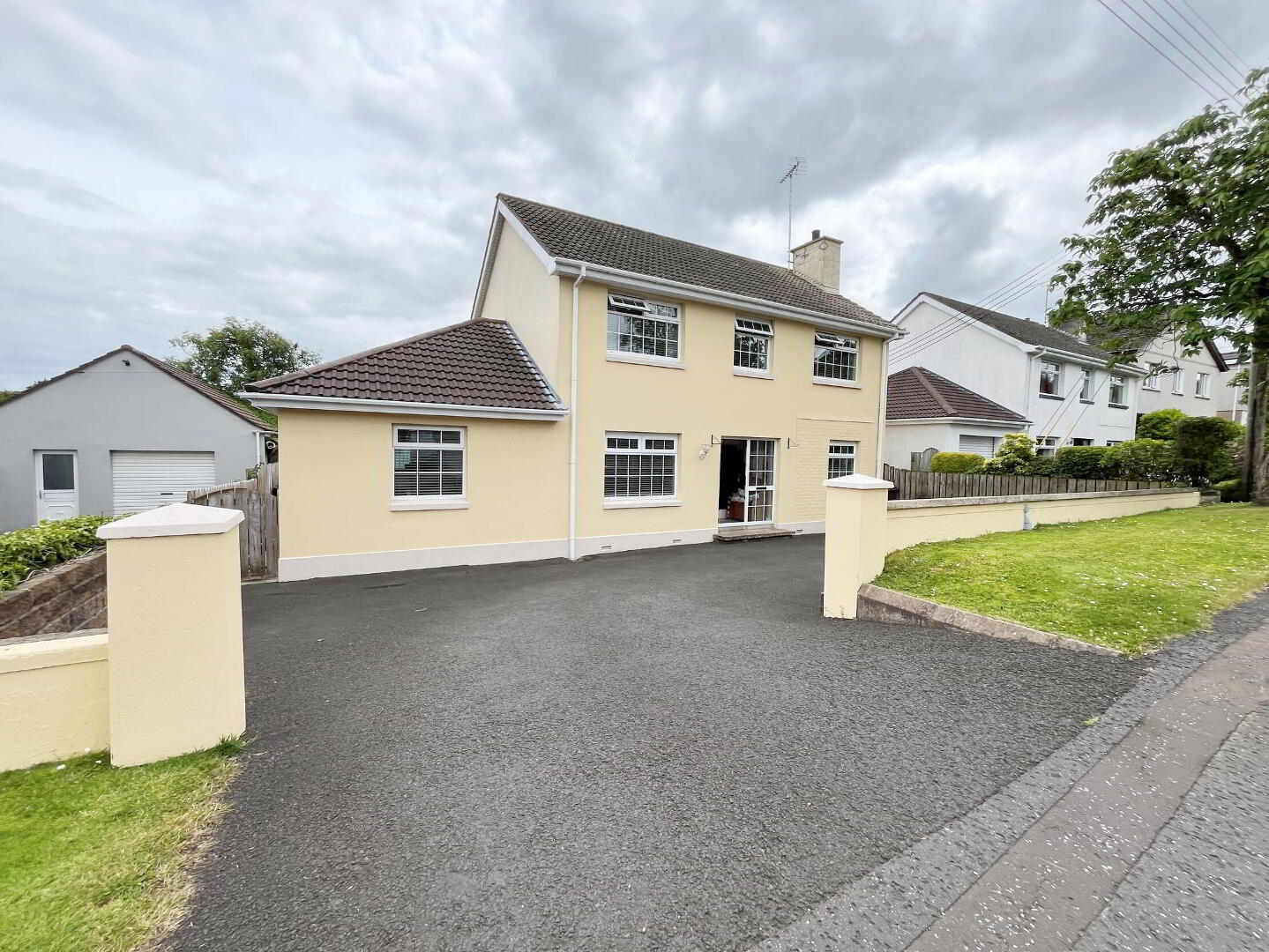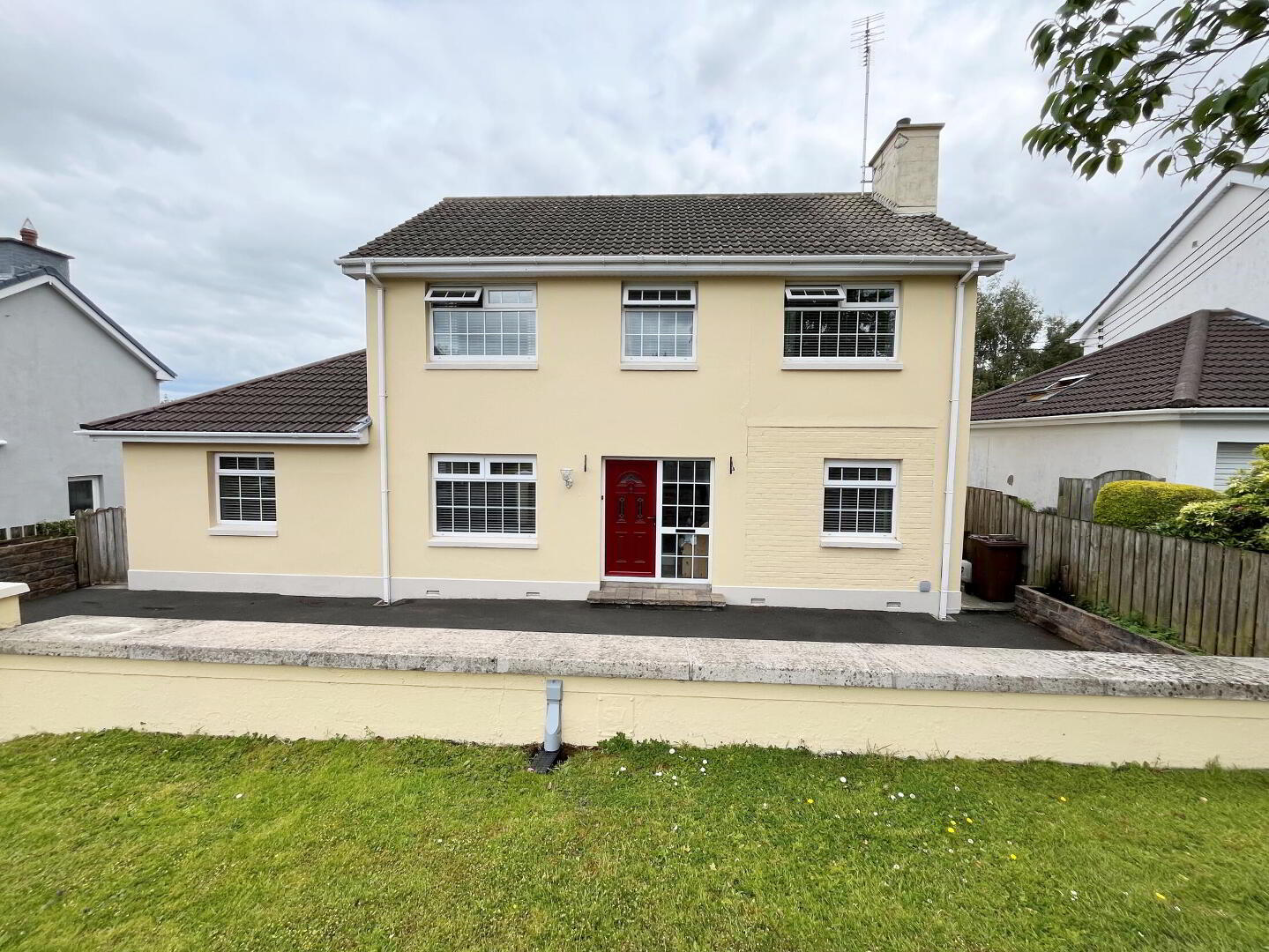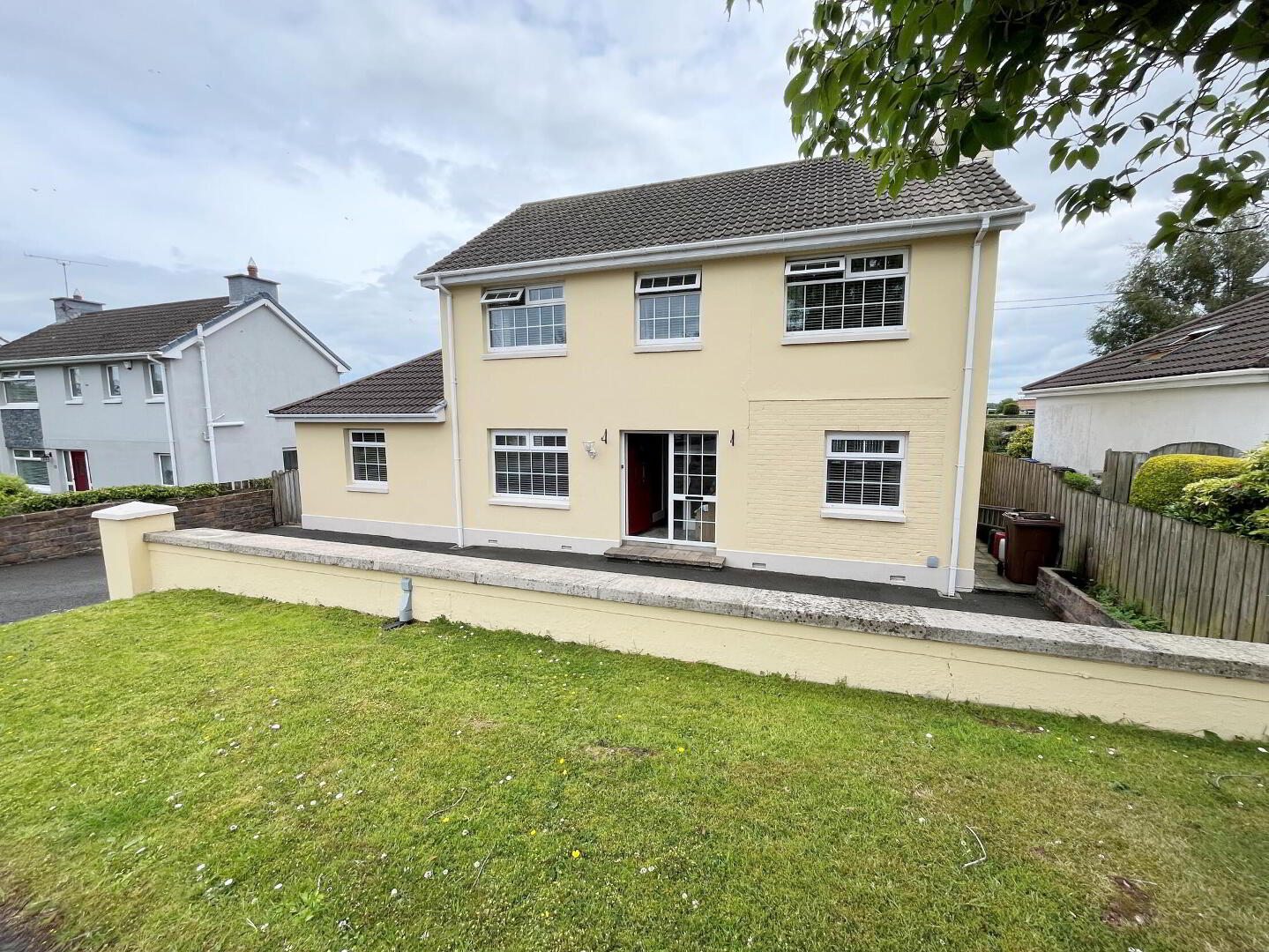


14 Laurel Park,
Coleraine, BT51 3AQ
4 Bed Detached House
Offers Over £285,000
4 Bedrooms
1 Bathroom
2 Receptions
Property Overview
Status
For Sale
Style
Detached House
Bedrooms
4
Bathrooms
1
Receptions
2
Property Features
Tenure
Freehold
Energy Rating
Broadband
*³
Property Financials
Price
Offers Over £285,000
Stamp Duty
Rates
£1,176.48 pa*¹
Typical Mortgage
Property Engagement
Views Last 7 Days
188
Views Last 30 Days
932
Views All Time
14,224

Features
- Four double bedrooms.
- Bright open plan living kitchen & dining room with vaulted ceiling with ceiling windows and exposed feature beams.
- Large utility room.
- Lounge with bi-folding doors onto rear patio area.
- Easy maintained rear garden paved with raised patio area laid in artificial grass.
- Tarmac driveway with ample parking.
- Oil fired central heating.
- uPVC double glazed windows.
- Quiet location tucked in off Strand Road with easy access to main arterial routes,local schools and shopping.
- This property has been well maintained and updated by the current vendors and viewing is highly recommended on this superb family home.
This detached family home comprises four bedrooms and has been extended to the ground floor to provide open plan living, kitchen and dining room with separate lounge. Situated within this exceptionally popular residential area and within easy driving distance of local schools and Riverside Retail Park. This property is sure to appeal to a wide range of prospective purchasers including those looking for an excellent family home.
- ACCOMMODATION
- ENTRANCE PORCH
- Glass panel uPVC front door. Tiled floor.
- ENTRANCE HALL
- Solid wood floor.
- DOWNSTAIRS WC
- Comprising low flush WC and wash hand basin in vanity unit with storage. Tiled walls and tiled floor.
- LOUNGE 6.6m x 3.3m
- Open fire set in sandstone fireplace. TV point. Bi-Folding doors to raised decked area.
- KITCHEN/LIVING & DINING 7.6m x 6.6m 'L' Shape
- Large bright room with vaulted ceiling with ceiling windows and exposed feature beams.
High and low level storage units, granite work tops, integrated dishwasher, stainless steel sink. TV point, spotlights and tiled floor. Access to rear and utility room. - UTILITY ROOM
- High and low level storage units, space for washing machine and tumble dryer. Stainless steel sink and drainer unit. Cloaks cupboard. Spotlights and tiled floor.
- First floor
- Carpeted stairs and landing. Hot press shelved. Access to attic.
- BATHROOM
- Comprising 'P' style bath with electric shower over and glass screen. Low flush WC and wash hand basin. Tiled floor and tiled walls. Extractor fan and spotlights.
- BEDROOM 1 3.3m x 2.2m
- Double room to front.
- BEDROOM 2 3.4m x 3.3m
- Double room to rear with TV point and built in slide robes.
- BEDROOM 3 3.9m x 2.4m
- Double room to front with TV point and built in slide robes.
- BEDROOM 4 2.9m x 2.6m
- Double room to front.
- EXTERNAL FEATURES
- Tarmac driveway with ample parking.
Fully enclosed rear garden paved with raised decked area with artificial grass.
External hot & cold tap and lights.





