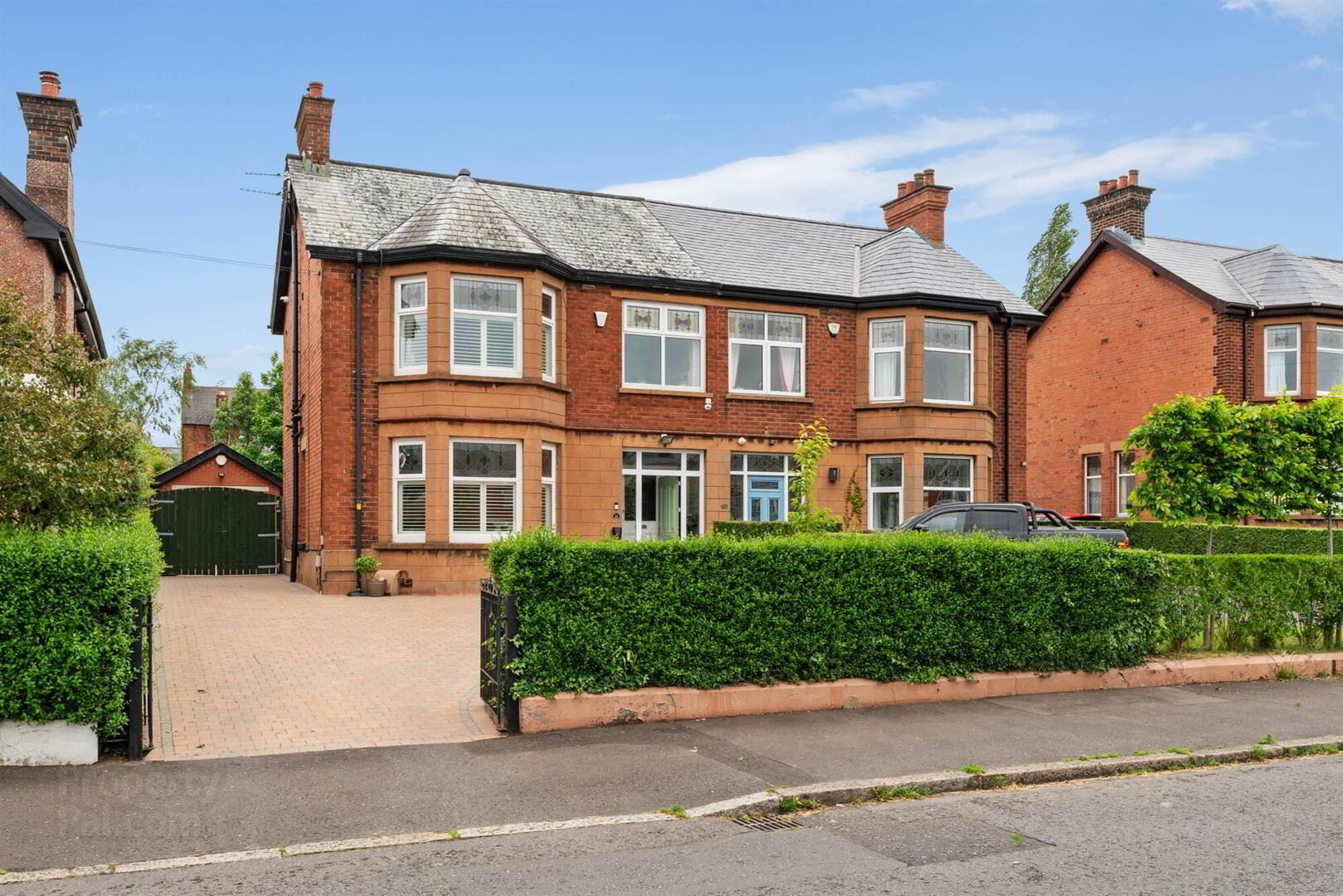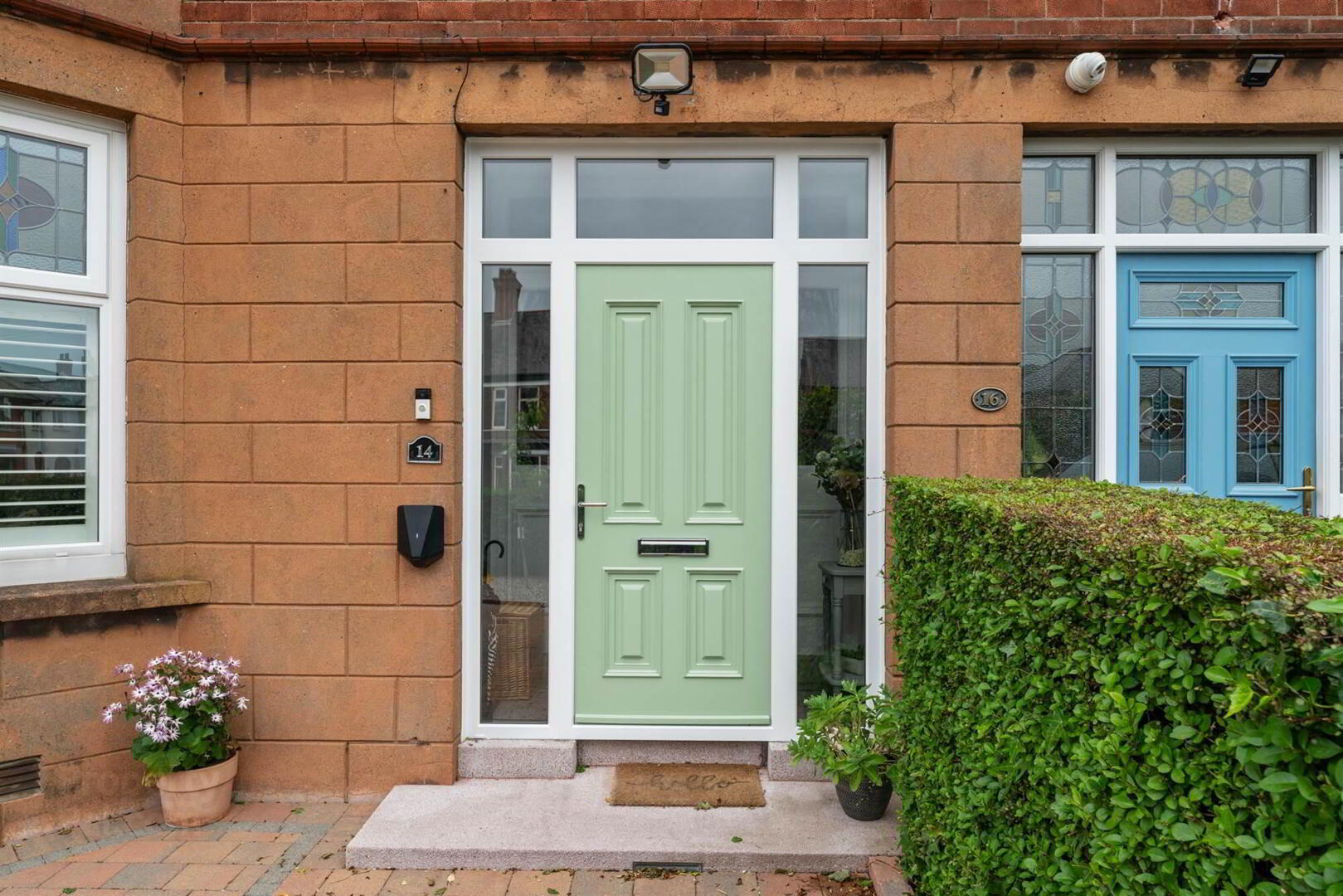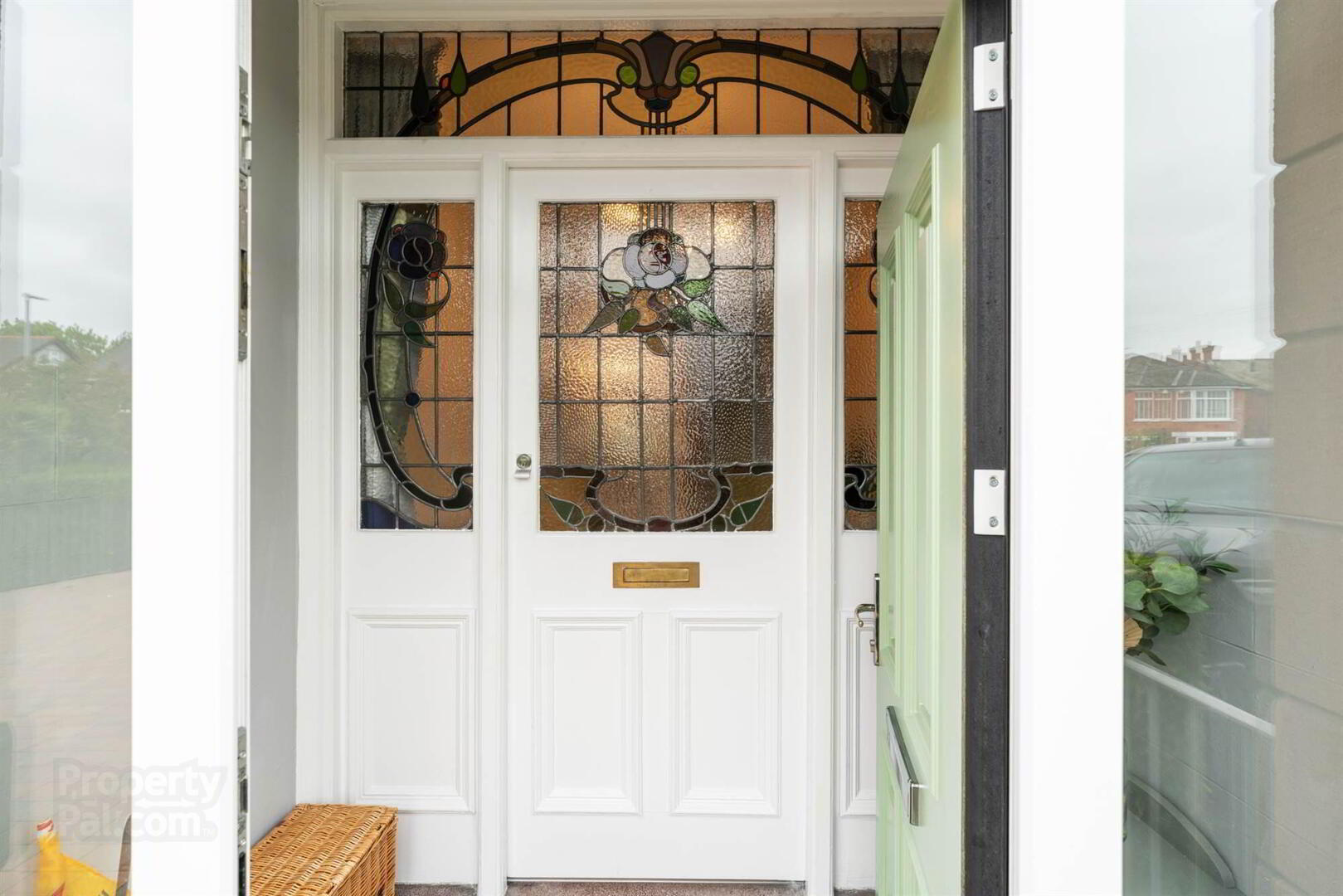


14 Kirkliston Park,
Belfast, BT5 6EB
5 Bed Semi-detached House
Sale agreed
5 Bedrooms
4 Receptions
Property Overview
Status
Sale Agreed
Style
Semi-detached House
Bedrooms
5
Receptions
4
Property Features
Tenure
Not Provided
Energy Rating
Broadband
*³
Property Financials
Price
Last listed at Asking Price £625,000
Rates
£2,274.50 pa*¹
Property Engagement
Views Last 7 Days
131
Views Last 30 Days
424
Views All Time
7,169

Features
- Handsome semi-detached villa
- Deceptively spacious family accommodation
- Five double bedrooms - Two with ensuite shower rooms
- Drawing room with bay window and feature fireplace with multi fuel stove
- Separate living/dining room also with fireplace with multi fuel stove
- Sun Room off kitchen with vaulted ceiling and access to garden
- Luxury kitchen by Parkes Interiors with Island and range of integrated appliances
- Utility room off kitchen
- Cloakroom with wc
- Family bathroom with contemporary white suite
- Large enclosed, private and mature rear garden
- Excellent off street parking facilities and paved patio areas
- Detached garage with electric remote controlled door and utility area
- Gas fired central heating
- Double glazing (with exception of one window)
- Many original features including, stained glass windows, cornicing
- Sought after location close to Ballyhackamore and Belmont
- Superb transport links to Belfast City centre and beyond
- Range of primary and post primary schooling options
- CCTV and alarm system, separate alarm for garage
A rare opportunity to acquire a spacious period home with many original features offering the perfect opportunity to lay down your roots in one of East Belfast’s most sought after locations.
The current format incorporates two well-proportioned formal reception rooms and a large sun room onto the garden with stunning vaulted ceiling. The large kitchen by Parkes flows well with utility space and cloakroom with wc completing the ground floor layout. The first offers up four bedrooms, serviced by a well-appointed bathroom but also two with ensuite shower rooms.
On the second floor is a spacious and bright fifth bedroom which could be used as an office/study.
Externally the property benefits from ample off street parking to the front and side, a large private and mature rear garden in lawns and a detached garage with utility space.
Situated between North Road and the Upper Newtownards Road the property boasts ease of access to both Ballyhackamore and Belmont as well as being close to a main bus route to the city centre.
An area well renowned for its quality of housing there are various schooling options available, superb transport links and an excellent range of amenities, cafes and restaurants at hand.
Sympathetically modernised to an excellent standard by the current owners, number fourteen is that appealing blend of period style/character combined with modern practicalities and conveniences.
Early viewing is recommended.
Ground Floor
- Front door with glazed sidelights.
- ENCLOSED ENTRANCE PORCH:
- Original terrazzo tiled floor. Internal door with leaded stained glass and side lights to insets.
- RECEPTION HALL:
- Cornice ceiling, corbels. Painted wood-panelling with plate rack. Under stairs storage area with cupboard under stairs.
- DRAWING ROOM:
- 4.98m x 4.44m (16' 4" x 14' 7")
(into bay and at widest points). Cornice ceiling, picture rail. Twin aspect with leaded stained glass lights. Attractive stone fireplace with granite hearth and wood-burning stove. - LIVING/DINING ROOM:
- 4.98m x 3.53m (16' 4" x 11' 7")
(At widest points). Cornice ceiling, picture rail, part wood-panelled walls. Twin aspect, one with leaded stained glass lights. Attractive stone fireplace with granite hearth and wood-burning stove. Solid wood flooring. - KITCHEN:
- 7.9m x 3.51m (25' 11" x 11' 6")
(at widest points). Modern range of high and low level units by Parkes Interiors. Granite work surfaces with matching island unit. Underhung one and a half bowl stainless steel sink unit with mixer and "Quooker" boiling water taps. Integrated Siemens appliances including dishwasher, five ring gas hob, fan-assisted oven, combi oven, coffee machine. AEG larder fridge and adjacent freezer. Feature radiators, retractable power points. Door to side and garden. CASUAL DINING AREA Walk-in UTILITY CUPBOARD with plumbing for washing machine and space for tumble dryer. Built-in cupboards. Bi-fold doors from Kitchen to Sun Room. - CLOAKROOM:
- Fully tiled with "Rak" low flush wc, wash hand basin with cupboard underneath. :
- SUN ROOM:
- 5.23m x 4.88m (17' 2" x 16' 0")
Solid wood flooring, vaulted ceiling with Velux windows. French doors to garden. Feature radiators.
First Floor Return
- BEDROOM (4):
- 3.56m x 2.97m (11' 8" x 9' 9")
Twin aspect. Cornice ceiling, picture rail.
- BATHROOM:
- Contemporary white suite comprising free-standing bath with telephone hand shower. Twin "Vitra" sink units with storage underneath. Low flush wc. Walk-in shower enclosure with "rain" head and additional telephone hand shower. Chrome heated towel rail, ceramic tiled floor, fully tiled walls.
First Floor
- BEDROOM (1):
- 4.44m x 3.84m (14' 7" x 12' 7")
(At widest points and into bay). Leaded stained glass lights. Built-in robes with sliding doors and shelving/drawers. Door to: - ENSUITE SHOWER ROOM:
- Tiled shower cubicle with "rain" head and additional telephone hand shower. Low flush wc, wash hand basin with cupboard underneath. Chrome heated towel rail, fully tiled walls, ceramic tiled floor. Mirror-fronted cabinet.
- BEDROOM (2):
- 3.53m x 3.15m (11' 7" x 10' 4")
(At widest points). Cornice ceiling, picture rail. Door to: - ENSUITE SHOWER ROOM:
- Comprising shower cubicle with "rain" head and additional telephone hand shower. "Rak" low flush wc, wash hand basin, mirror-fronted cabinet. Fully tiled walls, ceramic tiled floor.
- BEDROOM (3):
- 3.66m x 3.05m (12' 0" x 10' 0")
Cornice ceiling, picture rail. Leaded stained glass lights. - LANDING:
- Under stairs storage cupboard. Cornice ceiling, picture rail, corbels. Door with stairs to Second Floor.
Second Floor
- BEDROOM (5):
- 6.38m x 3.76m (20' 11" x 12' 4")
(plus) Wall-to-wall range of built-in furniture including robes, cupboards and shelving. Access to eaves storage.
Outside
- Double entrance gates leading to driveway laid in brick paviours. Ample off-street parking (and turning) to front and side. Electric car charging point.
- FRONT GARDEN:
- Lawn with corner flowerbeds, plants and tree. Gates to side offering access to further parking and leading to:
- DETACHED GARAGE:
- 6.65m x 2.95m (21' 10" x 9' 8")
Electric up and over door. Power and light. Further utility area with plumbing for washing machine, space for tumble dryer etc. Built-in cupboards. Vaillant natural gas boiler. Adjacent covered store. - GOOD SIZED REAR GARDEN:
- Matching brick paviour patio area. Lawn with flowerbeds to back, stocked with variety of plants and flowering shrubs.
Directions
Kirkliston Park can be accessed via the North Road (just after Cyprus Park). Alternatively from Ballyhackamore Village, turn down Holland Drive (opposite Templeton Robinson office). Go to the bottom, turn right.





