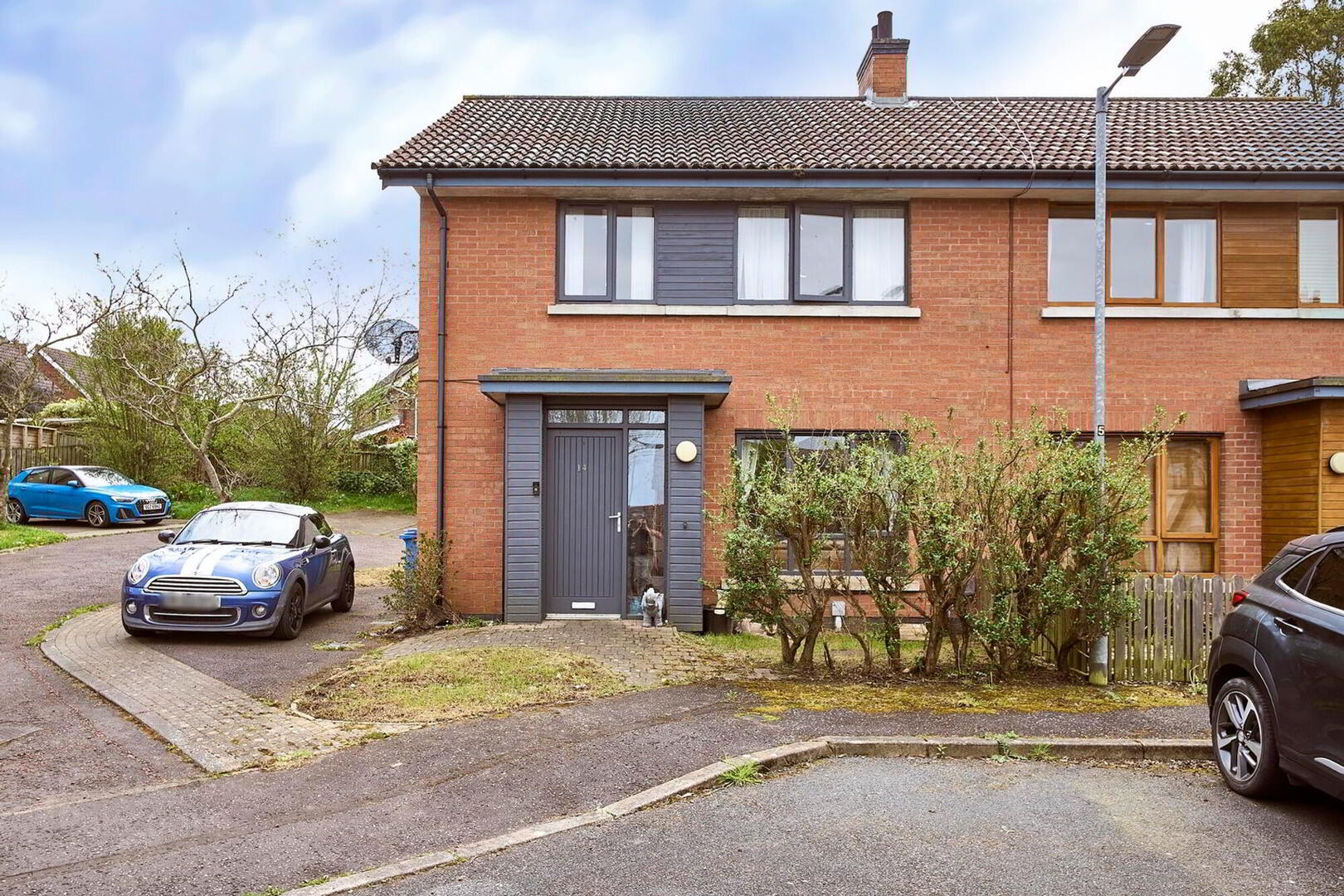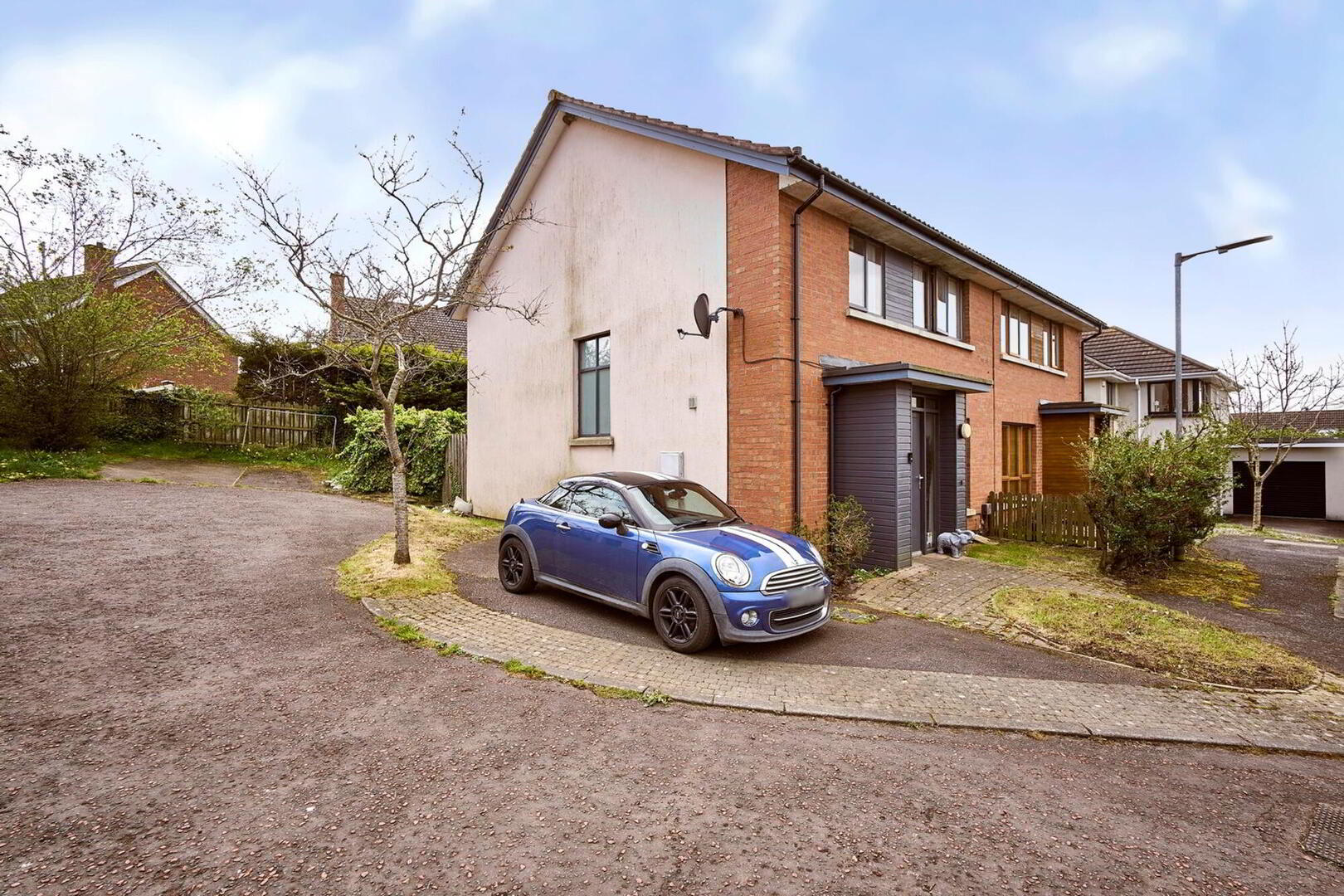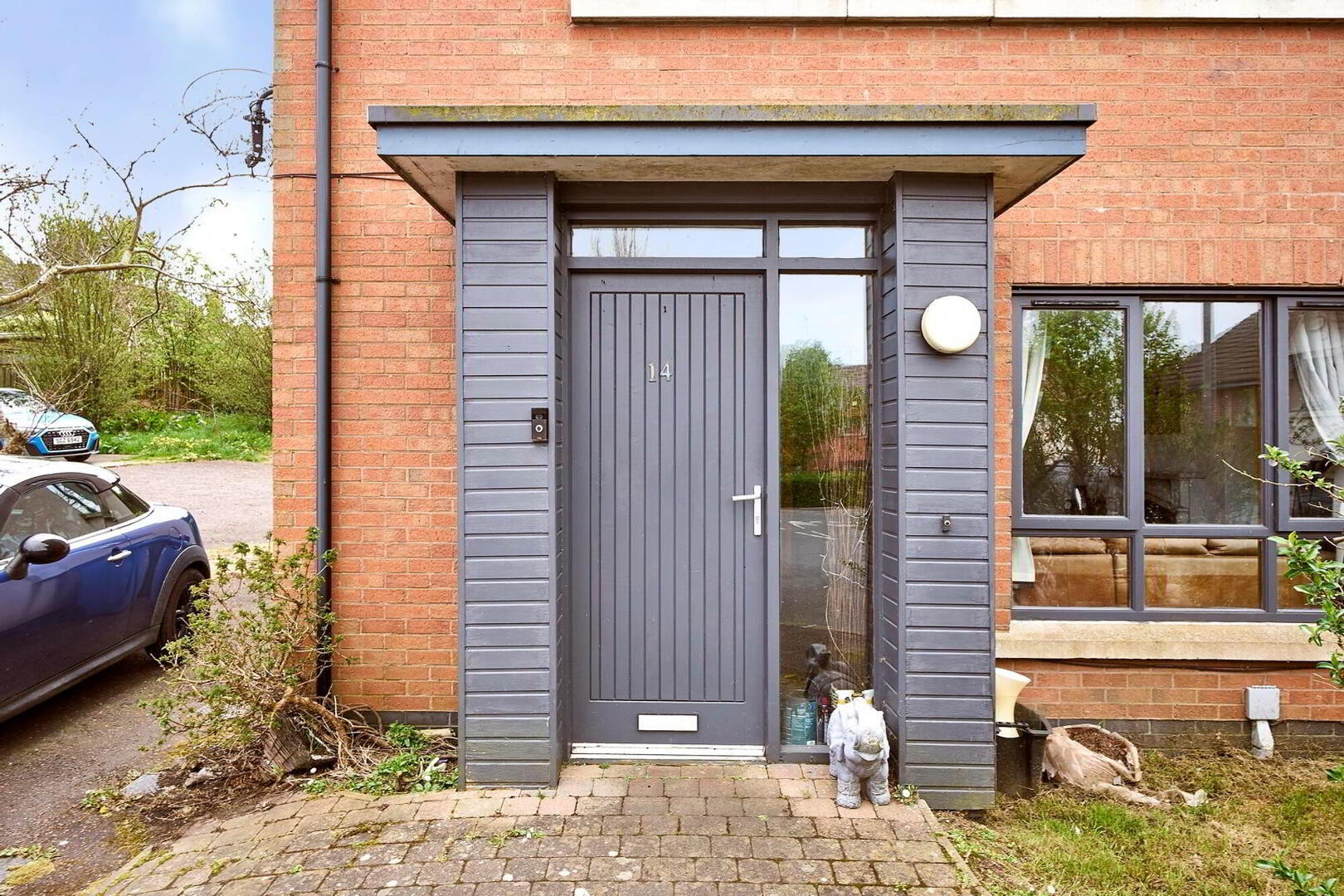


14 Kinwood Grange,
Bangor, BT19 6FD
4 Bed Semi-detached House
Offers Around £189,950
4 Bedrooms
2 Receptions
Property Overview
Status
For Sale
Style
Semi-detached House
Bedrooms
4
Receptions
2
Property Features
Tenure
Not Provided
Energy Rating
Broadband
*³
Property Financials
Price
Offers Around £189,950
Stamp Duty
Rates
£1,279.18 pa*¹
Typical Mortgage
Property Engagement
Views Last 7 Days
726
Views Last 30 Days
2,949
Views All Time
19,472

Features
- Bright Spacious Semi Detached Home
- Walking Distance Of Ballymagee, Kilmaine & Bangor Grammar Schools
- Excellent Lounge With Cast Iron Stove
- Open Plan Kitchen/Dining / Utility Room
- Four Well Proportioned First Floor Bedrooms
- En-Suite Shower Room / Family Bathroom
- Gas Fired Central Heating
- Driveway Parking Plus Further Parking Space
- Gardens To Front & Enclosed To Rear
Bright & spacious semi detached home set in a quiet cul de sac off Kinwood Road. Convenient to local shops, primary and senior schools (Ballymagee, Kilmaine and Bangor Grammar are all within walking distance)while Bangor City Centre and the main arteriel road to Belfast are a short car journey away.
Offering excellent accommodation comprising cloakroom suite, lounge with cast iron multi stove, kitchen open plan to dining area, utility room, four first floor bedrooms (master with ensuite shower room) and a family bathroom.
Outside there is driveway parking plus a further designated parking space. There are gardens to front and enclosed to rear.
We expect demand to be high for this superb home and early viewing is highly recommended.
Ground Floor
- Entrance Hall
- Cloakroom
- White suite comprising pedestal wash hand basin, low flush wc.
- Lounge
- 4.55m x 5.99m (14'11" x 19'08")
Fire place with wood surround and cast iron multi stove. laminate wood flooring. - Kitchen pen Plan to Dining Area
- 4.47m x 5.97m (14' 8" x 19' 7")
Single drainer stainless steel sink unit with mixer tap, range of high and low level units, formica work surfaces, built in under oven and gas hob unit, extractor hood, integrated dish washer, breakfast bar, wall tiling. - Utility Room
- 1.55m x 2.46m (5'01" x 8'01")
Plumbed for washing machine.
First Floor
- Landing
- Access to roof space.
- Master Bedroom
- 3.28m x 3.71m (10'09" x 12'02")
Laminate wood flooring. - En-Suite Shower Room
- White suite comprising wash hand basin, low flush wc, shower cubicle with mains shower.
- Bedroom Two
- 2.9m x 2.95m (9'06" x 9'08")
Laminate wood flooring. - Bedroom Three
- 2.92m x 2.92m (9'07" x 9'07")
- Bedroom Four
- 2.16m x 3.38m (7'01" x 11'01")
- Bathroom
- White suite comprising panelled bath, pedestal wash hand basin, low flush wc, wall tiling, storage cupboard.
Outside
- Driveway. Separate designated parking space.
Front garden in lawns.
Enclosed rear garden in stones and patio area.
Directions
Leaving Bangor on Donaghadee Road, continue across roundabout, take second right into Ballycrochan Road, fifth right into Albany Road, sixth left into Kinwood Road and second left into Kinwood Grange.




