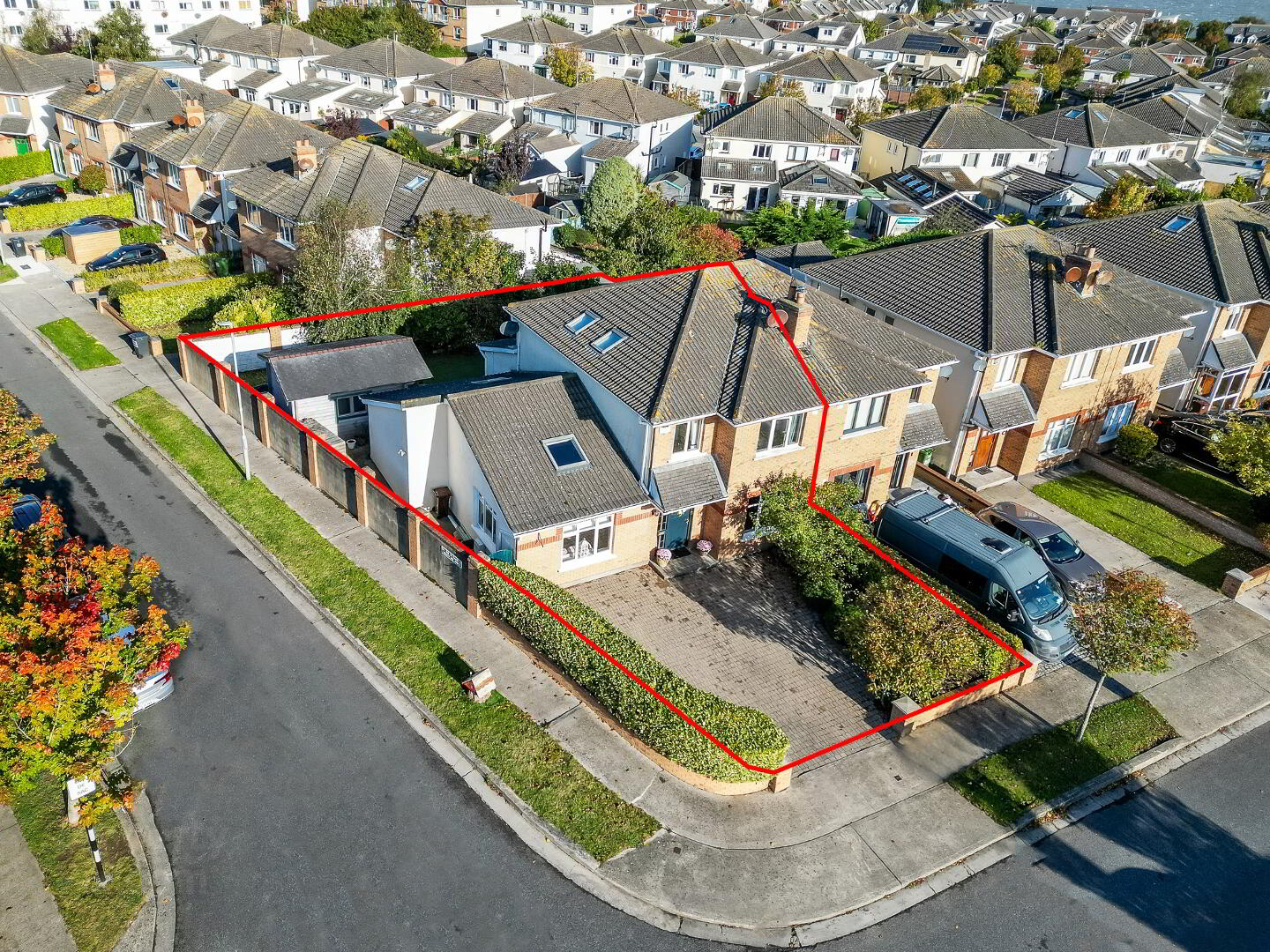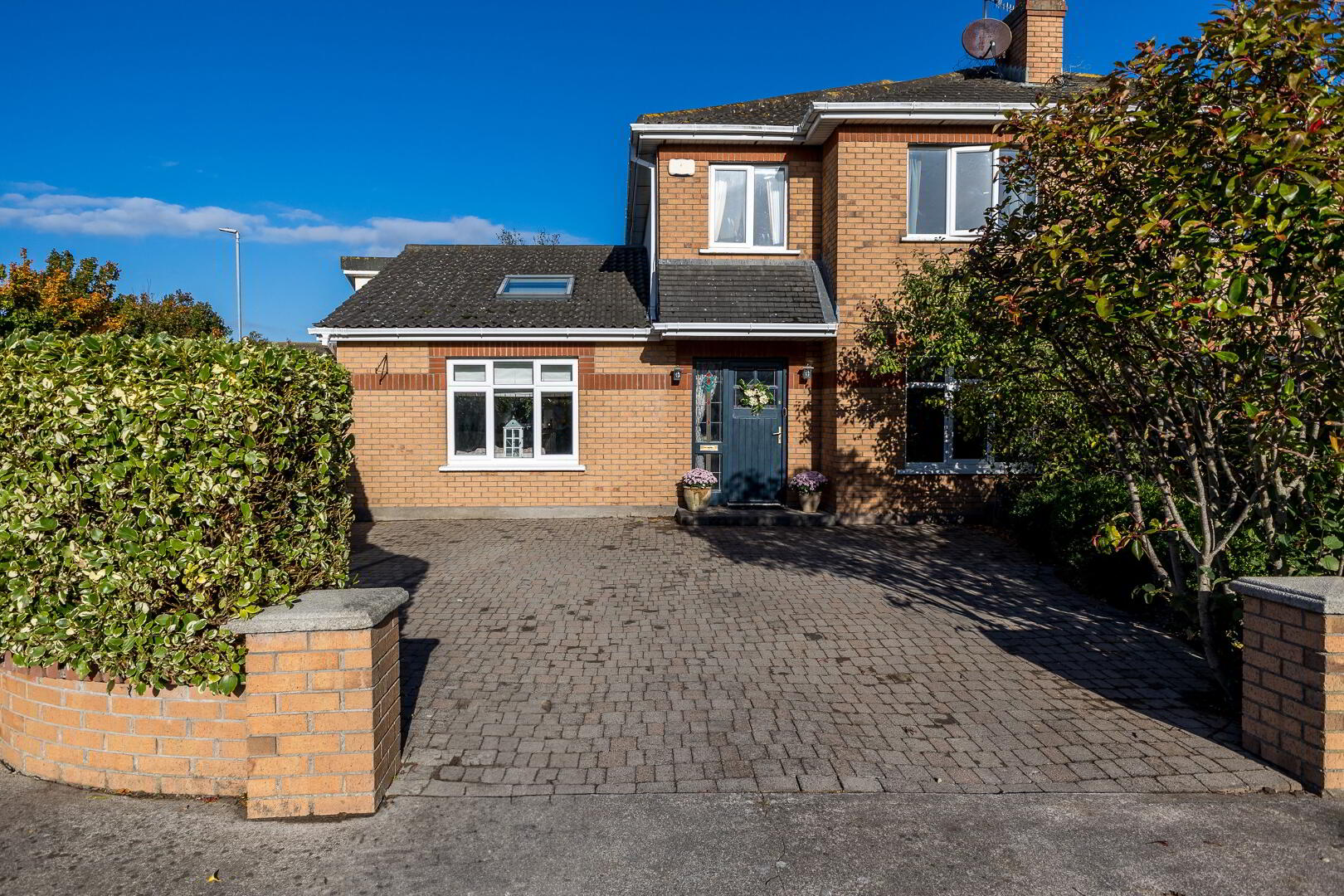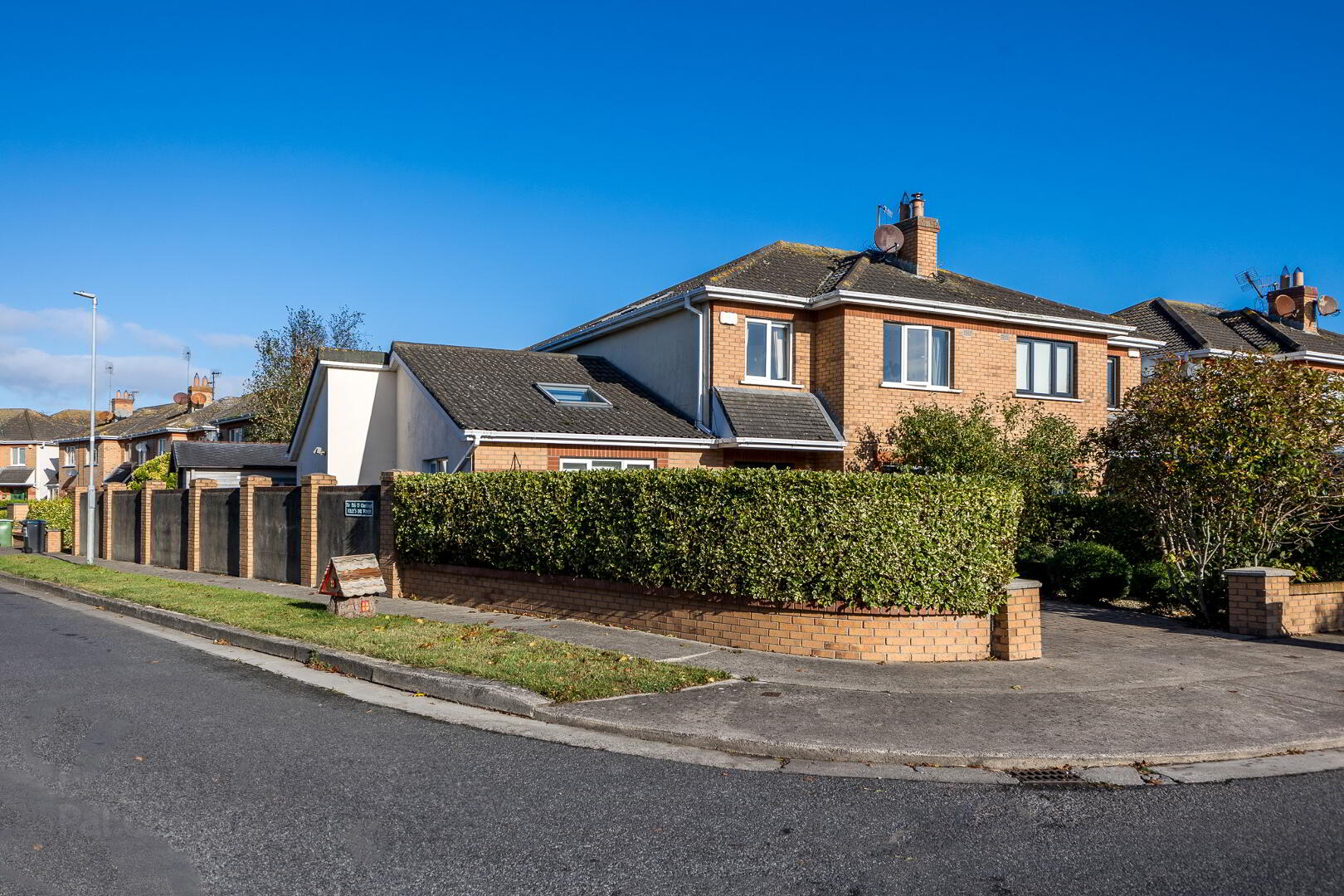


14 Kelly's Bay Drive,
Skerries, K34D803
3 Bed Semi-detached House
Sale agreed
3 Bedrooms
3 Bathrooms
2 Receptions
Property Overview
Status
Sale Agreed
Style
Semi-detached House
Bedrooms
3
Bathrooms
3
Receptions
2
Property Features
Tenure
Not Provided
Energy Rating

Heating
Gas
Property Financials
Price
Last listed at Asking Price €625,000
Rates
Not Provided*¹
Property Engagement
Views Last 7 Days
14
Views Last 30 Days
85
Views All Time
461

Features
- Beautiful spacious 3-bedroom home
- Excellent condition throughout
- Large extended Kitchen / dining room
- Off street parking to the front
- GFCH
- West Facing rear garden with home office / gym
- Ideal located within easy reach of all local amenities and recreational facilities
- Easy access of Dublin Airport, M1, M50 and City Centre
- Skerries has an excellent choice of schools and sports clubs
Grimes are delighted to present this beautiful extended three-bedroom family home to the market. Behind the attractive brick exterior. No. 14 is a wonderfully maintained home with generously proportioned living accommodation and spacious bedrooms. Benefiting from a large extended open plan kitchen/dining room, a back door leads out to a sunny west facing rear garden which features a garden Pod currently used as a home gym.
Accommodation briefly comprises of entrance hall with guest wc, living room, open plan Kitchen/dining room, utility, family room, additional bedroom / office. Upstairs there are three bedrooms, master en-suite and family bathroom.
Located in a quiet and popular cul de sac within the Kelly's Bay estate and just a short stroll to Skerries point retail development. Kelly's Bay is well situated beside both national and secondary schools and public transport. Skerries is a thriving seaside town famous for its sandy beaches and bustling town and hosts a wide range of amenities including shops, restaurants, bars, boutiques, beaches, Skerries Mills & Heritage Park and an array of sporting facilities and clubs to include rugby, soccer, GAA, hockey, golf, cricket & sailing.
Both Irish Rail and Dublin Bus operate regular commuter service to the City Centre. Dublin Airport, the M50 and M1 are just a short drive from the property.
ACCOMMODATION
Entrance Hallway:
2.04m x 4.81m
Bright entrance with Wood flooring.
Living Room:
3.43m x 5.72m
Located to the front of the property with wooden floors and feature solid fuel fire (plumbed for gas). Double doors leading to the family room.
Kitchen / Dining Room:
9.61m x 8.95m
Beautiful extended kitchen / dining room with shaker style kitchen units, solid walnut kitchen island and tiled / wood flooring.
Family Room / Office:
4.04m x 4.04m
Located to the rear of the property, wood flooring.
Bedroom / Office:
2.65m x 2.73m
Tiled floor with patio doors leading to the rear garden. Currently used as a bedroom.
Laundry:
1.38m x 4.04m
Tiled flooring, plumbed for washing machine etc
Guest WC:
0.91m x 1.54m
Tiled floor with partial tiled walls, Wc, Whb
Family bathroom:
1.78m x 2.32m
WC, Whb, bath with shower attachment, tiled flooring and shower surround.
Master Bedroom:
3.53m x 4.17m
Located to the rear of the property, this large double bedroom has built in wardrobes and an en-suite. Wooden floors.
En-Suite:
1.79m x 1.70m
With WC, WHB and shower. Fully tiled.
Bedroom 2:
3.17m x 4.29m
Located to front of property with fitted wardrobes and wooden floors.
Bedroom 3:
2.44m x 2.73m
Located to front of the property with wooden floors


