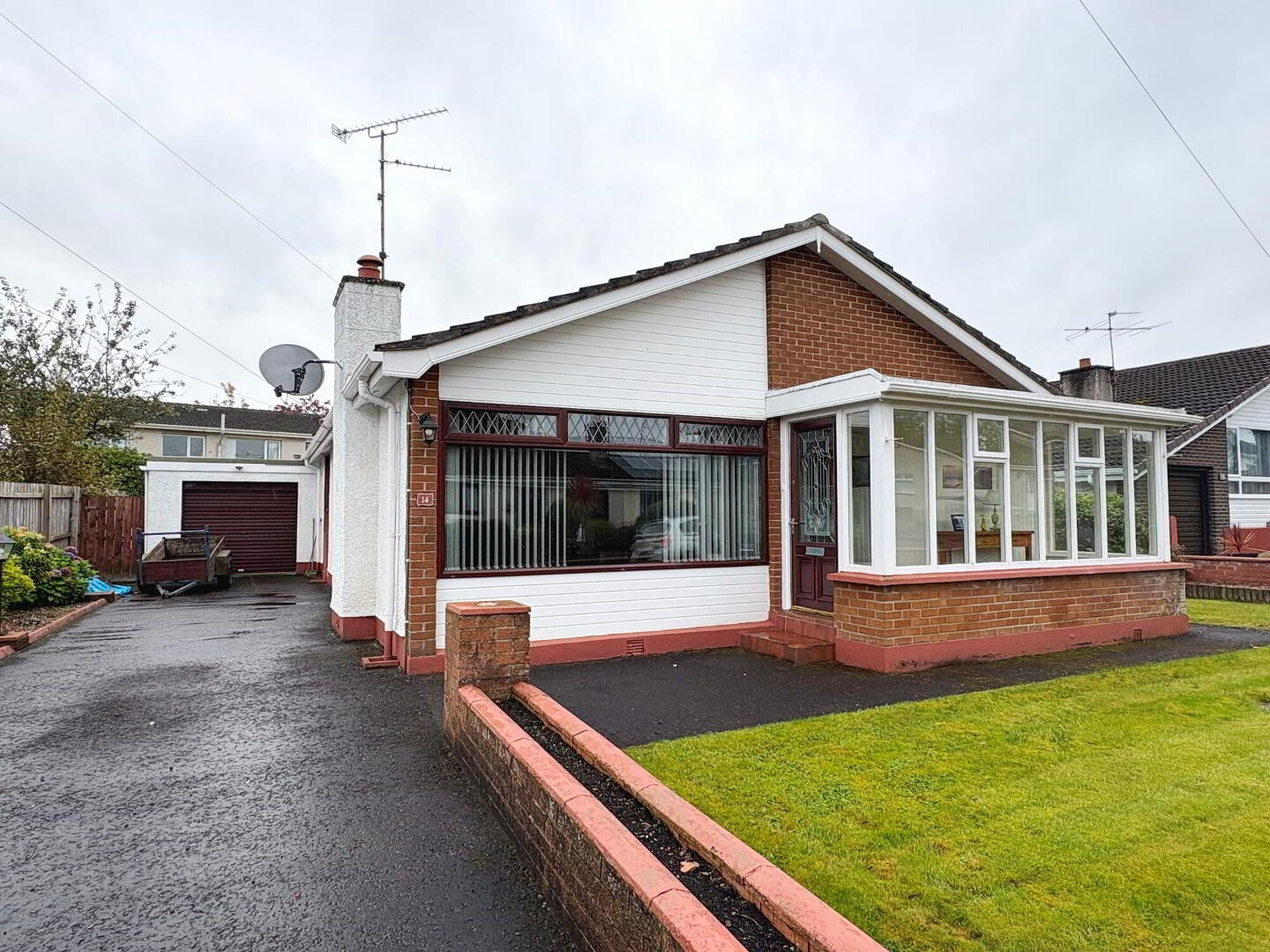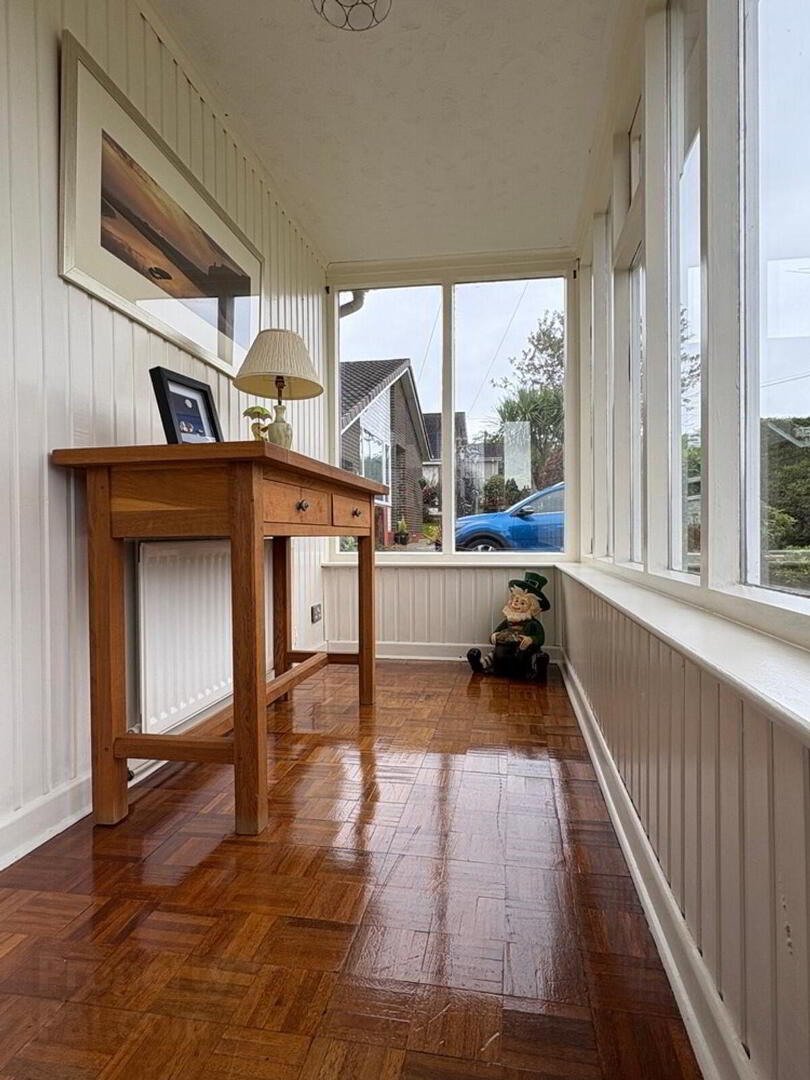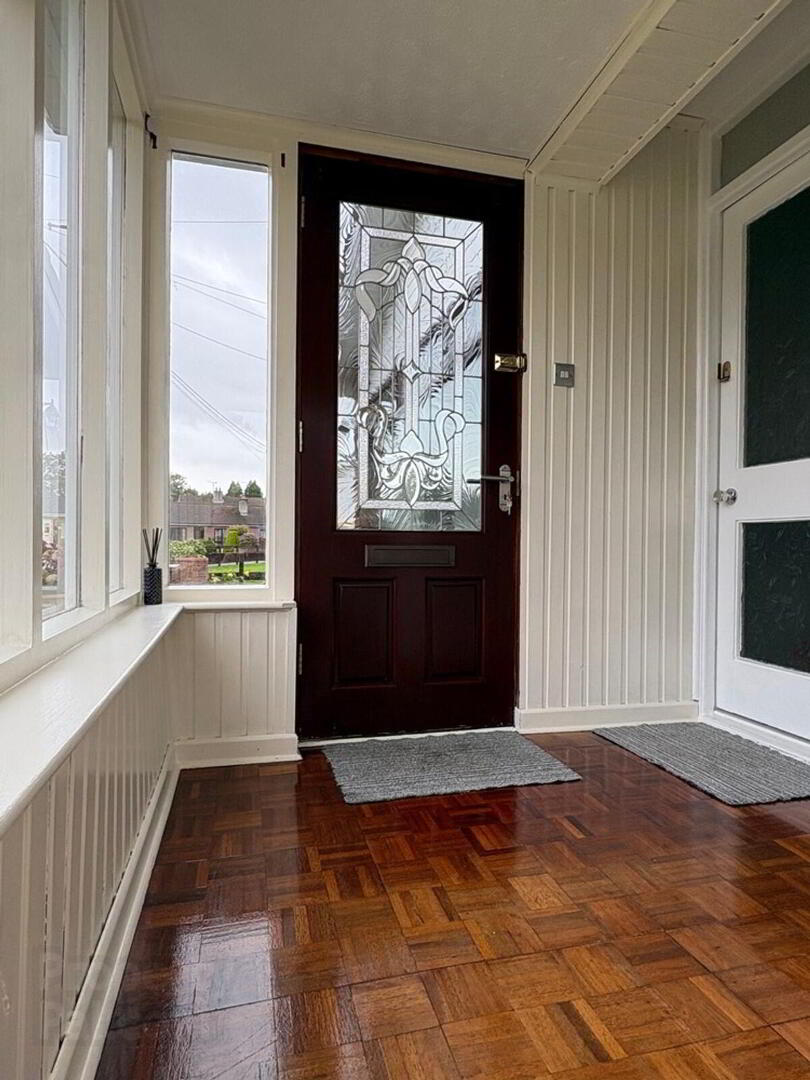


14 Fortsandel Avenue,
Off Mountsandel Road, Coleraine, BT52 1TL
3 Bed Detached Bungalow
Sale agreed
3 Bedrooms
1 Bathroom
1 Reception
Property Overview
Status
Sale Agreed
Style
Detached Bungalow
Bedrooms
3
Bathrooms
1
Receptions
1
Property Features
Tenure
Not Provided
Energy Rating
Broadband
*³
Property Financials
Price
Last listed at Offers Around £230,000
Rates
£1,274.52 pa*¹
Property Engagement
Views Last 7 Days
67
Views Last 30 Days
1,208
Views All Time
17,052

Features
- Detached Bungalow with Integral Garage
- 3 Bedrooms, 1 Reception Room
- Oil central heating
- uPVC woodgrain double glazed windows (except front porch)
- uPVC gutters, fascia and downpipes
- Located off the Mountsandel Road
- Convenient to town centre
- Sun Porch
- With wooden double glazed windows, wood block flooring, wood panelled walls, mahogany front door with leaded glass panel, glass panel door with glass side panel leading to:
- Entrance Hall
- With wooden effect flooring, dado rail, access to roof space. Cloaks cupboard.
- Lounge
- 4.8m x 3.6m (15' 9" x 11' 10")
With mahogany fireplace, tiled inset and hearth, television point, wall lights. - Kitchen / Dining Area
- 6.5m x 3.6m (21' 4" x 11' 10")
(max) With eye and low level units including larder unit, tiled between units, Blanco 1 ½ bowl sink unit, Faber extractor fan, space for range cooker, integrated Electra fridge / freezer, integrated Beko dishwasher, wooden effect flooring, pine panelled ceiling with recess lighting, bank of units including eye level glass display units and 2 shelved units, glass panel door to: - Utility Room
- 2.9m x 2.6m (9' 6" x 8' 6")
With eye and low level units, single drainer stainless steel sink unit, fully tiled walls, tiled floor, plumbed for washing machine and space for tumble dryer (both raised), wood panel ceiling with strip lighting, patio doors to rear, door to garage. - Bedroom 1
- 4.2m x 3.m (13' 9" x 9' 10")
- Bedroom 2
- 3.4m x 3.3m (11' 2" x 10' 10")
With walk-in wardrobe. - Bedroom 3
- 3.m x 2.7m (9' 10" x 8' 10")
With walk-in wardrobe. - Shower Room
- Comprising double base shower enclosure with glass screens and mains shower fitting, wash hand basin set in vanity unit, w.c., PVC panelled walls and ceiling, wall mounted LED and heated demister mirror, wooden effect flooring, hot press.
- Exterior Features
- Garden laid in lawn to the front and side enclosed by small wall and fencing. Raised shrub bed. Tarmac driveway. Outside lights to front, side and rear. Pedestrian gates to sides. Paved patio area on 2 levels mostly enclosed by fencing. Decking area. Water tap to rear. Electric power points to rear. Outside utility with low level unit, circular sink and plumbed for washing machine. PVC oil tank.
- Garage
- 5.1m x 3.2m (16' 9" x 10' 6")
with roller and pedestrian doors, boiler, power and strip lighting. - Rates 2024 / 2025: £1274.52
- Tenure: Leasehold - 10,000 years from 1st November 1978
- Ground Rent: 5 pence per annum (if demanded)
Directions
On leaving Coleraine along the Mountsandel Road, turn right into Fortsandel Avenue. At the T-junction turn right and Number 14 is situated on the left hand side.




