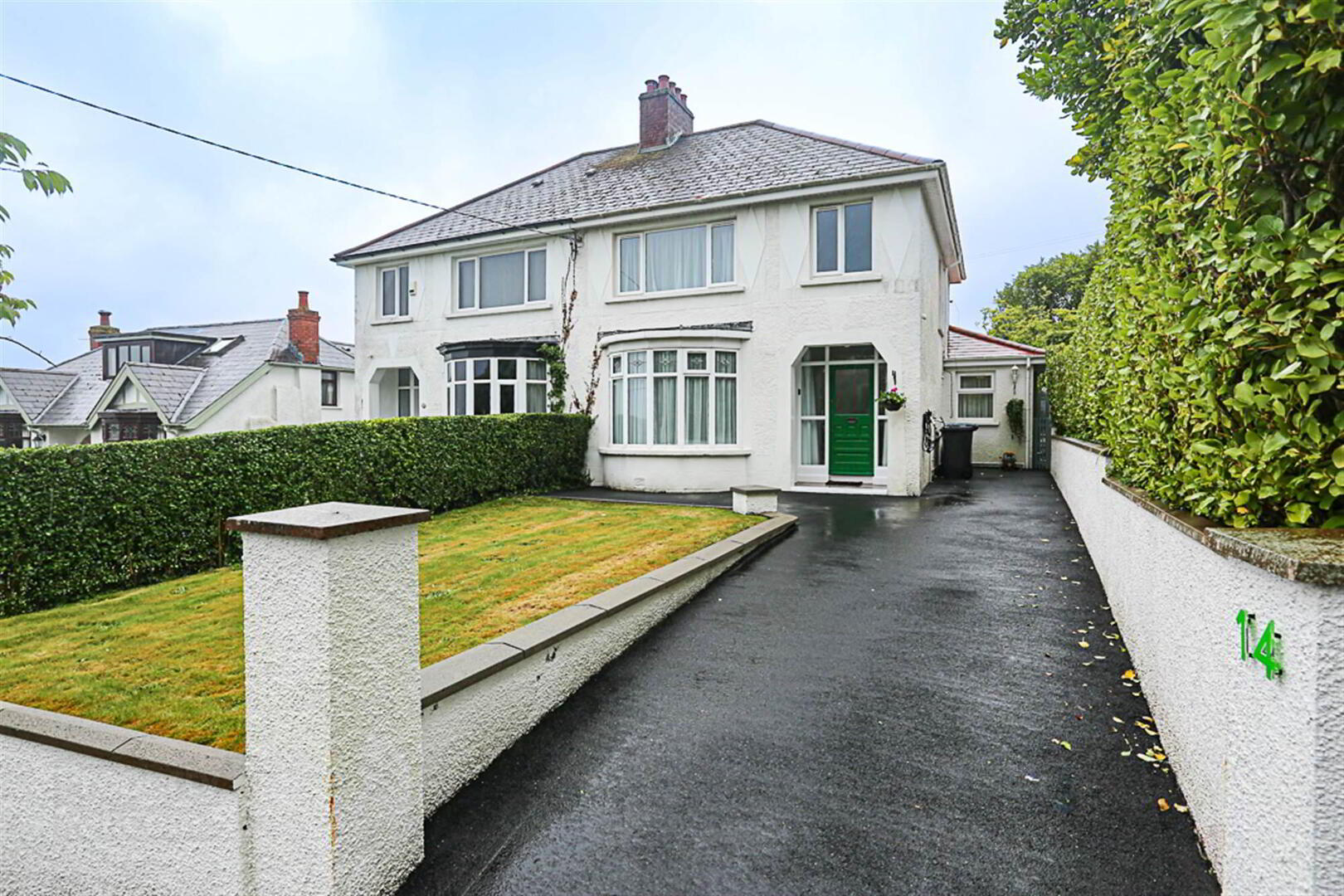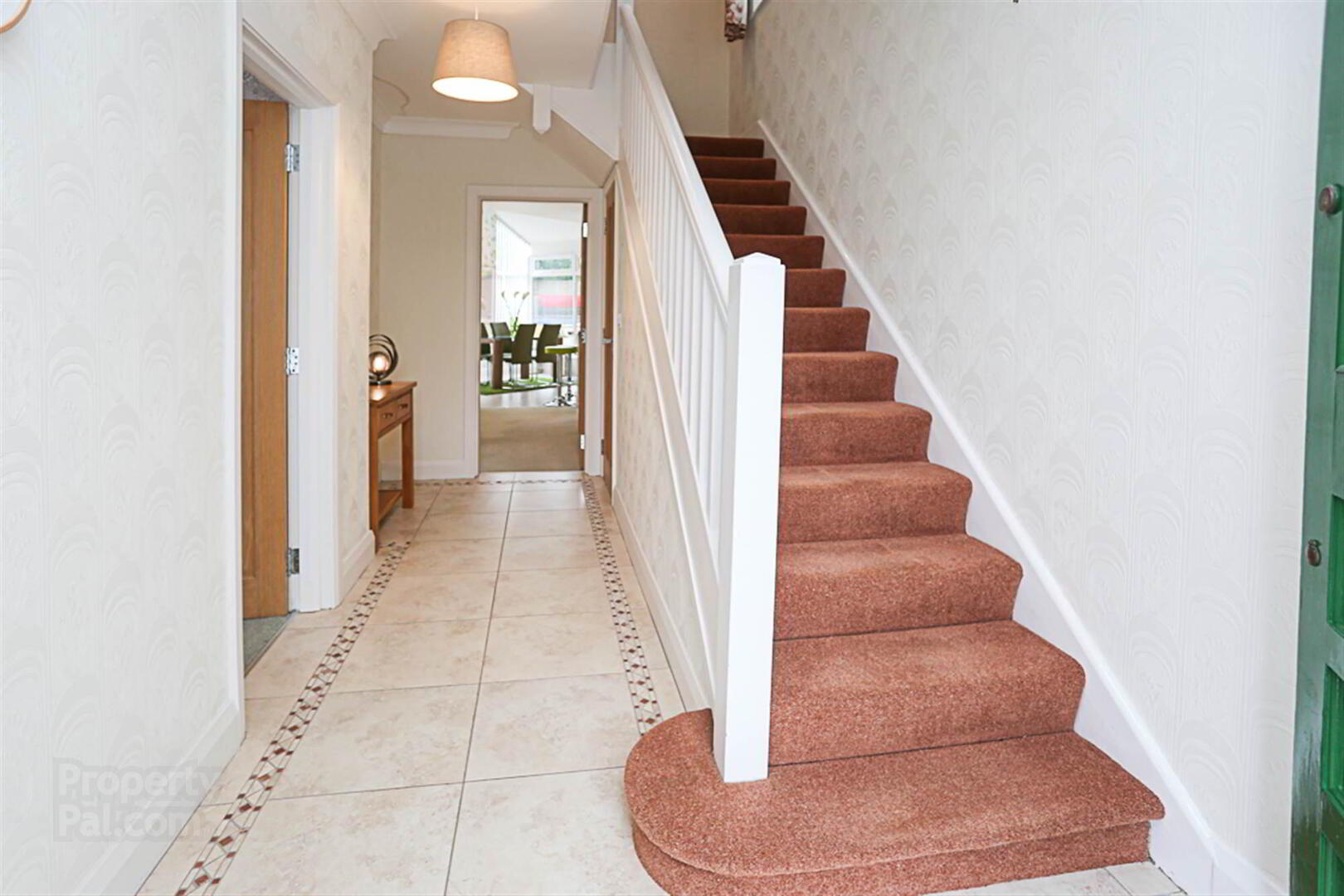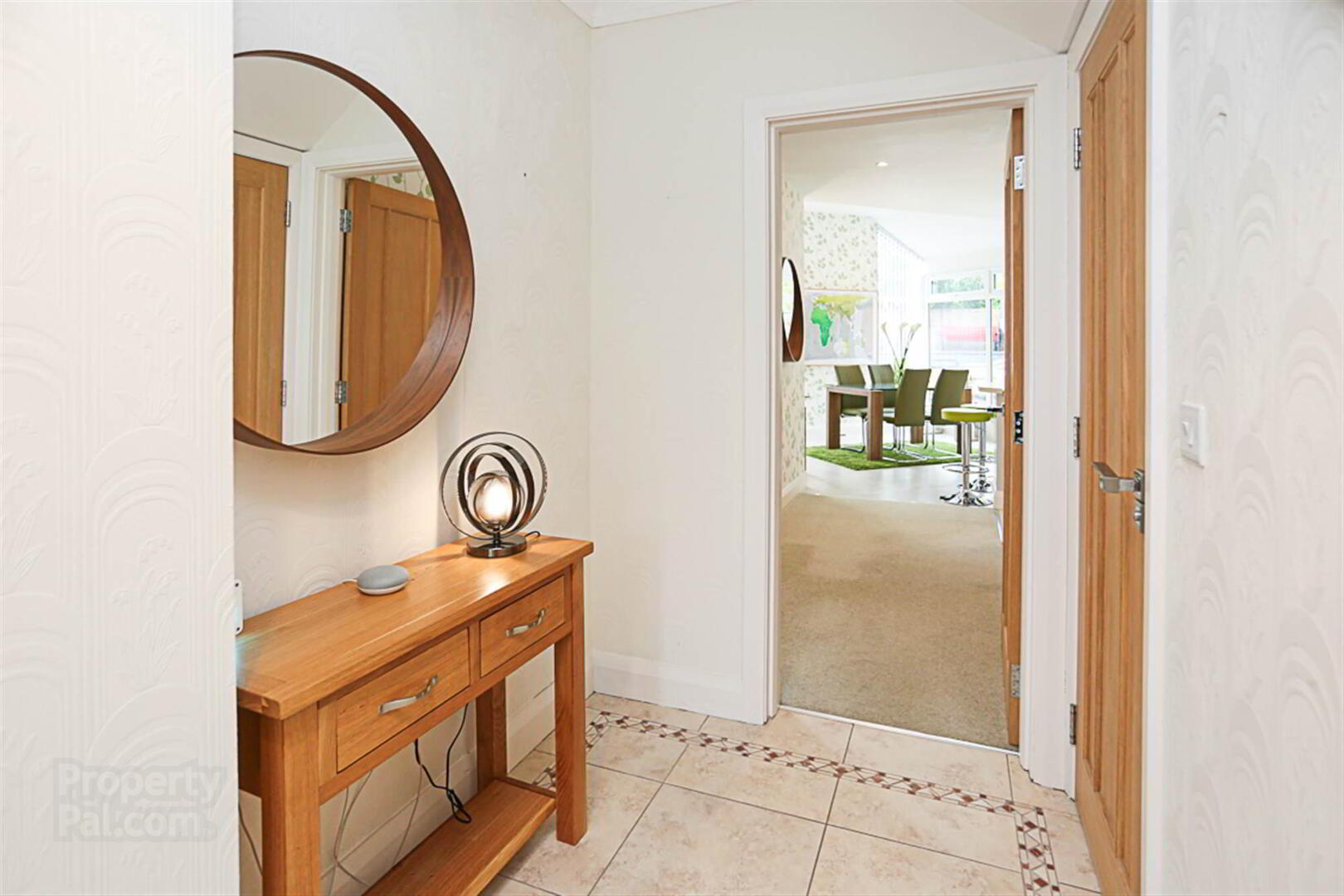


14 Demesne Park,
Holywood, BT18 9NE
3 Bed Semi-detached House
Sale agreed
3 Bedrooms
3 Receptions
Property Overview
Status
Sale Agreed
Style
Semi-detached House
Bedrooms
3
Receptions
3
Property Features
Tenure
Leasehold
Energy Rating
Heating
Gas
Broadband
*³
Property Financials
Price
Last listed at Offers Around £399,950
Rates
£2,055.82 pa*¹
Property Engagement
Views Last 7 Days
27
Views Last 30 Days
178
Views All Time
13,409

Features
- Attractive Extended Semi Detached Family Home
- Exceptionally Well Presented Throughout
- Spacious Reception Hall
- Downstairs WC and Cloakroom
- Bespoke Fitted Kitchen With Range of Integrated Appliances Including Four Ring Induction Hob Open Plan to Dining and Living Space with French Doors to Rear Garden
- Utility Room
- Lounge with Elevated view over Belfast Harbour, Belfast Lough and the Antrim Hills Beyond.
- Three Well Proportioned First Floor Bedrooms
- Main Bathroom with Modern White Suite
- Roofspace
- uPVC Double Glazing
- Ample Driveway Parking
- Gas Fired Central Heating, Boiler Installed 2023
- Genius Smart Heating Control System
- EV Charger
- Beautifully Landscaped South Facing Rear Gardens Laid in Lawns with Mature Trees and Planting
- uPVC Soffit and Fascia Boards
- Within Walking Distance of Holywood's Bustling Town Centre, Redburn Country Park and Holywood Golf Club
- Fifteen Minutes to Belfast City Centre via Both Road and Rail
- Within the Catchment Area to a Range of Local Primary and Grammar Schools
Externally 14 Demesne Park provides ample driveway parking, front garden laid in lawns, rear garden with tiered patio leading to a garden laid in lawns with rear decking creating a private and enclosed space for enjoying long evenings and outdoor entertaining. This property also boasts gas fired central heating, roofspace, double glazing throughout and is also within walking distance to a range of local amenities such as Holywood Golf Club, Holywood’s bustling town centre with its range of local shops, boutiques and cafes, a range of excellent schools and public transport links and is a short drive to Belfast George Best City Airport, Holywood Exchange and Bannatyne Health Club and Spa.
Located within this sought after area, this property is suitable for a range of purchasers such as downsizers, young families and first time buyers alike and is an opportunity to secure a beautiful home within this much sought after area.
Entrance
- COVERED ENTRANCE PORCH:
- Terrazzo flooring. Front door with double glazed inset in original etched glass. Matching side lights and top light.
- RECEPTION HALL:
- Ceramic tiled floor with inset border detail. Cornice ceiling. Under floor heating throughout ground floor.
Ground Floor
- LOUNGE:
- 4.95m x 3.84m (16' 3" x 12' 7")
With elevated view to Belfast Harbour, Belfast Lough and the Antrim Hills. Quartz fireplace. Inset and hearth. Cornice ceiling. - GARDEN ROOM / DINING ROOM:
- 5.18m x 3.73m (17' 0" x 12' 3")
uPVC double glazed French doors to rear patio and garden. Walk-in storage cupboard. - OPEN PLAN KITCHEN / DINING / LIVING SPACE:
- 6.3m x 5.97m (20' 8" x 19' 7")
Beautifully extended semi vaulted living and dining space, ceramic tiled floor. Outlook to garden. Fitted Shaker hand painted style kitchen with contrasting range of built-in high and low level units. Integrated dishwasher. Integrated four ring induction hob. Integrated high level double ovens. Inset single drainer stainless steel sink unit. Chrome mixer taps. Part tiled walls. Ceramic tiled floor. Fixed canopy extractor hood. uPVC double glazed access door to patio and garden. Access to utility room. - UTILITY ROOM:
- Matching range of high and low level units. Laminate work surface. Concealed gas fired boiler. Cupboard for up and over washing machine and tumble dryer. Plumbed and wired. Ceramic tiled floor. Outlook to driveway.
- WC:
- With contemporary white suite comprising: low flush WC, floating wash hand basin, chrome mixer taps, part tiled walls, ceramic tiled floor.
First Floor
- LANDING:
- With access hatch to roofspace via folding timber ladder. Linen press with built-in shelving.
- BEDROOM (1):
- 3.84m x 3.53m (12' 7" x 11' 7")
Elevated outlook across Holywood, Belfast Lough, Belfast Harbour and Antrim Hills. - BEDROOM (2):
- 3.58m x 3.4m (11' 9" x 11' 2")
Outlook to rear. Eexcellent view across Holywood to Belfast Lough and the Antrim coastline. - BEDROOM (3):
- 2.39m x 2.39m (7' 10" x 7' 10")
Elevated views across Holywood to Belfast Harbour and Antrim Hills. - BATHROOM:
- Contemporary white suite comprising: low flush WC, floating wash hand basin, chrome mixer taps, tiled splashback, deep fill tiled panelled bath, glazed shower screen, chrome thermostatically controlled shower unit, chrome heated towel rail, ceramic tiled floor and extractor fan, illuminated mirror, illuminated alcove display shelving.
Roofspace
- Partially floored. Electric light. Insulated.
Outside
- Tarmac driveway with ample parking, mature front garden, excellent views across Holywood to Belfast Lough and the Antrim Hills, gardens laid in lawns, mature shrubs and planting, rear garden laid in lawns, landscaped with patio and pathways, mature shrubs and planting, mature trees, excellent views to Belfast Lough, rear garden with magnolia tree, mature trees, garden shed and excellent views to Belfast Lough and the Antrim Hills, excellent degree of privacy, southerly aspect, EV charger.
Directions
Travelling from the Maypole in Holywood continue up Church Road. Turn right into Demesne Road. At the junction turn left. Follow Demesne Road round the right hand bend. Demesne Park is located on the left hand side. Number 14 is located ¾ of the way up the hill on the left hand side.




