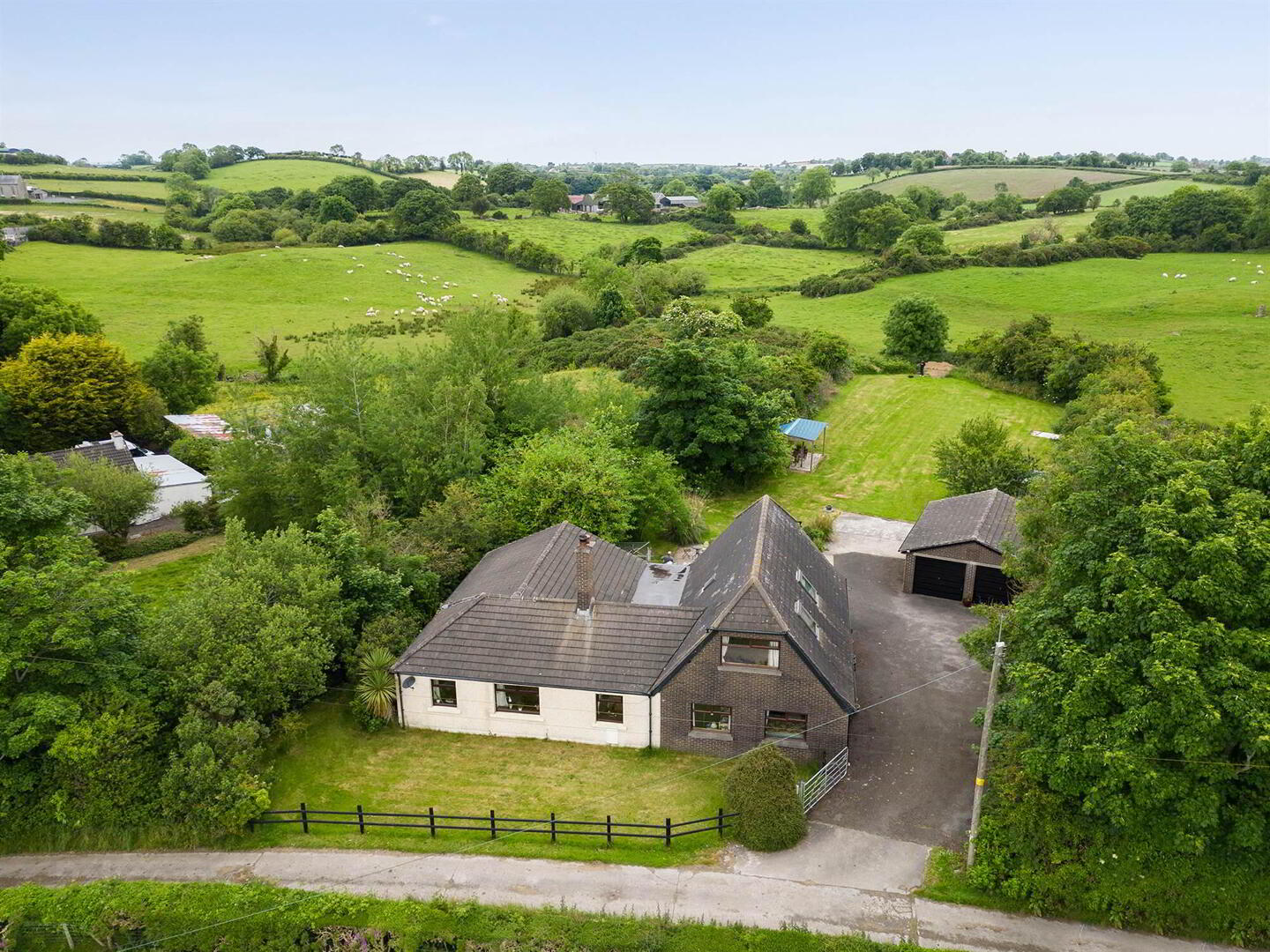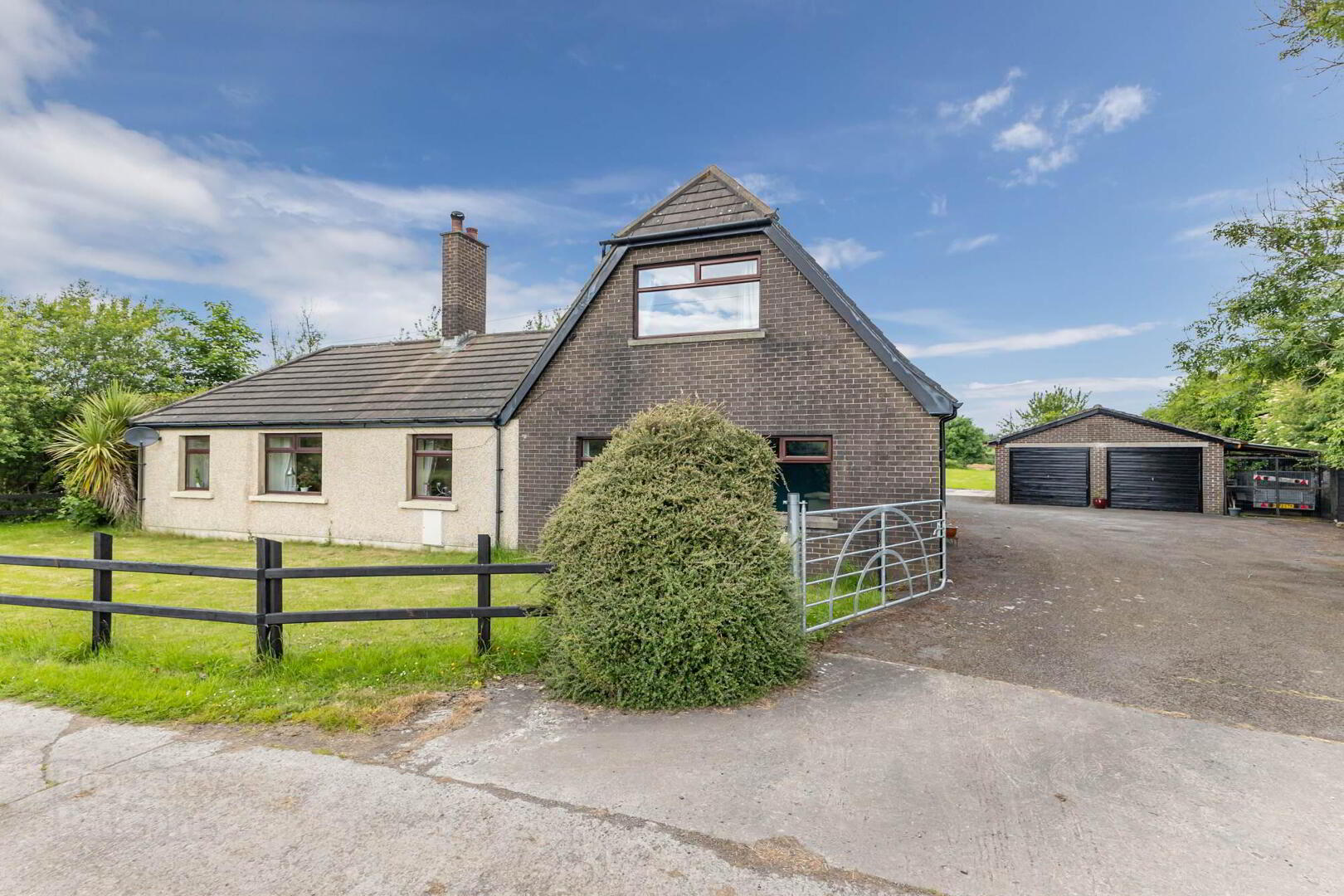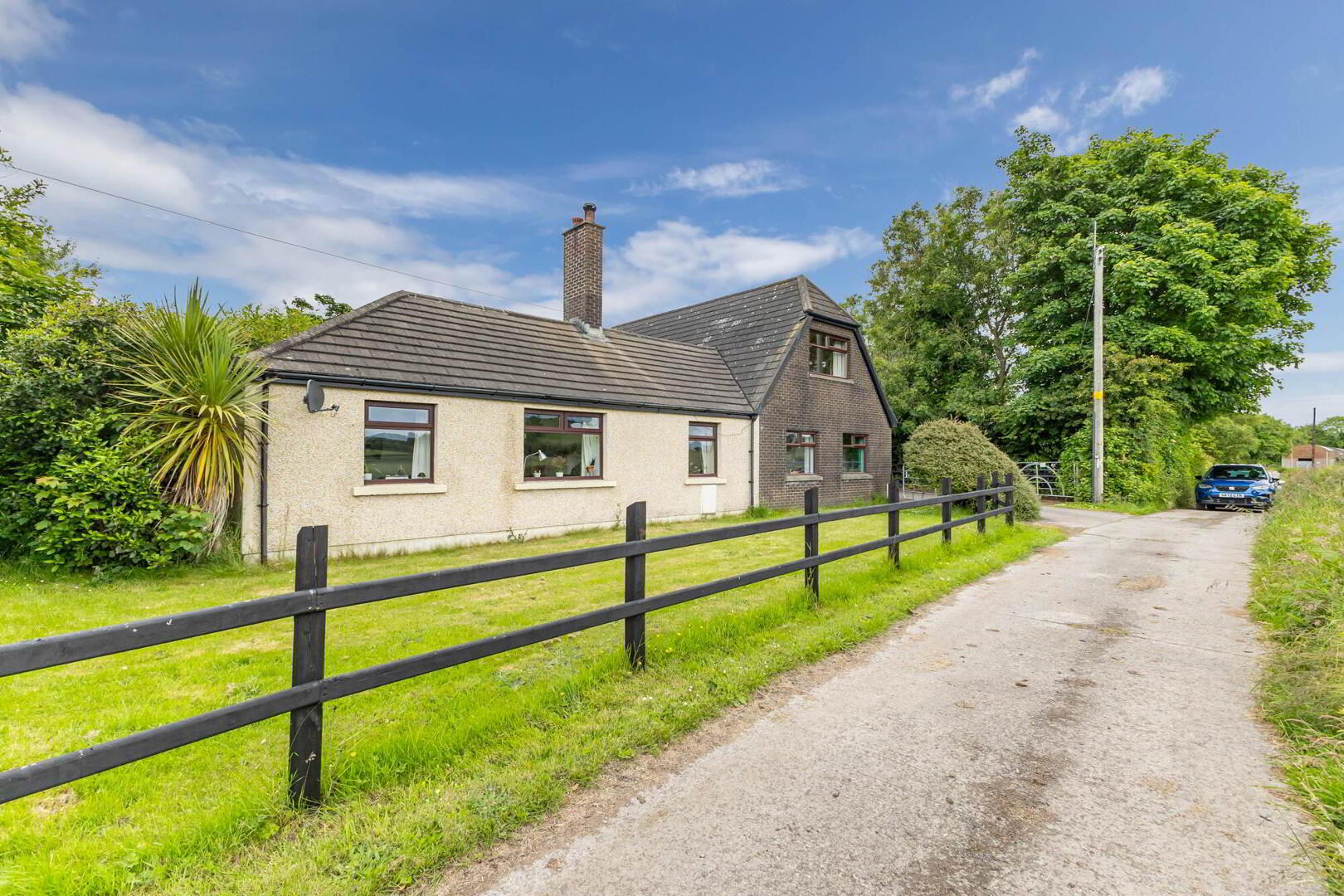


14 Ballymacashen Road,
Killinchy, Newtownards, BT23 6SH
5 Bed Detached House
Offers Around £350,000
5 Bedrooms
3 Receptions
Key Information
Status | For sale |
Style | Detached House |
Bedrooms | 5 |
Typical Mortgage | No results, try changing your mortgage criteria below |
Receptions | 3 |
Tenure | Not Provided |
EPC | |
Broadband | Highest download speed: 900 Mbps Highest upload speed: 110 Mbps *³ |
Price | Offers Around £350,000 |
Stamp Duty | |
Rates | £2,421.30 pa*¹ |

Features
- Detached Family Home Located on the Ballymacashen Road, Killinchy
- The Location Benefits Attributes of a Relaxed Rural Lifestyle Whilst in Good Commuting Distance to Saintfield, Comber, Newtownards and Belfast
- Large Entrance Hallway
- Family Lounge with Feature Multi-Burning Stove
- Kitchen with Adjoining Breakfast Room
- Separate Utility Room Providing Access to the Garden
- Five Well Proportioned Bedrooms
- Family Bathroom and Family Shower Room both Situated on the Ground Floor
- Externally, The Property Offers an Abundance of Space
- Extensive Lawn Surrounded with Mature Planting, Tarmac Driveway, Patio Area, BBQ Area, Growing Boxes and Green House
- Double Garage with Adjoining Car Port
- Oil Fired Central Heating
- uPVC Double Glazing
- This Property has so Much Potential and we Expect Demand to be High
Accommodation in brief consists of large entrance hall, family lounge with feature multi-burning stove, kitchen with adjoining breakfast room, separate utility room, five well-proportioned bedrooms, four of which are situated on the ground floor, additional family room on the first floor with views over rolling countryside, a family bathroom and additional family shower room both located on the ground floor.
Externally, the property offers an abundance of space with an extensive lawn surrounded with mature planting, tarmac driveway providing ample car parking, patio area, BBQ area, growing boxes, green house and a double garage with adjoining car port.
Further benefits include oil fired central heating and uPVC double glazing.
Although in need of some modernisation, this property would make the perfect home for a growing family. With so much potential we expect demand to be high.
Entrance
- uPVC front door with glass inset with lead detailing, glass side panel with lead detailing
Ground Floor
- BREAKFAST ROOM
- Laminate wood flooring, outlook over garden, ample dining space
- FAMILY LOUNGE
- 4.54m x 6.2m (14' 11" x 20' 4")
Carpet, outlook over garden, feature multi-burning stove with wood beam mantel, tv point - KITCHEN
- 3.9m x 3.m (12' 10" x 9' 10")
Tiled floor, tiled splashback, outlook over garden, range of low and high level units with laminate worksurface, space for fridge / space for microwave, intergrated Indesit electric oven and grill, five ring gas hob, extractor fan, space for dishwasher, single bowl stainless steel sink with chrome mixer tap - DINING ROOM
- 2.95m x 3.m (9' 8" x 9' 10")
Carpet, outlook over garden - BEDROOM (1)
- 4.18m x 3.18m (13' 9" x 10' 5")
Carpet, outlook over garden - BEDROOM (2)
- 2.95m x 3.16m (9' 8" x 10' 4")
Carpet, outlook over garden, built-in slide robes with hanging and shelving - BEDROOM (3)
- 2.95m x 3.18m (9' 8" x 10' 5")
Carpet, outlook over garden, built-in slide robes with hanging and shelving - BEDROOM (4)
- 2.m x 3.17m (6' 7" x 10' 5")
Carpet, outlook over garden, built-in slide robes with hanging and shelving - UTILITY ROOM
- 2.95m x 2.28m (9' 8" x 7' 6")
Wood panel ceiling, ceramic tiled floor, range of units with space for washing machine / tumble dryer and fridge, boiler, uPVC door with glass inset leading to garden - FAMILY BATHROOM
- 2.95m x 2.1m (9' 8" x 6' 11")
Tiled floor, part tiled walls, outlook to garden, bath with chrome mixer tap and handheld shower, low flush WC, pedestal sink with chrome mixer tap - FAMILY SHOWER ROOM
- 2.m x 1.67m (6' 7" x 5' 6")
Tiled floor, part tiled walls, shower cubicle with Mira electric shower, pedestal sink with chrome mixer tap, low flush WC, extractor fan, outlook over garden
First Floor
- LANDING
- Carpet, landing with Velux window, wall panelling
- MASTER BEDROOM
- 2.7m x 4.42m (8' 10" x 14' 6")
Carpet, outlook over garden and rolling countryside - ENSUITE SHOWER ROOM
- Ceramic tiled floor, part tiled walls, Velux window, low flush WC, vanity unit with sink and chrome mixer tap, double shower enclosure with glass sliding door, thermostatically controlled shower, chrome heated towel rail, extractor fan, wood panel ceiling
- LIVING ROOM/BEDROOM (6)
- 4.41m x 4.42m (14' 6" x 14' 6")
Carpet, outlook over rolling countryside
Outside
- DOUBLE GARAGE
- 8.m x 6.m (26' 3" x 19' 8")
Up and over doors, side door, light and power, adjoining covered car port
CAR PORT - 26'3" x 7'9" - Tarmac driveway providing ample off street car parking, large lawns, mature planting with trees, palm trees, plants and shrubs, growing boxes, patio area, BBQ area, green house, outside water, outside light
Directions
From Comber head straight along the Killinchy Road, take the first right after the Crafty Fox, continue straight until you reach the church then take the next left turn, number 14 will be up the laneway on the left-hand side.





