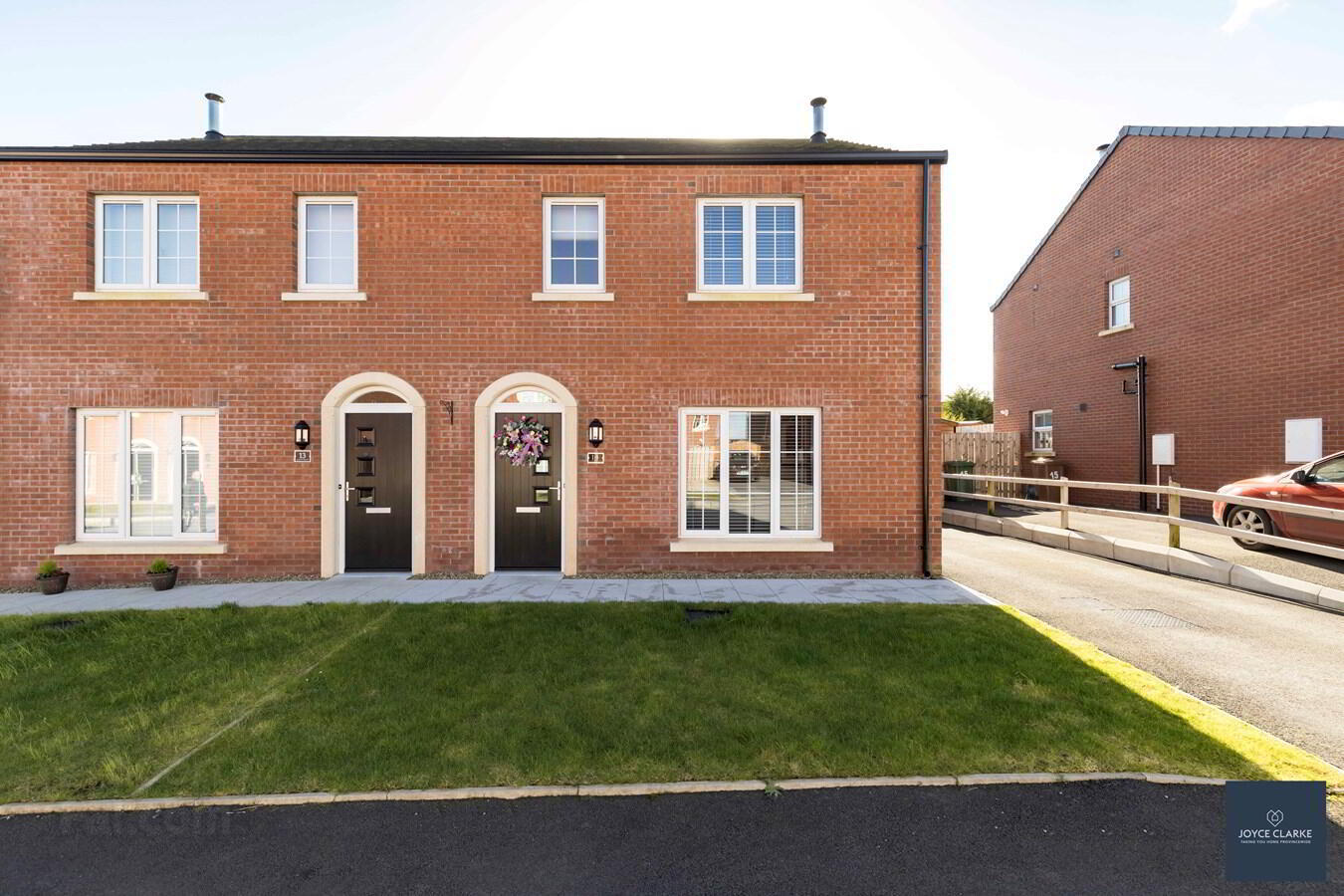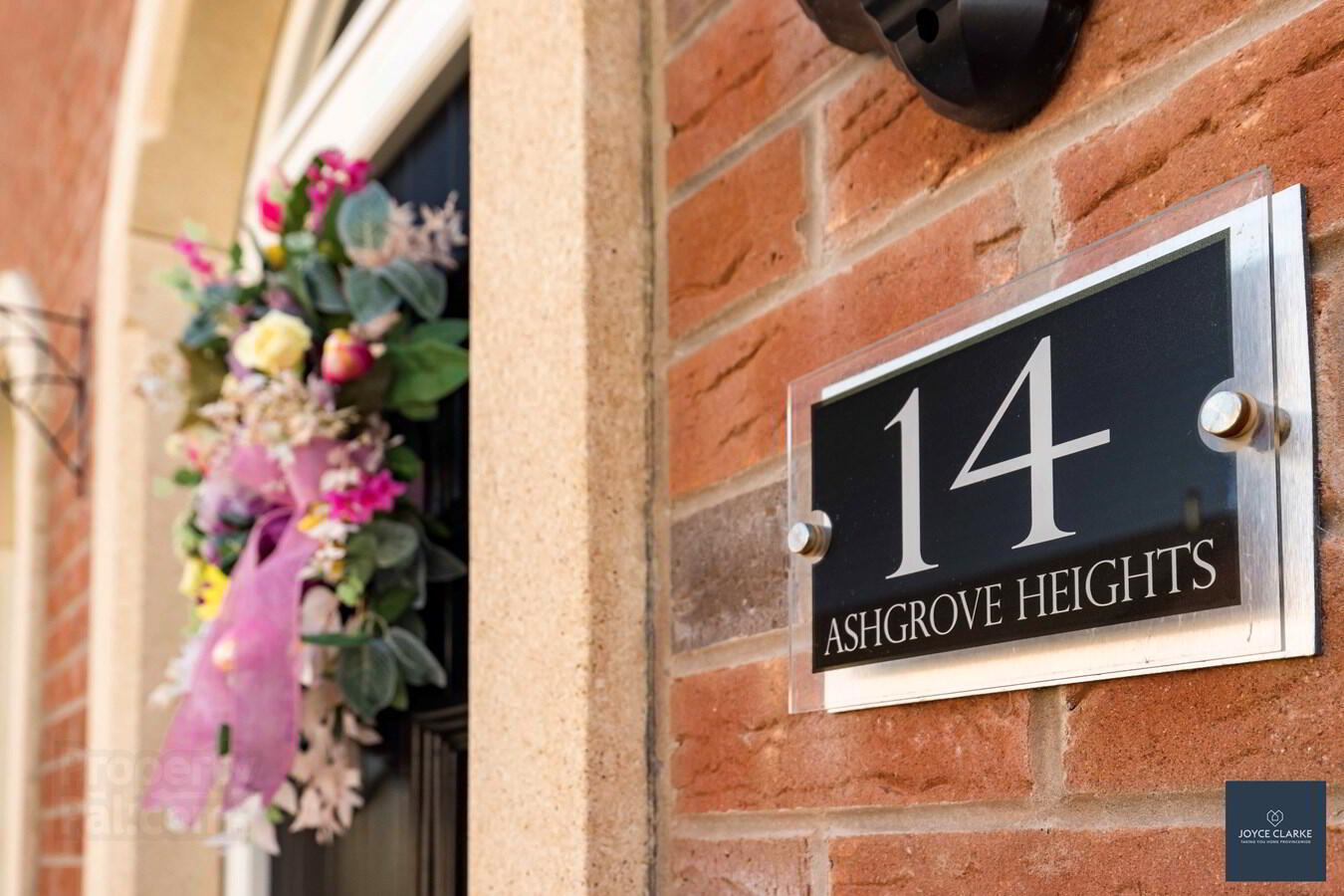


14 Ashgrove Heights,
Portadown, BT62 1FG
3 Bed Semi-detached House
Offers around £179,500
3 Bedrooms
3 Bathrooms
1 Reception
Key Information
Status | For sale |
Price | Offers around £179,500 |
Style | Semi-detached House |
Typical Mortgage | No results, try changing your mortgage criteria below |
Bedrooms | 3 |
Bathrooms | 3 |
Receptions | 1 |
Tenure | Freehold |
EPC | |
Stamp Duty | |
Rates | £909.81 pa*¹ |
 | This property may be suitable for Co-Ownership. Before applying, make sure that both you and the property meet their criteria. |

Features
- Beautifully presented semi detached home in a sought after location
- Three double bedrooms (master en suite)
- Dual aspect kitchen diner with excellent range of integrated appliances
- Utility room & downstairs WC
- Fully enclosed south facing garden laid in lawn with paved patio area, perfect for entertaining
- Tarmac driveway to side providing ample parking
- Energy efficient home 'B' 82 Rating
- Gas fired central heating
- Chain Free
14 Ashgrove Heights is ideally located in the popular Ashgrove Heights development, and within easy walking distance of schools, shops and Portadown town centre. This well presented modern home is spacious throughout, with living room complete with stove, dual aspect kitchen diner with excellent range of high and low level kitchen cabinets and includes an array of integrated appliances. A ground floor WC and utility room with fantastic storage are also located on the ground floor. The first floor accommodation comprises of three double bedrooms, with the master boasting en-suite, and family bathroom. The impressive fully enclosed garden to the rear is south facing with large lawn area, paved patio and space for a shed. A Tarmac driveway provides ample parking to the side of the property. Early viewing is recommended.
ENTRANCE HALL
Composite entrance door with glazed panels. Double panel radiator. Tiled flooring. Power points.
LIVING ROOM
4.53m x 4.0m (14' 10" x 13' 1")
Front aspect reception room. Feature stove with slate hearth. Feature panelling. TV point for wall mounted TV. Herringbone style wood effect laminate flooring. Double panel radiator.
KITCHER DINER
3.83m x 4.7m (12' 7" x 15' 5") 3.83m x 4.7m (12' 7" x 15' 5")
Bright and spacious dual aspect kitchen diner with excellent range of high and low level kitchen cabinets and lighting under. Range of appliances include electric oven, four ring electric hob with glass extractor canopy above. Integrated fridge freezer and dishwasher. Stainless steel sink and drainage unit. Gas boiler. Tiled flooring and herringbone style splashback. Double panel radiator. TV point for wall mounted TV. Recessed lighting
UTILITY ROOM
1.66m x 3.54m (5' 5" x 11' 7")
Utility space with larder style unit, low level units and space for washing machine and tumble dryer. Composite door with glazed panel giving access to rear garden. Tiled flooring. Recessed lighting. Single panel radiator.
GROUND FLOOR WC
1.65m x 1.72m (5' 5" x 5' 8")(MAX) Dual flush WC and wash hand basin with pedestal. Feature wall panelling. Tiled flooring and splashback to wash hand basin. Single panel radiator. Recessed lighting. Extractor fan.
FIRST FLOOR LANDING
Access to attic and storage closet. Single panel radiator. Recessed lighting.
MASTER BEDROOM
3.49m x 3.54m (11' 5" x 11' 7")
Front aspect double bedroom with feature wall panelling. TV point. Single panel radiator.
ENSUITE
2.55m x 0.91m (8' 4" x 3' 0")
Tiled shower enclosure with mains fed shower including rainfall showerhead and additional showerhead. Dual flush WC and wash hand basin with pedestal and tiled splashback. Tile effect vinyl flooring. Heated towel rail. Window providing natural light. Recessed lighting. Extractor fan.
BEDROOM TWO
3.49m x 4.15m (11' 5" x 13' 7") (MAX)
Rear aspect double bedroom. TV point. Single panel radiator.
BEDROOM THREE
2.68m x 3.18m (8' 10" x 10' 5")
Rear aspect double bedroom. Single panel radiator.
FAMILY BATHROOM
1.99m x 2.57m (6' 6" x 8' 5")(MAX)
P shaped bath with shower head attachment and shower screen above. Dual flush WC and wash hand basin with pedestal. Wall tiling to bath area and splashback to wash hand basin. Wood effect vinyl flooring. Heated towel rail. Storage closet. Recessed lighting. Extractor fan
OUTSIDE
FRONT GARDEN
Front garden laid in lawn. Tarmac driveway to side of property. Outside tap.
REAR GARDEN
Fantastic, large, fully enclosed south facing garden with gated access to driveway. Paved patio area. Raised beds for planting. Stoned area for shed. Outside lighting.

Click here to view the video


