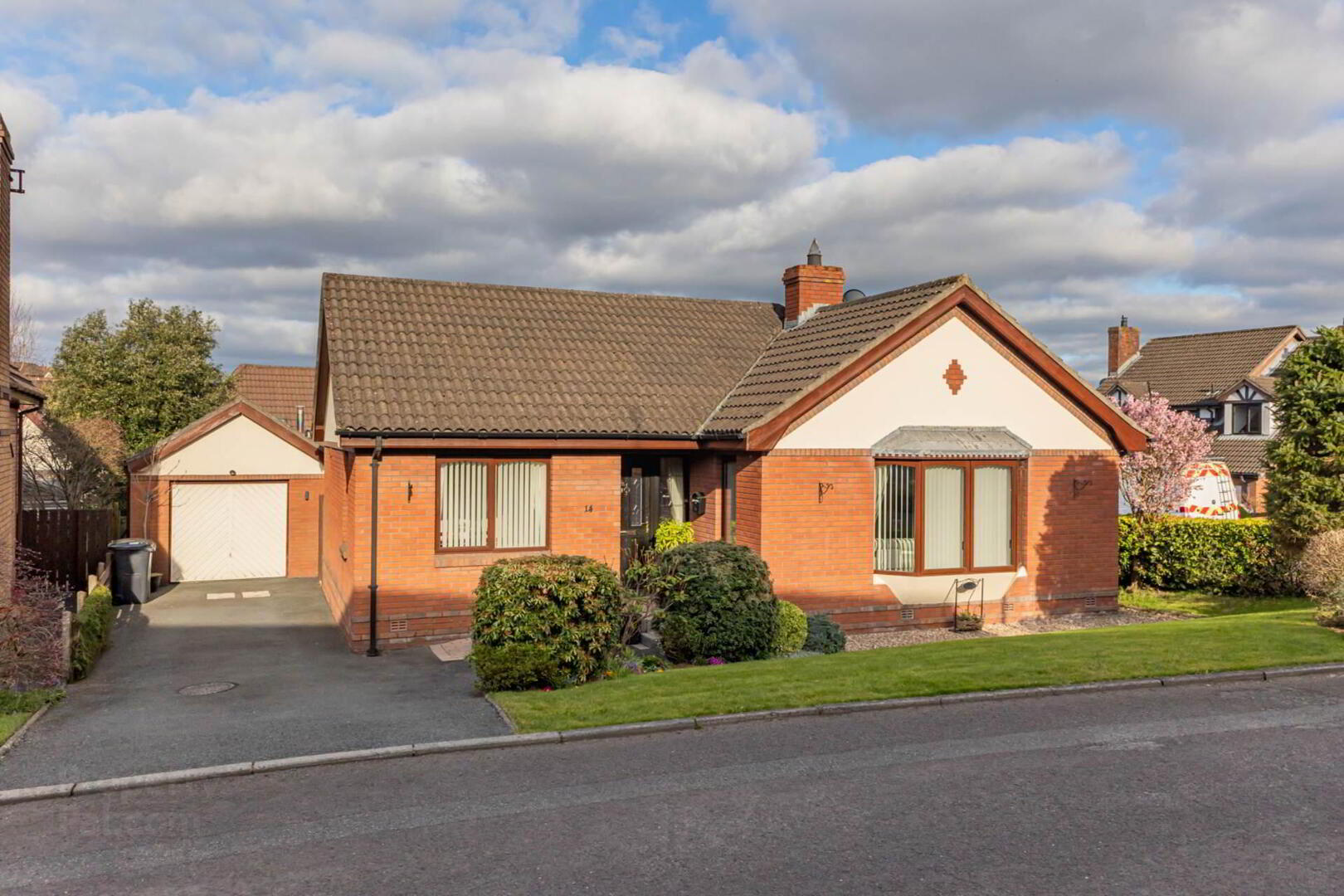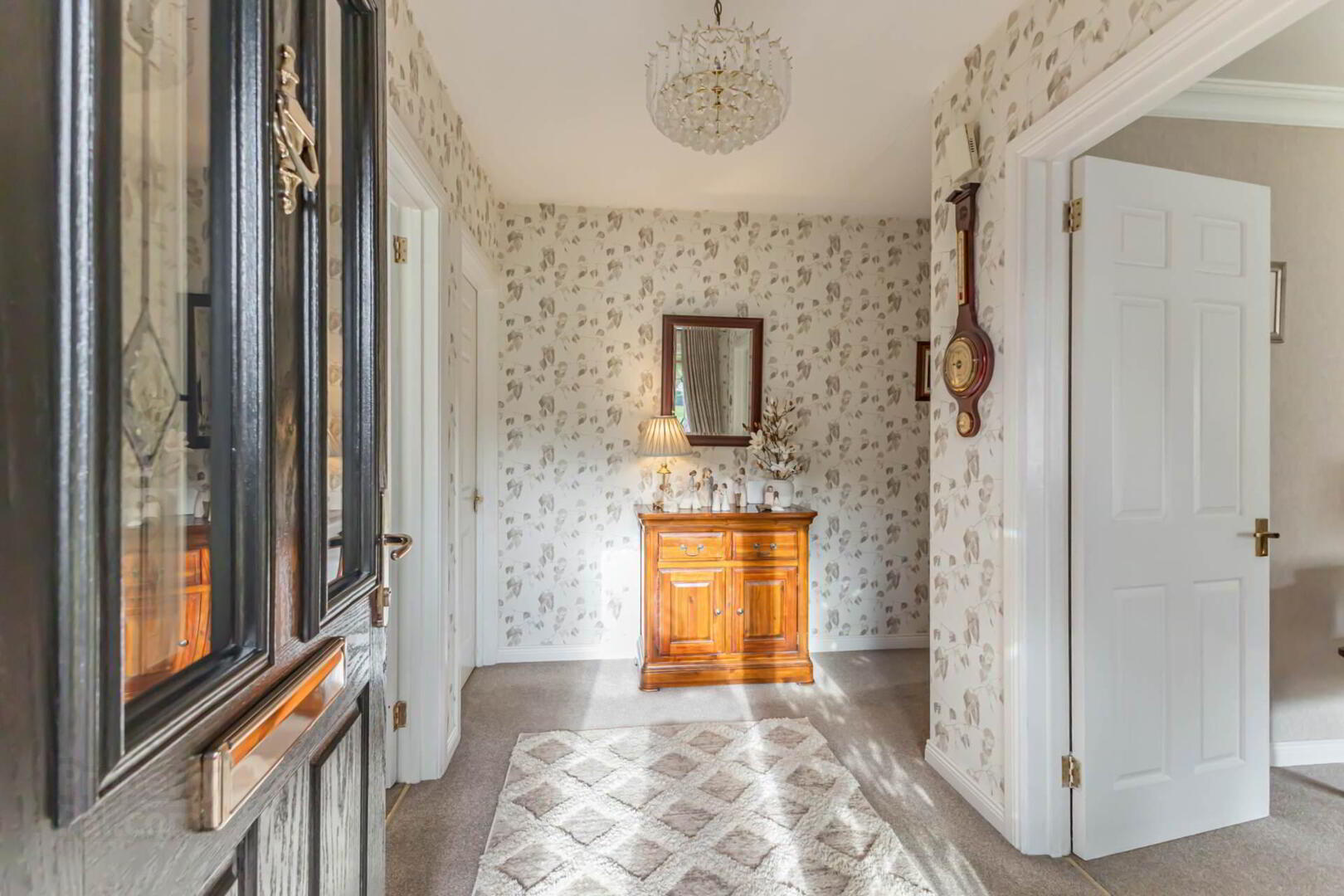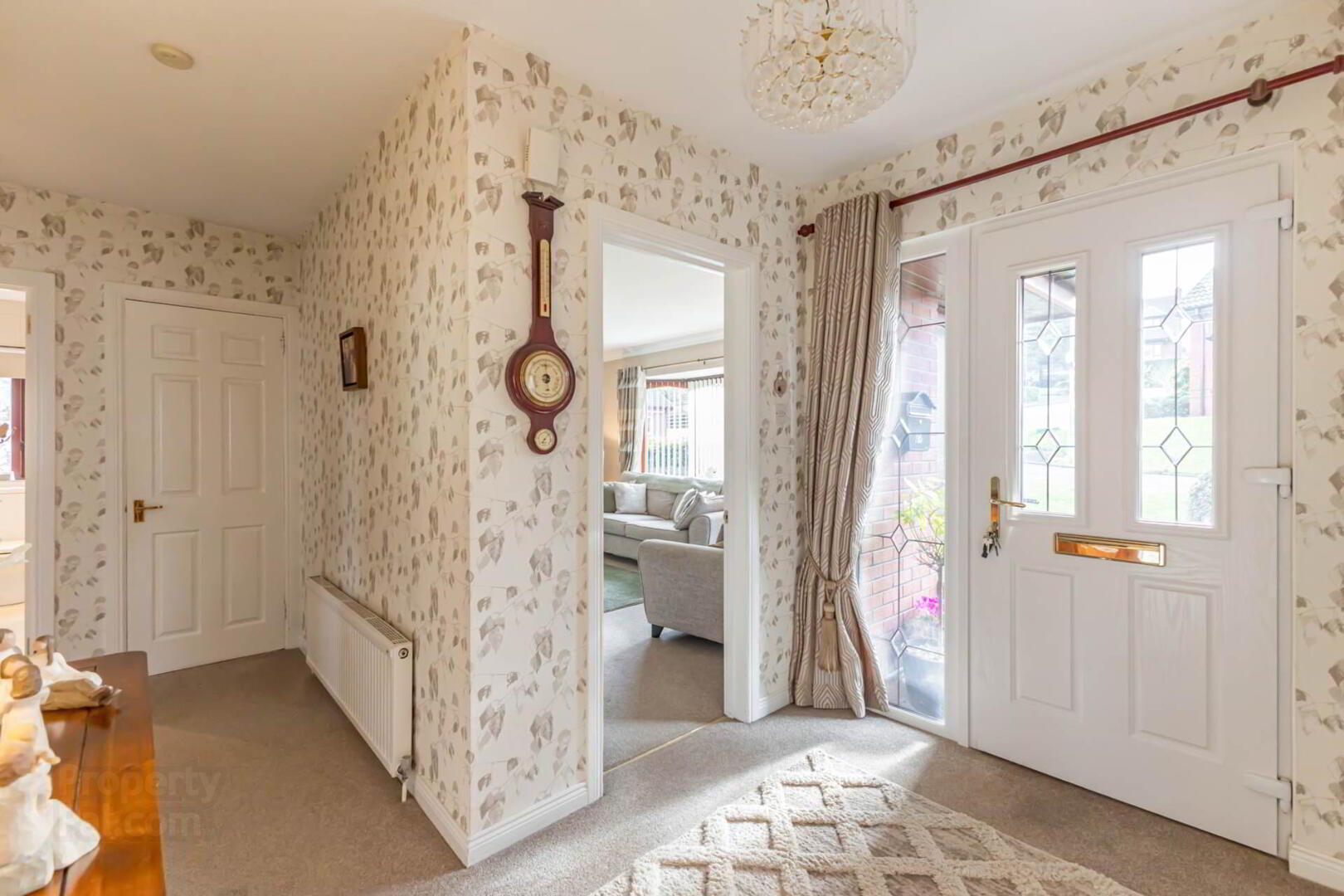


14 Ascot Crescent,
Lisburn, BT28 3DA
4 Bed Detached Bungalow
Offers Around £295,000
4 Bedrooms
1 Bathroom
1 Reception
Property Overview
Status
For Sale
Style
Detached Bungalow
Bedrooms
4
Bathrooms
1
Receptions
1
Property Features
Tenure
Leasehold
Energy Rating
Heating
Oil
Broadband
*³
Property Financials
Price
Offers Around £295,000
Stamp Duty
Rates
£1,305.00 pa*¹
Typical Mortgage
Property Engagement
Views All Time
3,953
 A rare opportunity to purchase a spacious, beautifully maintained detached bungalow enjoying a corner site within this mature residential area.
A rare opportunity to purchase a spacious, beautifully maintained detached bungalow enjoying a corner site within this mature residential area.Finished to an exacting specification, this tastefully presented property offers flexible accommodation with potentially four bedrooms.
Conveniently placed a short distance from the Pond Park Road, Lisburn centre and a number of schools and shops are within easy reach, whilst Belfast and the motorway network are easily accessible via the nearby Boomers Way.
Accommodation comprises in brief:- Reception Hall; Lounge; Dining Room/Bedroom 4; Kitchen/Dining; 3 Bedrooms; Bathroom.
Specification includes:- Oil fired central heating; Double glazed windows; oak fitted Kitchen with built-in appliances; modern fitted fully tiled Bathroom with free standing bath and shower cubicle; Roofspace with flooring, approached by slingsby type ladder.
Outside: Long tarmacadam driveway. Detached Garage (5.643 x 3.637) with up and over door, light, power and central heating boiler. Utility Area with cupboards and plumbed for washing machine.
Enclosed rear garden in lawn with extensive paved patio area. Second patio area with pergola over. Shrub and flowerbed borders. Timber fence and hedge surround. Shed to side. Tap. Lighting.
RECEPTION HALL
uPVC double glazed entrance door with glazed side panel. Built-in cloaks/storage cupboard with light. Built-in hotpress.
LOUNGE - 5.66m (18'7") x 3.88m (12'9")
Marble fireplace with painted wooden surround. Corniced ceiling.
DINING ROOM/BEDROOM 4 - 3.09m (10'2") x 2.69m (8'10")
KITCHEN/DINING - 3.61m (11'10") x 3.01m (9'11")
Range of `Shaker` style units in oak. Built-in `Neff` double oven, 4 ring ceramic hob with extractor fan over in stainless steel. Integrated dishwasher, fridge and freezer. Single drainer stainless steel sink unit with mixer tap. Tiled walls between units. Tiled floor.
BEDROOM 1 - 4.11m (13'6") x 3.17m (10'5")
BEDROOM 2 - 3.26m (10'8") x 2.67m (8'9")
BEDROOM 3 - 2.93m (9'7") x 2.37m (7'9")
BATHROOM
White suite comprising free standing bath with column mixer tap and hose attachment; pedestal wash hand basin; and low flush w.c.; corner shower cubicle. Tiled floor. Fully tiled walls. Chrome heated towel rail. Downlighters in chrome.
ROOFSPACE
Part floored. Slingsby type ladder.
Directions
LOCATION: From Pond Park Road turn into Belmont Road and Ascot Crescent is second turn on the left hand side.
what3words /// guitar.king.cowboy
Notice
Please note we have not tested any apparatus, fixtures, fittings, or services. Interested parties must undertake their own investigation into the working order of these items. All measurements are approximate and photographs provided for guidance only.




