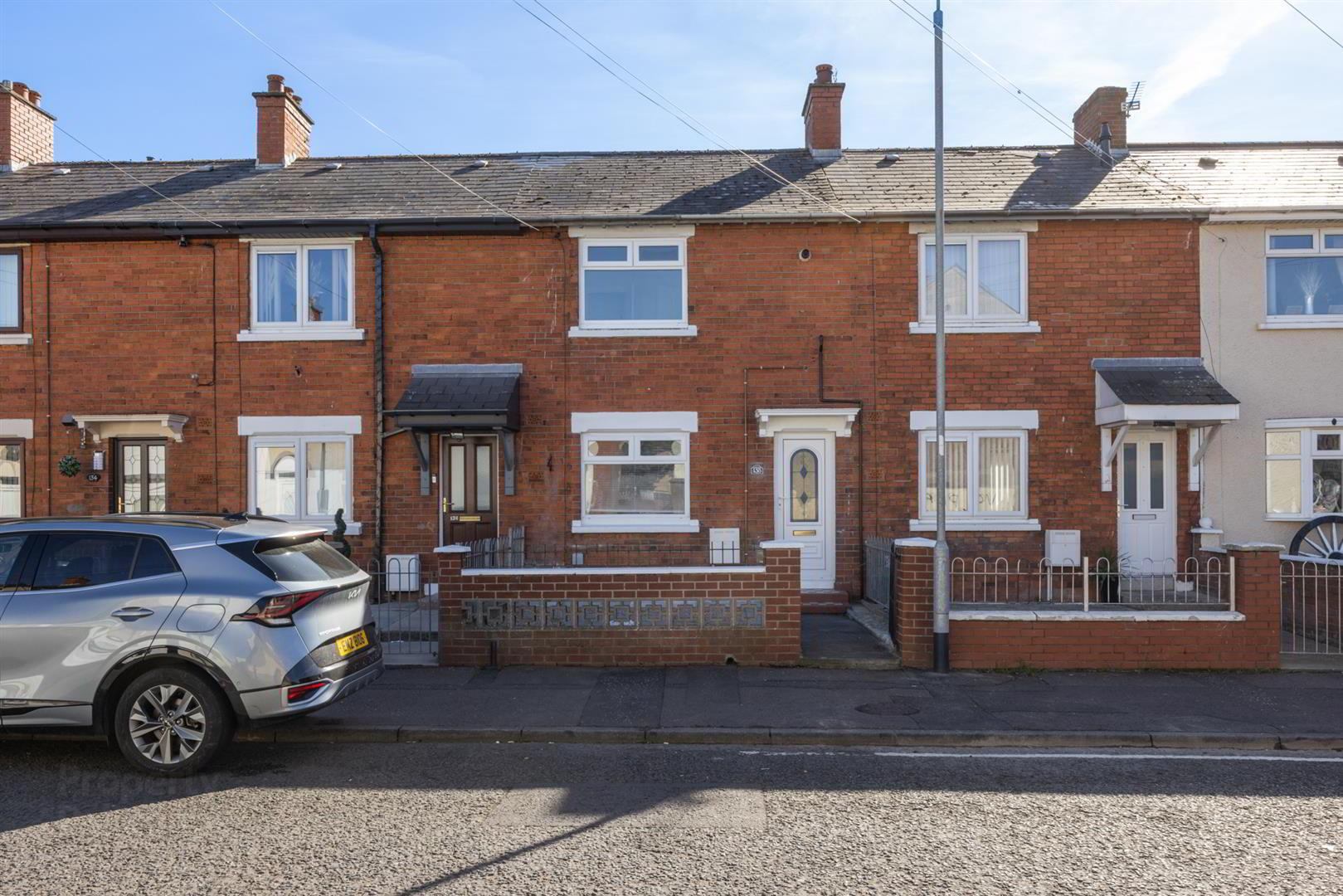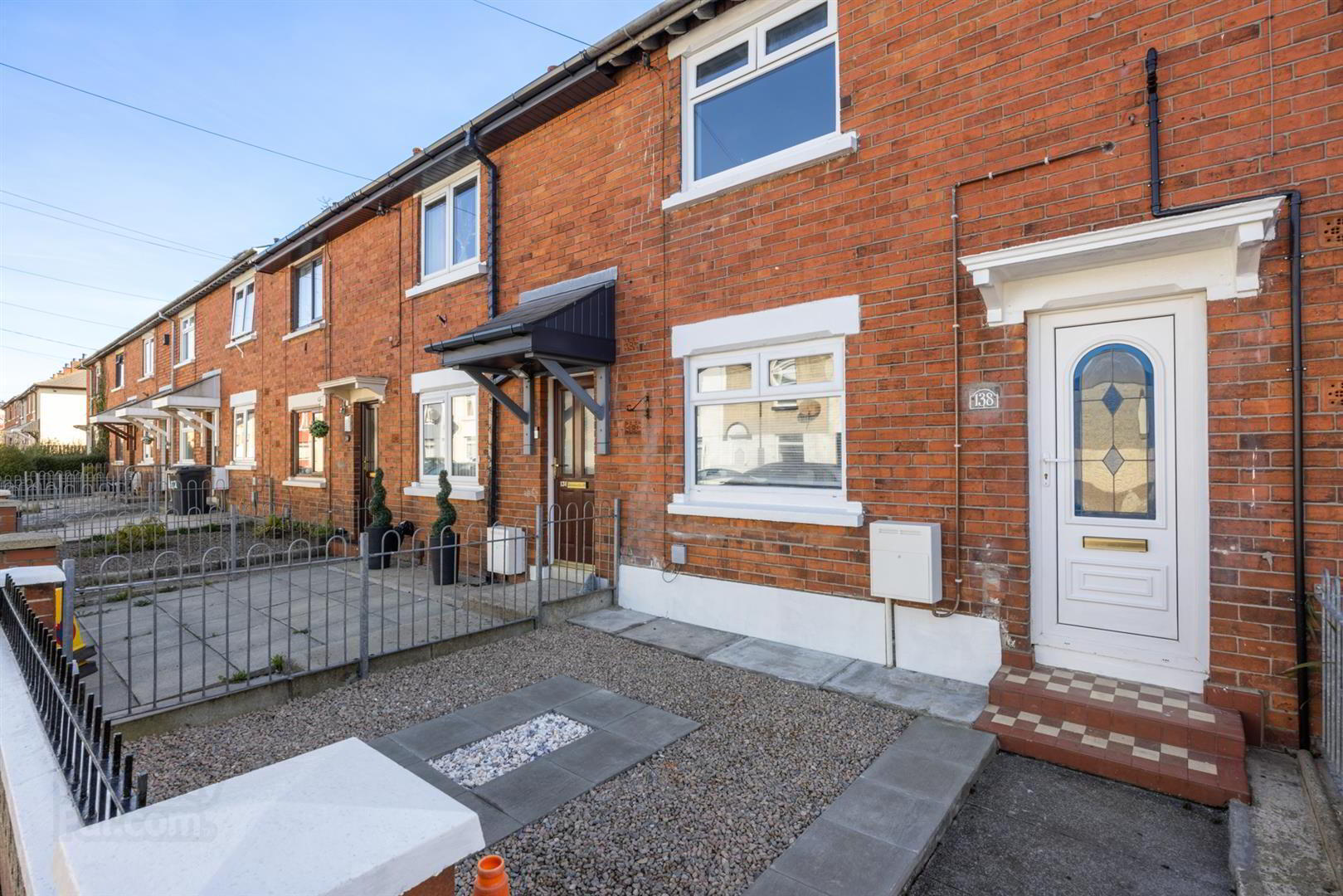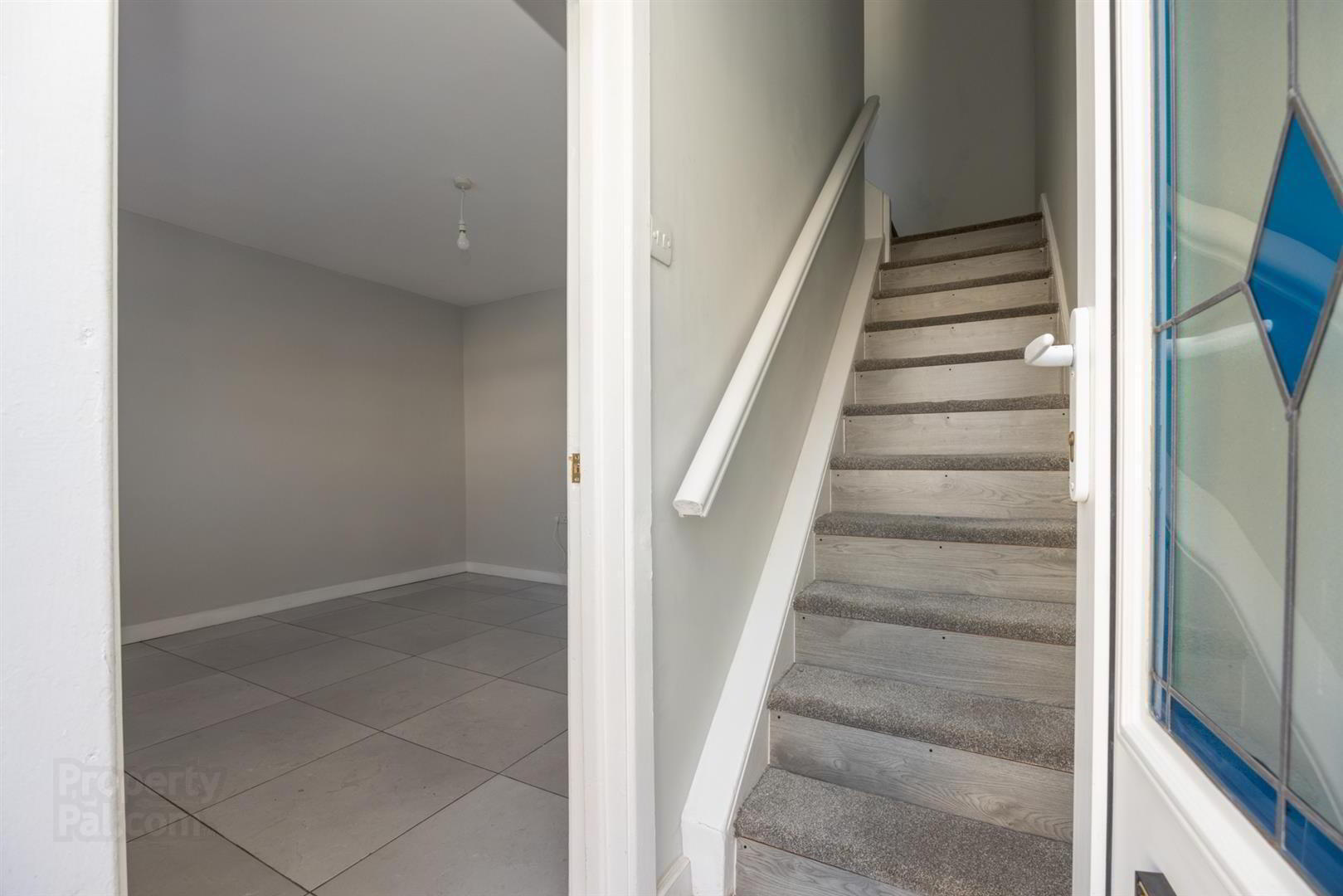


138 Tavanagh Street,
Belfast, BT12 6JP
2 Bed Terrace House
Guide Price £125,000
2 Bedrooms
1 Bathroom
1 Reception
Property Overview
Status
For Sale
Style
Terrace House
Bedrooms
2
Bathrooms
1
Receptions
1
Property Features
Tenure
Freehold
Energy Rating
Broadband
*³
Property Financials
Price
Guide Price £125,000
Stamp Duty
Rates
£518.59 pa*¹
Typical Mortgage
Property Engagement
Views All Time
1,887

Features
- Excellent Mid-Terrace Property
- Recently Refurbished
- One Reception
- Modern Kitchen / Dining Area
- Downstaris Shower Suite
- Two Bedrooms ( One With Ensuite )
- Gas Central Heating / PVC Double Glazed Windows
- Ideal Investment Or First Time Buy
- Chain Free
We are pleased to present this excellent Mid-Terrace property located in the popular and convenient residential location. Completely refurbished throughout the accommodation comprises, spacious living room, modern fitted Kitchen / Dining, ground floor shower suite. On the first floor there are two good sized bedrooms ( one with ensuite ). Further benefits include Gas fired central heating, PVC double glazing, and large enclosed patio to rear. 138 Tavanagh Street is well positioned with Belfast City Hospitals and Royal Victoria Hospital both within walking distance along with City Centre and Queens University. Early viewing is recommended.
- THE ACCOMMODATION COMPRISES
- ON THE GROUND FLOOR
- ENTRANCE
- PVC Front Door. Tiled floor.
- LIVING ROOM 3.5 x 3.4 (11'5" x 11'1")
- Tiled flooring.
- KITCHEN / DINING 4.5 x 2.6 (14'9" x 8'6")
- Modern range of high and low level units, formica worktops, extractor fan, stainless steel sink unit, built in Oven with 4 ring electric hob, tiled flooring and part tiled walls. Built in storage under stairs.
- SHOWER SUITE
- Contemporary suite comprising, basin with built in vanity unit, low flush w.c, thermostatic shower, extractor fan, fully tiled walls and tiled flooring.
- ON THE FIRST FLOOR
- BEDROOM ONE 4.4 x 3.1 (14'5" x 10'2")
- Gas boiler.
- ENSUITE
- White suite comprising basin with vanity unit, part tiled walls and tiled flooring.
- BEDROOM TWO 4.4 x 1.9 (14'5" x 6'2")
- OUTSIDE
- Paved front with Outhouse and paved patio area to rear.




