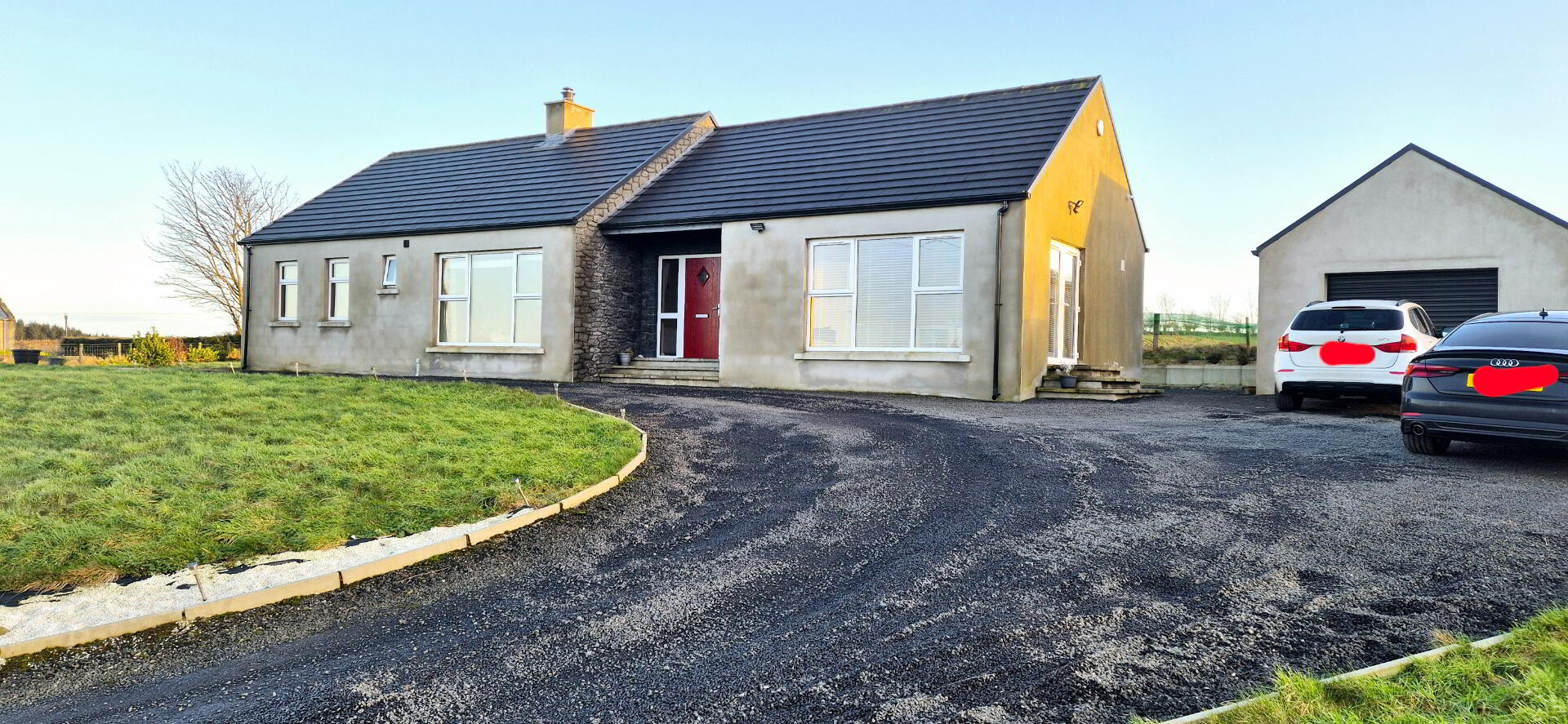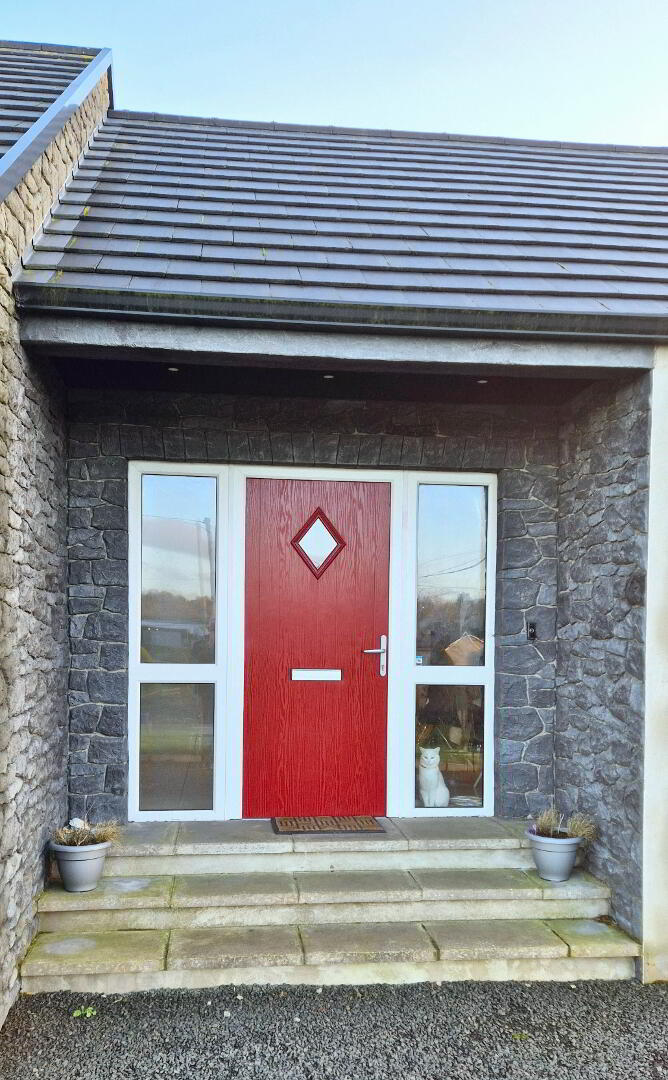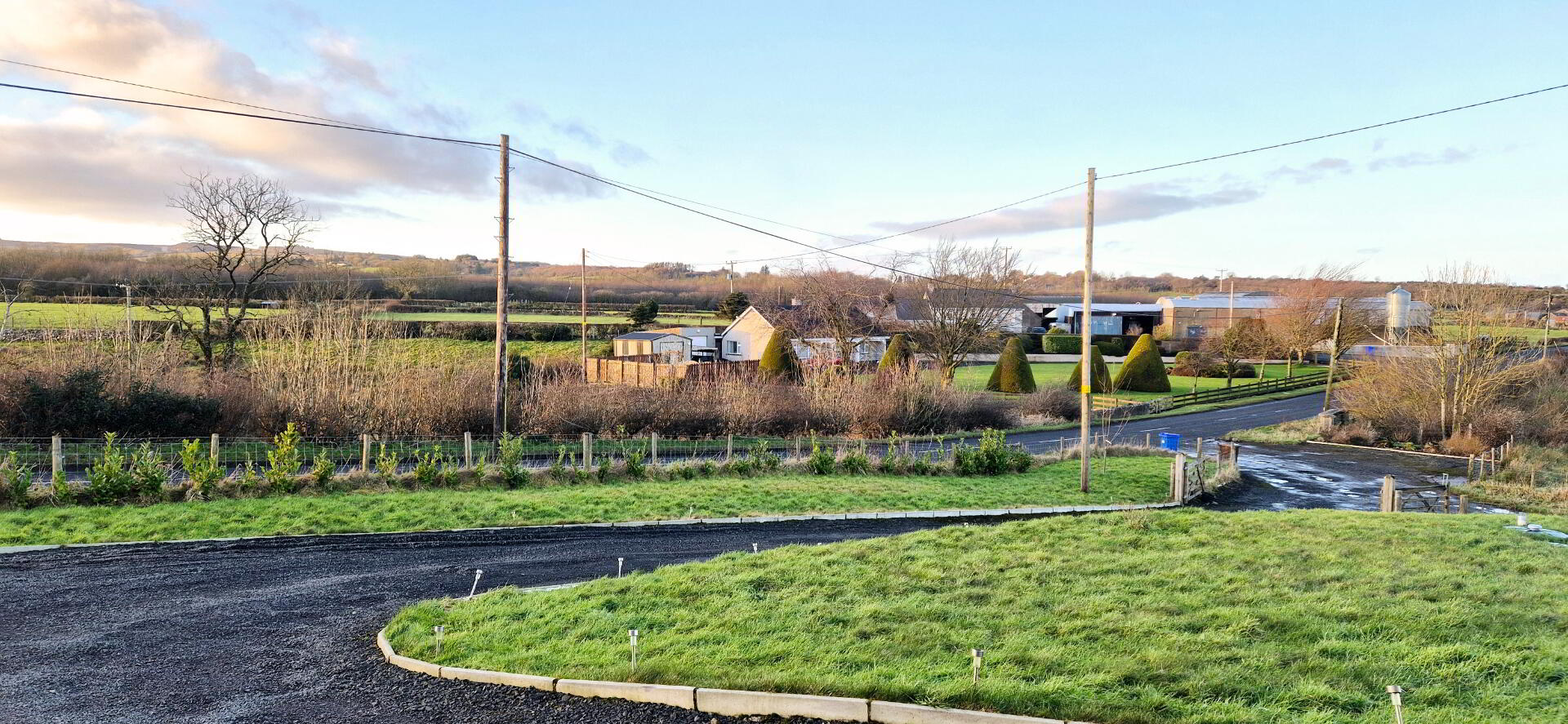


136 Cashel Road,
Coleraine, BT51 4HW
3 Bed Detached Bungalow
Offers Over £299,500
3 Bedrooms
2 Bathrooms
1 Reception
Property Overview
Status
For Sale
Style
Detached Bungalow
Bedrooms
3
Bathrooms
2
Receptions
1
Property Features
Tenure
Not Provided
Energy Rating
Heating
Gas
Broadband
*³
Property Financials
Price
Offers Over £299,500
Stamp Duty
Rates
£1,519.62 pa*¹
Typical Mortgage

PROPERTY FEATURES
* Superb Detached Bungalow with Detached Garage
* 3 Bedrooms (1 en-suite)
* One and half Reception Rooms
* Excellent Decorative order throughout
* uPVC Double Glazed Windows and External Doors
* Gas Fired Central Heating
* uPVC Fascia
* Elevated site extending to approx three quarter of an acre
* Panoramic views over countryside
* Approx five and half miles to Coleraine
Welcome to this stunning three bedroom detached bungalow, set on an elevated site of approx three quarter acre with spectacular panoramic views over the picturesque countryside landscape. Offering generous living space boasting a spacious and welcoming entrance hallway leading to a capacious cosy lounge and large windows that flood the space with natural light.
The modern “SHAKER” style kitchen is fitted with sleek cabinetry quality appliances and ample dining space, making it a fantastic area for entertaining.
The three bedrooms are well proportioned, with the master bedroom benefiting from an en-suite. A well appointed family bathroom completes the interior featuring contemporary fittings and a stylish design.
This delightful property offers the best of both worlds – a serene countryside setting whilst being within easy reach of essential amenities, schools and transport links. Ideal for families, retirees or those looking to embrace country living without compromising on modern conveniences.
Don’t miss this opportunity to own this charming bungalow with spectacular views. Contact us today to arrange a private viewing!
ACCOMMODATION COMPRISING:
ENTRANCE HALLWAY – Tiled floor, two single storage cupboards, linen cupboard, recessed lighting, access to roofspace.
LOUNGE (4.87m x 3.98m) Feature “Hole in the Wall” fireplace with wood burning stove, tiled inset and tiled hearth, laminate wood effect flooring, tv point, large picture window.
KITCHEN/DINING/FAMILY AREA (6365m x 4.78m) Range of eye and low level “SHAKER” style kitchen cabinet units with concealed underlighting and upstands, one and half bowl stainless steel sink unit with mixer tap, integrated electric induction hob, stainless steel chimney hood extractor fan with tiled splashback, eye level oven, plumbed for dishwasher, space for fridge freezer, feature centre island with low level units and seating area, recessed lighting, double patio doors, tiled floor.
UTILITY ROOM (3.48x 2.00m) Range of eye and low level kitchen cabinet units, stainless steel sink unit with mixer tap, plumbed for washing machine, space for tumble dryer, tiled floor, extractor fan.
BED 1 (4.47m x 3.45m) Laminate wood effect flooring with en-suite comprising fully tiled walk in shower cubicle, shower attachment and overhead rainfall shower, vanity wash hand basin with mixer tap and splashback tiles, low flush wc, recessed ceiling lighting, tiled floor and extractor fan.
BED 2 (3.81m x 3.27m) Laminate wood effect flooring.
BED 3 (3.48m x 3.07m) Laminate wood effect flooring.
BATHROOM White suite comprising panel bath with mixer tap and splash back tiles, fully tiled walk in shower cubicle with shower attachment and overhead rainfall head, wall hung vanity wash hand basin, mixer tap and tiled splashback low flush wc, recessed ceiling spots, tiled floor and extractor fan.
EXTERIOR FEATURES
* Detached garage (6.40m x 3.86m) Roller door and pedestrian door, light and power.
* Sweeping stoned driveway leading to ample parking area.
* Extensive gardens surrounding property laid in lawn.
* Outside Tap
* Outside Lights



