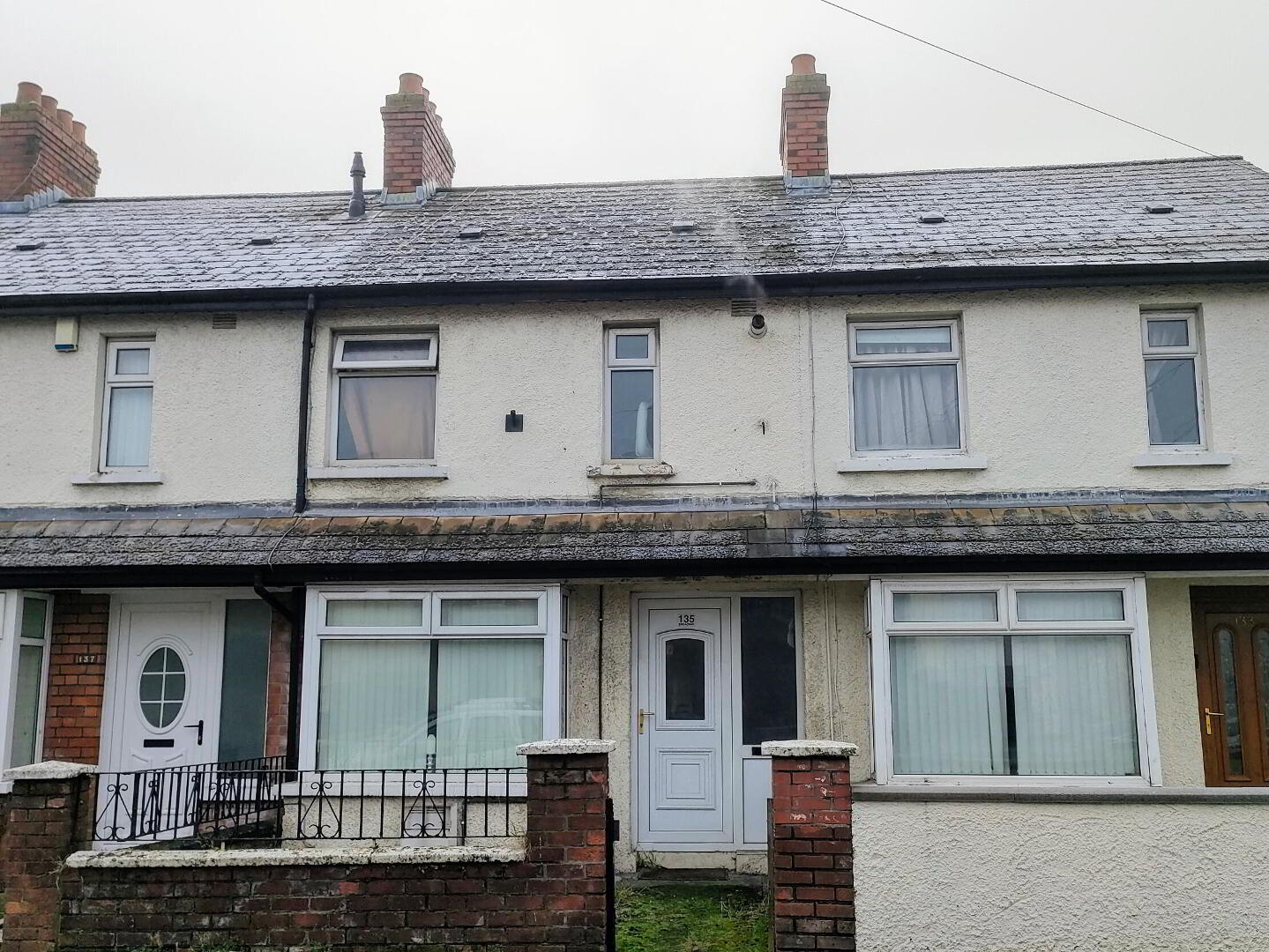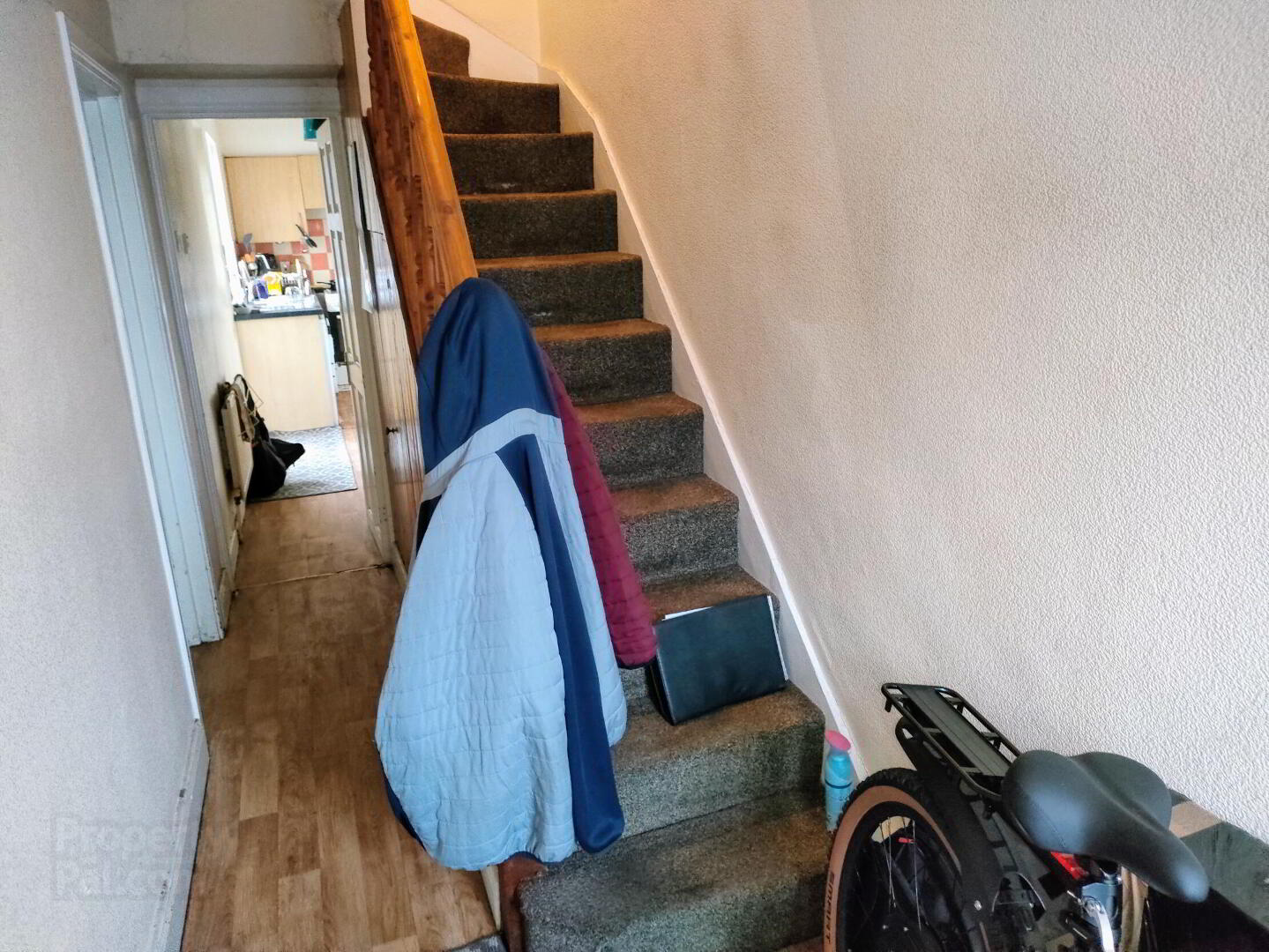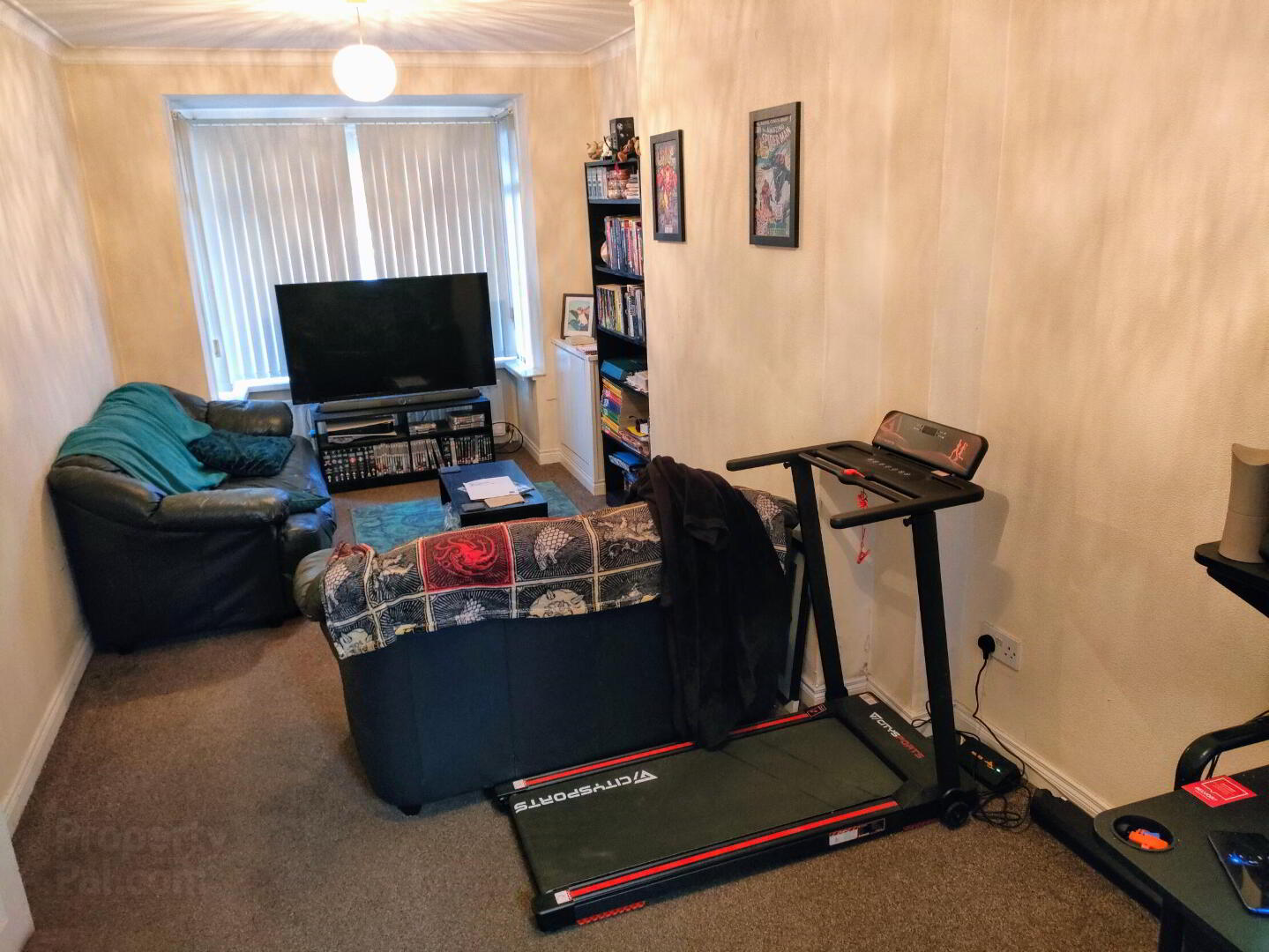


135 Broadway,
Belfast, BT12 6HY
3 Bed Terrace House
Offers Over £95,000
3 Bedrooms
1 Bathroom
Property Overview
Status
For Sale
Style
Terrace House
Bedrooms
3
Bathrooms
1
Property Features
Tenure
Not Provided
Broadband
*³
Property Financials
Price
Offers Over £95,000
Stamp Duty
Rates
£536.78 pa*¹
Typical Mortgage

Features
- Mid Terrace House
- Three Bedrooms
- Through Lounge
- Extended Kitchen
- First Floor Bathroom
- Gas Central Heating
- PVCu Double Glazed Windows
- Enclosed Rear Yard
- Easy Access to Royal Victoria Hospital
- No Onward Chain
<p>A well proportioned three bedroom mid terraced house situated in a convenient location close to the multifarious amenities available on the near-by Boucher Road and, of course, the Royal Victoria Hospital.</p>
A well proportioned three bedroom mid terraced house situated in a convenient location close to the multifarious amenities available on the near-by Boucher Road and with the Royal Victoria Hospital in close proximity.
Whilst requiring some updating, the property benefits from double glazed windows throughout and gas central heating. With an extended kitchen and bathroom on the first floor, the house will appeal to first time buyers and investors alike.
Offered for sale with no onward chain, an early inspection is strongly recommended to fully appreciate the potential this property affords.
Entrance: from covered porch, part glazed PVC door with similar window adjacent, to:
Reception Hall: coved cornicing, laminated wood flooring, ceiling light point, staircase to first floor.
Through Lounge: into PVCu double glazed square bay window to front with further PVCu double glazed window to rear looking into yard. Coved cornicing, two radiators, ceiling light points.
Kitchen: single drainer stainless steel sink unit with mixer tap above and cupboard below, further range of base and wall storage units, plumbing for washing machine and space for further modern appliances, radiator, ceiling light points, PVCu double glazed window to side, with similar door adjacent, overlooking and lead to rear yard, respectively.
First Floor Landing: ceiling light point, access to loft storage space.
Bedroom One: with PVCu double glazed window to front, radiator, ceiling light point.
Bedroom Two: with PVCu double glazed window to rear, radiator, ceiling light point.
Bedroom Three: with PVCu double glazed window to front, radiator, ceiling light point, wall mounted gas central heating boiler.
Bathroom: fully tiled walls to white suite of panelled bath with Triton electric shower above, pedestal wash hand basin and low level wc. PVCu double glazed window to rear, ceiling light point, radiator, extractor fan.
Outside: easily maintained garden to front.
Rear Yard: with pedestrian access.
Council tax band: X, Domestic rates: £536.78, EPC rating: D



