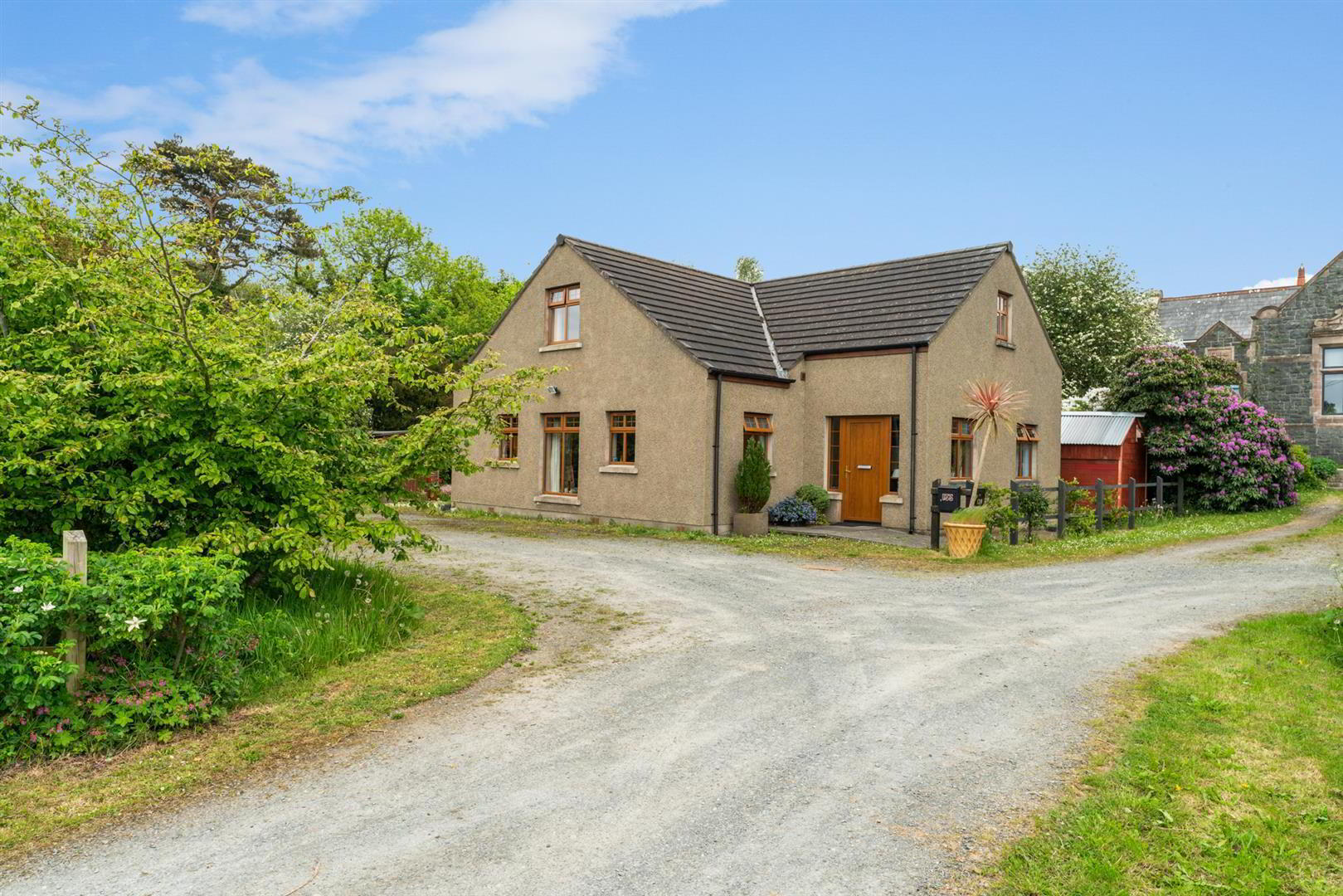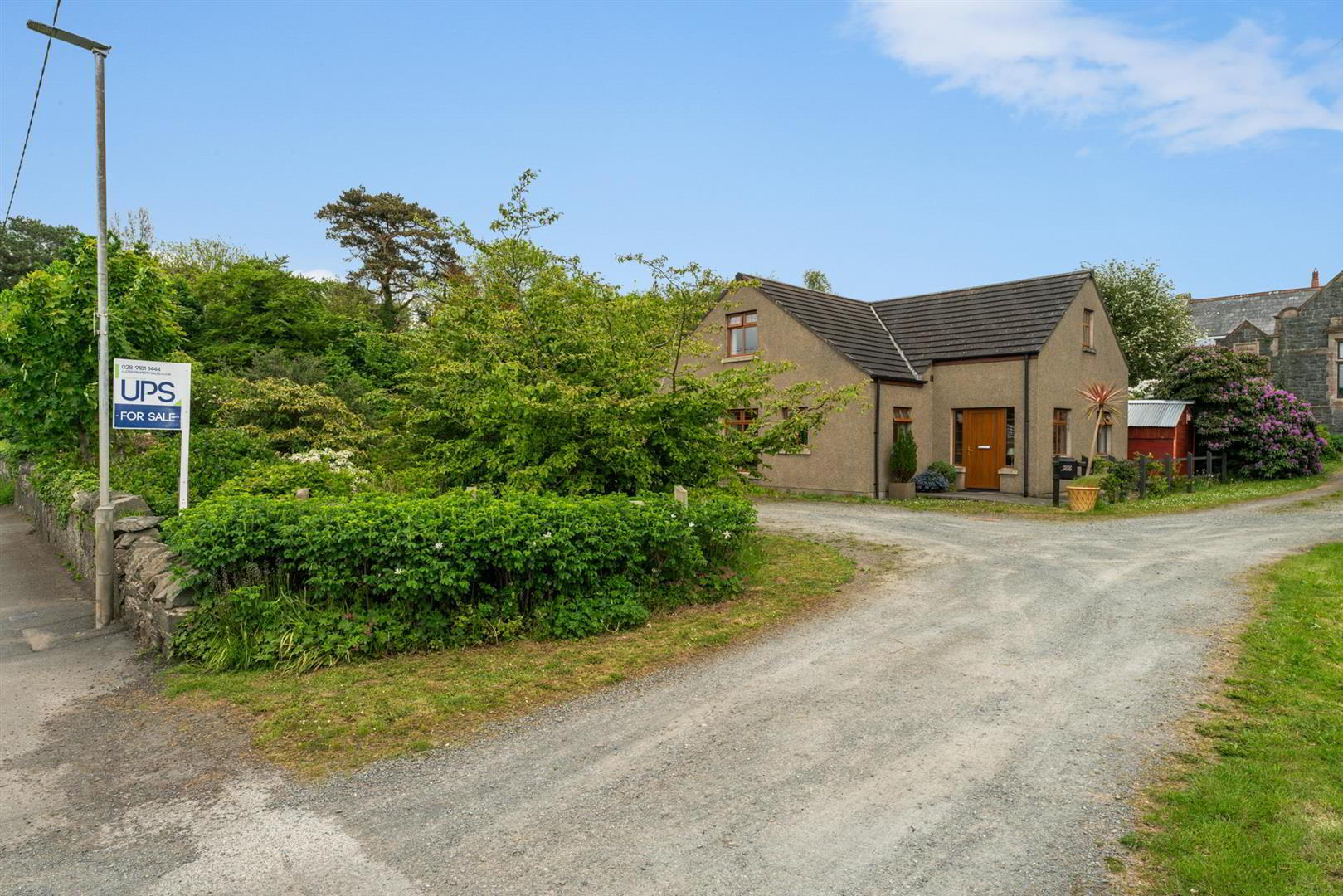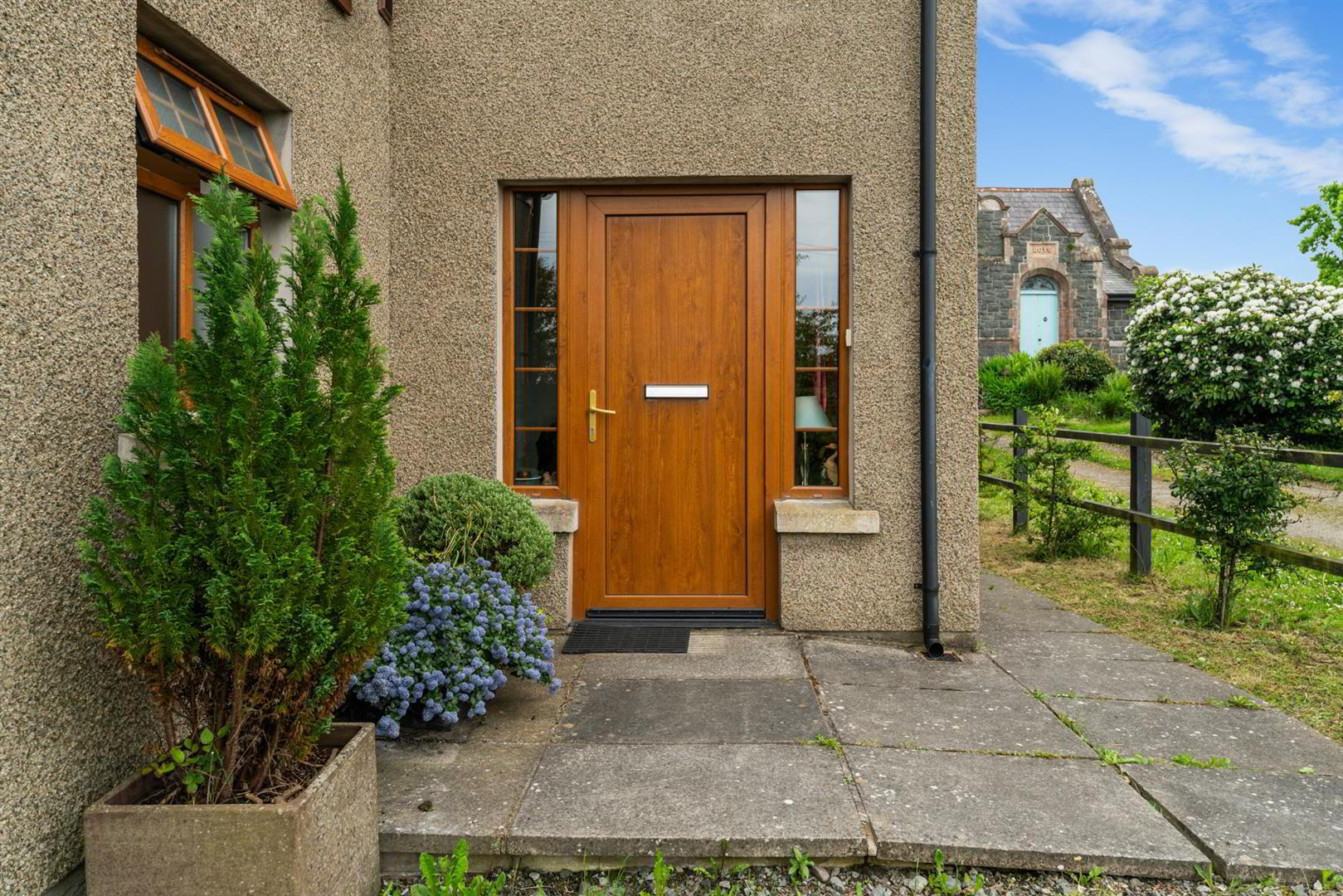


133 Main Street,
Carrowdore, Newtownards, BT22 2HW
3 Bed Detached House
Offers Around £295,000
3 Bedrooms
3 Bathrooms
2 Receptions
Property Overview
Status
For Sale
Style
Detached House
Bedrooms
3
Bathrooms
3
Receptions
2
Property Features
Tenure
Freehold
Energy Rating
Broadband
*³
Property Financials
Price
Offers Around £295,000
Stamp Duty
Rates
£1,918.77 pa*¹
Typical Mortgage
Property Engagement
Views Last 7 Days
230
Views Last 30 Days
1,025
Views All Time
9,340

Features
- Beautiful Detached Property On The Outskirts Of Newtownards
- Ground Floor Primary Bedroom With Walk In Wardrobe And Ensuite Wetroom
- Three Bedrooms On fFrst Floor With Large Bathroom Adjacent
- Landscaped Gardens To Front, Side And Rear With Vegetable Beds And Mature Plants And Shrubs
- Open Plan Kitchen/Dining Area With Separate Utility Room
- Within Walking Distance To Local Amenities And Schools
- Finished To A Good Standard Throughout To Create A Warm Family Home
- Early Viewing Is Recommended For This Charming Spacious Property
As you step inside, you'll be greeted by a delightful country-style kitchen complete with an island, a dining area, and a separate utility room - perfect for whipping up culinary delights and hosting gatherings. The well-proportioned living room, with its double doors opening to the garden, provides a seamless blend of indoor and outdoor living, ideal for relaxing or entertaining guests.
One of the highlights of this property is the primary bedroom located on the ground floor, offering convenience and privacy. This bedroom features a walk-in wardrobe and an ensuite wetroom, adding a touch of luxury to your everyday routine. With three additional bedrooms upstairs, there's plenty of space for family, guests, or even a home office.
Outside, the landscaped gardens surrounding the property create a picturesque setting, with greenery stretching from the front to the side and rear. Imagine enjoying a morning coffee or an evening stroll in these serene surroundings.
Conveniently situated within walking distance to Carrowdore village and local schools, this home offers the perfect blend of tranquillity and accessibility. Don't miss the opportunity to make this detached property your own slice of paradise in the heart of Carrowdore.
- Accommodation Comprises:
- Entrance Hall
- Solid larch flooring.
- Guest WC
- White suite comprising pedestal wash hand basin and low flush wc, wooden flooring, extractor fan.
- Bedroom 1 5 x 3.9 (16'4" x 12'9")
- Double room, wooden flooring, dual aspect views, walk-in dressing area with built-in shelving, wetroom.
- Ensuite Wetroom
- White suite comprising pedestal wash hand basin, low flush wc, overhead shower, part tiled walls, tiled flooring, extractor fan.
- Kitchen/Dining Area 6.1 x 4.7 (20'0" x 15'5")
- Range of high and low-level units, laminate work surfaces, integrated fridge, integrated freezer, feature glazed units, plate rack, integrated dishwasher, island with storage, "Stanley" range cooker, larch flooring, part tiled walls, dining area, recessed spotlighting.
- Utility Room
- Vinyl flooring, plumbed for washing machine, space for tumble dryer, built-in storage, built-in shelving, door to garden.
- Living Room 5.6 x 4.3 (18'4" x 14'1")
- Larch flooring, dual aspect views, open fireplace with marble hearth, marble surround and mantle.
- First Floor
- Landing
- Storage.
- Bedroom 2 4.4 x 3.7 (14'5" x 12'1")
- Double room, recessed spotlighting, storage area.
- Bedroom 3 3.8 x 3.7 (12'5" x 12'1")
- Double room, two eaves storage areas, recessed spotlighting.
- Bedroom 4
- Double room, recessed spotlighting.
- Bathroom
- White suite comprising pedestal wash hand basin, roll top bath with telephone hand shower set, low flush wc, built-in shelving, recessed spotlighting, extractor fan.
- Outside
- Front: stone driveway, mature plants, shrubs and trees.
Side: area in lawn, stoned walkway, shed, outside light.
Rear: area in lawn, vegetable beds, bedding areas, outside light, outside tap, mature plants, shrubs and trees.




