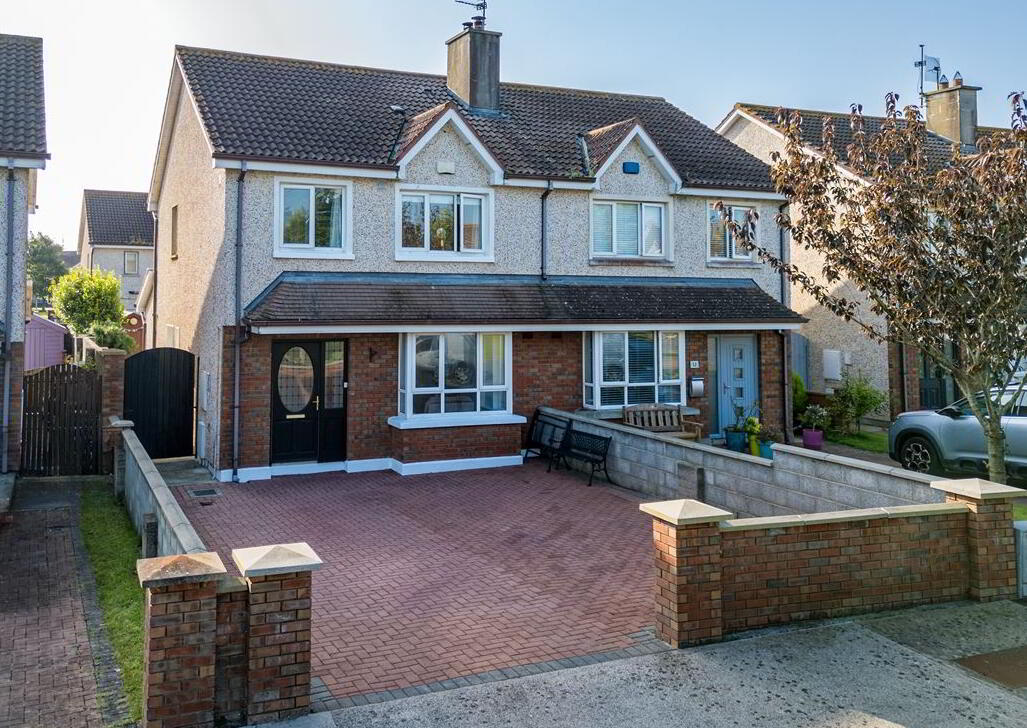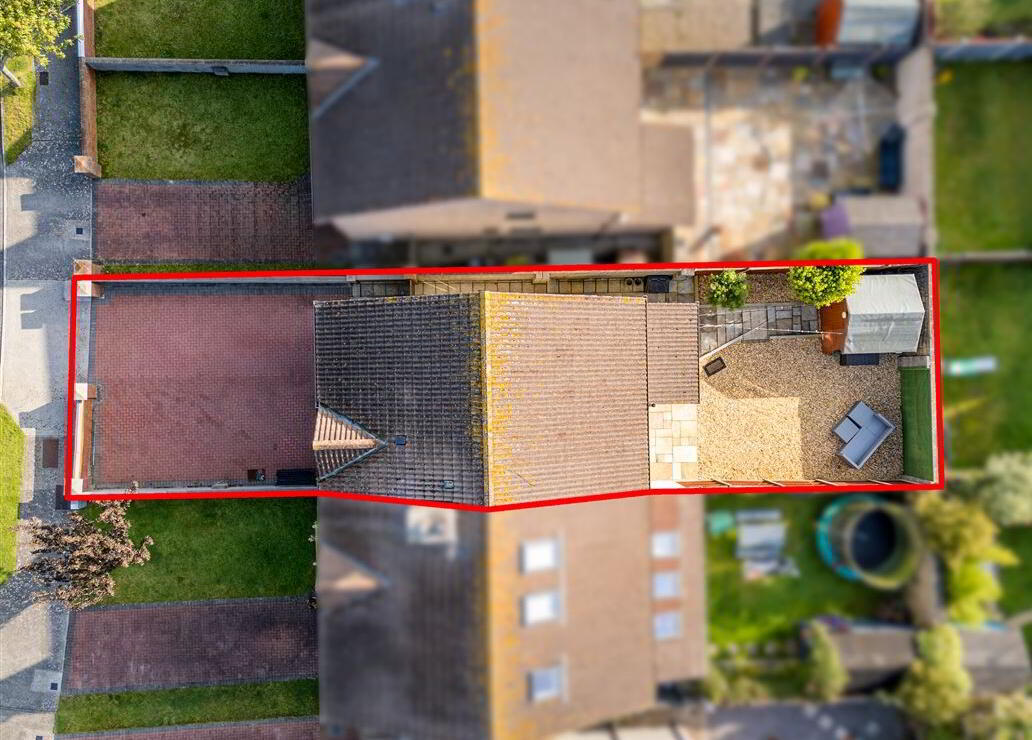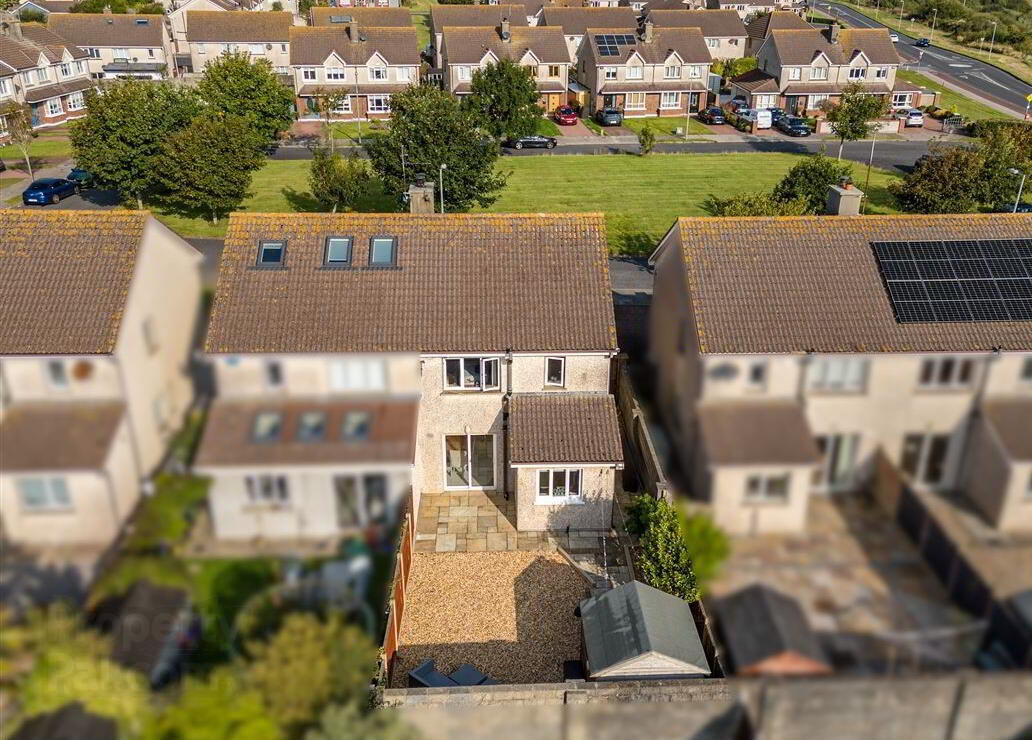


13 The Estuary,
Somerville, Tramore, Waterford, X91N6C5
3 Bed Semi-detached House
Sale agreed
3 Bedrooms
Property Overview
Status
Sale Agreed
Style
Semi-detached House
Bedrooms
3
Property Features
Tenure
Not Provided
Energy Rating

Property Financials
Price
Last listed at €312,000
Rates
Not Provided*¹
Property Engagement
Views Last 7 Days
17
Views Last 30 Days
66
Views All Time
531

Features
- Beautifully presented 3 bed semi detached residence in a popular development Excellent location close to town centre, beach, schools, supermarkets Offers a fantastic lifestyle opportunity Overlooks large green to front Low maintenance garden to rear; Generous cobblelock drive to front
Located just a short stroll from Tramore's stunning beach, this property puts the best of coastal living at your fingertips. Enjoy easy access to excellent schools, sporting facilities, and major supermarkets. The adjacent well-marked pedestrian/cycle path invites you to explore local cafes and embrace the laid-back atmosphere of this year round town. Additionally, the property is close to the Waterford Road and is just a short commute into the city centre, together with frequent bus services. This stunning property enjoys tremendous natural light and spacious well laid-out accommodation. Tastefully decorated throughout, some highlights of the property include a most attractive kitchen/diner which seamlessly connects to the outdoor space. Double doors from living to dining area allow you to create open-plan living or cosy, private spaces as desired. The living room features elegant flooring and a charming bay window, complemented by a built-in wood-burning fireplace for added warmth. The property boasts a thoughtfully designed outdoor space. The rear garden features a generous, attractive sandstone patio complemented by a graveled seating area, offering an ideal low-maintenance solution for busy homeowners. A garden shed provides convenient storage for outdoor equipment. At the front, a spacious cobblelock driveway enhances curb appeal and offers ample parking space. PVC double glazed windows throughout: Gas fired central heating; PVC fascia & soffit.
Accommodation
Accommodation
Entrance Hall
Tiled floor, recess lighting
Living Room
Laminate floor, roller blinds, box window, solid fuel stove, coving, double doors through to kitchen/diner
Kitchen/Diner
Fully fitted kitchen, integrated hob & oven, integrated fridge & freezer, recess lights, tiled floor, blinds, generous storage space, French doors to garden
W/C
Tiled floor, W/C, WHB
Landing
Carpet, Stira to the attic
Master Bedroom
Laminate floor, roller blinds, fitted curtains, recess fitted wardrobes
Ensuite
Fully tiled, W/C, WHB, Triton t90 electric shower
Bedroom 2
Laminate floor, fitted curtains, fitted wardrobes
Bedroom 3
Laminate floor, fitted curtains, fitted wardrobes
Bathroom
W/C, WHB, fully tiled, Triton t90 electric shower

Click here to view the 3D tour

