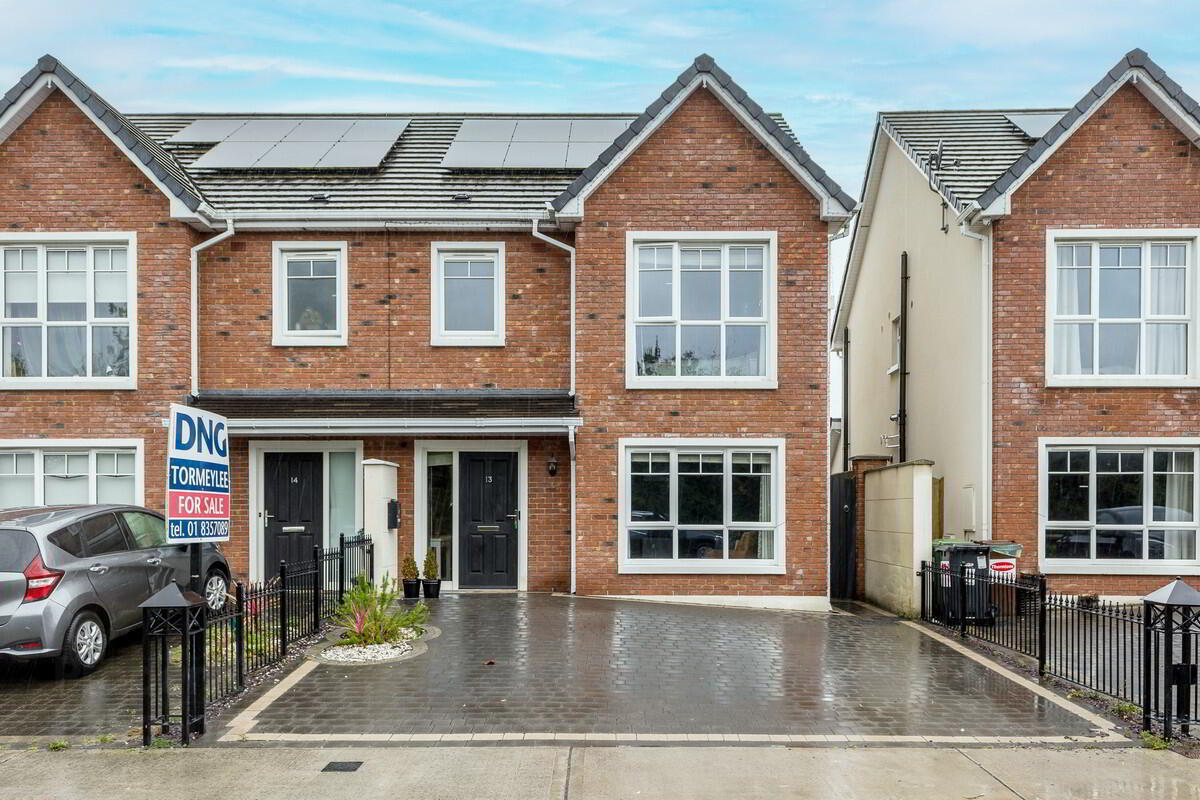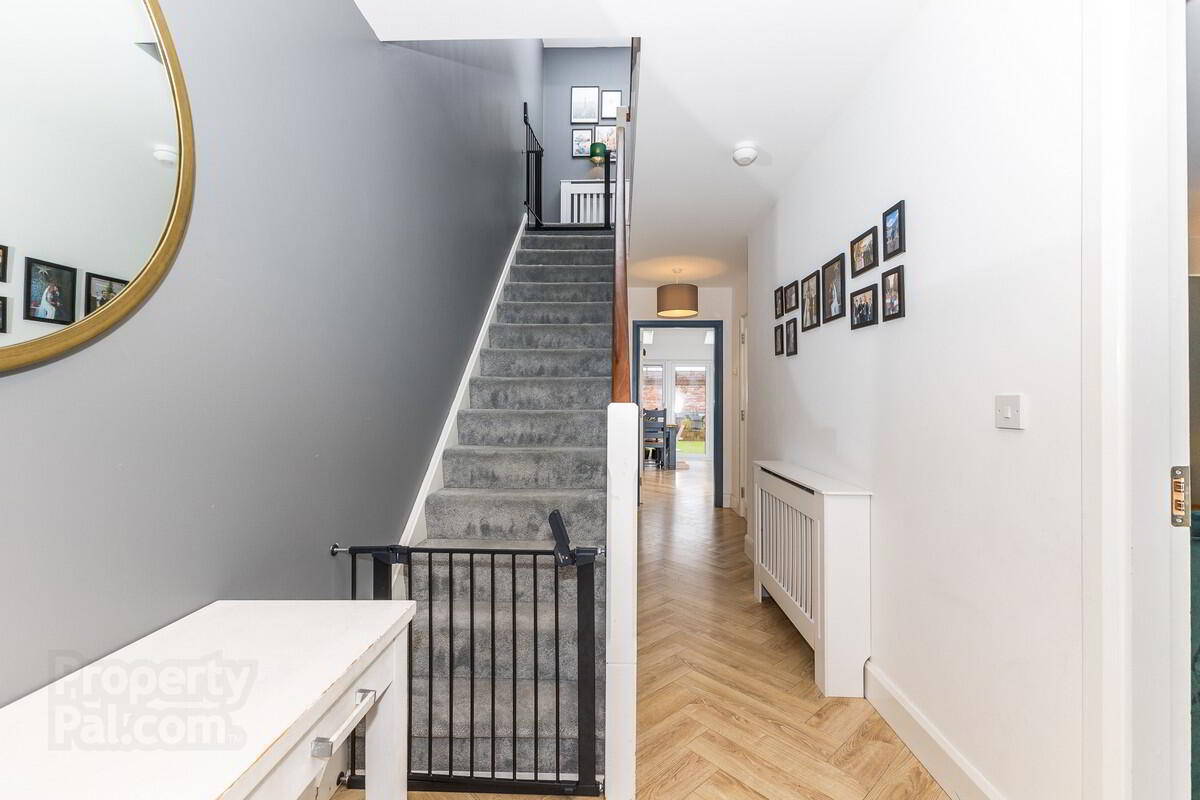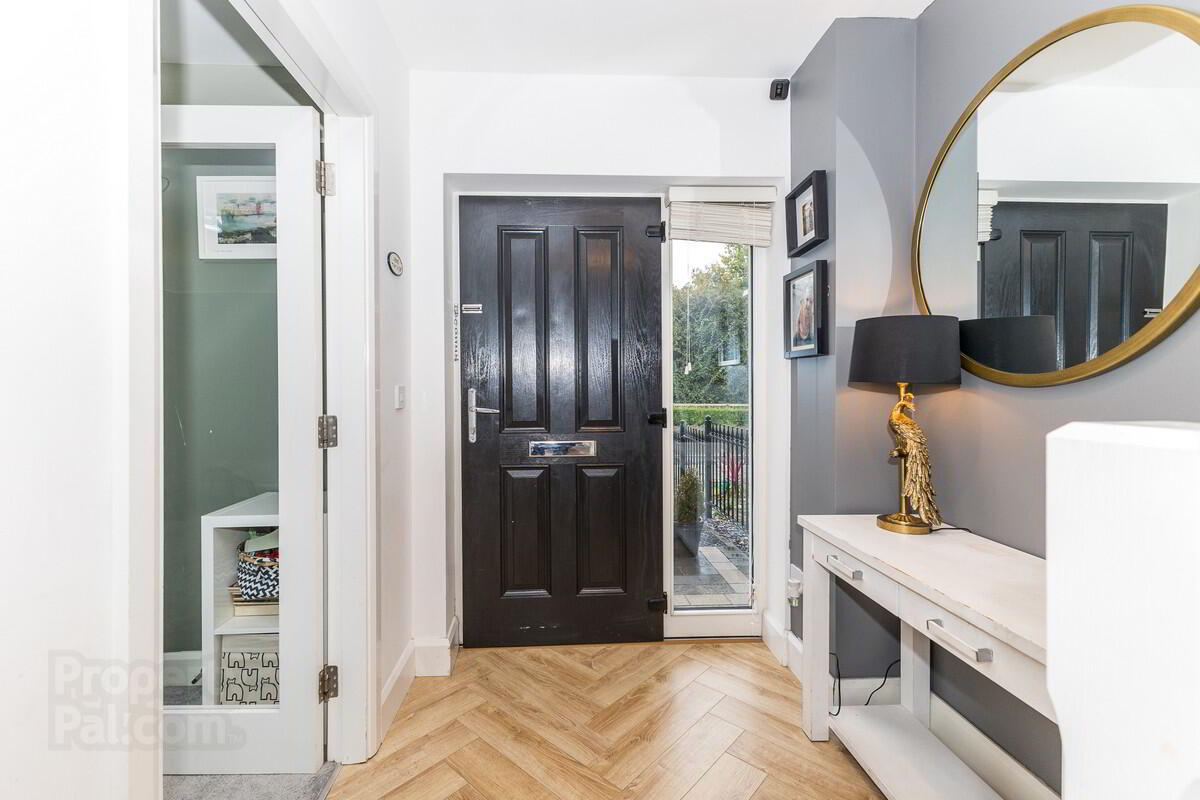


13 The Elms,
Archerstown Demesne, Ashbourne
3 Bed Semi-detached House
Guide Price €485,000
3 Bedrooms
3 Bathrooms
2 Receptions
Property Overview
Status
For Sale
Style
Semi-detached House
Bedrooms
3
Bathrooms
3
Receptions
2
Property Features
Tenure
Not Provided
Energy Rating

Property Financials
Price
Guide Price €485,000
Stamp Duty
€4,850*²
Rates
Not Provided*¹
Property Engagement
Views Last 7 Days
29
Views Last 30 Days
118
Views All Time
375

This modern three-bedroom semi-detached house comes to the market in the highly sought-after development of Archerstown Demesne, boasting an excellent A3 Energy rating, Photovoltaic Solar panels and contemporary décor throughout.
The property was built in c. 2019 and is not overlooked to the front or rear. The rear overlooks the grounds of Ashbourne United FC and there is off street parking for two cars to the front. The well-presented low maintenance rear garden features composite decking, artificial grass and is walled at the back. Archerstown Demesne is a popular development and it is located within walking distance to Ashbourne Village & Town Centre, with its many amenities and schools.
As you enter the property, to your immediate right is the sitting room with a large window providing plentiful natural light. Further down the hallway is a wheelchair accessible guest WC and storage cupboard. The current owners have cleverly used the understairs space by adding a fitted storage solution and a built-in reading nook.
The kitchen / dining room runs along the back of the house and features a large island, contemporary fitted units and three Velux windows for added natural light. There is space for a dining area and seating area. Double patio doors lead out to the garden. There is a utility room located just off the kitchen. Upstairs are the three bedrooms, all of good size. The master bedroom is ensuite and there is also a main family bathroom.
Ashbourne is home to a number of good Primary Schools and two Secondary schools. There are well established and thriving sports clubs to include GAA, Soccer, Rugby, Golf, Cricket & Tennis Clubs. For entertainment there is a cinema and new bowling / leisure centre. Ashbourne is home to a number of large supermarkets to include Dunnes Stores, Supervalu, Lidl, Aldi & Tesco, as well as smaller independent shops and boutiques. There are regular commuter bus services to Dublin City Centre ran by Bus Eireann and Ashbourne Connect. There are also regular buses to Blanchardstown and Swords. The M2 motorway is easily accessible for nationwide routes and the Airport is a c. 20-minute drive.
To arrange a viewing please contact DNG Tormey Lee on 01 835 7089 or send an email via this advert.
Summary of '13 The Elms'
GIA: c. 114.9m2
Built c. 2019
A3 Energy Rating
Photovoltaic Solar panels
High level of insulation
Feature built in understairs reading nook
Fitted understairs storage solution
Downstairs storage cupboard
Fitted wardrobes
Not overlooked to front or rear
Overlooks Ashbourne Utd FC to rear
Off street parking to front
Side gate entrance
Garden with composite decking & walled to rear
Artificial grass in rear garden
Garden shed
Integrated appliances included in sale
Sitting room
Kitchen / Dining room with island
Contemporary fitted kitchen units
3 Velux windows in kitchen for added light
Guest WC
Utility room
3 bedrooms (master ensuite)
Main bathroom
Close to local schools & amenities
Property Accommodation:
Downstairs:
Entrance hall - 2.05 x 6.60
Kitchen / Dining room - 5.70 x 4.93
Utility room – 1.78 x 1.60
Sitting room – 5.30 x 3.80
Guest WC – 1.70 x 1.53
Storage cupboard
Upstairs:
Landing – 2.40 x 3.95
Master bedroom – 4.50 x 3.50
Ensuite – 2.75 x 1.35
Bedroom 2 – 4.45 x 3.35
Bedroom 3 – 3.30 x 2.35
Bathroom – 2.60 x 2.12
Hotpress


