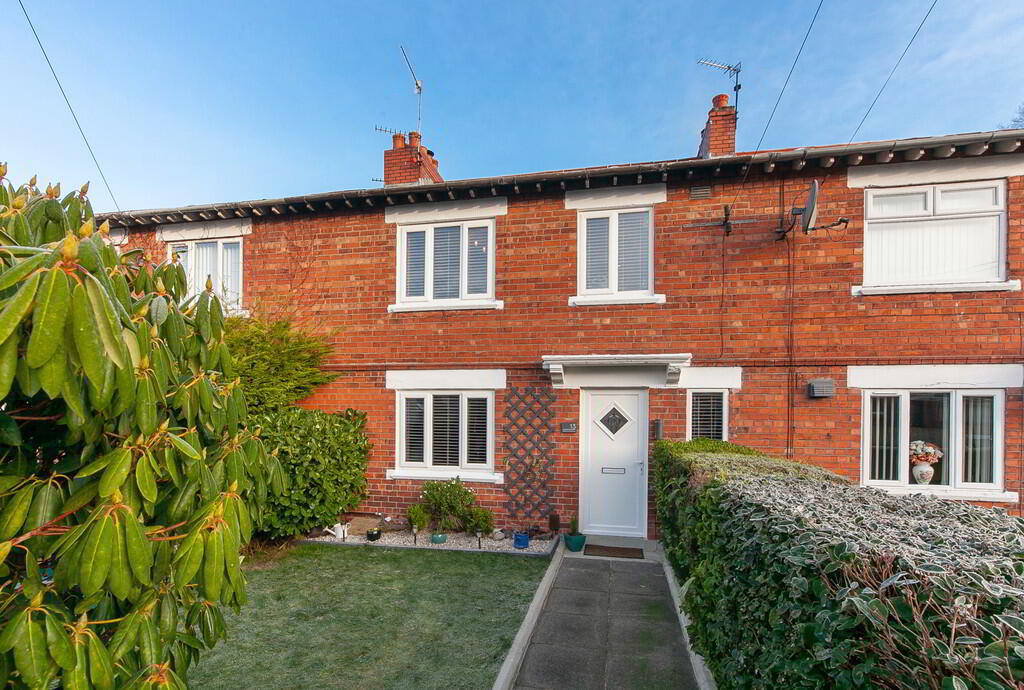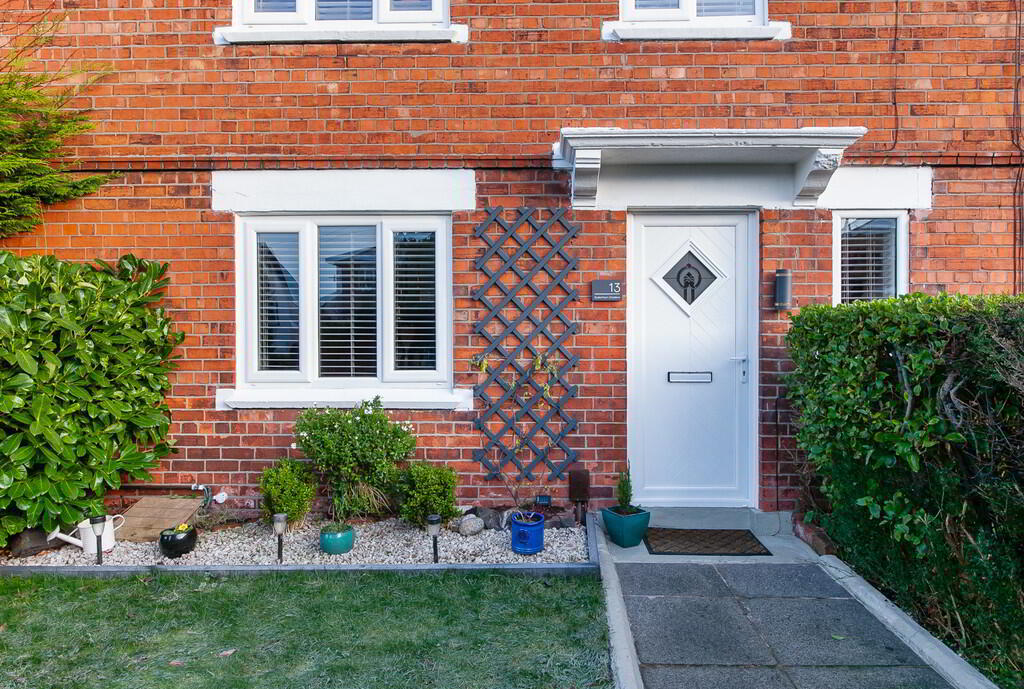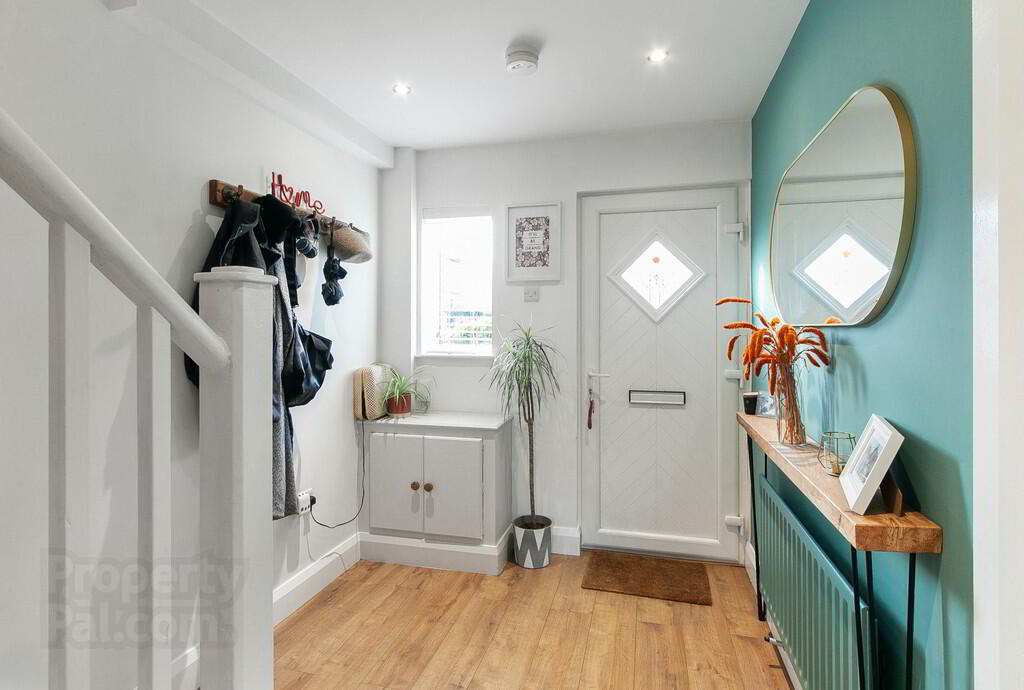


13 Sydenham Gardens,
Belfast, BT4 1PY
3 Bed Mid-terrace House
Offers Over £195,000
3 Bedrooms
2 Bathrooms
Property Overview
Status
For Sale
Style
Mid-terrace House
Bedrooms
3
Bathrooms
2
Property Features
Tenure
Not Provided
Broadband
*³
Property Financials
Price
Offers Over £195,000
Stamp Duty
Rates
£909.80 pa*¹
Typical Mortgage
Property Engagement
Views All Time
2,489

Features
- Stunning Mid Terrace Just Off The Holywood Road
- Extremely Popular And Convenient Location
- Lounge With Feature Fireplace And Doors To Rear Garden
- Separate Dining Room With Feature Fireplace
- Modern Kitchen With A Range Of Integrated Applianances
- Three Generous Bedrooms
- Luxury First Floor Bathroom In White Suite
- Private, Enclosed Rear Garden In Lawn With Raised Decking
- Gas Heating / Double Glazing
- Maintained To An Exceptional Standard
This fine home is deceptively spacious and the accommodation comprises of a dining room to the front, rear lounge with double doors to the rear garden and a modern kitchen with a range of integrated appliances on the ground floor. Three generous bedrooms and a luxury bathroom are to the first floor.
The property further benefits from a front garden laid in and lawn and a large, private enclosed rear garden laid in lawn with a raised decked sitting area, ideal for year round entertaining.
This fine home will surely appeal to a wide range of buyers and early viewing is advised.
ENTRANCE HALL Wood strip flooring, spot lighting, uPVC front door
DINING ROOM 12' 7" x 9' 8" (3.84m x 2.96m) Wood strip flooring, feature fireplace with tiled hearth
LOUNGE 13' 10" x 13' 3" (4.24m x 4.04m) Feature fireplace with granite hearth, wood strip flooring, spot lighting, double doors to rear garden
KITCHEN 9' 5" x 8' 5" (2.88m x 2.57m) Excellent range of high and low level units with feature under lighting, wood effect work surfaces and matching upstand, stainless steel sink unit, integrated oven and hob with glass splash back, chrome extractor fan with glass canopy, plumbed for washing machine, integrated dishwasher, integrated fridge freezer, tiled floor, spot lighting, floor to ceiling radiator, under stair storage
LANDING Roof space access
BEDROOM 1 12' 9" x 12' 5" (3.91m x 3.81m) Partially wood panelled walls
BEDROOM 2 11' 2" x 7' 8" (3.41m x 2.35m) Built in storage
BEDROOM 3 8' 5" x 6' 11" (2.59m x 2.13m)
BATHROOM Luxury white suite comprising of a curved panelled bath, low flush w.c, pedestal wash hand basin, heated chrome towel radiator, tiled floor, partly tiled walls
OUTSIDE Front garden laid in lawn with mature shrubs.
Bin store to front.
Private, enclosed rear garden laid in lawn with raised decked area, garden shed, mature shrubs and timber fencing





