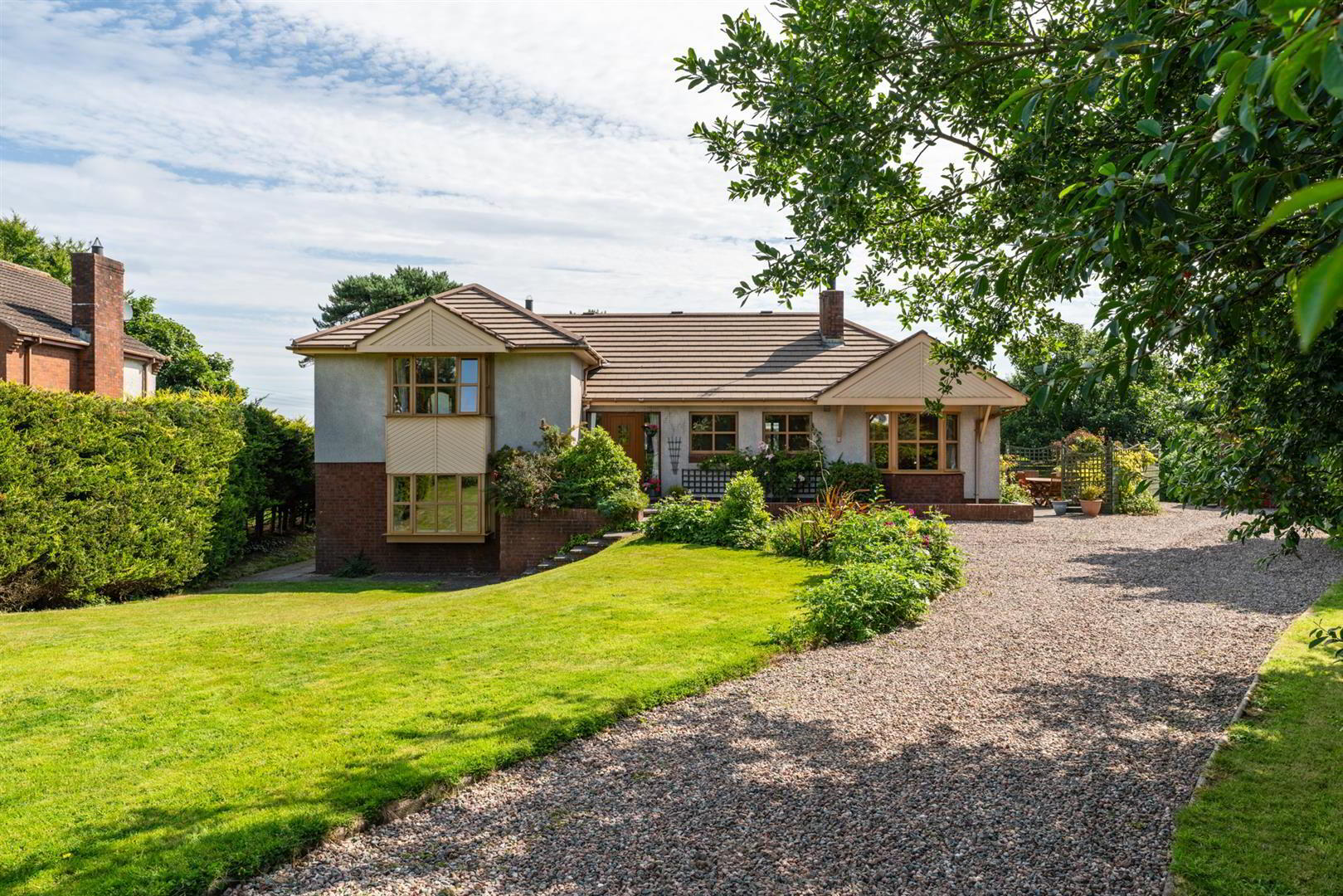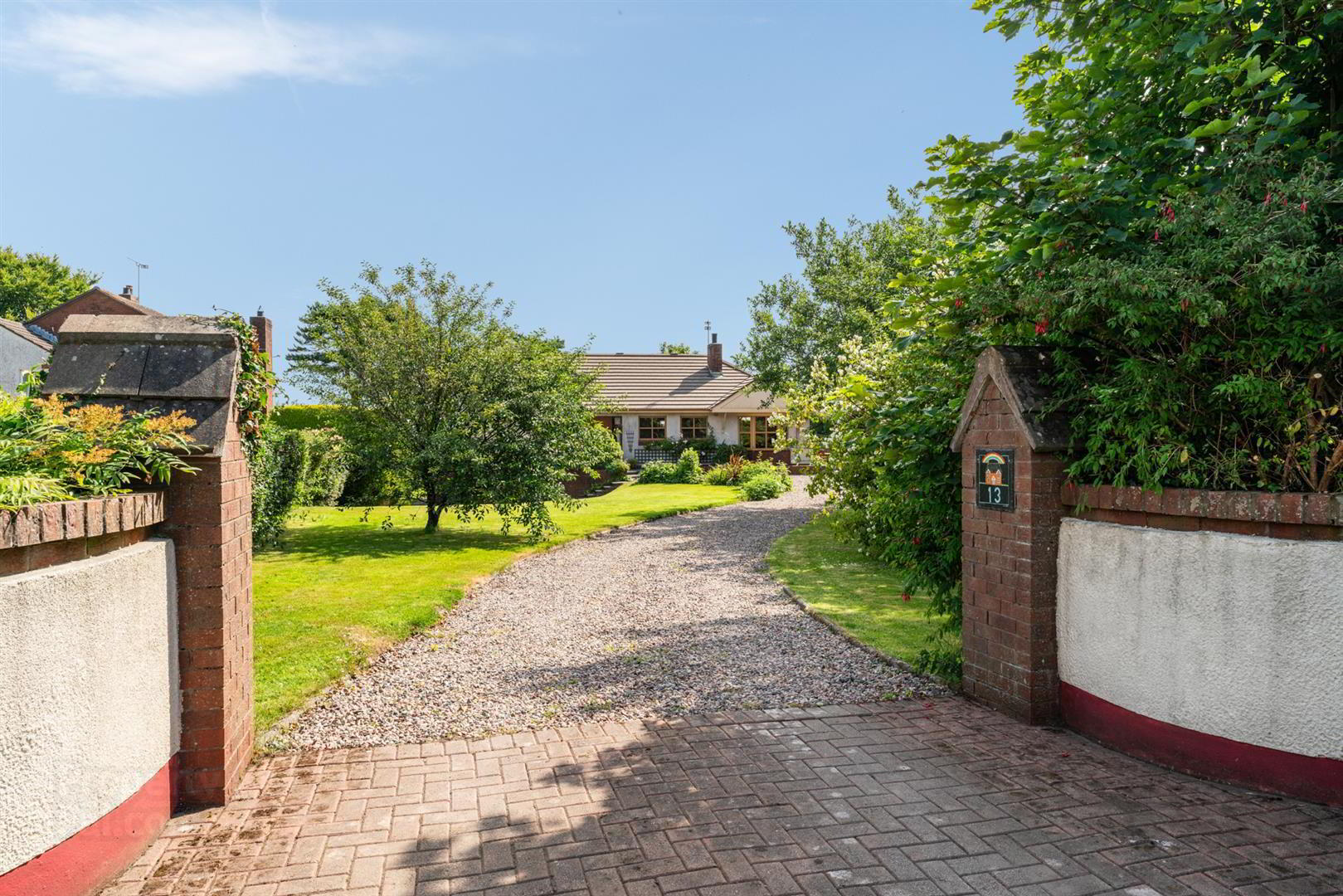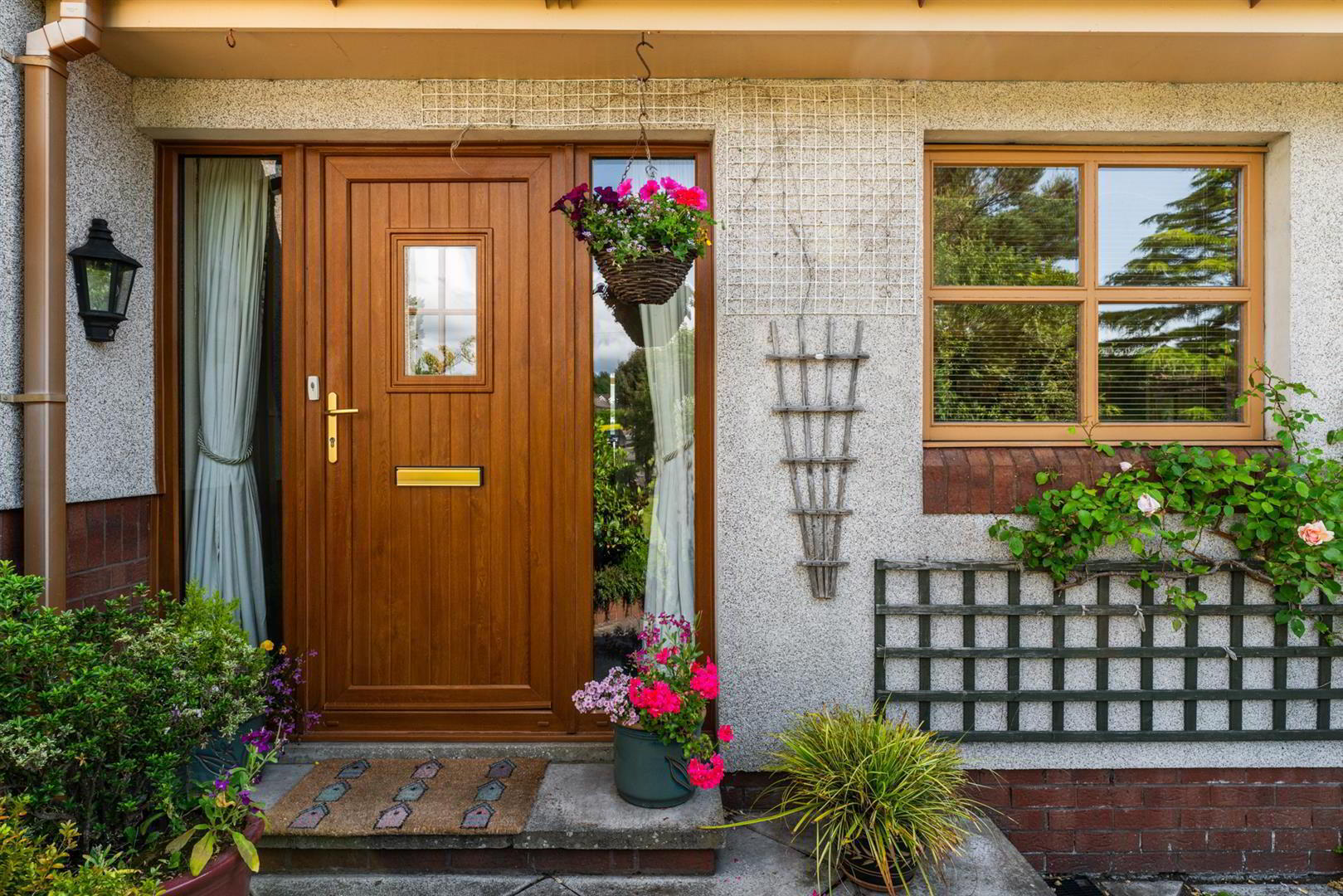


13 Stockbridge Park,
Donaghadee, BT21 0QH
4 Bed Detached House
Sale agreed
4 Bedrooms
2 Bathrooms
4 Receptions
Property Overview
Status
Sale Agreed
Style
Detached House
Bedrooms
4
Bathrooms
2
Receptions
4
Property Features
Tenure
Leasehold
Energy Rating
Broadband
*³
Property Financials
Price
Last listed at Offers Around £525,000
Rates
£2,284.25 pa*¹
Property Engagement
Views Last 7 Days
29
Views Last 30 Days
224
Views All Time
6,820

Features
- Substantial Detached Property In A Quiet Cul De Sac Location
- Within Minutes Of Donaghadee And Its Wide Range Of Amenities
- Four Double Bedrooms, Primary With Ensuite Shower Room
- Four Reception Areas Including Formal Lounge with Sea Views
- Large Site With Sweeping Driveway In Stone And Well Established Gardens
- Kitchen With A Good Range Of Units, Space For Informal Dining And Open To Family Room
- Large Conservatory Leading To Raised Decked Entertaining Area Wth Sea Views
- Viewing Is Highly Recommended For This Exceptional Home
One of the highlights of this charming home is the upper-level lounge that provides breathtaking sea views, creating a perfect spot to unwind and enjoy the beauty of the surroundings. The fantastic gardens adorned with mature plants and shrubs add a touch of nature to the property, making it a delightful oasis to relax in.
The sweeping driveway not only enhances the curb appeal, but also offers excellent parking space, ensuring convenience for you and your visitors. The property has been lovingly maintained by its current owners, reflecting a sense of care and attention to detail that is sure to impress.
If you are looking for a peaceful haven with ample space, stunning views, and well-manicured gardens, this detached house in Stockbridge Park is a must-see. Don't miss the opportunity to make this charming property your new home sweet home.
- Accommodation Comprises:
- Entrance Hall
- Dining Room 3.5 x 3.3 (11'5" x 10'9")
- Double doors to conservatory.
- Kitchen/Family Room 7.0 x 4.1 (22'11" x 13'5")
- Range of high and low level units, laminate work surfaces, feature glazed units, one and a quarter stainless steel sink with built in drainer and mixer tap, plumbed for dishwasher, space for fridge/freezer, space for cooker, integrated extractor fan and hood, space for informal dining, open to family area, vinyl flooring.
Family area: wood laminate flooring, door to conservatory, door to cloakroom, leading to playroom/office. - Cloakroom
- Built in storage, stairs to playroom/office.
- Landing
- Built in storage.
- Playroom/Office 7.1 x 5.0 (23'3" x 16'4")
- Room 1: eaves storage, velux type windows, sea views.
Room 2: eaves storage, velux type window, sea views. - Conservatory 5.4 x 5.0 (17'8" x 16'4")
- Wood laminate flooring, views towards the Irish Sea and Copeland Islands, double doors to raised decked entertaining area.
- Living Room 4.4 x 3.6 (14'5" x 11'9")
- Wood laminate flooring, dual aspect views, window seat, open fireplace with tiled hearth and brick surround, double doors to garden.
- Utility Room 3.0 x 1.8 (9'10" x 5'10")
- Range of high and low level units, laminate work surfaces, single stainless steel sink with built-in drainer and mixer tap, space for American style fridge/freezer, plumbed for washing machine, space for tumble dryer, part tiled walls, tiled floor, oil fired boiler, door to garden.
- Upper Level
- Landing
- Hotpress with storage.
- Primary Bedroom 5.2 x 4.4 (17'0" x 14'5")
- Double bedroom, built in robes, ensuite shower room, overlooking front garden.
- Ensuite Shower Room
- Coloured suite comprising pedestal wash hand basin with mixer tap, low flush wc, shower enclosure with "Triton" overhead shower and glazed doors, part tiled walls, vinyl flooring.
- Formal Living Room 5.2 x 4.0 (17'0" x 13'1")
- Dual aspect views, feature corner window with sea views, Inglenook style fireplace with slate hearth, brick inset and gas fire.
- Lower Level
- Lower Hall
- Storage cupboard.
- Bedroom 2 5.2 x 4.4 (17'0" x 14'5")
- Double room, overlooking front garden, built in robes.
- Bedroom 3 3.6 x 2.6 (11'9" x 8'6")
- Double room, feature corner window, built in robes.
- Bedroom 4 3.3 x 2.6 (10'9" x 8'6")
- Double room.
- Bathroom
- White suite comprising pedestal wash hand basin with mixer tap, low flush wc, panelled bath with "Mira" overhead shower, shower hand attachment and glazed screen, vinyl flooring, part tiled walls.
- Outside
- Front: mature gardens with area in lawn, sweeping stone driveway with parking for multiple vehicles, mature plants, shrubs, trees and hedging, bedding areas, and outside lights.
Side: sheltered paved seating area with various plants including established rose bushes, detached garage, parking, and enclosed potting area with fencing.
Rear: raised decked entertaining area with sea views, area in lawn, mature plants, shrubs, trees and hedging, lower garden with further area in lawn, outside tap, outside lights. - Garage 5.9 x 5.3 (19'4" x 17'4")
- Power and light, mezzanine storage.




