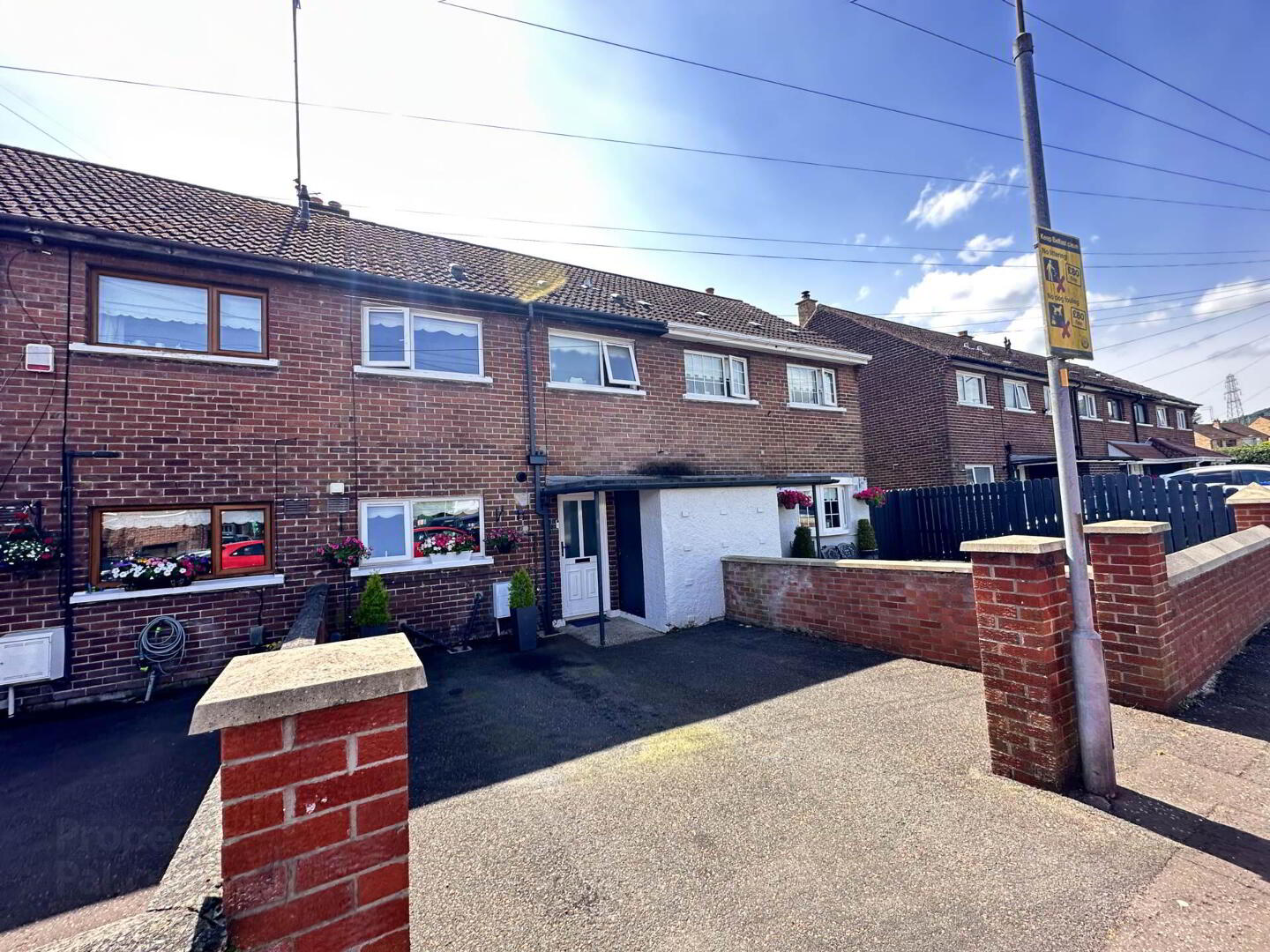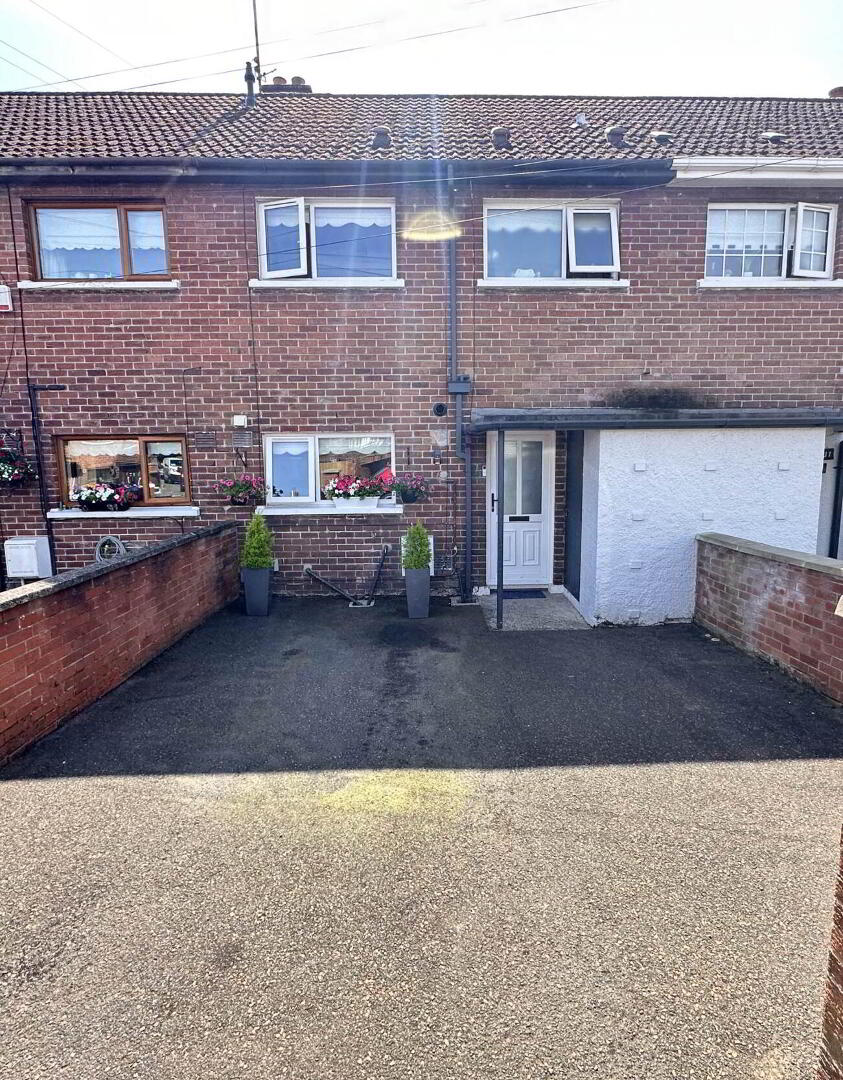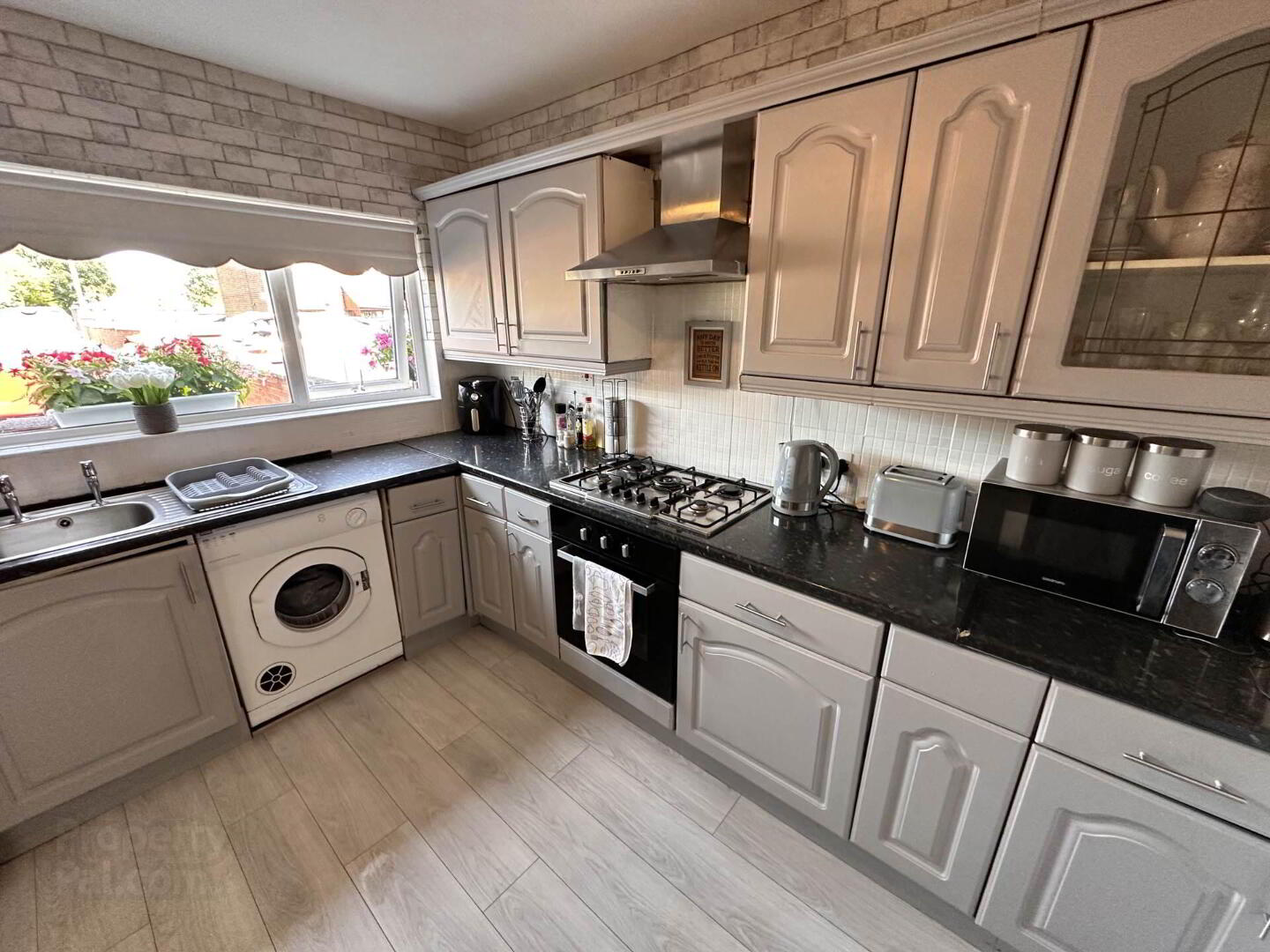


13 Riverdale Gardens,
Andersonstown, Belfast, BT11 9DG
3 Bed Terrace House
Price £157,500
3 Bedrooms
1 Bathroom
1 Reception
Property Overview
Status
For Sale
Style
Terrace House
Bedrooms
3
Bathrooms
1
Receptions
1
Property Features
Tenure
Leasehold
Energy Rating
Heating
Gas
Broadband
*³
Property Financials
Price
£157,500
Stamp Duty
Rates
£1,000.78 pa*¹
Typical Mortgage
Property Engagement
Views Last 7 Days
1,694
Views All Time
3,143

Features
- Impressive Terrace Property in Sought After Location in West Belfast
- Bright & Airy Accommodation Throughout
- Spacious Reception Room
- Fully Fitted Kitchen
- Three Good Sized Bedrooms
- White Family Bathroom Suite
- Gas Fired Central Heating & Double Glazed Windows
- Easily Maintained Gardens to Front & Rear
- Beside Main Public Transport Routes to Belfast
- Will Appeal to a Wide Range of Buyers
Upon entering the property, you are greeted with a bright and airy hallway leading to the kitchen which is modern and fully equipped with all the necessary appliances. The kitchen also features a dining area perfect for family meals.
The reception room is spacious and features a large window allowing for plenty of natural light to flood the room. The room is perfect for entertaining guests or relaxing with family.
The property features three spacious bedrooms, each with ample storage space. The bedrooms are bright and airy, perfect for a good night`s sleep. The modern bathroom features a bath and overhead shower, perfect for relaxing after a long day.
Externally, the property offers a large driveway for parking to the front and a large, fully enclosed garden to rear that has been tastefully decorated with garden stones and path and easily maintained artificial grass. Other benefits to the fabulous mid terrace home are the gas fired central heating and the double-glazed windows throughout.
Overall, this stunning terrace property is the perfect family home. With its spacious rooms, modern amenities and prime location, this property is sure to impress. With so much to see and do in Belfast, County Antrim, this property is the perfect base for exploring all that this vibrant city has to offer.
Ground floor
KITCHEN - 9'9" (2.97m) x 10'9" (3.28m)
Modern fully fitted kitchen comprising of high and low level units, formica work surfaces, stainless steel sink drainer, stainless steel extractor fan, integrated hob, plumbed for washing machine, part tile walls
LOUNGE - 12'5" (3.78m) x 16'7" (5.05m)
Laminate flooring
First floor
BEDROOM (1) - 9'5" (2.87m) x 12'8" (3.86m)
Vinyl flooring
BEDROOM (2) - 10'5" (3.18m) x 9'4" (2.84m)
Vinyl flooring, built in storage
BEDROOM (3) - 9'9" (2.97m) x 7'0" (2.13m)
Vinyl flooring
BATHROOM - 7'3" (2.21m) x 5'6" (1.68m)
White family bathroom suite comprising of pedestal wash hand basin, low flush W/C, panel bath, ceramic tile floor, fully tiled walls
FRONT
Tarmac driveway
REAR
Fully enclosed easily maintained garden laid in lawn, patio area
Notice
Please note we have not tested any apparatus, fixtures, fittings, or services. Interested parties must undertake their own investigation into the working order of these items. All measurements are approximate and photographs provided for guidance only.

Click here to view the video



