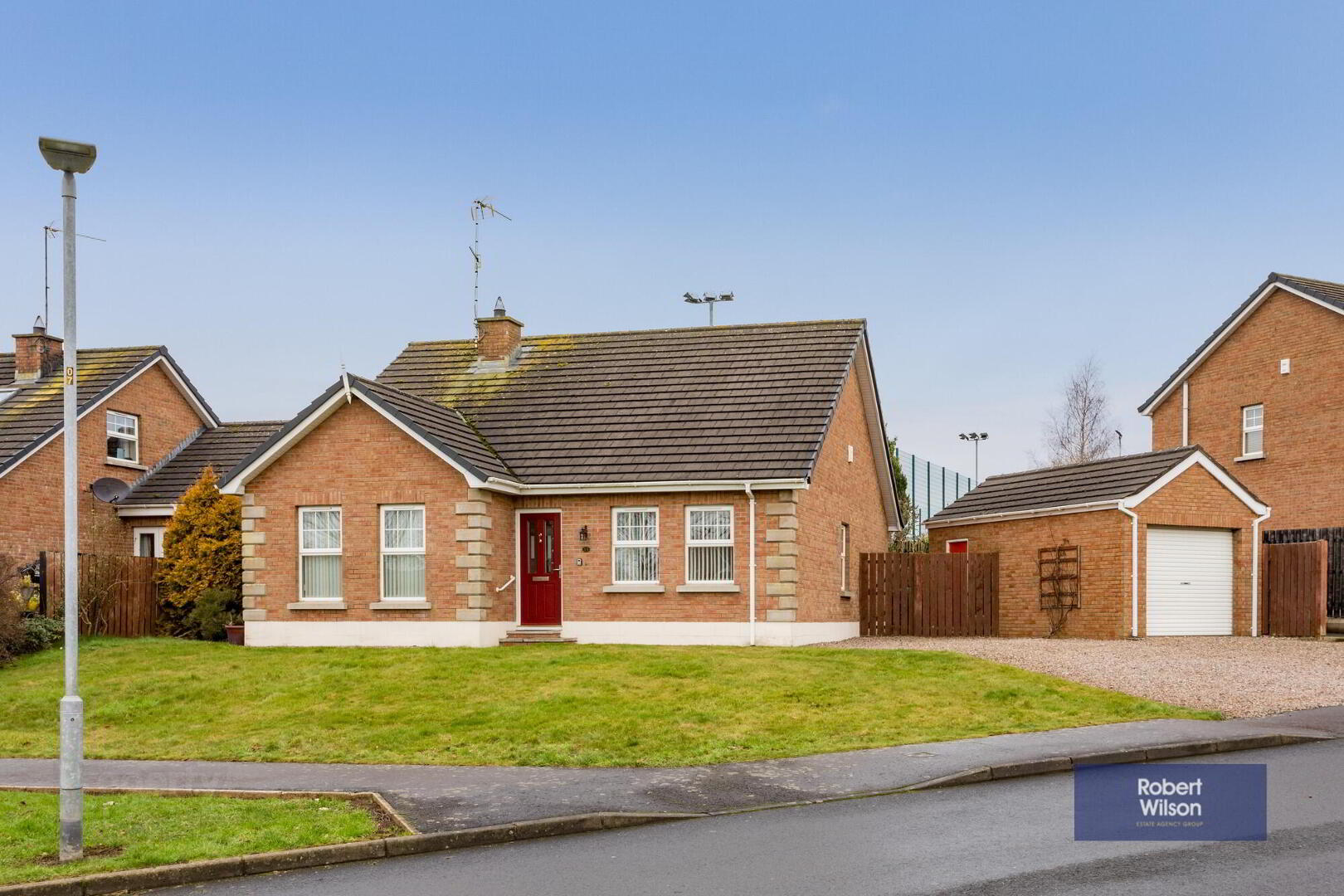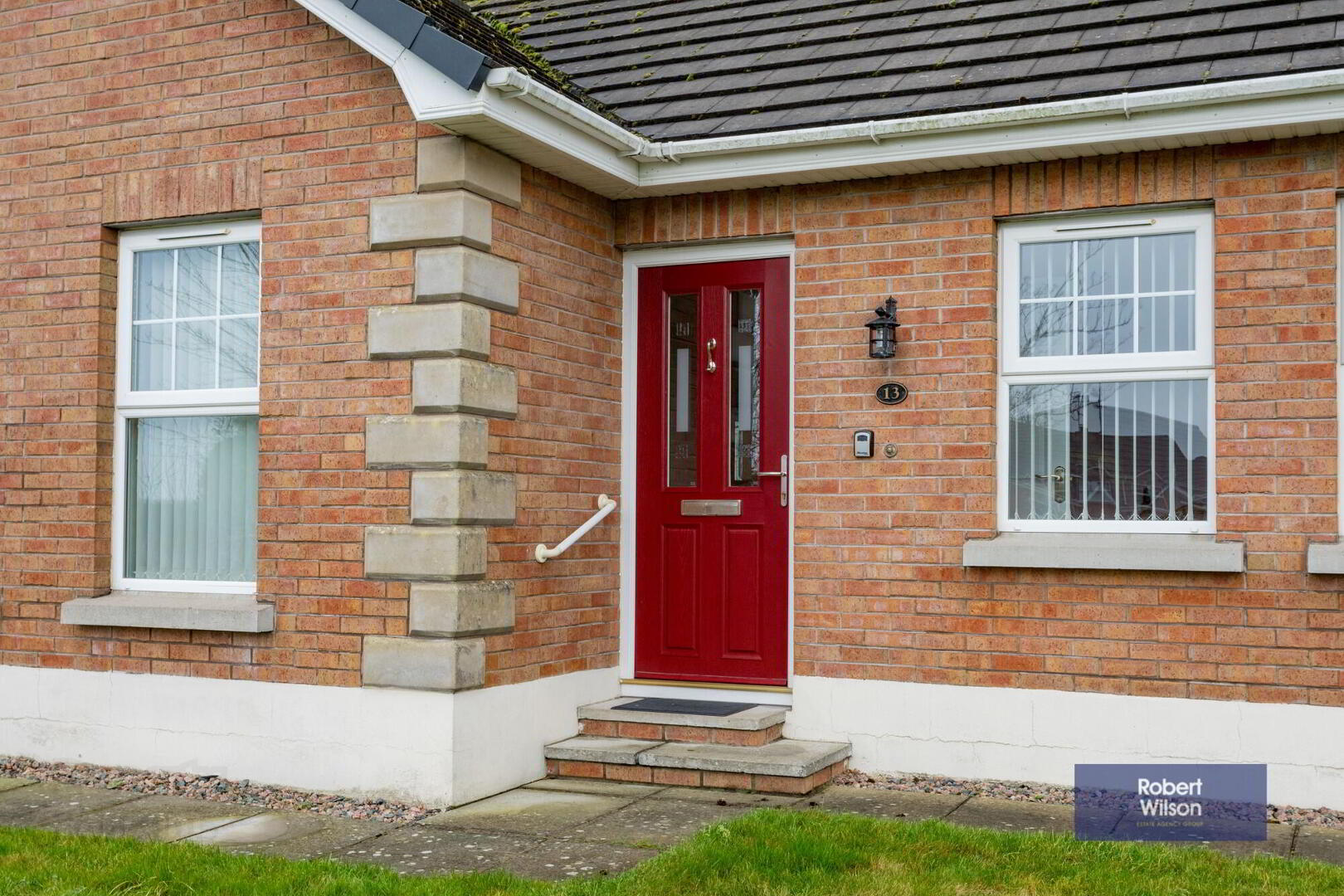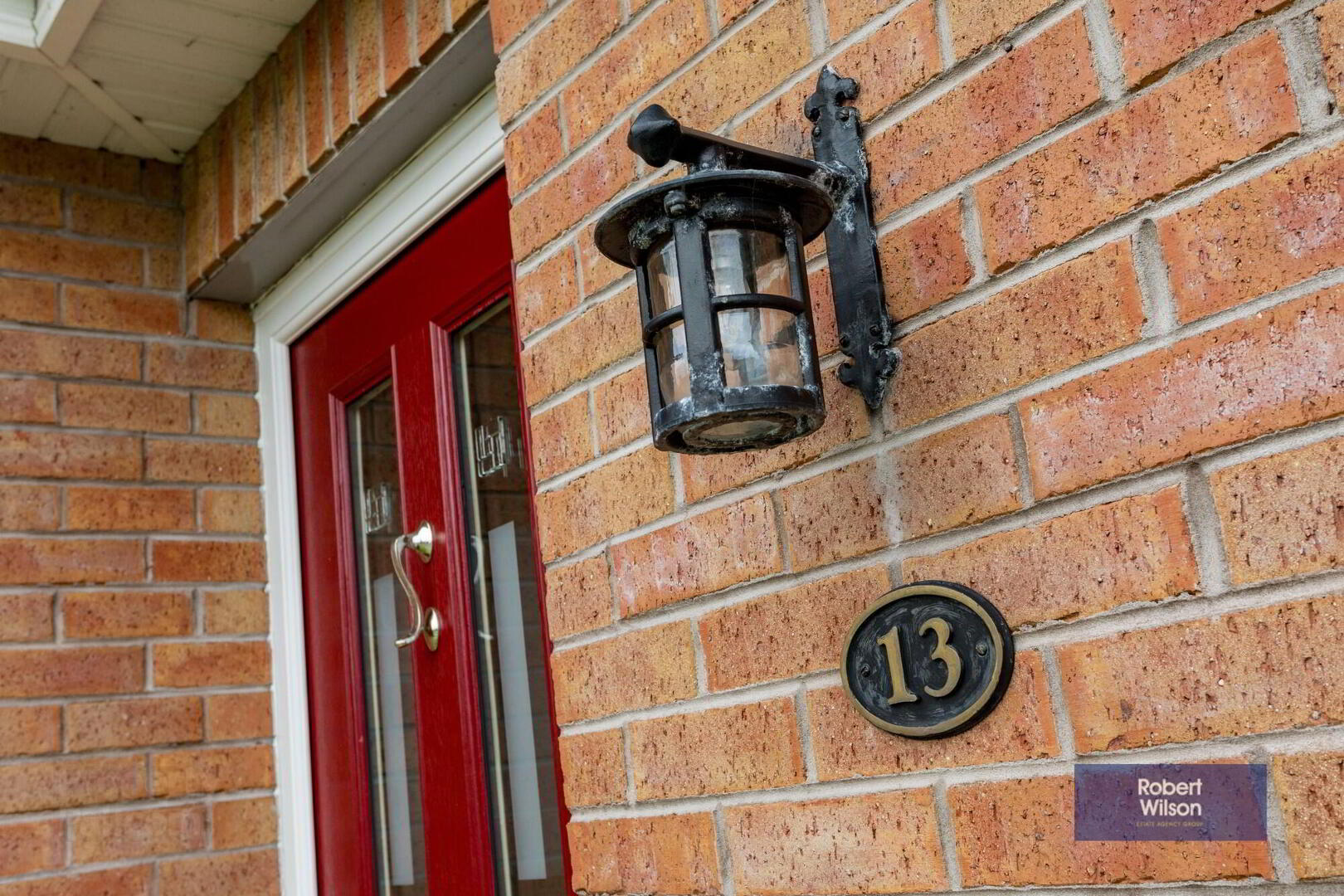


13 Monree Hill,
Donaghcloney, BT66 7GY
3 Bed Detached Bungalow
Asking Price £199,950
3 Bedrooms
2 Bathrooms
1 Reception
Property Overview
Status
For Sale
Style
Detached Bungalow
Bedrooms
3
Bathrooms
2
Receptions
1
Property Features
Tenure
Not Provided
Energy Rating
Heating
Oil
Broadband
*³
Property Financials
Price
Asking Price £199,950
Stamp Duty
Rates
£1,364.72 pa*¹
Typical Mortgage

13 Monree Hill in Donaghcloney is a beautiful three-bedroom detached bungalow with a detached garage. This home features a large lounge with a gas fire, a master bedroom with an en-suite and two additional bedrooms. The recently renovated modern family bathroom is a fully tiled wet room with a heated towel rail. The spacious kitchen includes a range of high and low-level units, eye level oven and an area ideal for seating. There’s a utility room then leading out to a private, fully enclosed garden in lawn with side gate.
Monree Hill is a popular development in Donaghcloney, close to the local school and shops and neighbouring villages and towns such as Waringstown, Lurgan, Banbridge and Moira. We anticipate a lot of interest and recommend an early viewing to see what this lovely home has to offer.
- Three Bedrooms (Master with ensuite)
- Lounge with gase fire
- Wet room
- Spacious kitchen with utility room
- Detached garage
- Fully enclosed garden with side gate
- Oil fired central heating
GROUND FLOOR
Hall
Red uPVC front door with panel windows. Laminate flooring, single panel radiator, storage cupboard and access to hot press with shelving.
Lounge
5.4m x 3.8m (17' 9" x 12' 6") Laminate flooring, mahogany adam style fireplace with marble inset and hearth with gas fire.
Master
3.8m x 3.1m (12' 6" x 10' 2") Laminate flooring, single panel radiator.
En-suite
Tiled flooring, 3 piece white suite consisting of W/C, sink and tiled shower cubicle and a heated towel rail.
Bedroom 2
3.5m x 3.1m (11' 6" x 10' 2") Laminate flooring and single panel radiator.
Bedroom 3
2.4m x 3.1m (7' 10" x 10' 2") Laminate flooring and single panel radiator.
Bathroom
Fully tiled wet room, walk in shower, sink in vanity unit, extractor fan and heated towel rail.
Kitchen
6.6m x 4.4m (21' 8" x 14' 5") Tiled flooring, range of high and low level units, part tiled walls, grey work top. Space for fridge and freezer, eye level oven, electric hob, 1.5 stainless steel sink. Double panel radiator and access to loft.
Utility Room
2.5m x 1.6m (8' 2" x 5' 3") Space for washing machine, tumble dryer and dishwasher, worktop space.
EXTERIOR
Front garden in lawn, stone driveway with ample parking. Rear lawn in lawn with various plants and shrubs, fully enclosed with side gate. Detached garage with electric and roller door.



