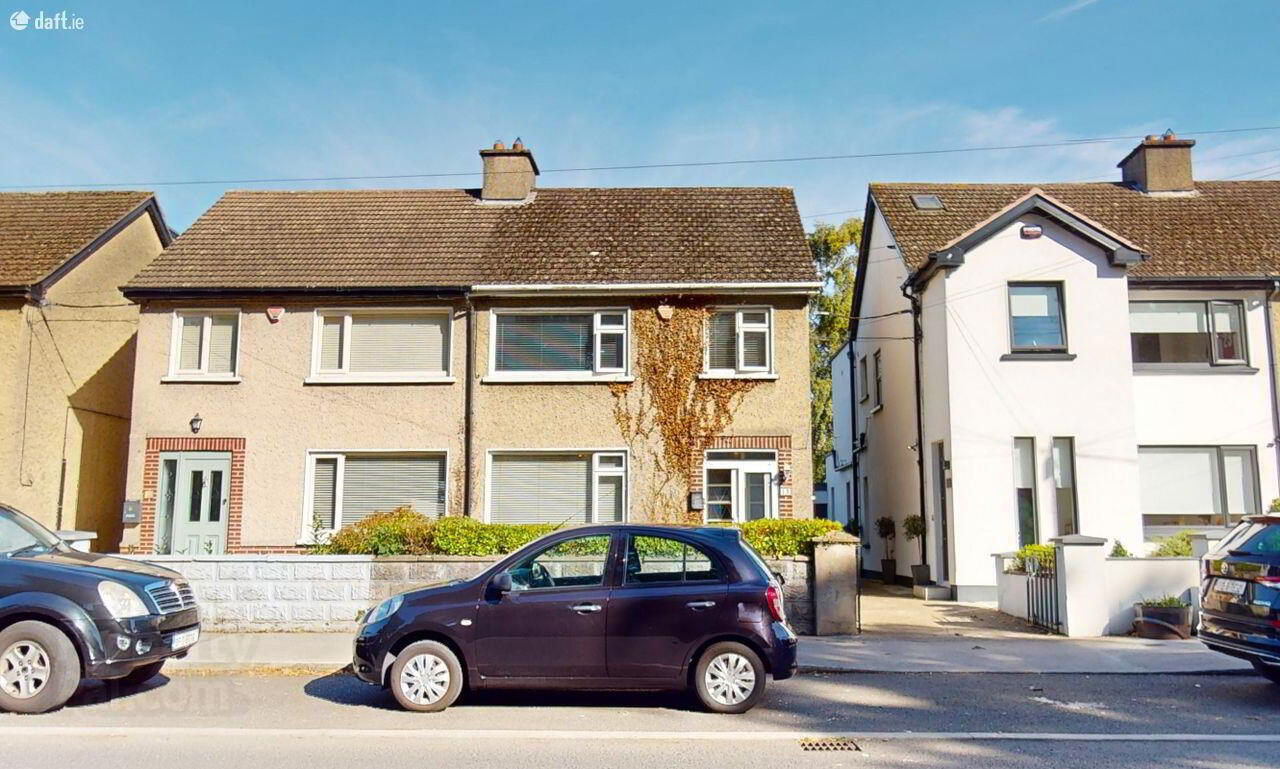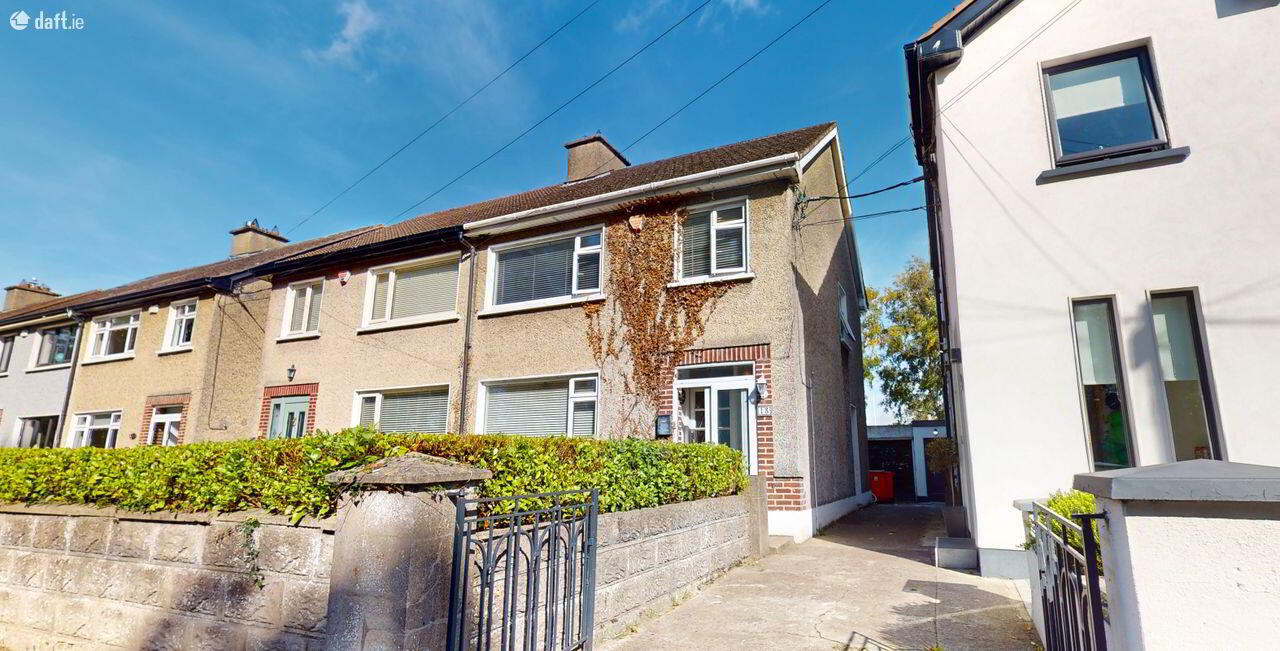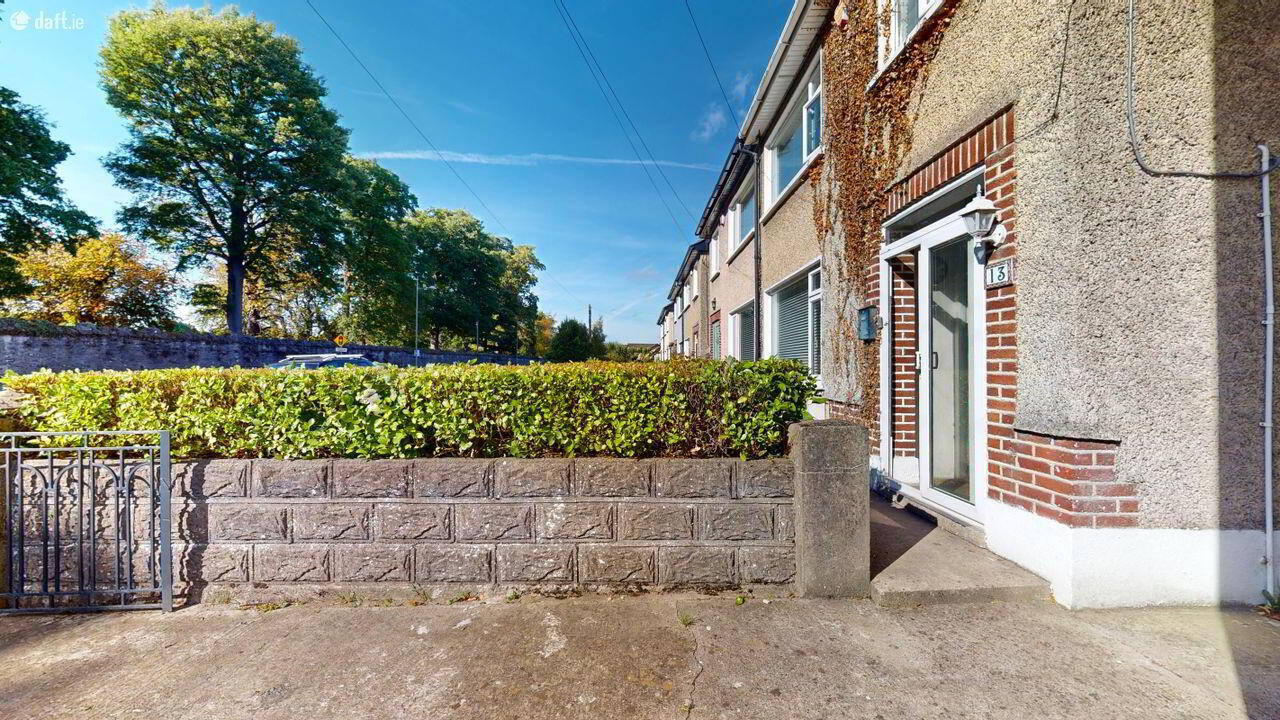


13 Martin Grove,
Blackhorse Avenue, Dublin, D07
3 Bed Semi-detached House
Price €550,000
3 Bedrooms
1 Bathroom
Property Overview
Status
For Sale
Style
Semi-detached House
Bedrooms
3
Bathrooms
1
Property Features
Tenure
Not Provided
Energy Rating

Property Financials
Price
€550,000
Stamp Duty
€5,500*²
Rates
Not Provided*¹
Property Engagement
Views Last 7 Days
35
Views All Time
331
 Redmond Property are delighted to bring 13 Martin Grove, Blackhorse Avenue to the market, nestled in a mature residential neighbourhood with the perfect blend of serenity and convenience with stunning views overlooking the Phoenix Park to the front and the expansive Belvedere Sports Ground to the rear. Although requiring refurbishment, the property offers generous living spaces ideal for the growing family. There is a detached garage to the side/rear. There is a large rear garden offering superb potential to expand the living space, subject to planning permission.
Redmond Property are delighted to bring 13 Martin Grove, Blackhorse Avenue to the market, nestled in a mature residential neighbourhood with the perfect blend of serenity and convenience with stunning views overlooking the Phoenix Park to the front and the expansive Belvedere Sports Ground to the rear. Although requiring refurbishment, the property offers generous living spaces ideal for the growing family. There is a detached garage to the side/rear. There is a large rear garden offering superb potential to expand the living space, subject to planning permission. Located on Blackhorse Avenue, in a friendly community, the location is excellent. The Phoenix Park provides every conceivable amenity including: The Farmleigh Estate, Ashtown Castle, the Zoological Gardens and many more. There are a variety of schools in the catchment area including; St John Bosco's primary school and St Declan's secondary school. For sporting enthusiasts St Oliver Plunkett's GAA club is also nearby. The area is well serviced by good public transport links by train and bus to Dublin City Centre and the M50 intersection is within a short drive.
ACCOMMODATION (Ground Floor)
Entrance porch with uPVC door
Hall 1.95m x 4.15m with understairs storage space
Living room 3.63m x 3.66m with T&G floor, fireplace, double doors to:-
Dining room 3.66m x 3.96m T&G floor, fireplace, uPVC French doors to rear garden
Kitchen 1.98m x 2.82m with wall / floor units, plumbed for washing machine
ACCOMMODATION (First Floor)
Bathroom 1.68m x 2.04m with w.c., w.h.b., bath with Triton T90 electric shower
Bedroom (1) 3.24m x 3.96m with fireplace, wardrobes, T&G floor
Bedroom (2) 2.79m x 3.63m with wardrobes
Bedroom (3) 2.56m x 2.86m, T&G floor
FEATURES
Spacious living accommodation
Mature residential location
Requires refurbishment
Overlooking Phoenix Park
Overlooks Belvedere Sports Ground at rear
Large rear garden with detached garage
Natural gas central heating
Double glazed uPVC windows
Close to all amenities and services
VIEWING
By appointment with Redmond Property
Contact Niamh Jones MIPAV
BER Details
BER Rating: E2
BER No.: 117803973
Energy Performance Indicator: 367.24 kWh/m²/yr


