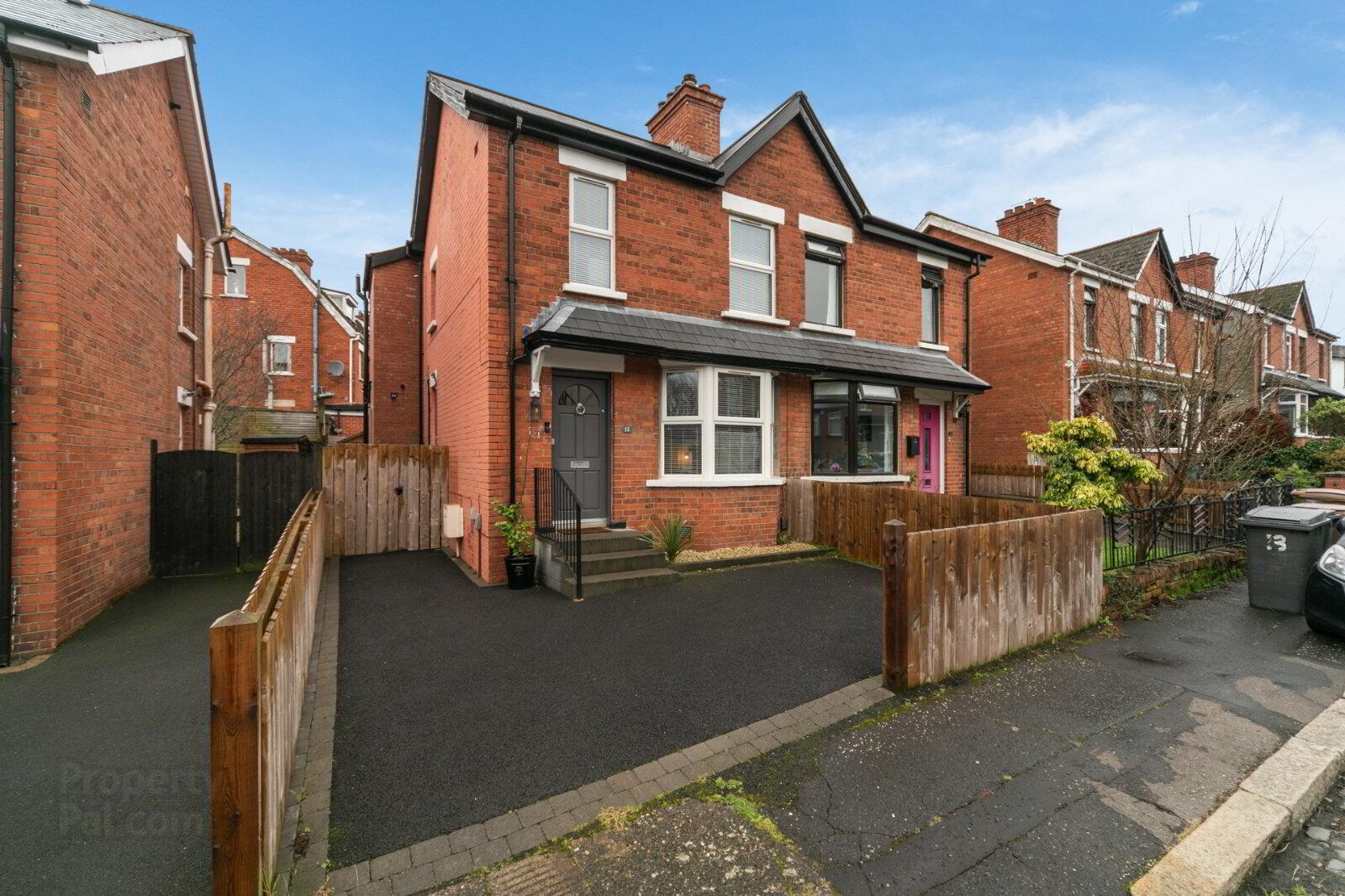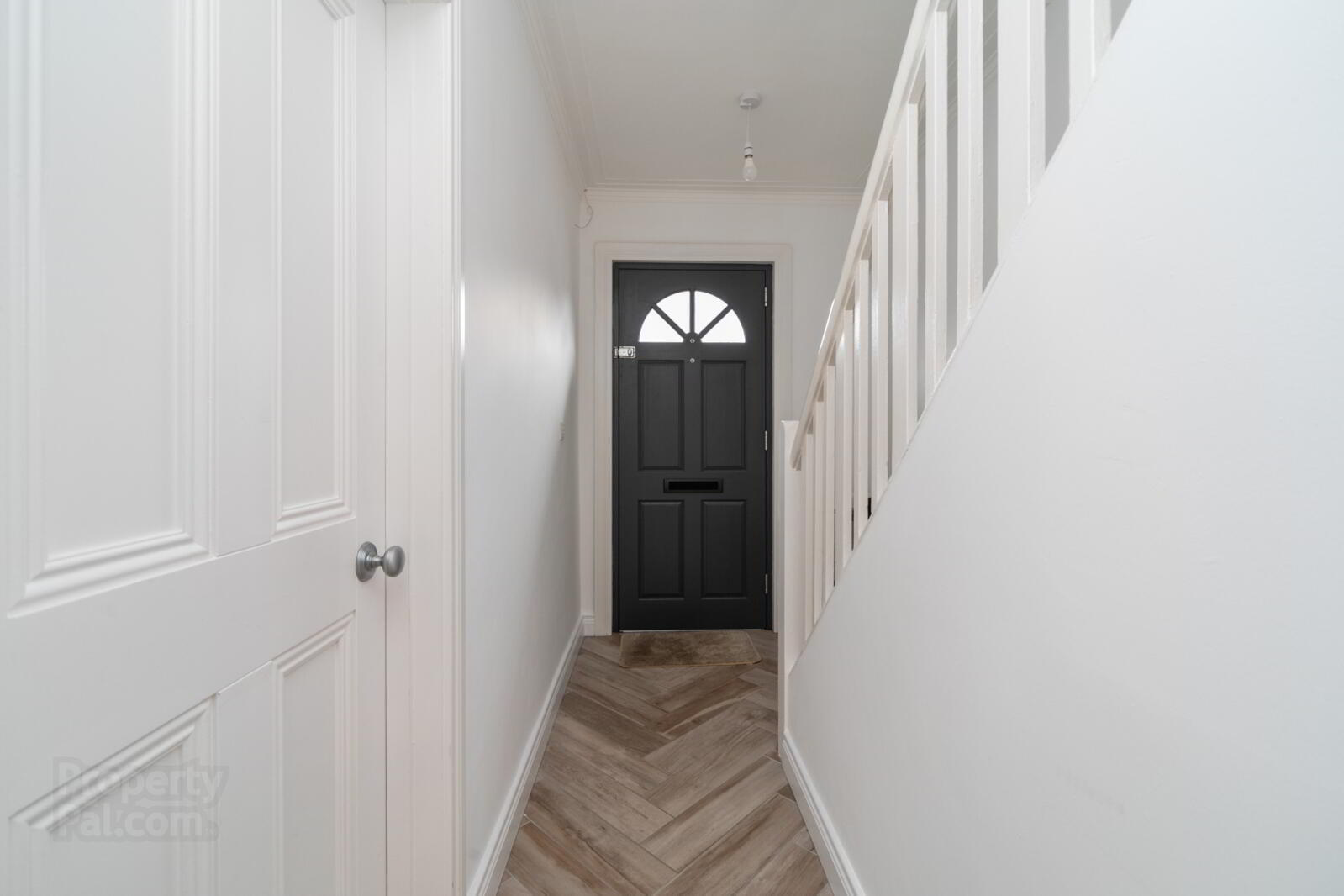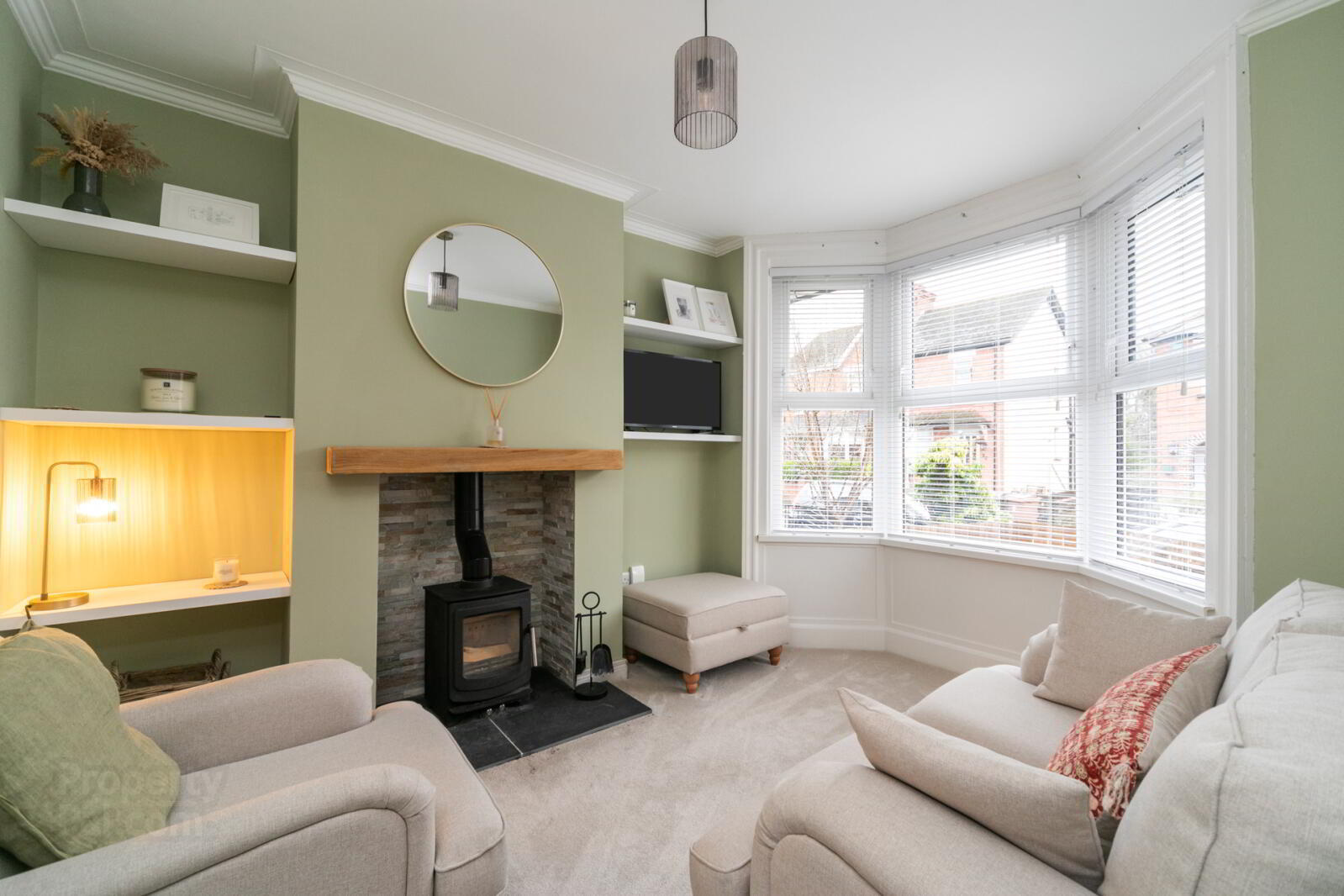


13 Kirkliston Gardens,
Belfast, BT5 6EE
3 Bed Semi-detached House
Sale agreed
3 Bedrooms
2 Bathrooms
2 Receptions
Property Overview
Status
Sale Agreed
Style
Semi-detached House
Bedrooms
3
Bathrooms
2
Receptions
2
Property Features
Tenure
Not Provided
Energy Rating
Broadband
*³
Property Financials
Price
Last listed at Asking Price £295,000
Rates
£909.80 pa*¹
Property Engagement
Views Last 7 Days
230
Views Last 30 Days
14,172
Views All Time
47,378

Features
- Beautifully Extended Three-Bedroom Semi-Detached Home, Located In Kirkliston Gardens
- Spacious Double-Storey Extension Creating Modern & Versatile Living Space
- Stylish Open-Plan Kitchen / Living / Dining Area With Island Unit
- High-Quality Quartz Work Surfaces & Integrated Appliances
- Elegant Herringbone Tiled Flooring Throughout The Ground Floor
- Cosy Living Room Featuring A Charming Wood-Burning Stove
- Three Bedrooms Offering Comfort & Style
- Principal Bedroom Benefitting From An En-Suite Shower Room
- Contemporary White Suite Family Bathroom With Luxurious Fittings
- uPVC Double Glazing Throughout & Gas Fired Central Heating
- Tarmacked Driveway Providing Ample Off-Street Parking
- Low-Maintenance Rear Garden Laid In Artificial Grass
- Convenient Location Close To Local Amenities, Schools, & Transport Links
- Ground Floor
- Front door with glazed inset leading into reception hall.
- Reception Hall
- Tiled herringbone floor, open cloaks and storage under the stairs.
- Living Room
- 3.7m x 3.07m (12'2" x 10'1")
Wall to wall fireplace, wood burning stove, tiled hearth with wooden mantel above. Feature bay window with outlook to front. Corniced ceiling. - Kitchen/Dining
- 4.4m x 3.48m (14'5" x 11'5")
Range of high to low units, Quartz work surface with inset Belfast sink with mixer taps. Integrated fridge and freezer, integrated Hotpoint oven, 4 ring electric hob, stainless steel extractor hood, integrated dishwasher and integrated washer/dryer, glazed cabinet. Island unit with Quartz surface and storage. Tiled herringbone floor, recessed spotlighting, open plan to dining area and to living/sun room. - Living/ Sun Room
- 4.32m x 4.1m (14'2" x 13'5")
Tiled herringbone flooring, recessed spotlighting, Velux windows, sliding uPVC door leading through to rear garden. - Stairs and Landing
- Storage cupboard with gas boiler.
- Bedroom 1
- 3.48m x 2.95m (11'5" x 9'8")
Outlook to rear. - En Suite Shower Room
- White suite comprising of low flush WC, wash hand basin with mixer tap and storage below, tiled splash back, walk in shower cubicle with thermostatically controlled shower, partly tiled walls and tiled floor. Recessed spotlighting, extractor fan and vertical heated towel rail.
- Bedroom 2
- 3m x 2.92m (9'10" x 9'7")
Outlook to front. - Bedroom 3
- 1.9m x 1.68m (6'3" x 5'6")
Outlook to front. - Bathroom
- White suite comprising of low flush WC, vanity unit with mixer tap and tiled splash back. Panelled bath with thermostatically controlled shower with hot and cold taps. Tiled floor, partly tiled walls, recessed lighting, extractor fan and vertical heated towel rail. Access to roof space.
- Front
- Tramacked drive for off street parking.
- Rear Garden
- Laid in artificial grass with paved patio ideal for entertaining.





