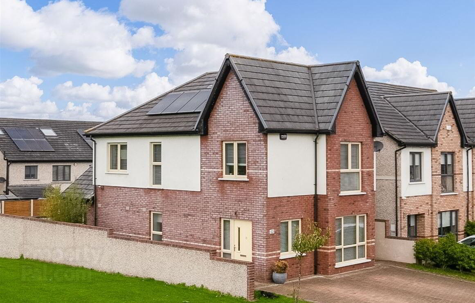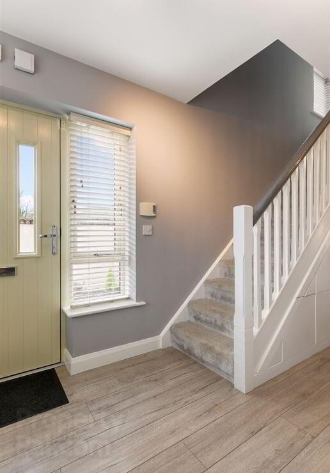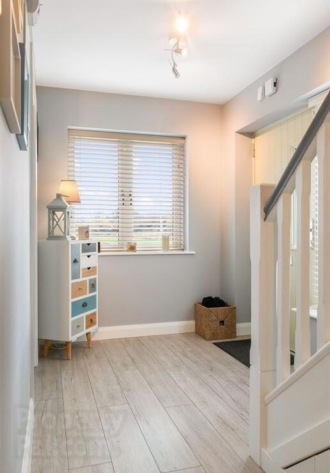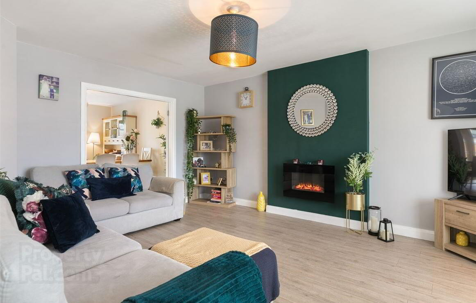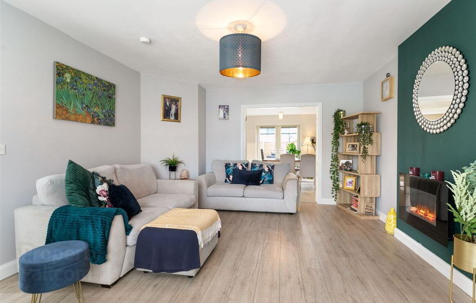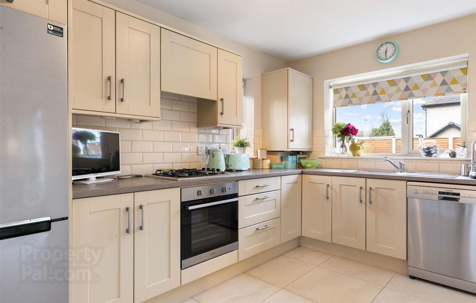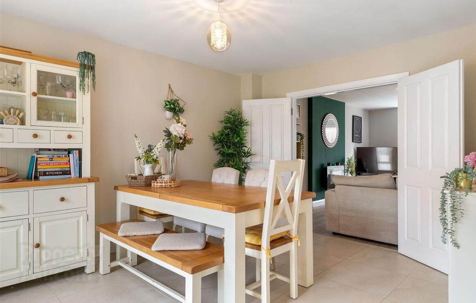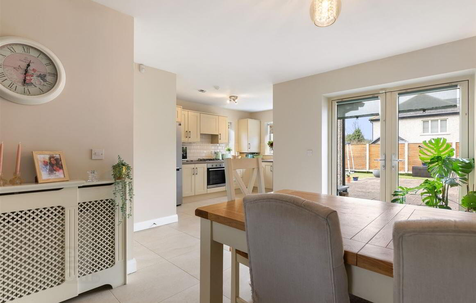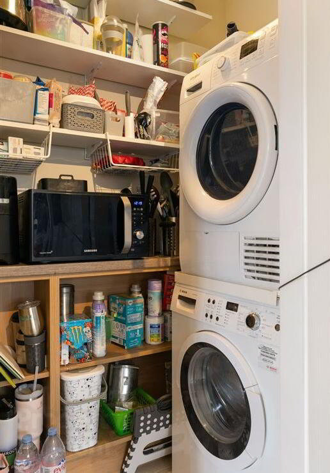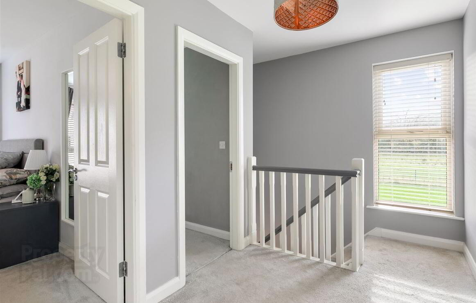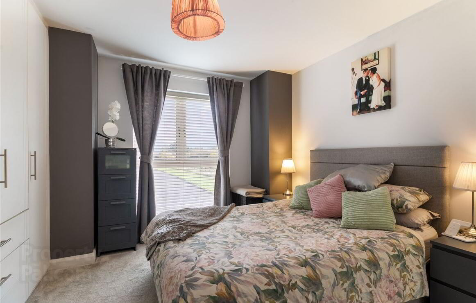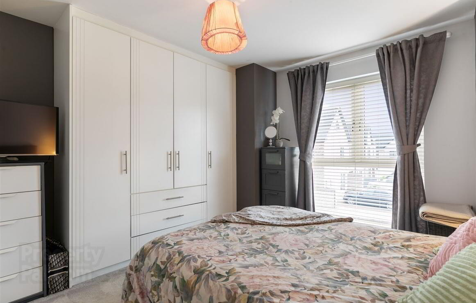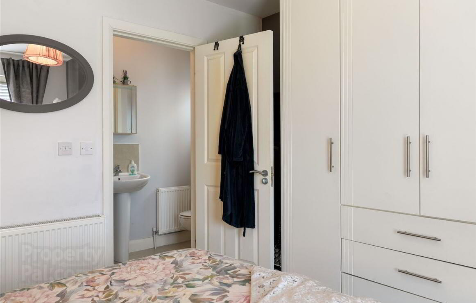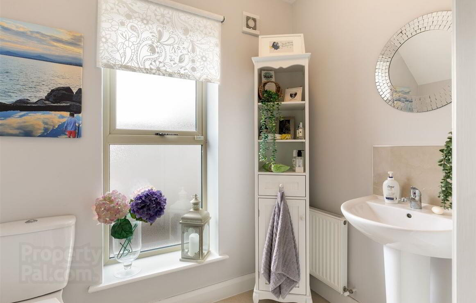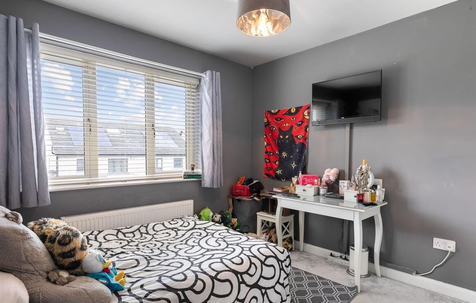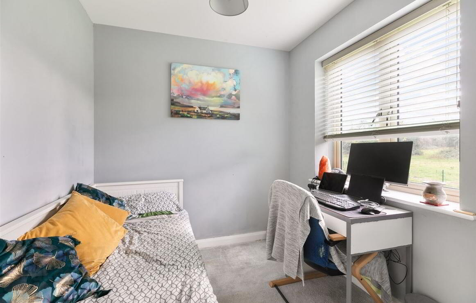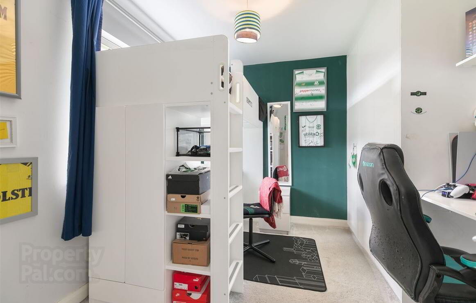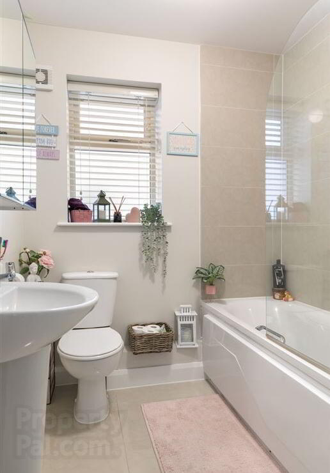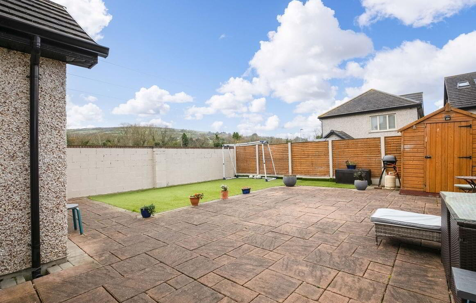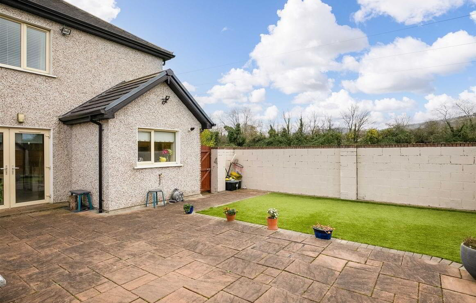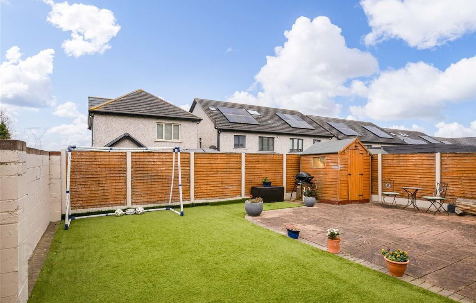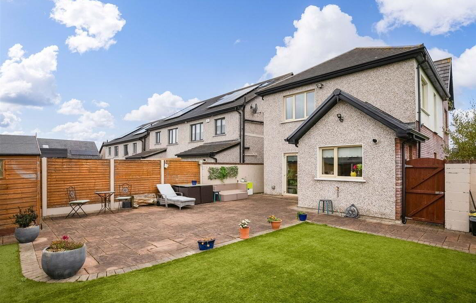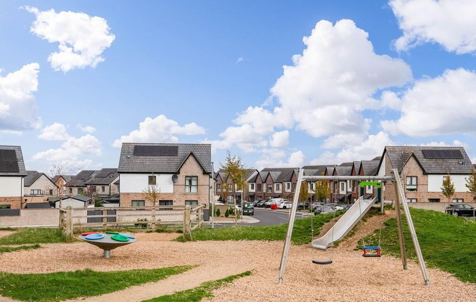13 Elder Heath Meadow,
Dublin, D24P40V
4 Bed Detached House
Price €495,000
4 Bedrooms
Property Overview
Status
For Sale
Style
Detached House
Bedrooms
4
Property Features
Tenure
Not Provided
Energy Rating

Property Financials
Price
€495,000
Stamp Duty
€4,950*²
Property Engagement
Views Last 7 Days
32
Views Last 30 Days
156
Views All Time
1,041
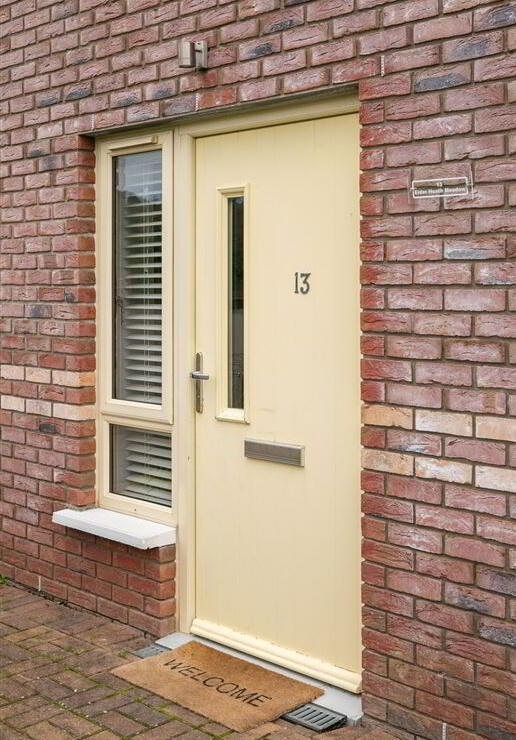
Features
- Stunning detached home Superb decorative condition throughout Approx 1307 sq ft Ber A3 4 Bedrooms Ensuite bathroom Guest wc South West facing landscaped rear garden Utility room Viewing highly recommended Built in 2017
Property Partners Obrien Swaine are proud to present a rare opportunity to acquire a stunning 4 bedroom, 3 bathroom A - rated detached home ideally located off the Kiltipper road on the foothills of the Dublin Mountains. No.13 is a truly spectacular home which boasts a large South West facing landscaped rear garden, a guest wc, a utility room, an ensuite bathroom, a high quality kitchen and a wonderful open plan living area. Upstairs has 4 bedrooms all with built in wardrobes and an excellent bathroom. Each room of this superior property has been tastefully decorated with attention to detail throughout. Early viewing of this fabulous home comes highly recommended.
Elder Heath is ideally located in a hugely convenient location and has a wide range of local amenities with excellent shopping facilities at Old Bawn, The Square Town Centre and Citywest Shopping Centres. Tallagh Hospital is a short drive away. The area boasts a number of local schools such as Scoil Carmel, Scoil Treasa, Old Bawn Community school, St. Martin de Porres National School and Firhouse Community College. There are numerous restaurants, bars, cafés and hotels to choose. The location has easy access to numerous road networks including the N81, M50, outer ring road linking you to the M7 and M4 and is convenient to excellent public transport networks.
This spacious well laid out accommodation briefly consists of entrance hallway, living room, kitchen/dining room, utility room, guest wWC, 4 bedrooms, master ensuite and a bathroom.
Outside
Large South West facing rear garden.
Accommodation
Hallway Wooden flooring, understairs storage
Kitchen (15.94ft x 7.55ft) Modern fully fitted kitchen with a good range of wall and floor units designed to the highest of standards.
Dining Area (14.37ft x 11.75ft) Tiled floor, double doors to patio area and south west facing garden
Utility Room Shelving & storage
Living Room (17.65ft x 12.40ft) Wooden flooring, tv point, double doors to Kitchen/Diningroom
Guest WC (7.02ft x 4.72ft) WC, wash hand basin
Landing (6.40ft x 10.99ft)
Master Bedroom (14.24ft x 11.75ft) Built in wardrobe
En-Suite 1 WC, wash hand basin, step in shower
Bedroom 2 (11.02ft x 11.55ft) Built in wardrobe
Bedroom 3 (11.02ft x 8.99ft) Built in wardrobe
Bedroom 4 (12.47ft x 7.19ft) Built in wardrobe
Bathroom (6.43ft x 7.97ft) WC, wash hand basin, bath

