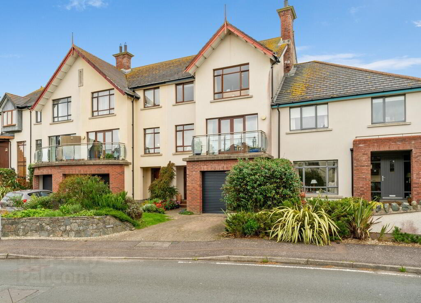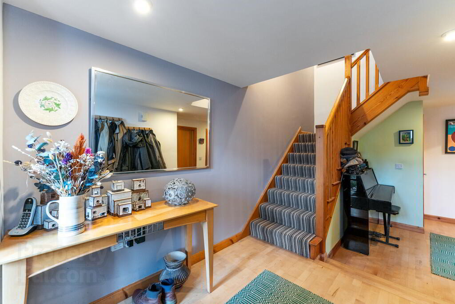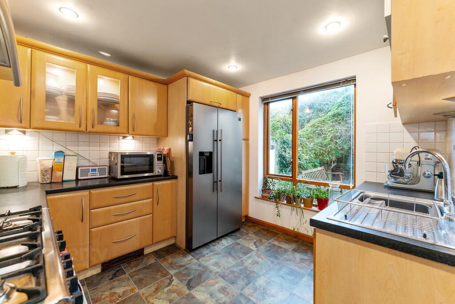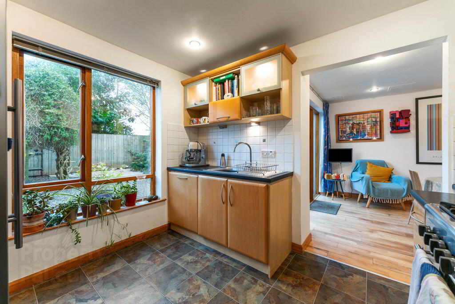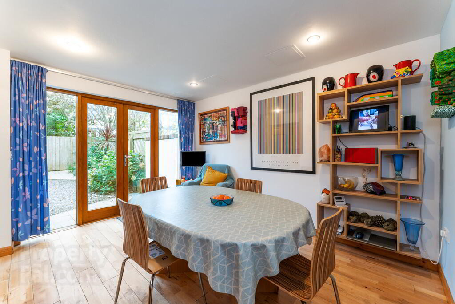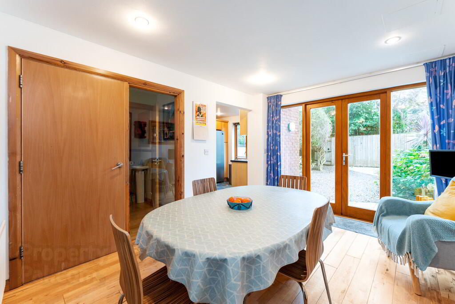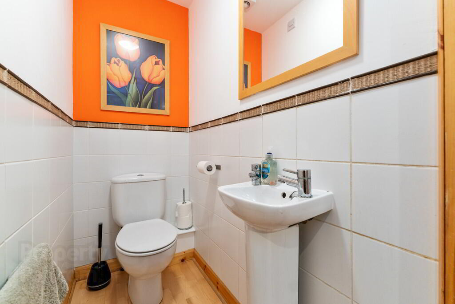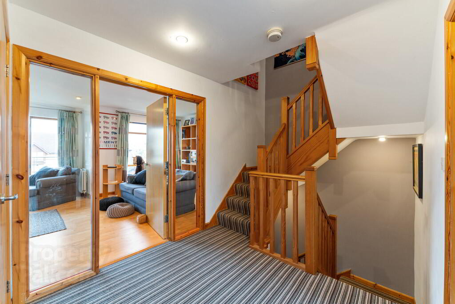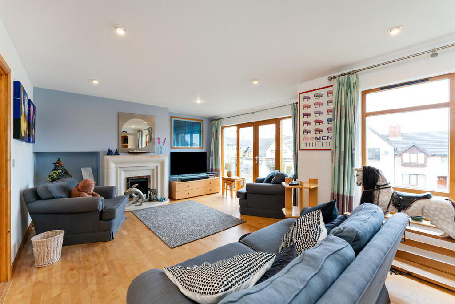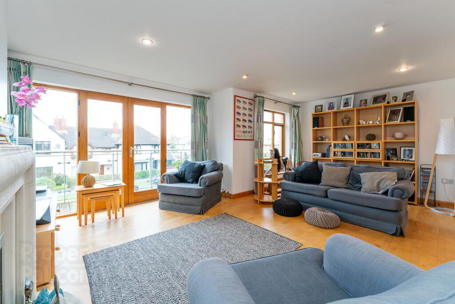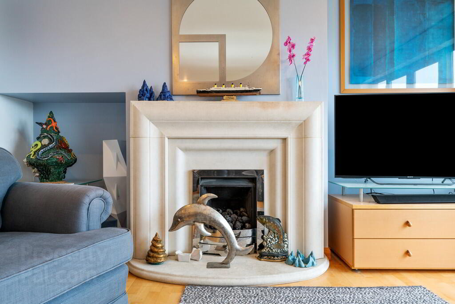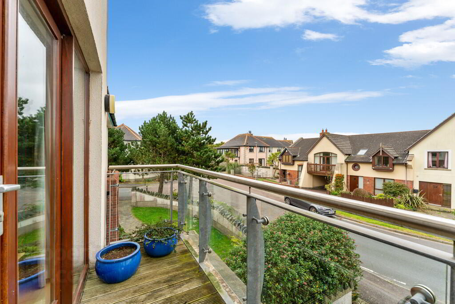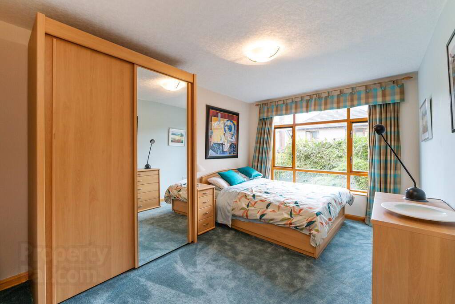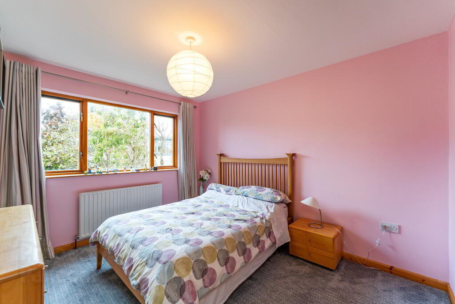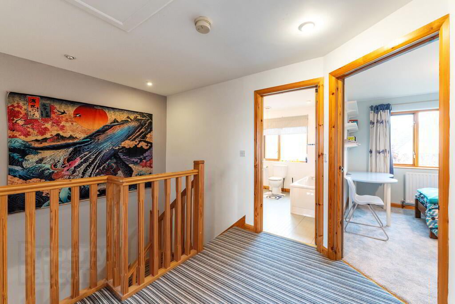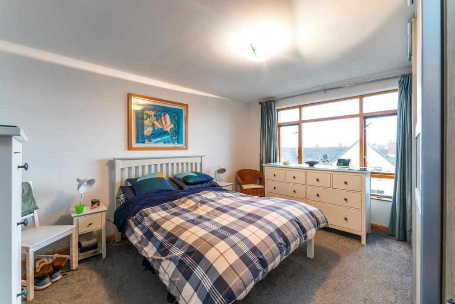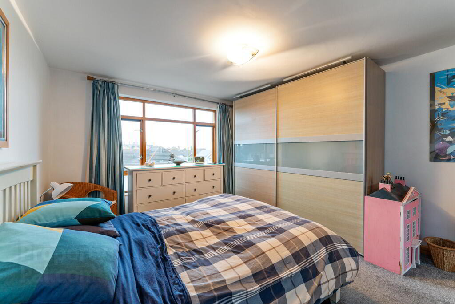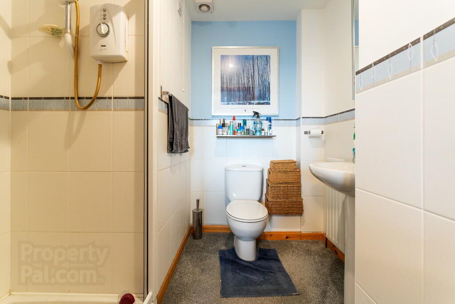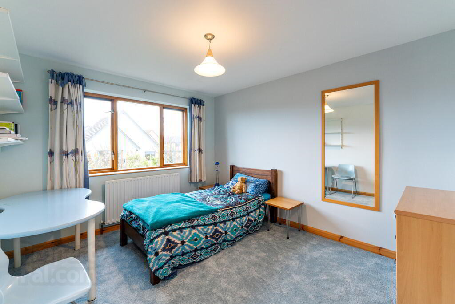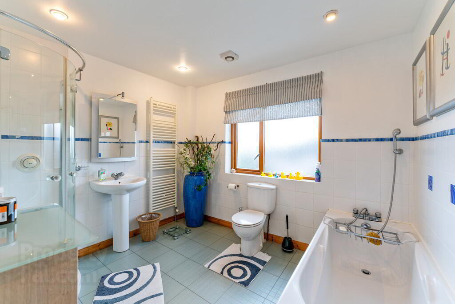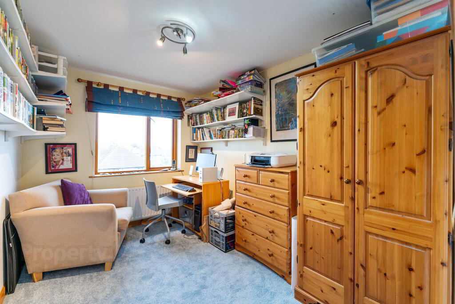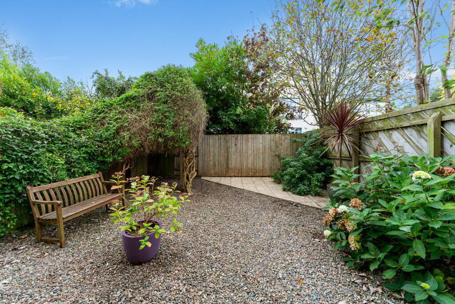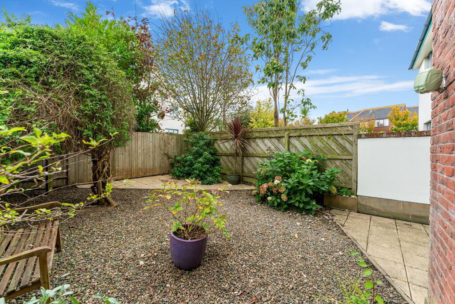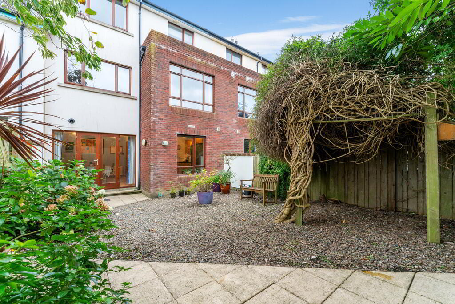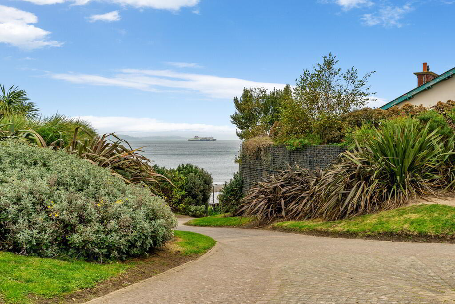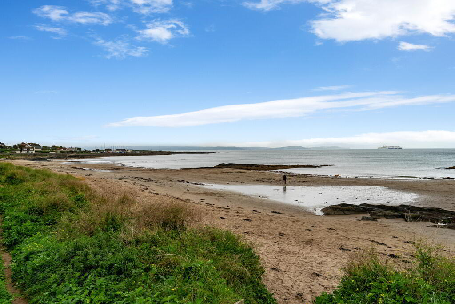13 Cove Avenue,
Groomsport, Bangor, BT19 6HX
4 Bed Townhouse
Offers Around £375,000
4 Bedrooms
2 Bathrooms
3 Receptions
Property Overview
Status
For Sale
Style
Townhouse
Bedrooms
4
Bathrooms
2
Receptions
3
Property Features
Tenure
Not Provided
Energy Rating
Broadband
*³
Property Financials
Price
Offers Around £375,000
Stamp Duty
Rates
£2,289.12 pa*¹
Typical Mortgage
Legal Calculator
In partnership with Millar McCall Wylie
Property Engagement
Views Last 30 Days
399
Views All Time
18,751
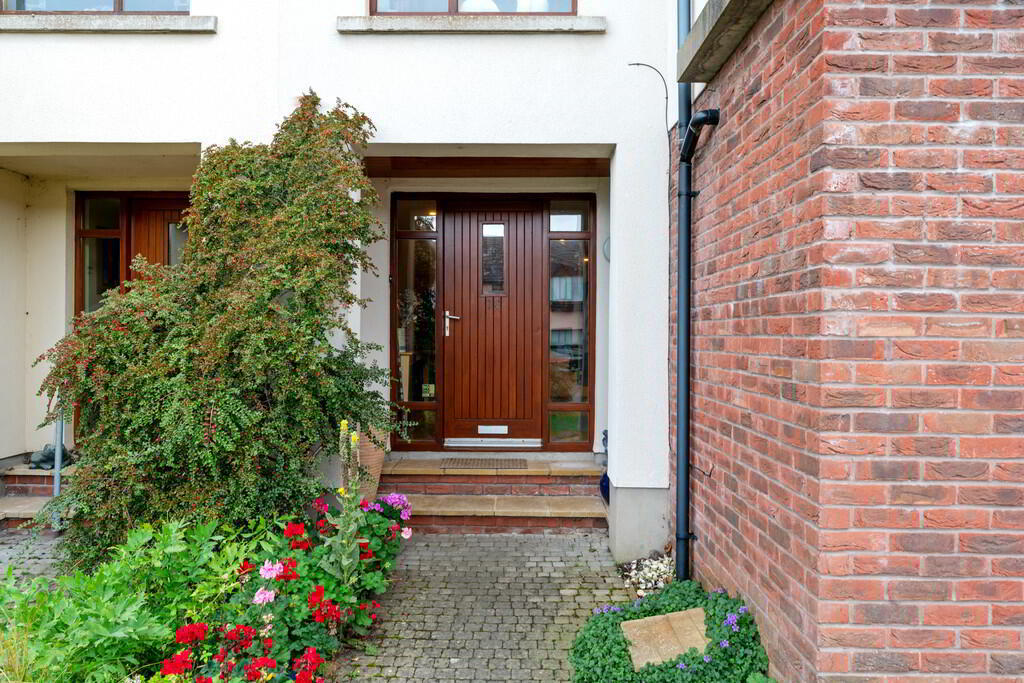
Features
- Spacious three-storey Town House providing flexible accommodation
- Four well-proportioned bedrooms plus study or potential fifth bedroom
- Lounge with gas fireplace and access to a balcony
- Fitted kitchen and dining area with French Doors to garden
- Family bathroom, en suite shower room and ground floor cloak room
- Sought-after location with easy access to the beach and Groomsport village
- Driveway and integral garage with utility area
- Gas fired central heating a double glazed windows
- Enclosed rear landscaped garden
- Contact the office to arrange your viewing
The reception hall leads to a modern fitted kitchen and dining area with French Doors to the rear garden. The first floor comprises two bedrooms and a formal lounge with gas fireplace and French Doors to a balcony enjoying a sunny aspect. The second floor features three further bedrooms, a large family bathroom and an en suite shower room. Other benefits include an integral garage with utility area, ground floor cloak room and an enclosed landscaped garden. This is a fabulous opportunity to enjoy stylish coastal living and we would suggest an internal inspection to fully appreciate all that this property has to offer.
RECEPTION HALL Solid wood floor; single panel radiator.
KITCHEN 10' 0" x 9' 8" (3.05m x 2.95m) Excellent range of high and low level units with drawers and complementary work surfaces; stainless steel sink unit and side drainer; recess for gas range cooker; stainless steel extractor hood; recess for 'American' fridge / freezer; integrated dishwasher; tiled floor; recessed spotlights; open plan to dining room.
DINING ROOM 12' 7" x 10' 0" (3.84m x 3.05m) French Doors to rear garden; solid wood floor; double panel radiator; recessed spotlights.
CLOAK ROOM White suite comprising dual flush WC; pedestal wash hand basin; solid wood floor; single panel radiator; extractor fan.
FIRST FLOOR LANDING Access to built-in closet; recessed spotlight.
FORMAL LOUNGE Feature gas fireplace; solid wood floor; French Doors to balcony; double panel radiator; single panel radiator; recessed spotlights.
BEDROOM 3 11' 8" x 10' 1" (3.56m x 3.07m) Walk-in wardrobe; single panel radiator.
BEDROOM 2 13' 6" x 9' 8" (4.11m x 2.95m) Single panel radiator.
SECOND FLOOR LANDING Built-in hot press; access to roof space; single panel radiator.
MASTER BEDROOM 14' 0" x 11' 9" (4.27m x 3.58m) Double panel radiator. Sea views,
EN SUITE SHOWER White suite comprising corner shower cubicle with electric shower; dual flush WC; pedestal wash hand basin; single panel radiator; recessed spotlights.
BEDROOM 4 11' 9" x 10' 1" (3.58m x 3.07m) Single panel radiator.
BEDROOM 5 / HOME OFFICE 11' 0" x 8' 1" (3.35m x 2.46m) Single panel radiator. Sea views.
SPACIOUS FAMILY BATHROOM White suite comprising panelled bath with telephone hand shower over; dual flush WC; corner shower cubicle with thermostatic shower; pedestal wash hand basin; heated towel rail; tiled floor; recessed spotlights.
INTEGRAL GARAGE 21' 11" x 11' 9" (6.68m x 3.58m) Complementary work surface and stainless steel sink unit; plumbed for washing machine; roller shutter door; light and power; gas boiler.
OUTSIDE Enclosed rear garden and patio area; driveway to front with access to integral garage.


