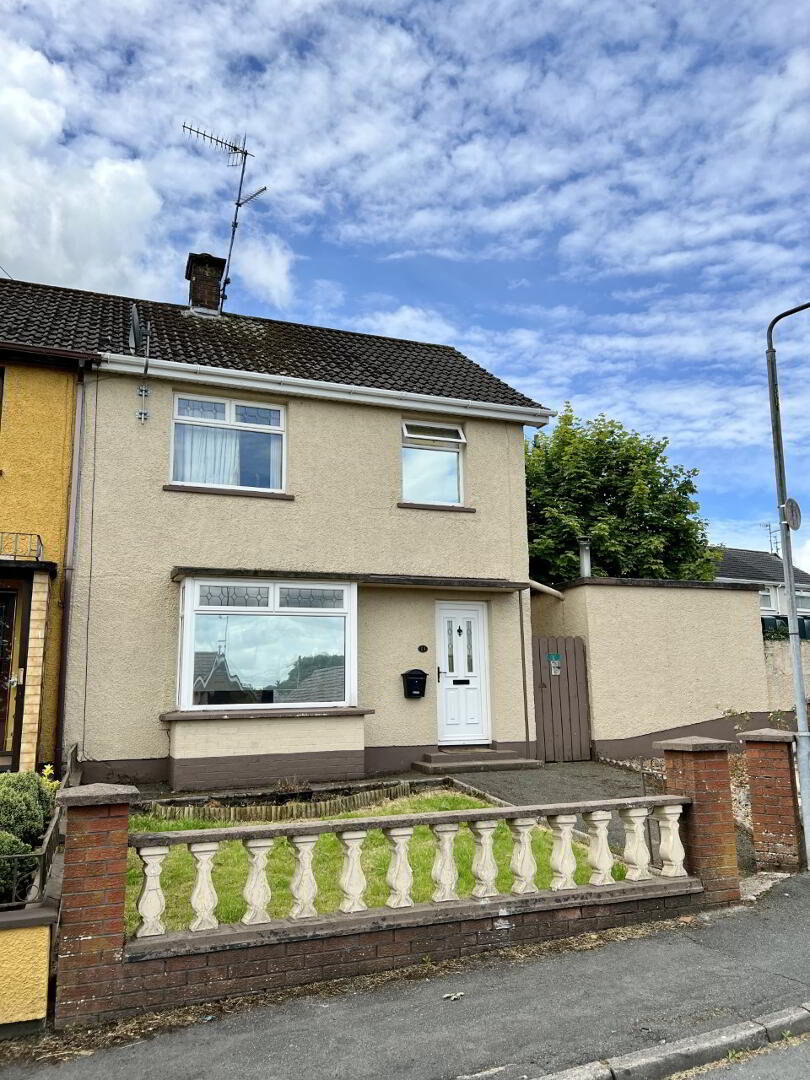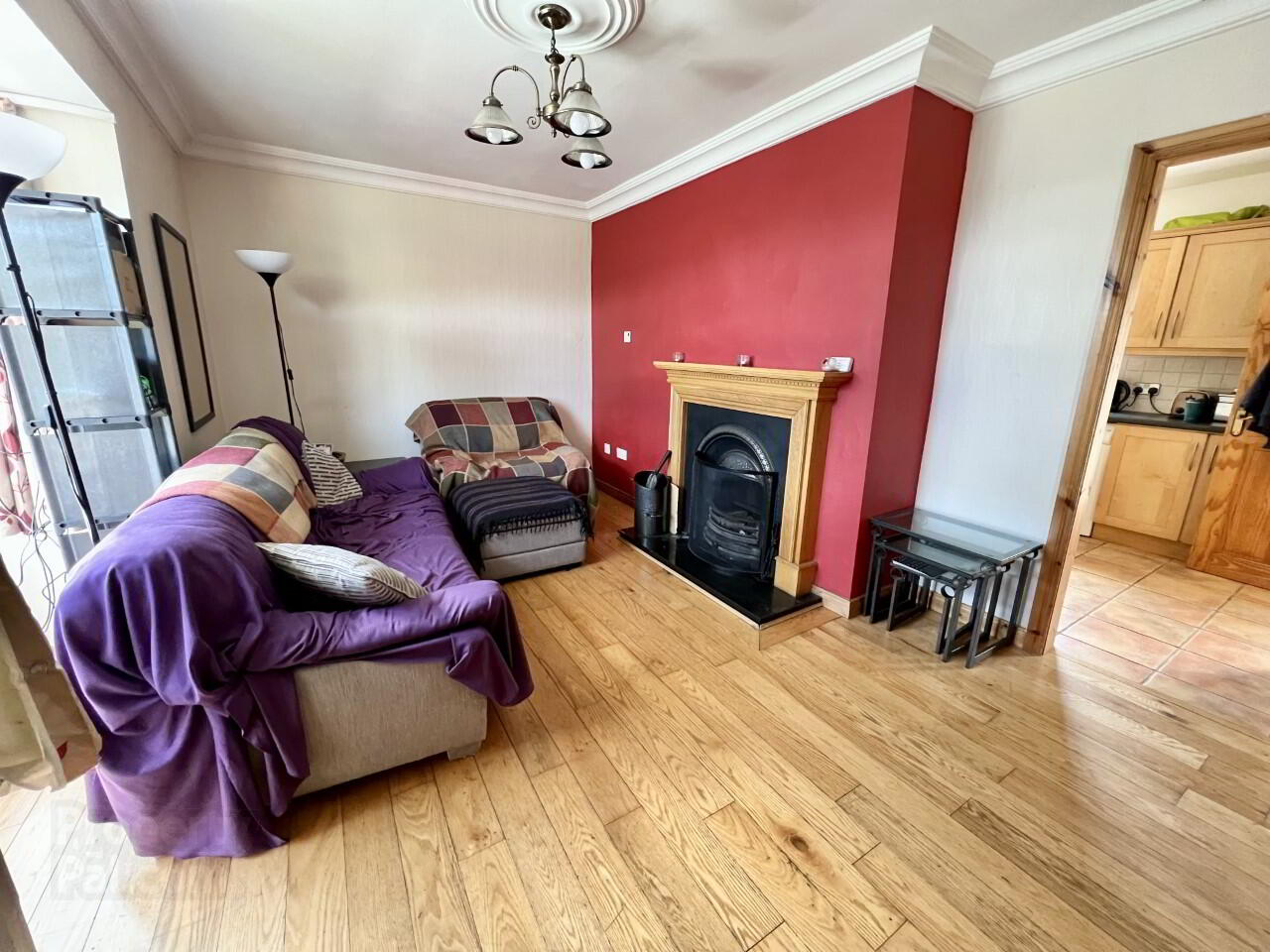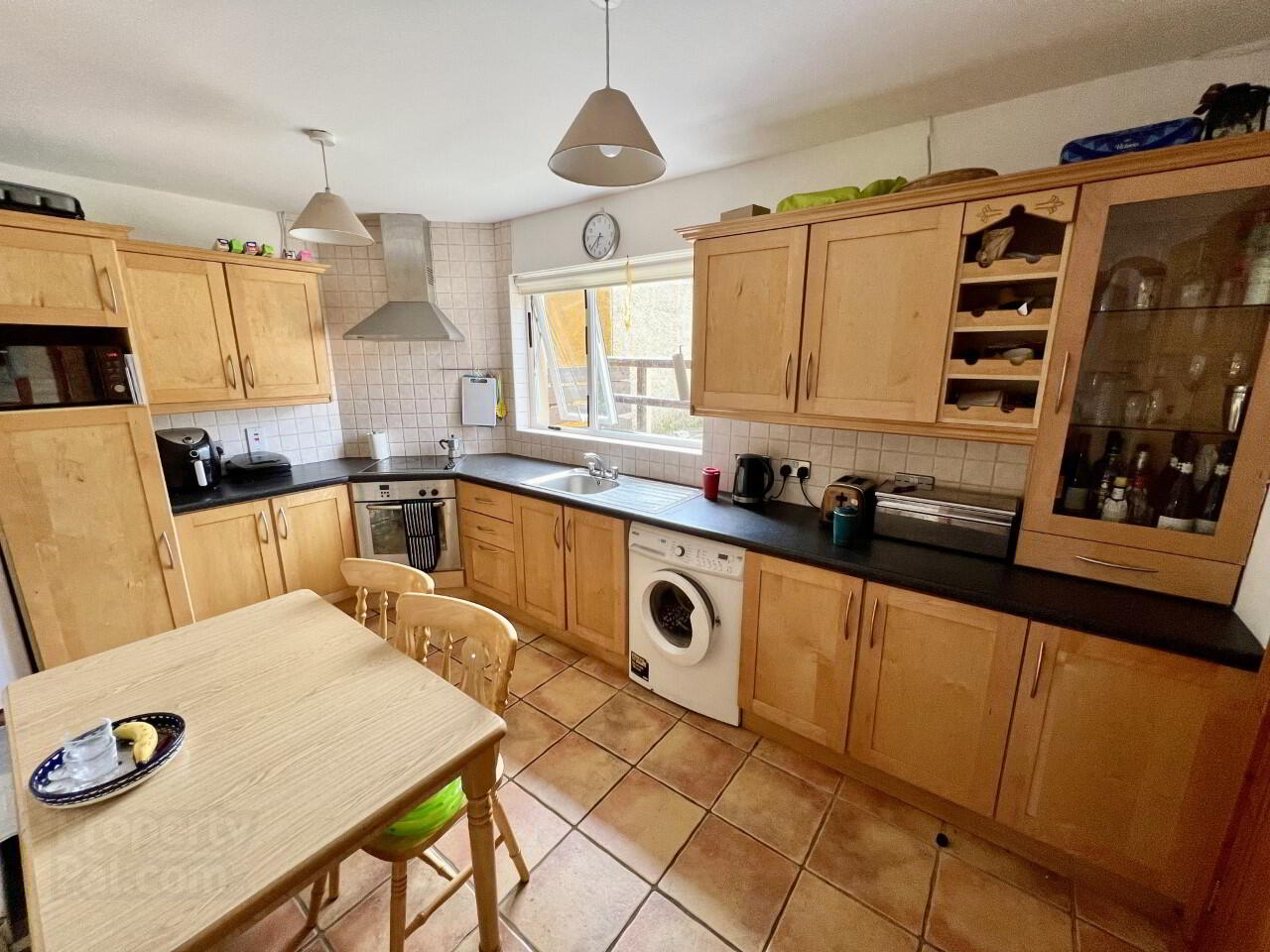


13 Church Place,
& Site Adjacent No 13, Keady, BT60 3SE
3 Bed End-terrace House
Offers Over £119,000
3 Bedrooms
1 Bathroom
1 Reception
Property Overview
Status
For Sale
Style
End-terrace House
Bedrooms
3
Bathrooms
1
Receptions
1
Property Features
Tenure
Not Provided
Heating
Oil
Broadband
*³
Property Financials
Price
Offers Over £119,000
Stamp Duty
Rates
£657.09 pa*¹
Typical Mortgage
Property Engagement
Views Last 7 Days
144
Views Last 30 Days
659
Views All Time
21,532

Redian Real Estate are pleased to offer 13 Church Place to the open market. Situated in the quiet development of Church Place, Keady, offering all the essential amenities that the village of Keady has to offer. Consisting of a large family room, sizeable kitchen and utility, 3 bedrooms and a large fully enclosed garden, No.13 would make a great first home and investment. Also with planning permission for a single dwelling, Ref. LA08/2020/1048/O. To book your private viewing, please contact our Armagh office on 02837522200 or [email protected].
Property Summary
- End Terrace House
- uPVC Windows & Doors
- Oil Fired Central Heating System
- Enclosed Front & Rear Yard
- Large Kitchen/ Dining Area
- Outline Planning Permission for single dwelling adjacent and behind the house C.0.05 Acres
Accommodation
Kitchen - 4.87m x 3.14m
Fully fitted kitchen offering high and low units with fully tiled flooring. Kitchen also comprises with integrated cooker and hobs with overhead extractor fan and stainless steel sink. Access to utility room.
Living Room - 4.87m x 3.14m
Large family room with wooden flooring offering an open fireplace with with back boiler and feature mantle surrounds also offering TV and electrical points. This room provides access to the front hall with plenty of natural light throughout.
Utility Room - 1.61m x 1.43m
Sizeable utility room offering access to the rear garden and ample space for white goods. This room also offers storage beneath the stairs.
Bedroom 1 - 4.00m x 3.11m
Large double bedroom offering wooden flooring and ample wardobe space.
Bedroom 2 - 4.00m x 2.64m
This large double bedroom offers wooden flooring, plenty of natural light and ample wardobe space.
Bedroom 3 - 22.93m x 2.20m
Sizeable single room oferring wardobe space and wooden flooring.
Bathroom - 1.70m x 1.80
Comprising of a four piece suite, suite to include W/C, a wash hand basin, bath tub and shower. Tiled flooring.
External
To the front of the property there is a small stoned garden providing access to the rear of the house via side passage. To the rear of the property there is a large enclosed garden.





