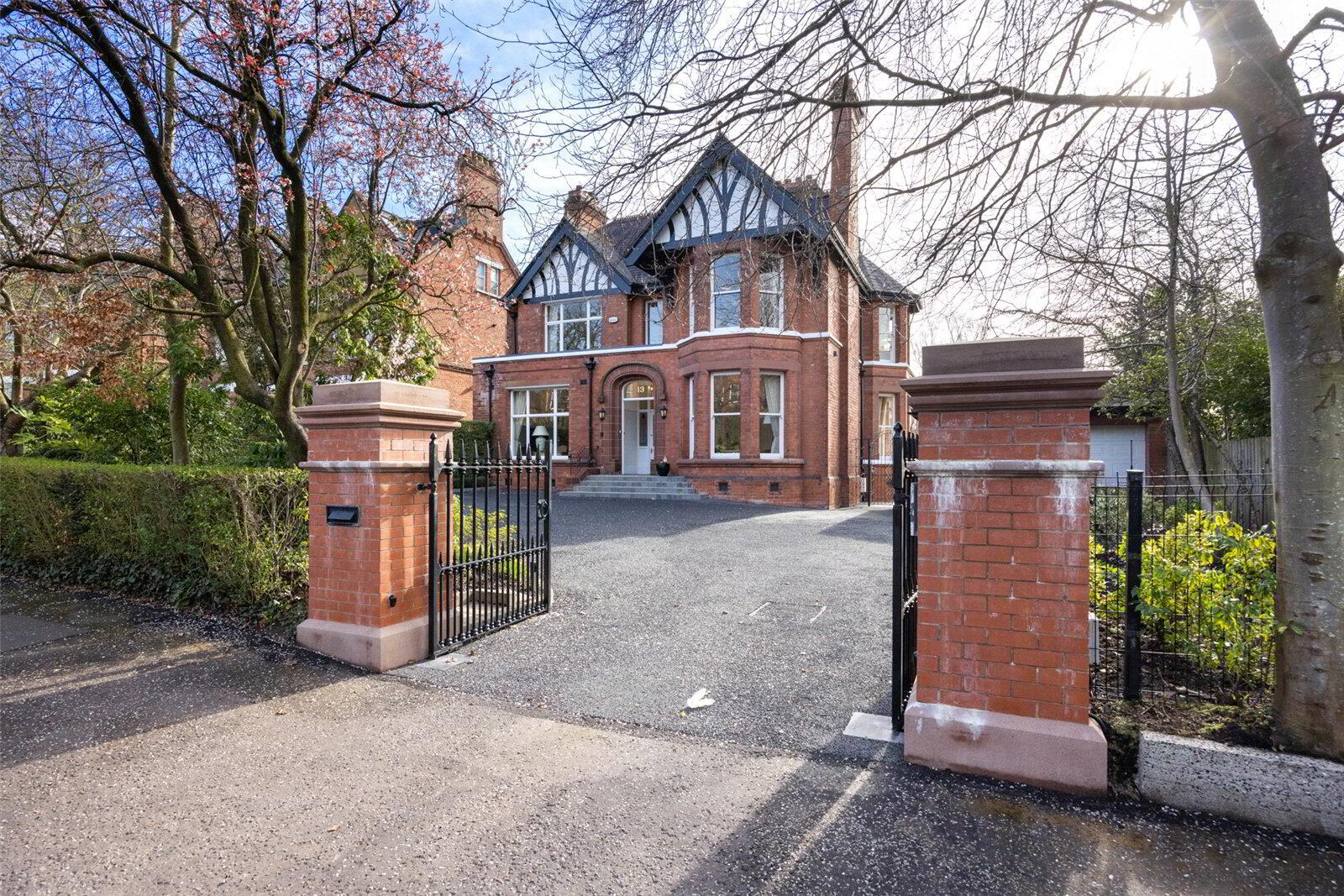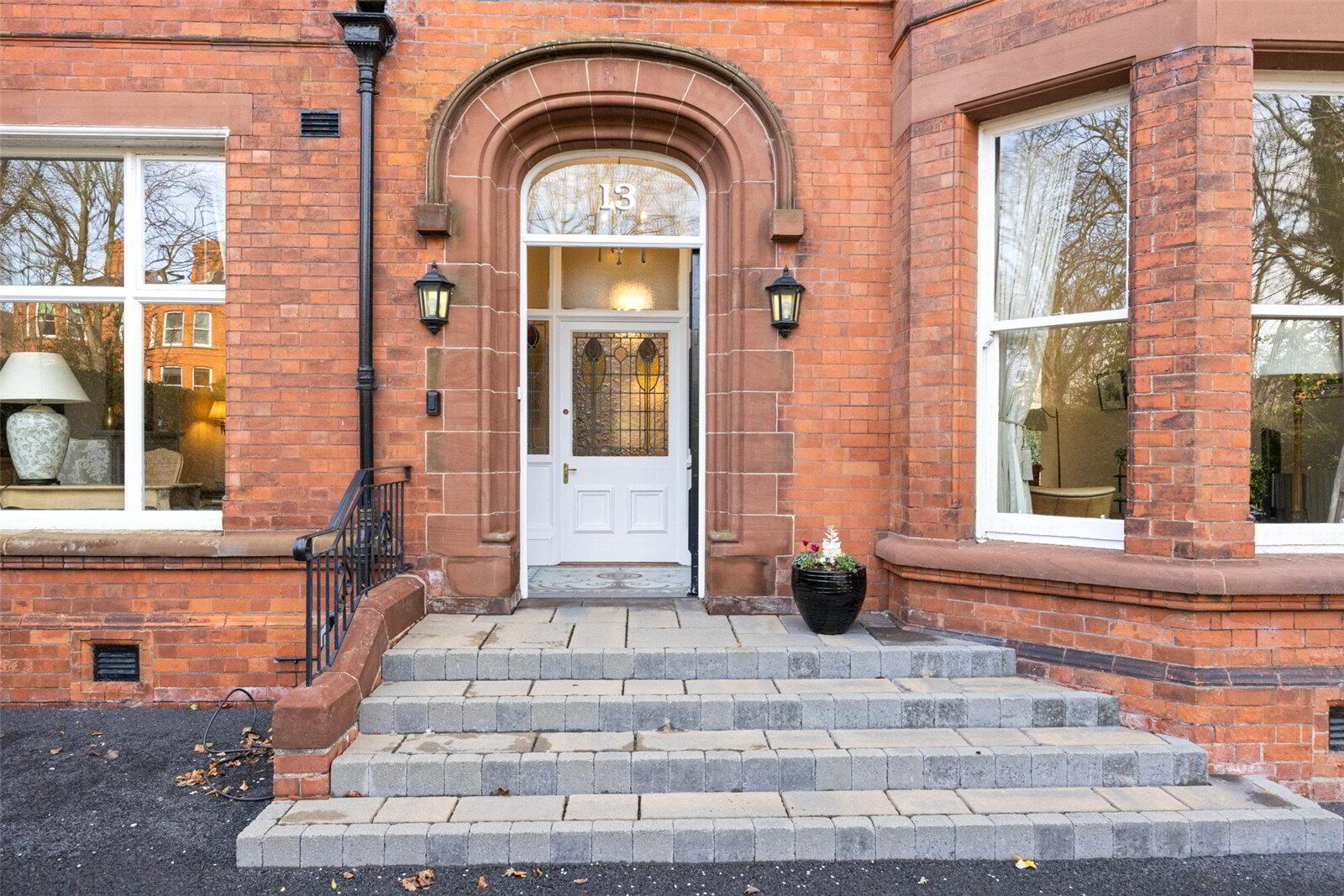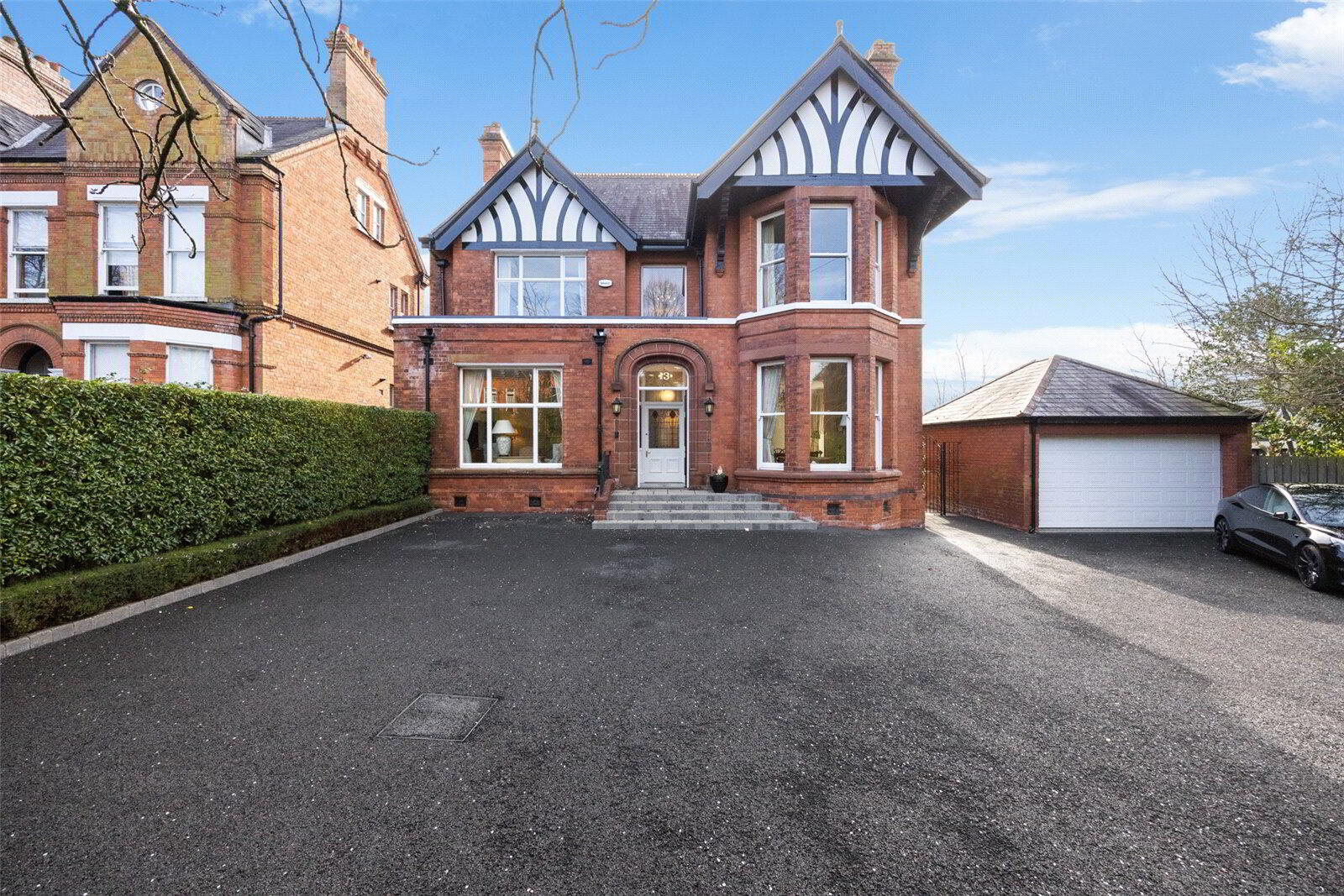


13 Adelaide Park,
Belfast, BT9 6FX
5 Bed Detached House
Offers Over £1,795,000
5 Bedrooms
3 Bathrooms
4 Receptions
Property Overview
Status
For Sale
Style
Detached House
Bedrooms
5
Bathrooms
3
Receptions
4
Property Features
Size
464.5 sq m (5,000 sq ft)
Tenure
Not Provided
Energy Rating
Broadband
*³
Property Financials
Price
Offers Over £1,795,000
Stamp Duty
Rates
£3,639.20 pa*¹
Typical Mortgage
Property Engagement
Views Last 7 Days
1,776
Views Last 30 Days
8,128
Views All Time
106,490

Features
- Magnificent Double Fronted Period Detached Family Residence
- Beautifully Proportioned and Exceptionally Well Presented Accommodation
- Host of Period Features retained including Feature Fireplaces, Cornicing, Pictures Rails and Decorative Frieze
- Gracious Entrance Hall with Sweeping Staircase
- Three Formal Reception Rooms
- Luxury Hand painted Kitchen by Kittle Of Toye with Range of High-Quality Integrated Appliances
- Open to Living/Dining Areas
- Large Utility Room and Downstairs Cloakroom
- Five Double Bedrooms
- Principal Bedroom with Luxury Ensuite open to Dressing
- Two further Family Bathrooms
- Gas Fired Central Heating
- Alarm System Installed
- Electric Gates leading to Large Tarmac Driveway with Ample Parking
- Drive through Detached Garage
- Superb Site with Large South Facing Private Gardens to Rear in Lawns and Raised Patio Area
- Exceptional location within walking distance of Lisburn Rd and its array of cafes, pubs and quality restaurants
- Highly Regarded Schooling close by as well as Queens University, Hospitals and Belfast City Centre
- Viewing Strictly by Private Appointment
- Entrance
- Panelled Entrance Door with glazed fanlight, original mosaic tiled floor, inner door to -
- Entrance Hall
- 13.03m x 3.45m (42'9" x 11'4")
Curved staircase to 1st floor, mahogany carved newel post and handrail, ornate spindles, cornice ceiling - Cloakroom
- Cloaks area with seperate cloakroom with low flush WC and wash hand basin
- Drawing Room
- 9.75m x 4.14m (31'12" x 13'7")
Attractive Feature Fireplace, cast iron inset, granite hearth, gas fire, decorative frieze, cornice ceiling - Living Room
- 6.86m x 4.5m (22'6" x 14'9")
Attractive Feature Fireplace, stove with gas fire, cornice ceiling, picture rail - Family Room
- 4.3m x 3.7m (14'1" x 12'2")
Attractive Feature Fireplace, gas fire, cornice ceiling, picture rail - Kitchen/ Living/ Dining
- 9.25m x 7.82m (30'4" x 25'8")
Kitchen - High and Low Level handpainted units by Kittle of Toye, central island with inset sink, hot water tap and additional preparation sink, granite worktops, 6 rig gas hob, twin oven, siemens microwave, Miele dishwasher, integrated fridge, bin, double doors to rear patio Living/Dining - Free Standing Gas Fire, tiled floor, cornice ceiling, recessed lighting - Utility Room
- 3.56m x 3.5m (11'8" x 11'6")
High and Low Level units, Belfast sink, plumbed washing machine, ducked tumble dryer, Worcester Gas Boiler, ceramic tiled floor, recessed lighting - Bedroom 1
- 5.38m x 5.3m (17'8" x 17'5")
Vaulted cornice ceIling - Dressing Room/ Ensuite
- 7.47m x 3.53m (24'6" x 11'7")
Roll Top bath free standing bath, ball and claw, Shower Enclosure with overhead shower, additional telephone hand shower, whb vanity unit, wc with concealed cistern, storage cupboard and drawers, laundry shoot - Bedroom 2
- 5.94m x 4.14m (19'6" x 13'7")
Cornice ceiling. - Bedroom 3
- 5.3m x 4.5m (17'5" x 14'9")
Cornice ceiling. - Bedroom 4
- 5m x 3.48m (16'5" x 11'5")
- Bedroom 5
- 4.04m x 3.66m (13'3" x 12'0")
Built in cupboard. - Bathroom
- 4.34m x 3.48m (14'3" x 11'5")
Free standing bath, mixer taps, shower enclosure with overhead shower and telephone hand shower, low flush WC, wash hand basin with vanity unit, tiled floor - Bathroom
- Panelled Bath with mixer taps, same shower as above, low flush WC, wash hand basin with vanity unit, tiled floor, heated towel rail
- Landing
- Walk in linen cupboard.
- Detached Drive Through Garage
- Twin remote doors.





