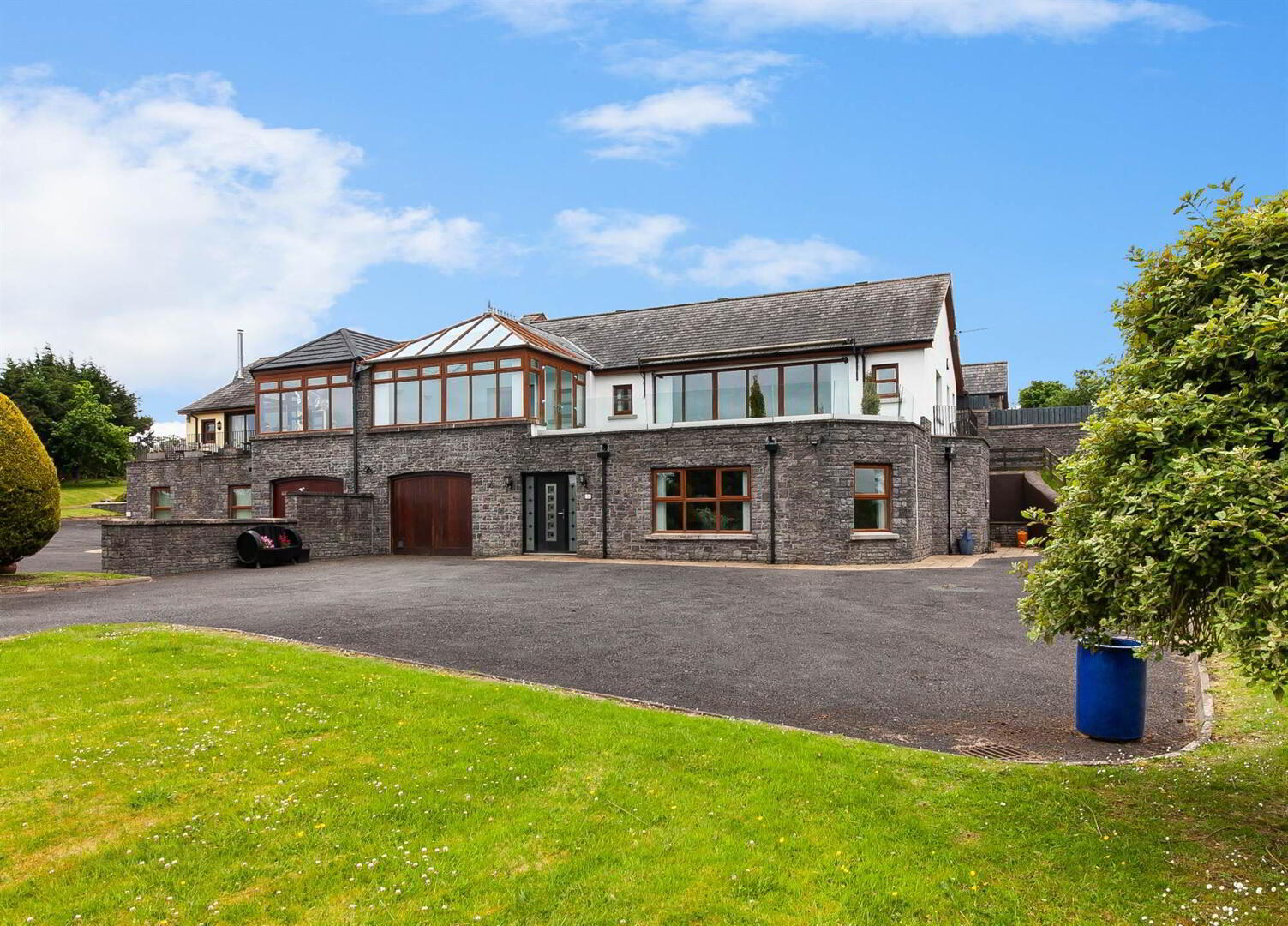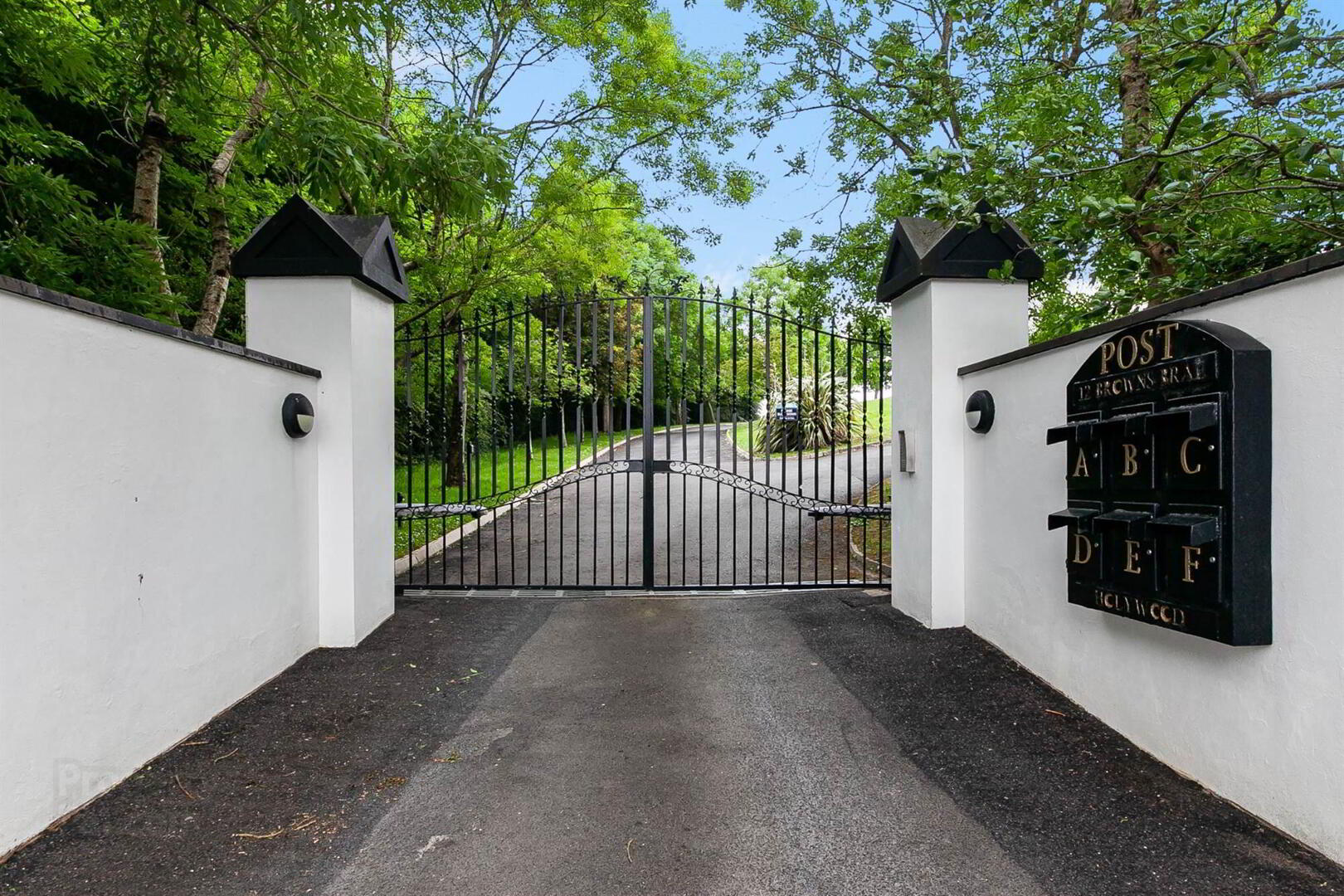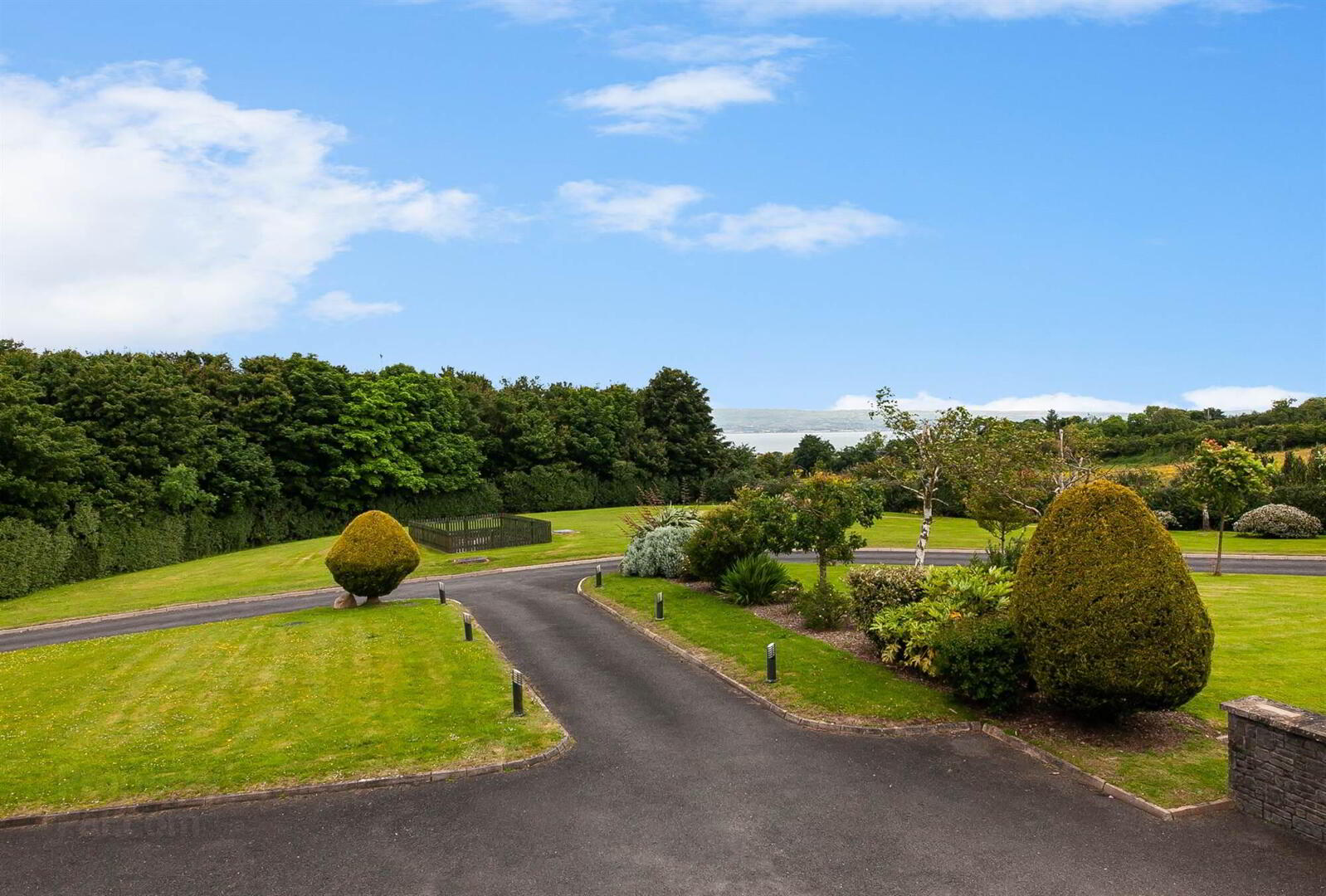


12f Browns Brae,
Holywood, BT18 0HL
3 Bed Link-detached house
Offers Over £485,000
3 Bedrooms
2 Receptions
Property Overview
Status
For Sale
Style
Link-detached house
Bedrooms
3
Receptions
2
Property Features
Tenure
Not Provided
Energy Rating
Broadband
*³
Property Financials
Price
Offers Over £485,000
Stamp Duty
Rates
£3,654.80 pa*¹
Typical Mortgage

Features
- Spacious Linked Detached Property Close to Holywood
- Stunning Views to Belfast Lough, Belfast City and Harbour and The Antrim Hills
- Modern Kitchen with a Range of Integrated Appliances & Island Unit Ideal for Casual Dining
- Spacious Living / Dining Room with Panoramic Views
- Conservatory with Access to Generous Balcony
- Ground Floor Principal Bedroom with His and Hers dressings Rooms and En Suite Bathroom
- Two Additional Bedrooms to the First Floor
- Enclosed Courtyard to Rear
- Utility Room
- Store/Boiler Room
- Additional Store
- Family Shower room
- Integrated Large Two Car Garage
- Access Via Electric Gates
- Gas Fired Central Heating
- Generous Surrounding Gardens Laid in Lawns
- Ease of convenience for City Commuter via Main Arterial Routes and Holywood Railway Halt
- Close Proximity to Popular Primary & Post Primary Schools
The versatile accommodation means that this stunning property is not only suitable to families but downsizers alike. To the ground floor there is a generous principal bedroom with his and hers dressing rooms and an en suite bathroom, utility room and access to the integral garage. The first floor comprises of two additional bedrooms, one of which boasts access to its own private courtyard area, family shower room and making the most of the panoramic views is the large lounge/dining room with stunning views leading to the modern fully fitted kitchen and conservatory. Not only do you get the benefit of enjoying the views from inside, but the large balcony also creates a beautiful space to enjoy long evenings watching the sunset over the Antrim Hills, Belfast Harbour and Belfast Lough.
Externally there is an enclosed courtyard garden to the rear and vast amounts of other grassed areas ideal for children at play, as well as the integrated and ample driveway parking.
An ideal home for those seeking space, views, convenience and is certainly one that needs to be viewed to be fully appreciated.
Entrance
- uPVC double glazed front door with contemporary glazed inset and matching double glazed side lights.
Ground Floor
- SPACIOUS RECEPTION HALL:
- With solid oak wooden flooring, recessed spotlighting, cloaks area under stairs, service door to large garage.
- INTEGRAL GARAGE:
- 10.01m x 4.44m (32' 10" x 14' 7")
With twin timber front doors, light and power, secure storage. - BEDROOM (1):
- 6.91m x 5.97m (22' 8" x 19' 7")
With mature outlook to front with distant views to the Antrim Hills, recessed spotlighting, walk-in His and Hers wardrobes fitted for hanging and shelving. En Suite Bathroom With modern white bathroom suite comprising pedestal wash hand basin, low flush WC, free standing bath, chrome mixer taps, glazed shower enclosure, fully tiled, thermostatically controlled shower unit, fully tiled walls, mosaic tiling border detail, contrasting tiling to shower enclosure, ceramic tiled floor, recessed spotlighting, heated towel rail. - DRESSING ROOM 1:
- 4.04m x 2.29m (13' 3" x 7' 6")
- DRESSING ROOM 2:
- 2.44m x 2.11m (8' 0" x 6' 11")
- ENSUITE BATHROOM:
- 5.11m x 2.87m (16' 9" x 9' 5")
White suite comprising: Low flush WC, pedestal wash hand basin, free standing bath, large walk in shower, fully tiled walls, ceramic tiled floor, heated towel radiator, recessed lighting. - LAUNDRY ROOM/UTILITY ROOM:
- 4.6m x 2.44m (15' 1" x 8' 0")
Excellent range of high and low level oak effect units, laminate work surface, single drainer stainless steel sink unit, chrome mixer taps, plumbed for washing machine, space for dryer, ceramic tiled floor, part tiled walls, walk-in linen press fitted with shelving and Worcester Bosch gas fired boiler.
First Floor
- LOUNGE/DINING ROOM:
- 9.27m x 6.55m (30' 5" x 21' 6")
Solid oak wooden flooring, dual aspect with views across mature gardens and across Holywood to Belfast Harbour, mature outlook to front with views to Belfast Lough and the Antrim Hills, lounge open to dining area, recessed spotlighting, access hatch to roof void, glazed and bevelled double doors to kitchen. - KITCHEN:
- 4.65m x 4.44m (15' 3" x 14' 7")
Excellent range of oak high and low level units, stainless steel fittings, granite work surface, single drainer inset sink and a half sink unit, chrome mixer taps, integrated dishwasher, Samsung ice making American style fridge freezer, built-in glazed display cabinets, ceramic tiled floor, part tiled walls, Smeg range stainless steel cooker with six ring gas hob and hot plate, glass splashback, electric ovens below, stainless steel extractor hood, integrated stainless steel combination microwave, built-in larder cupboards, island unit with matching granite work surface and built-in casual dining/breakfast bar, recessed spotlighting, concealed downlighting, built-in display shelving, glazed and bevelled double doors to front conservatory. - CONSERVATORY:
- 4.9m x 3.3m (16' 1" x 10' 10")
Ceramic tiled floor, breathtaking outlook to front across mature grounds to Belfast Lough and the Antrim coastline, uPVC double glazed French doors to balcony with seamless glass balustrade, excellent views across Holywood to Belfast Harbour and Belfast and electrically operated sun screen awning. - SHOWER ROOM:
- Modern white suite comprising low flush WC, floating vanity unit, chrome mixer taps, drawer units below, mirrored and illuminated bathroom cabinet, additional bathroom cabinets, glazed shower enclosure with thermostatically controlled shower, overhead drencher and shower attachment, ceramic tiled floor, fully tiled walls, recessed spotlighting.
- BEDROOM (2):
- 5.31m x 4.01m (17' 5" x 13' 2")
With views to side across mature grounds to Belfast Harbour and Belfast, range of bedroom furniture including extensive range of built-in robes. - BEDROOM (3):
- 5.08m x 3.68m (16' 8" x 12' 1")
With access to enclosed paved courtyard garden.
Outside
- COURTYARD:
- 7.7m x 3.53m (25' 3" x 11' 7")
- BALCONY:
- 8.81m x 3.3m (28' 11" x 10' 10")
- Approached via a communal driveway to 12F on right hand side, tarmac driveway with ample parking to front and side, paved patio areas to front and side, mature communal gardens laid in lawns, mature shrubs and planting, outdoor lighting.
Directions
Browns Brae is situated at the top of Croft Road.





