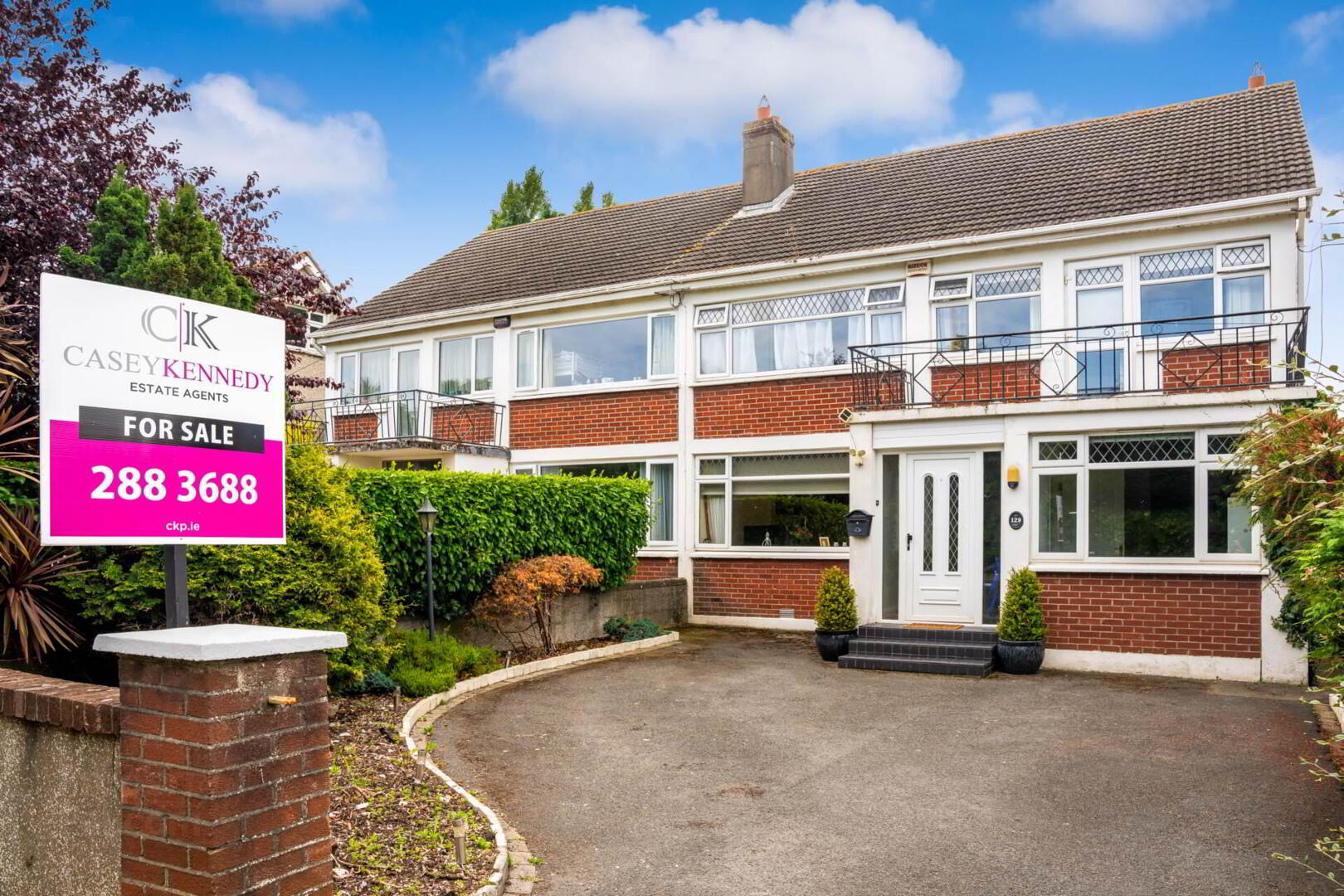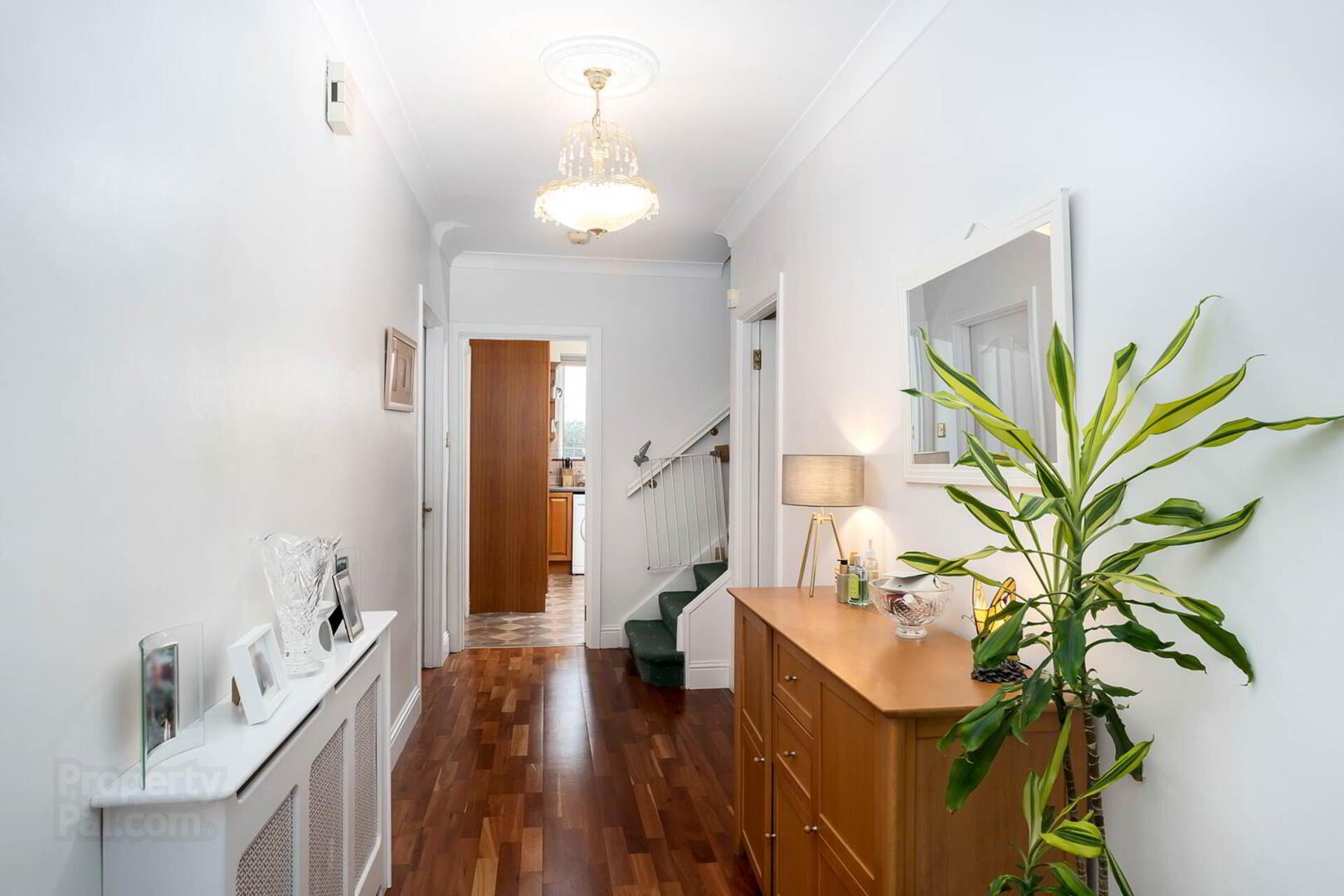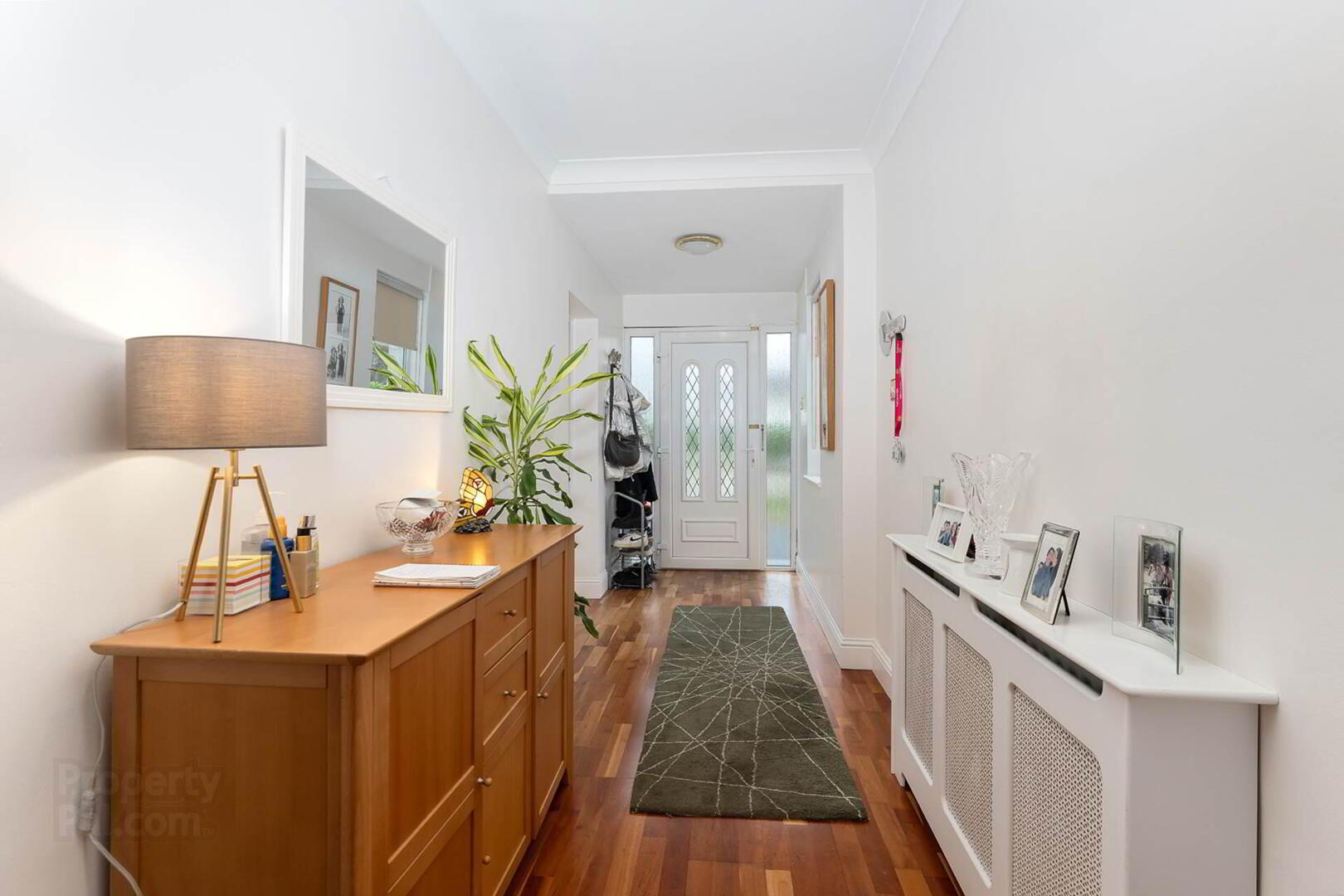


129 Glenageary Avenue,
Glenageary, A96N9Y6
5 Bed Semi-detached House
Price €800,000
5 Bedrooms
2 Bathrooms
1 Reception
Property Overview
Status
For Sale
Style
Semi-detached House
Bedrooms
5
Bathrooms
2
Receptions
1
Property Features
Tenure
Freehold
Energy Rating

Property Financials
Price
€800,000
Stamp Duty
€8,000*²
Rates
Not Provided*¹
Property Engagement
Views Last 7 Days
27
Views Last 30 Days
106
Views All Time
1,092

Features
- Sought after location
- Large back garden
- 5 Bedrooms
- Oil heating
- Double Glazing
- Off street parking
- Close to public transport links
- Close to all amenities
- Large balcony
- Internal Viewings Recommended
This stunning property boasts an array of features that make it the perfect family home. Extending to approximately 159 sqm with 5 bright and spacious bedrooms, 2 bathrooms, and a fully fitted kitchen, this property is perfect for those looking for a home that provides ample space and great potential.
Casey Kennedy Estate Agents are delighted to bring 129 Glenageary Avenue to the market
The accommodation is superbly presented, with wood flooring in the hall, reception rooms and all bedrooms. The dining room looks out over the westerly facing back garden which is not overlooked and measuring approximately 21m long, also offering excellent afternoon and evening sun and perfect for relaxing on warm summer evenings. The living room features an open gas fire for entertaining guests and the main bedroom also has access to a large balcony
The house is incredibly bright and airy, thanks to the many large windows that let in plenty of natural light. The open spaces and spacious rooms provide a welcoming and comfortable atmosphere that will make anyone feel at home.
In addition to all of these fantastic features, there is also off-street parking available to the front of the house,
Things to do in Glenageary, and surrounding areas.
Glenageary is a fantastic area to explore, with its many shops, restaurants, local pubs, and plenty of green spaces to explore. Dun Laoghaire is home to the stunning Dun Laoghaire pier, perfect for a leisurely stroll.
Sandycove and Monkstown are picturesque seaside towns with plenty of charming shops, restaurants, and cafes to explore. Take a walk along the seafront or visit the James Joyce Museum.
Dalkey is a stunning coastal village. Take a stroll through the town and discover its rich history and stunning architecture.
Killiney is famous for its beautiful beaches and breathtaking views of the surrounding mountains. Take a walk along the beach or head up to Killiney Hill for a stunning panoramic view of the surrounding area.
Transport Links:
This property benefits from fantastic transport links, with several Dart stations nearby. Glenageary, Sandycove and Dalkey Dart stations are all within easy distance, providing easy access to all of Dublin`s major attractions.
In addition to the Dart, there are also several bus routes that service the area, making it easy to get around. The N11 and M50 motorways are also easily accessible, providing easy access to the rest of the country.
In conclusion this stunning semi-detached property in Glenageary is the perfect family home, with spacious rooms, a beautiful west facing garden, and fantastic transport links. With plenty to see and do in the surrounding areas, this property provides an opportunity to enjoy the best that Dublin has to offer. Book a viewing today to avoid disappointment!
Entrance Hallway - 1.81m (5'11") x 7.32m (24'0")
Bright open space
Living Room - 3.38m (11'1") x 5.25m (17'3")
Bright open room with electric fire place and open access to dining room
Dining Room - 3.38m (11'1") x 3.82m (12'6")
Large bright space
Kitchen/Breakfast Room - 4.44m (14'7") x 3.82m (12'6")
Tiled floor with wood finish cabinets
Downstairs Bedroom - 2.53m (8'4") x 5.2m (17'1")
Bright spacious bedroom
Downstairs Bathroom - 2.52m (8'3") x 2.02m (6'8")
Partially tiled walls, large shower space
Utility Room - 2.93m (9'7") x 5.08m (16'8")
Ease of access from kitchen, large space with room for adequate storage
Landing - 2.76m (9'1") x 3.08m (10'1")
Carpeted floor and stairs
Main Bedroom - 3.4m (11'2") x 4.63m (15'2")
Bright space, mirrored wardrobe with access to balcony
Bedroom 2 - 4.43m (14'6") x 3.16m (10'4")
Bright space
Bedroom 3 - 2.93m (9'7") x 3.81m (12'6")
Bright space
Bedroom 4 - 2.68m (8'10") x 3.81m (12'6")
Bright space
Main Bathroom - 2.12m (6'11") x 2.73m (8'11")
Tiled Walls, crescent bath, WHB and WC
what3words /// charge.pools.fight
BER Details
BER Rating: C3
BER No.: 117235705
Energy Performance Indicator: Not provided

Click here to view the video

