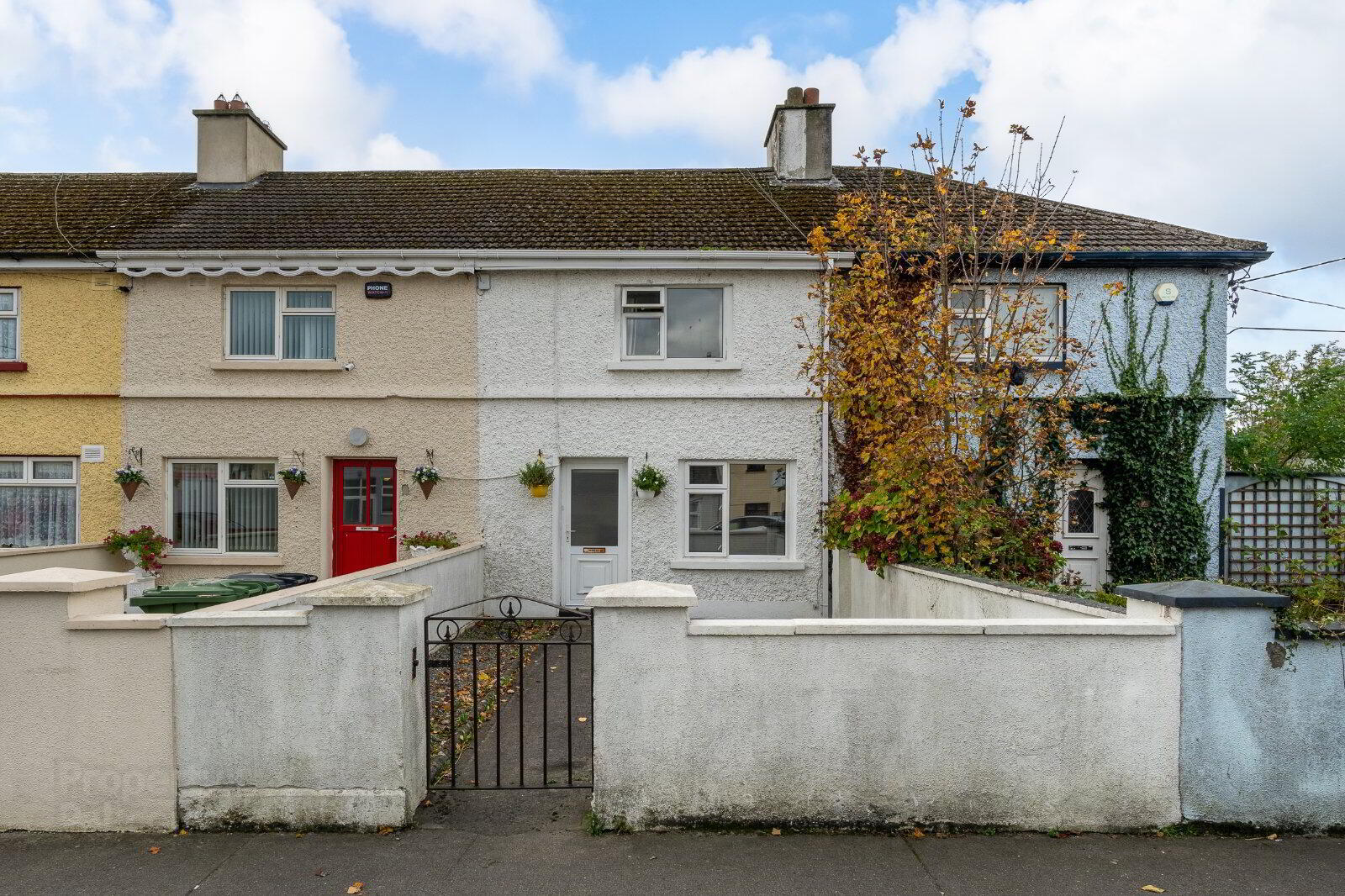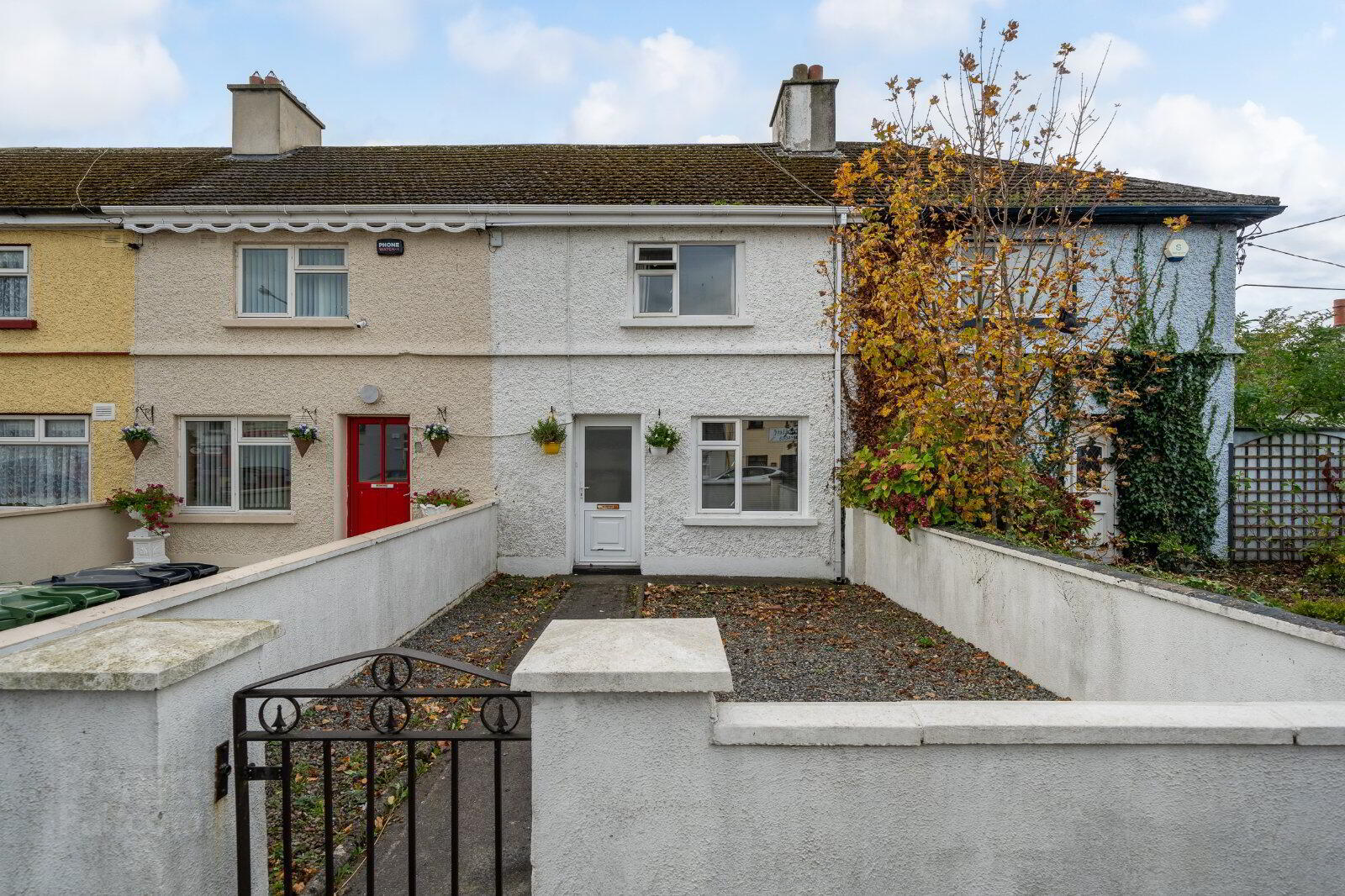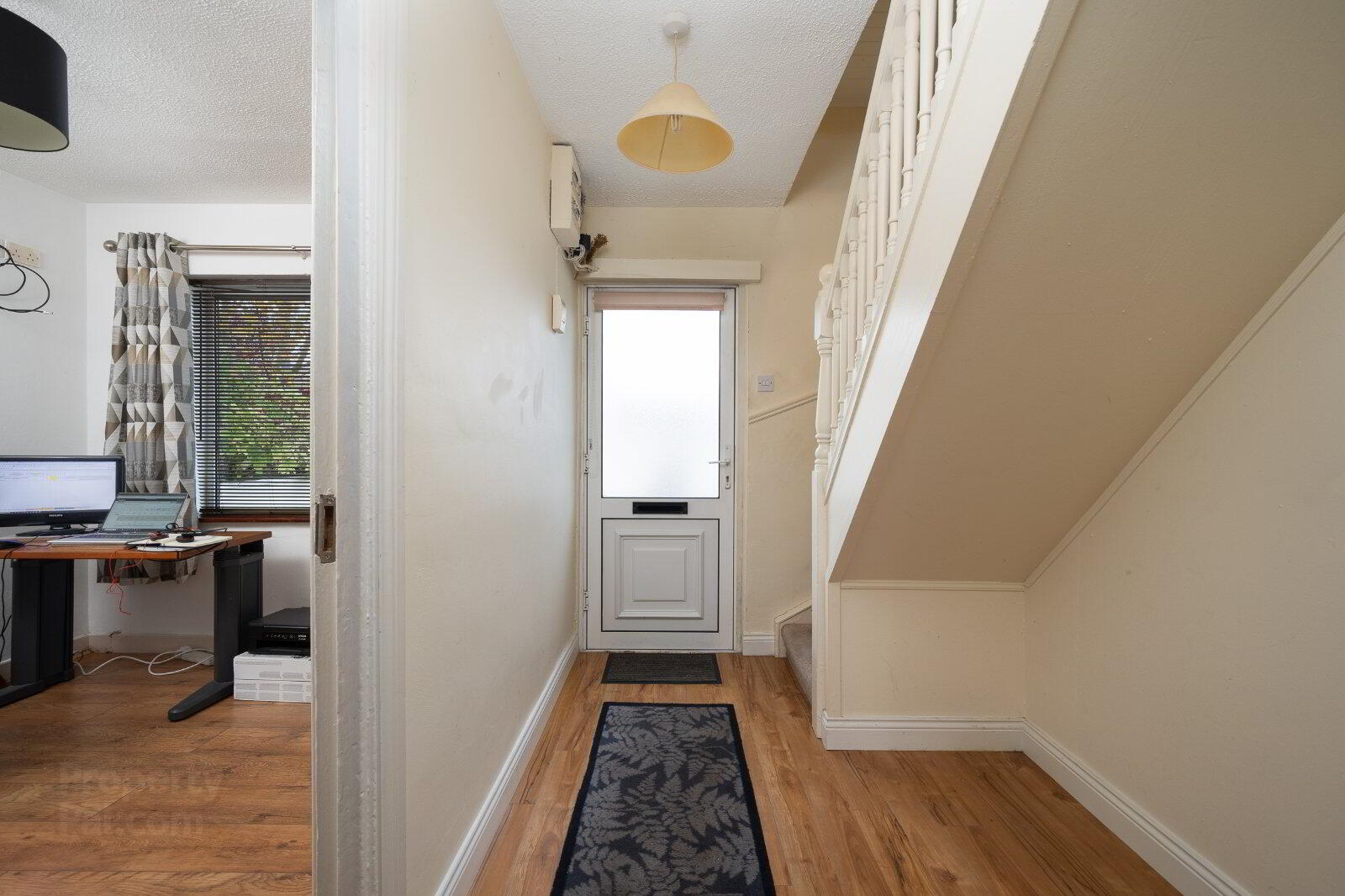


128 Kilbride Street,
Tullamore, R35YV60
3 Bed House
Asking Price €200,000
3 Bedrooms
1 Bathroom
1 Reception
Property Overview
Status
For Sale
Style
House
Bedrooms
3
Bathrooms
1
Receptions
1
Property Features
Tenure
Not Provided
Energy Rating

Property Financials
Price
Asking Price €200,000
Stamp Duty
€2,000*²
Rates
Not Provided*¹
Property Engagement
Views Last 7 Days
32
Views All Time
219
 DNG Kelly Duncan proudly presents Number 128 Kilbride Street, a delightful three bedroom mid-terraced family home that combines comfort and convenience in the heart of Tullamore. Perfectly positioned just off the town centre, this property offers exceptional access to Tullamore's many amenities, including the train station, making it an ideal choice for those seeking both accessibility and a vibrant, connected lifestyle.
DNG Kelly Duncan proudly presents Number 128 Kilbride Street, a delightful three bedroom mid-terraced family home that combines comfort and convenience in the heart of Tullamore. Perfectly positioned just off the town centre, this property offers exceptional access to Tullamore's many amenities, including the train station, making it an ideal choice for those seeking both accessibility and a vibrant, connected lifestyle. Upon entry, you’re welcomed by a bright hallway leading to a cozy, well-proportioned sitting room. Beyond, a spacious kitchen and dining area provide an excellent space for family gatherings and daily life. Completing the ground floor is a versatile bedroom, offering flexible living options that could serve as a guest room, home office, or den. Upstairs, two airy double bedrooms capture natural light, accompanied by a well-appointed family bathroom, rounding out this thoughtfully designed home.
Externally, the property enjoys the added benefit of residents’ parking at the front, along with additional gated off-street parking to the rear. The low-maintenance rear garden is a charming retreat, featuring a raised concrete patio that maximizes the sun-drenched, south-facing orientation—a perfect setting for outdoor relaxation and entertaining.
Number 128 Kilbride Street presents a wonderful opportunity for first-time buyers or those seeking a savvy investment. Lovingly maintained by its current owner, the property has recently been upgraded with a high-efficiency condensing boiler, ensuring comfort and energy savings year-round.
Viewings are strictly by appointment only through DNG Kelly Duncan, the sole selling agents. To arrange a visit, please contact us at 057 93 25050 or via [email protected].
DNG Kelly Duncan – Your Trusted Real Estate Partner in Tullamore, Co. Offaly.
Rooms
Entrance Hall
2.93m x 1.88m
Glass panel uPVC front door, laminate timber flooring, glass panel door to sitting room.
Sitting Room
4.57m x 3.35m
Laminate timber flooring, inset solid fuel stove, ample sockets & tv point, radiator, opens to kitchen/dining room.
Kitchen/Dining Room
4.83m x 3.91m
Laminate timber flooring continued from sitting room, floor & eye level cream coloured fitted kitchen units with contrasting countertops, electric cooker, timed heating controls, access to hot-press, radiator, solid glass panel teak door to rear garden spaces.
Landing
0.81m x 1.78m
Carpet continued from stairs, attic access roof light, dado rail.
Bedroom 1
3.66m x 2.74m
Front aspect with carpet, original fireplace, fitted storage, radiator, ample sockets & tv point.
Bedroom 2
3.56m x 2.68m
Rear aspect with carpet, original fireplace, ample sockets & tv point.
Bedroom 3
3.14m x 2.54m
Ground floor bedroom/home office with laminate timber flooring, radiator & ample sockets.
Bathroom
2.60m x 1.76m
Fully tiled bathroom complete with electric pump shower, wash hand basin with vanity, toilet, globe light, radiator & window.


