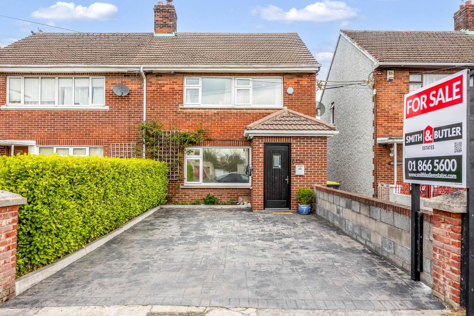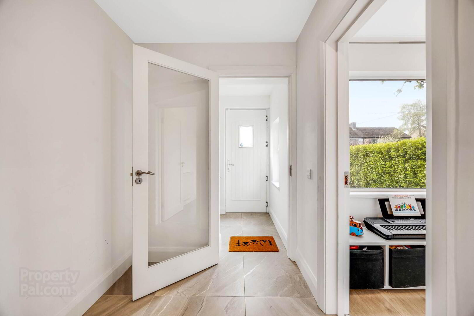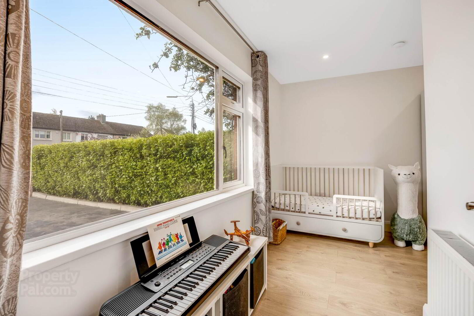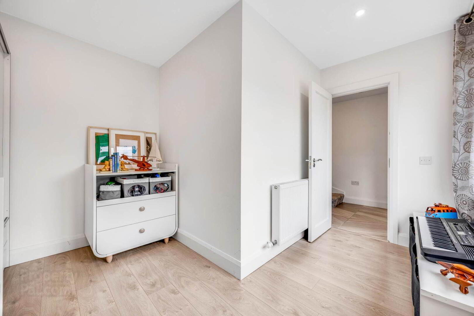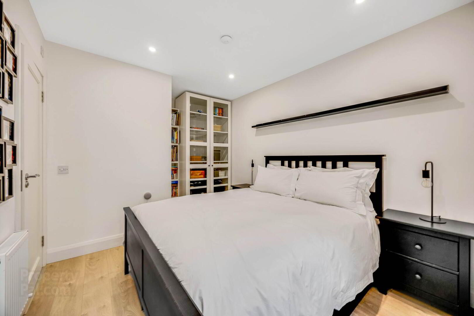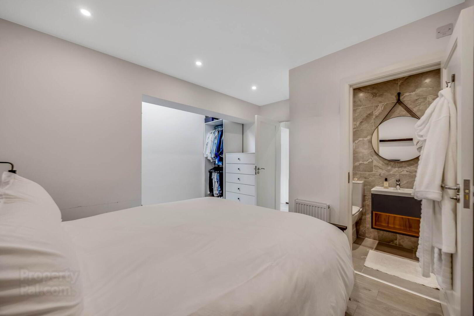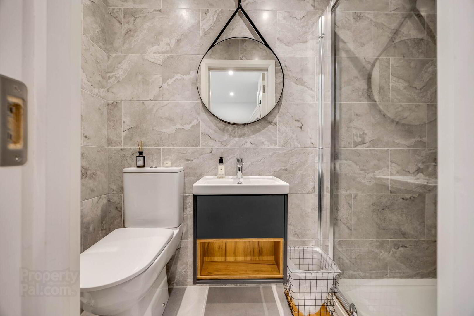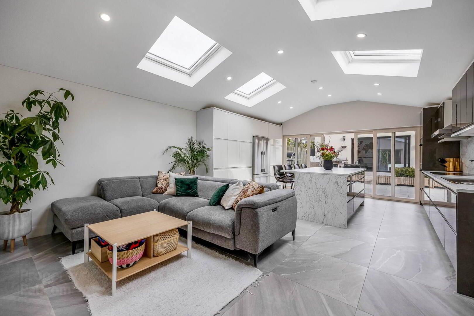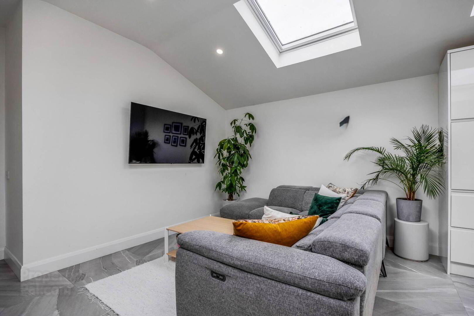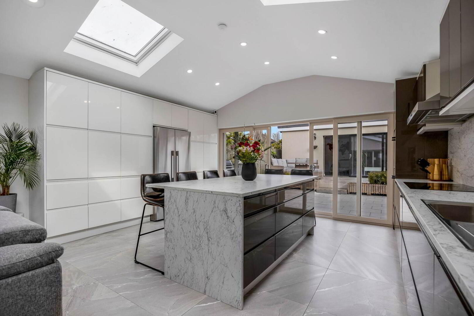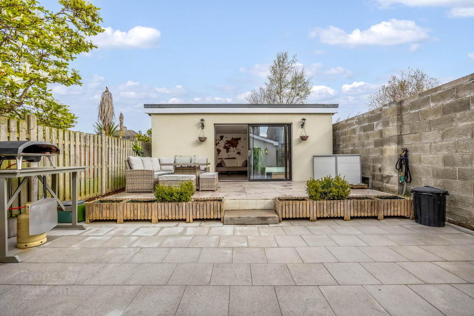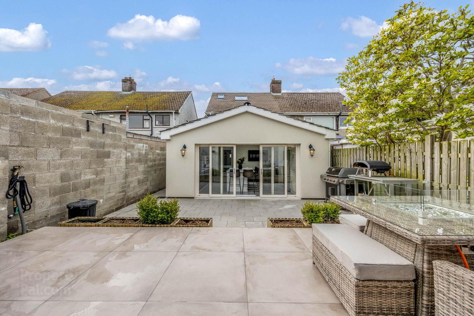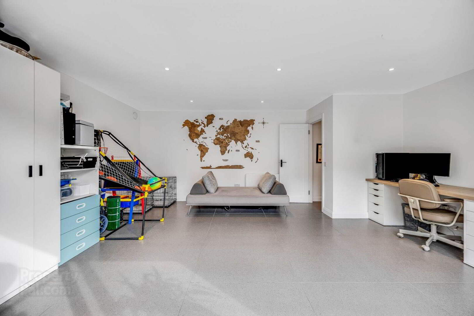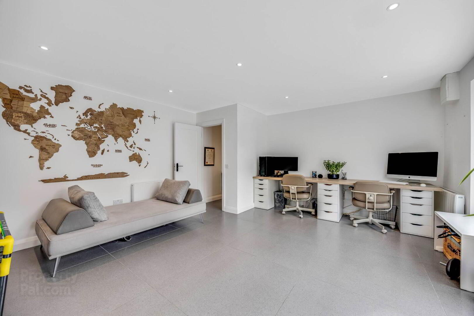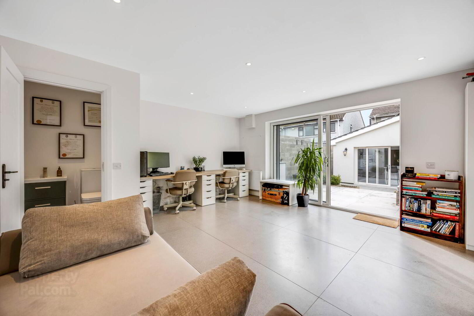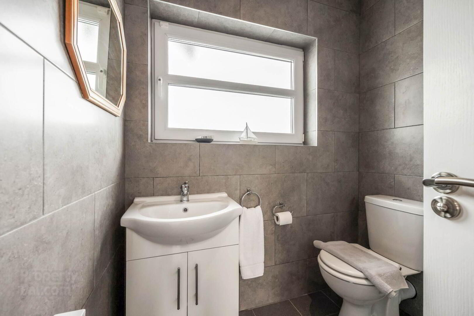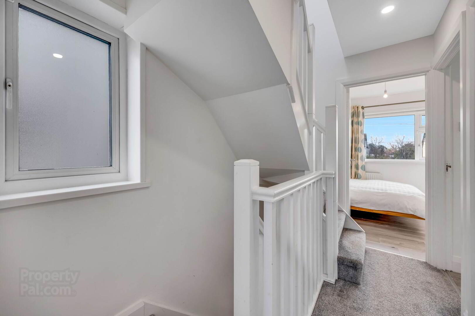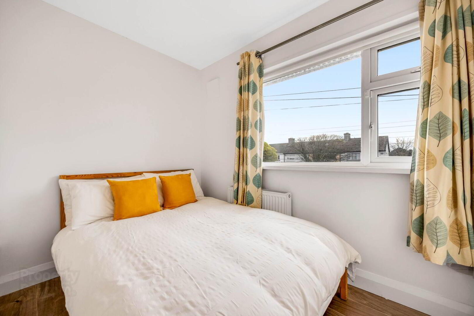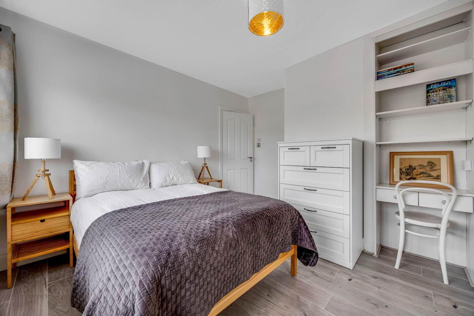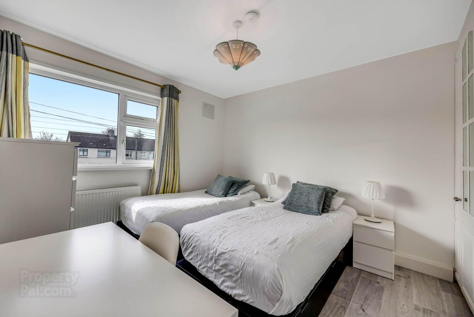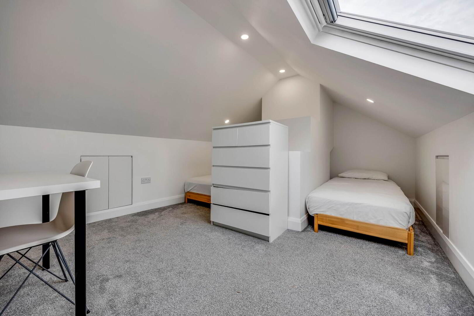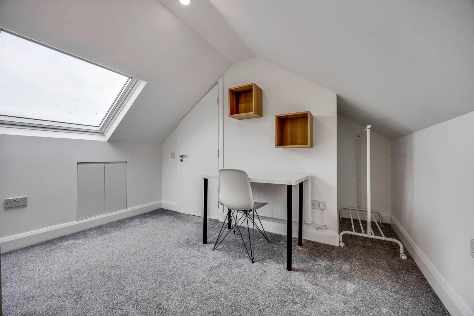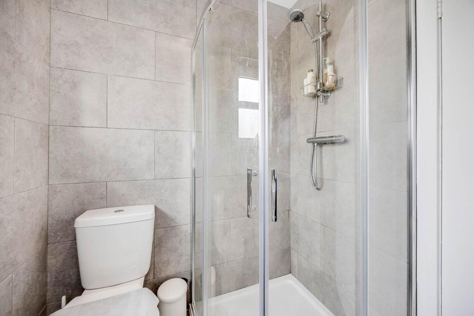126 Beaumont Road,
Beaumont, Dublin, D09EH97
5 Bed Semi-detached House
Price €650,000
5 Bedrooms
3 Bathrooms
1 Reception
Property Overview
Status
For Sale
Style
Semi-detached House
Bedrooms
5
Bathrooms
3
Receptions
1
Property Features
Tenure
Not Provided
Property Financials
Price
€650,000
Stamp Duty
€6,500*²
Property Engagement
Views All Time
123
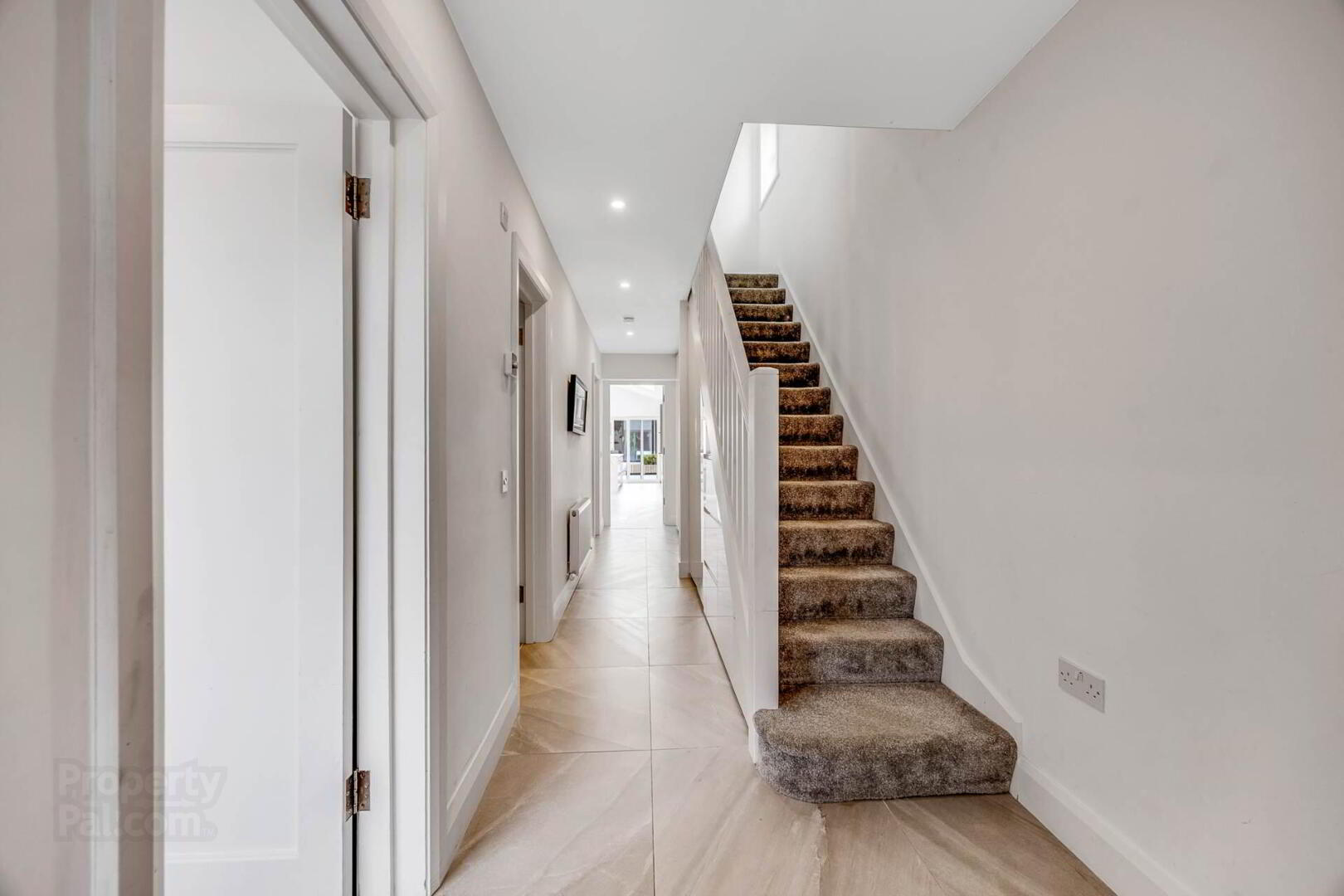
Features
- Immaculate Presentation
- Rear extension with underfloor heating
- Garden room
- Porch
- Guest W.C
- Triple glazed windows
- Large open plan kitchen/dining area
- Gas central heating
- Alarm
- Excellent location
Situated in a mature and well-established neighbourhood, Beaumont Road offers a host of amenities within easy reach, including excellent schools, shops, restaurants, and healthcare facilities. The property is well-connected by public transport and is just minutes from the M1, M50, Dublin Airport, and Beaumont Hospital. This is a fantastic opportunity to acquire a large family home in a prime Dublin location.
Hall 1.8m x 7.1m with tiled flooring, spotlights, carpeted staircase leading to first floor.
Bedroom 3.8m x 3.2m with wooden flooring, curtain rails, spotlights.
Master Bedroom 3.8m x 4.7m with wooden flooring, spotlights, walk in wardrobe, en suite.
En Suite 0.9m x 2.1m with floor to ceiling tile covering, shower, W.H.B., W.C..
Living Room 4.9m x 4.2m with tile flooring, spotlights, open access to dining room/kitchen, skylight windows.
Kitchen 4.9m x 3.8m with fully fitted kitchen, floor units, fitted cabinets, kitchen island, underfloor heating, integrated appliances such as oven/grill, extractor fan, etc. access to rear garden via sliding doors.
Bedroom 2.5m x 2.3m with wooden flooring, pendant lighting, curtain rails, sliding wardrobe.
Bedroom 3.1m x 3.6m with wooden flooring, pendant lighting, curtain rails, fitted roller blinds.
Bedroom 3.9m x 3.3m with wooden flooring, pendant lighting, curtain rail.
Bathroom 1.7m x 1.7m with floor to ceiling tile covering, W.H.B., W.C..
Attic Room 5.6m x 3.3m with carpeted flooring, gaslight window, spotlights.
Total 140 Sq M - 1507 SqFt
Externally to the front is a private paved driveway, complete with an electric vehicle charger and convenient side access to the rear garden. The rear garden is spacious, perfect for entertaining and features a paved patio and a versatile home office situated to the rear. The home office also benefits from a convenient bathroom.
what3words /// backup.belt.games
Notice
Please note we have not tested any apparatus, fixtures, fittings, or services. Interested parties must undertake their own investigation into the working order of these items. All measurements are approximate and photographs provided for guidance only.

