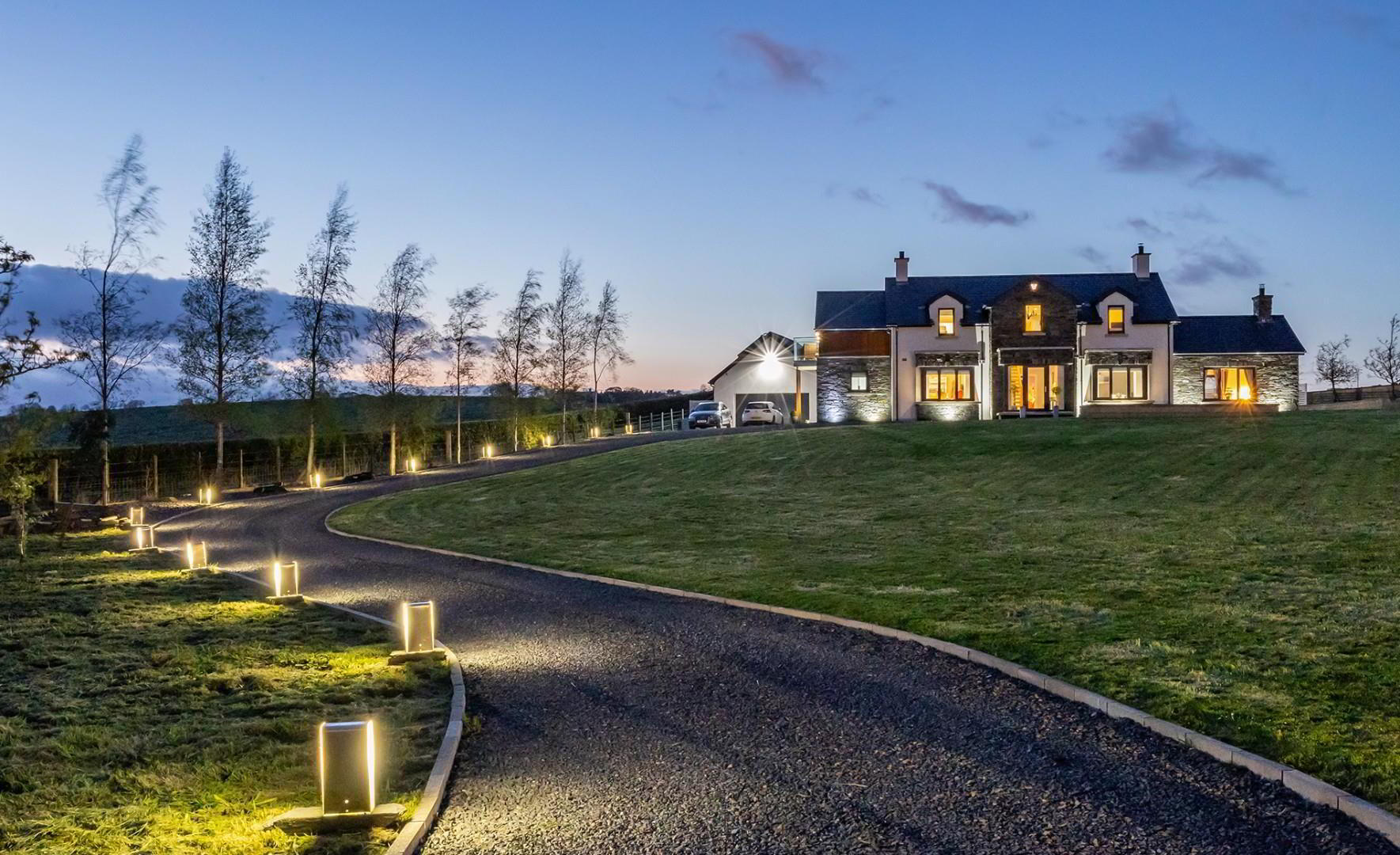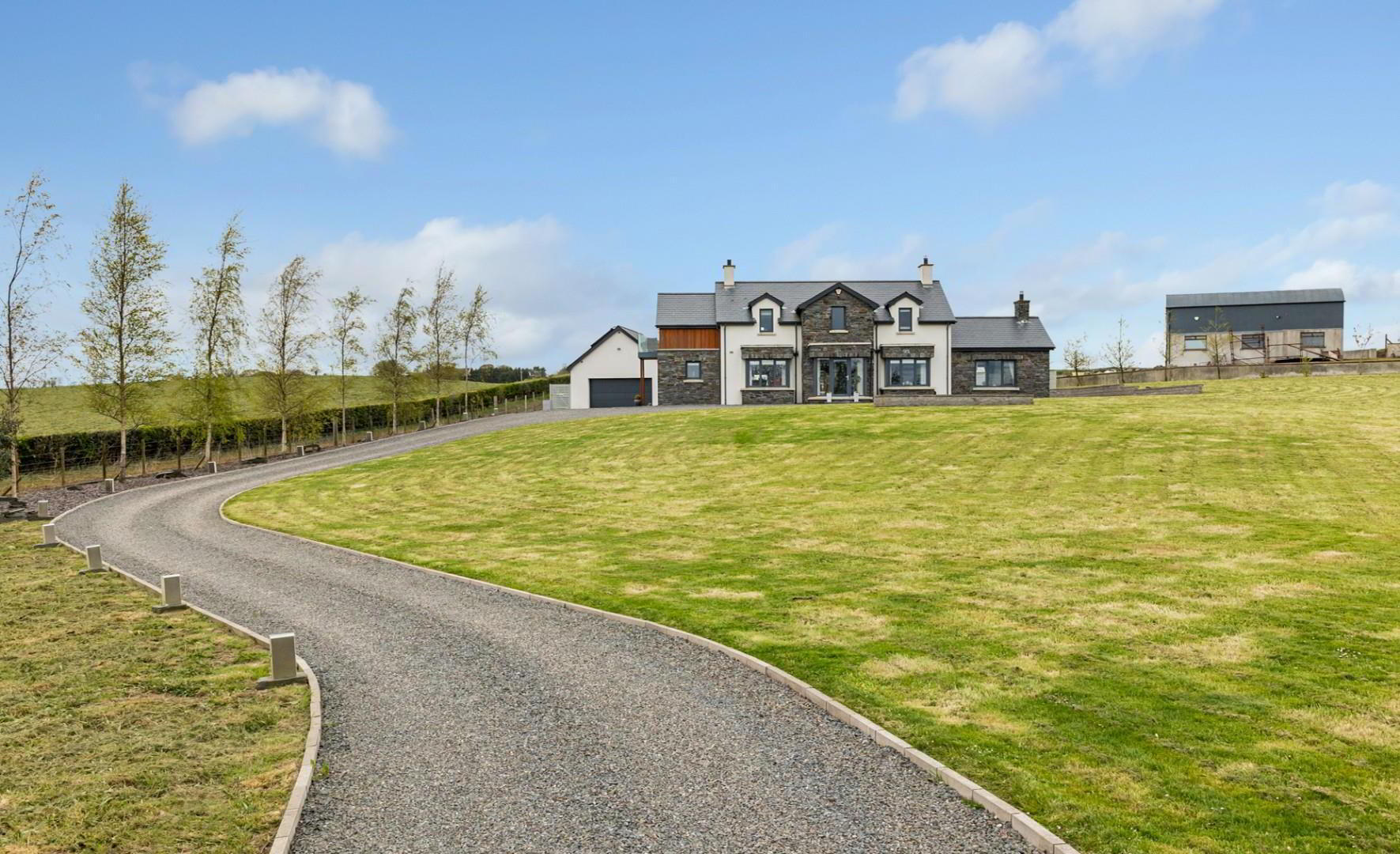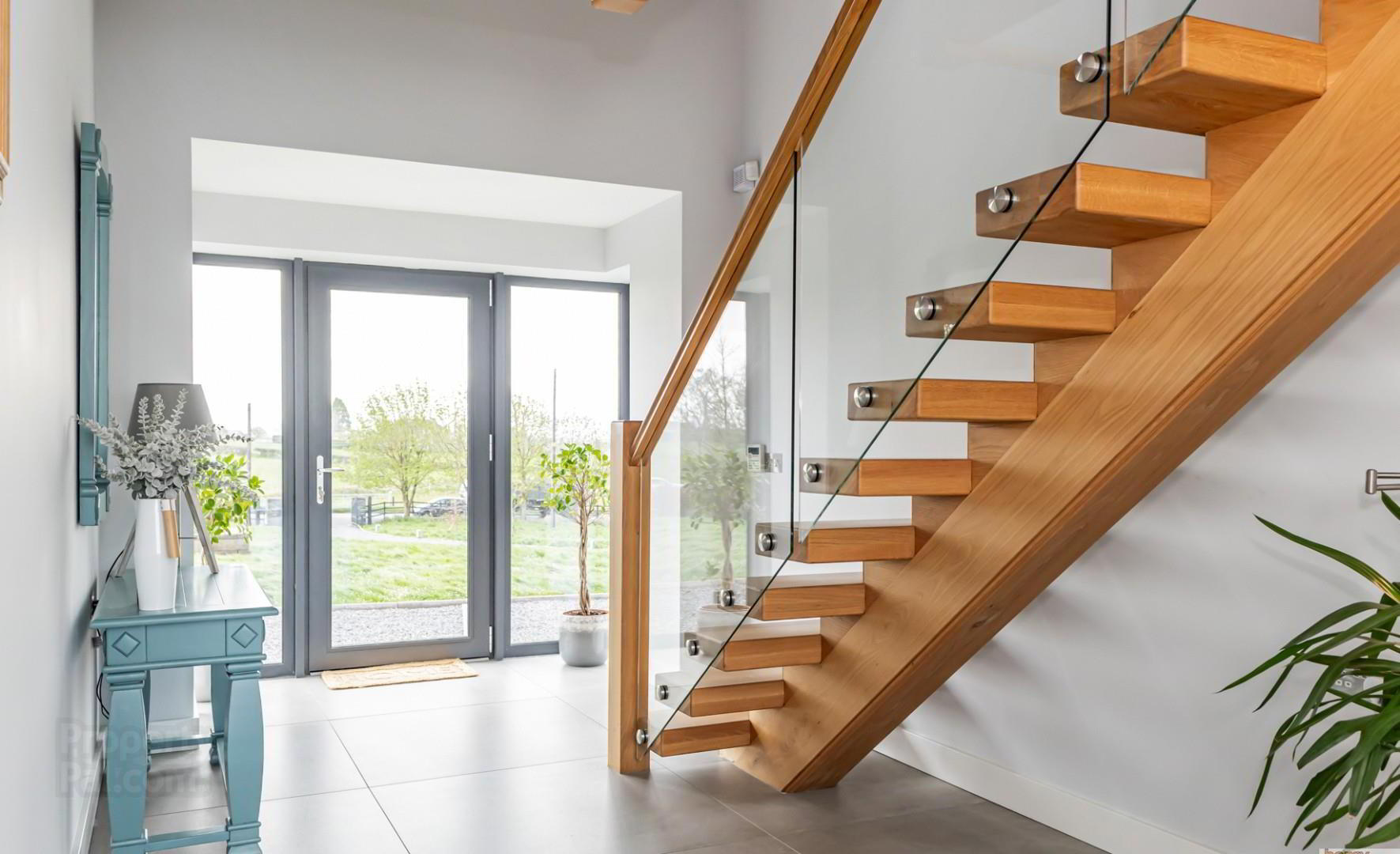


123a Saintfield Road,
Lisburn, BT27 5PG
4 Bed Detached House
Sale agreed
4 Bedrooms
3 Bathrooms
3 Receptions
Property Overview
Status
Sale Agreed
Style
Detached House
Bedrooms
4
Bathrooms
3
Receptions
3
Property Features
Tenure
Freehold
Energy Rating
Broadband
*³
Property Financials
Price
Last listed at Asking Price £725,000
Rates
£3,132.00 pa*¹
Property Engagement
Views Last 7 Days
129
Views Last 30 Days
1,209
Views All Time
112,668

Features
- A truly stunning family home with the perfect blend of contemporary features and homely touches
- Magnificent, elevated site commanding fabulous views over luscious rolling countryside
- Bright and spacious accommodation with a luxury turnkey specification
- Living room with a feature wood burning stove overlooking the front garden
- Superb contemporary kitchen with luxurious range of integrated appliances and corian worksurfaces
- Open plan dining area leading a spacious family with matching tiling throughout
- Fabulous sun room with a vaulted ceiling, solid wooden flooring and a cosy gas fire
- Ground floor guest/fourth bedroom with a magnificent en suite bathroom
- Bedrooms two and three with a shared en suite shower room and balcony off bedroom two
- Breath-taking principal bedroom with en suite bath and dressing rooms leading to the balcony
- Home office or potential fifth bedroom if required
- Magnificent sweeping entrance leading to generous parking areas and a generous detached garage
- Front gardens in lawn and a fabulous rear garden with extensive decked areas
- Underfloor central heating on both floors, double glazing and a high level of insulation throughout
Boasting an elevated site of approx 1.6 acres and enjoying fabulous views over open countryside to Sieve Croob and the Mourne Mountains, this fabulous family home extends to approximately 3000 sq ft and is finished to a most exacting standard. Viewers will immediately be impressed by the level of finish throughout, from the contemporary floating staircase to the luxurious sanitary ware and high-spec kitchen with integrated appliances, complete with seamless Corian worktops.
The accommodation comprises an inviting reception hall with contemporary tiling and a feature staircase, the living room offers views to the front and a wood-burning stove ensuring a warm and relaxing atmosphere. The magnificent kitchen with a separate utility room features a range of integrated appliances and breakfast bar with Corian worktops, which is then open plan to the dining area and a relaxing family room. Of special note is the sun room with solid wooden flooring, attractive gas fire and vaulted ceiling - a fantastic space to unwind and relax. Completing the ground floor is an excellent guest suite with a bedroom and a luxurious bathroom - an excellent option for a dependent relative or fourth bedroom.
On the first floor there is an office, bedrooms two and three with a shared en suite shower room, a balcony to bedroom two and the master suite encompassing a spacious bedroom, media wall, incredible bathroom and dressing room leading to a further balcony.
Externally there are electronic entrance gates leading a sweeping driveway with generous parking areas and a fabulous detached garage with an insulated electric door. There are two extensive decked areas with external power supply and feature lighting providing fabulous areas to relax, unwind and entertain.
- Reception Hall 6.65m x 2.64m (21'10 x 8'8)
- Living Room 4.45m x 4.19m (14'7 x 13'9)
- Sun Room 5.21m x 5.13m (17'1 x 16'10)
- Family Room 4.34m x 3.53m (14'3 x 11'7)
- Kitchen/Dining Area 7.24m x 4.93m (23'9 x 16'2)
- Utility Room 2.97m x 2.51m (9'9 x 8'3)
- Cloakroom 1.65m x 1.07m (5'5 x 3'6)
- Bedroom 4 5.16m x 3.05m (16'11 x 10')
- En Suite Bathroom 3.28m x 2.67m (10'9 x 8'9)
- First Floor Landing 4.55m x 2.64m (14'11 x 8'8)
- Bedroom 1 4.57m x 4.34m (15' x 14'3)
- En Suite Bathroom 3.96m x 3.35m (13' x 11')
- Dressing Room 5.84m x 2.97m (19'2 x 9'9)
- Balcony 3.15m x 1.30m (10'4 x 4'3)
- Bedroom 2 4.34m x 3.33m (14'3 x 10'11)
- Balcony 3.10m x 1.68m (10'2 x 5'6)
- Jack & Jill En Suite 3.63m x 1.19m (11'11 x 3'11)
- Bedroom 3 4.34m x 3.30m (14'3 x 10'10)
- Office 2.67m x 2.18m (8'9 x 7'2)
- Detached Garage 6.58m x 6.40m (21'7 x 21)
- Michael Chandler Estate Agents have endeavoured to prepare these sales particulars as accurately and reliably as possible for the guidance of intending purchasers or lessees. These particulars are given for general guidance only and do not constitute any part of an offer or contract. The seller and agents do not give any warranty in relation to the property. We would recommend that all information contained in this brochure is verified by yourself or your professional advisors. Services, fittings and equipment referred to in the sales details have not been tested and no warranty is given to their condition, nor does it confirm their inclusion in the sale. All measurements contained within this brochure are approximate.

Click here to view the video


