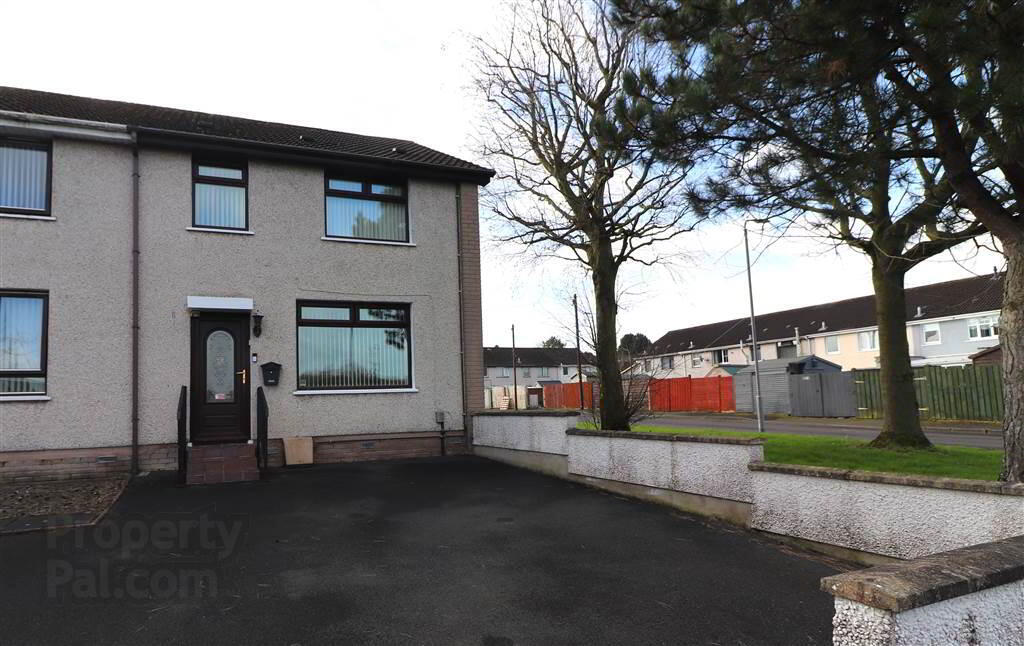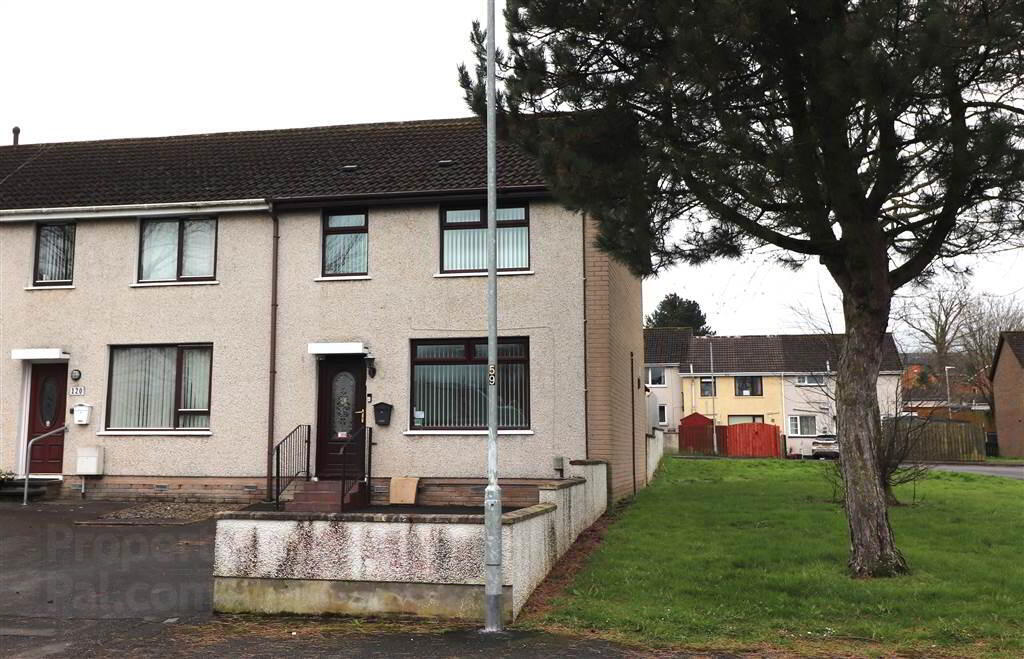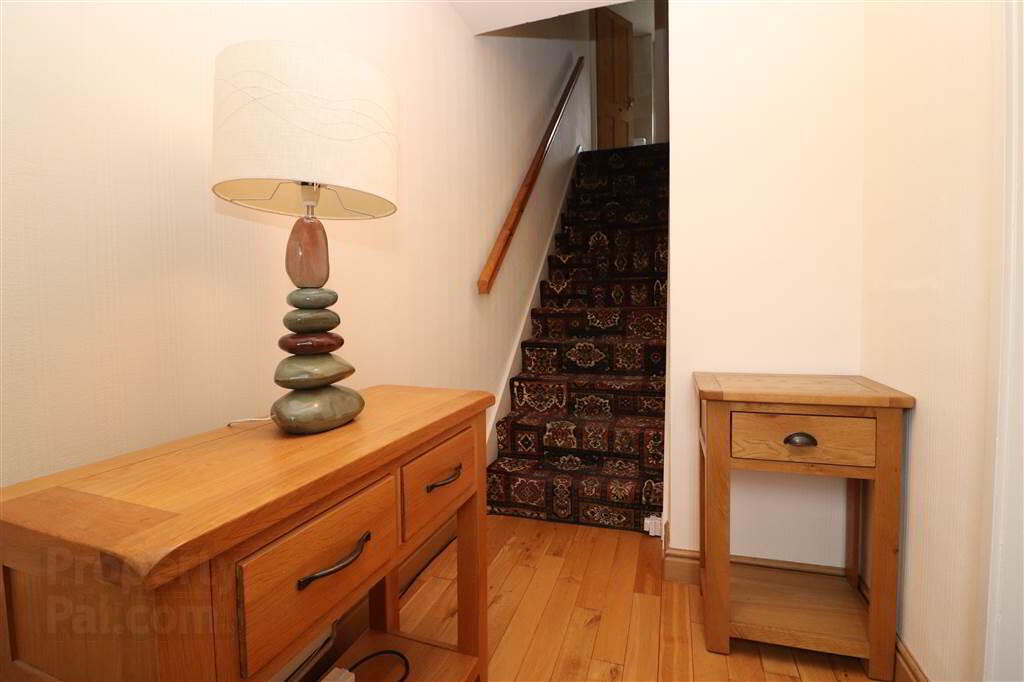


122 Glenmore Drive,
Lisburn, BT27 4RX
3 Bed End-terrace House
Sale agreed
3 Bedrooms
1 Reception
Property Overview
Status
Sale Agreed
Style
End-terrace House
Bedrooms
3
Receptions
1
Property Features
Tenure
Leasehold
Energy Rating
Broadband
*³
Property Financials
Price
Last listed at Offers Around £125,000
Rates
£630.75 pa*¹
Property Engagement
Views Last 7 Days
24
Views Last 30 Days
83
Views All Time
1,393

Features
- Lounge
- Refitted kitchen/dining area
- 3 bedrooms
- Shower room
- UPVC double glazing
- Gas heating
- Replaced internal doors
- Off street parking to the front
- Enclosed low maintenance garden to the rear
- Lovely open aspect views to the front
The property is presented in superb order both inside and out. There is off street parking for two vehicles to the front and a lovely private enclosed low maintenance garden to the rear.
The accommodation is bright and spacious consisting of a lounge, contemporary refitted kitchen with dining area, three bedrooms and stylish new shower room. Gas heating has been recently installed.
Convenience of location is superb, shops, schools, Hilden Train Station and a regular bus service are all in the immediate area. For those who enjoy the great outdoors the Lagan Towpath and Glenmore Parkland Trail are within a few minutes walk.
Demand for this area is always strong. View early to avoid disappointment!
Ground Floor
- ENTRANCE HALL:
- UPVC double glazed entrance door. Solid oak flooring.
- LOUNGE:
- 4.34m x 4.24m (14' 3" x 13' 11")
(at widest point) Solid oak flooring. Wall lights. Dado rail. - REFITTED KITCHEN/DINING AREA:
- 5.28m x 3.07m (17' 4" x 10' 1")
Excellent range of high gloss high and low level units. One and a half bowl stainless steel sink unit with mixer taps. Built in hob and oven. Extractor fan. Plumbed for washing machine and dishwasher. Space for fridge/freezer. Tiled floor. Understairs storage cupboard. Glazed door from lounge.
First Floor
- LANDING:
- Airing cupboard with gas boiler. Laminate flooring. Access to attic approached by folding ladder.
- BEDROOM ONE:
- 3.12m x 2.8m (10' 3" x 9' 2")
Excellent range of wall to wall mirrored wardrobes. Laminate flooring. Shower cubicle with Redring electric shower. - BEDROOM TWO:
- 3.61m x 3.34m (11' 10" x 10' 12")
Double built in wardrobe. Laminate flooring. - BEDROOM THREE:
- 2.81m x 2.54m (9' 3" x 8' 4")
Laminate flooring. - SHOWER ROOM:
- White suite. Corner shower cubicle with shower. Vanity unit with wash hand basin. Low flush WC. Heated chrome towel rail. Fullly tiled. UPVC panelled ceiling.
Outside
- Off street parking. Completely enclosed low maintenance south facing rear garden. Garden shed. Outside light and tap.
Directions
Hilden, Lisburn





