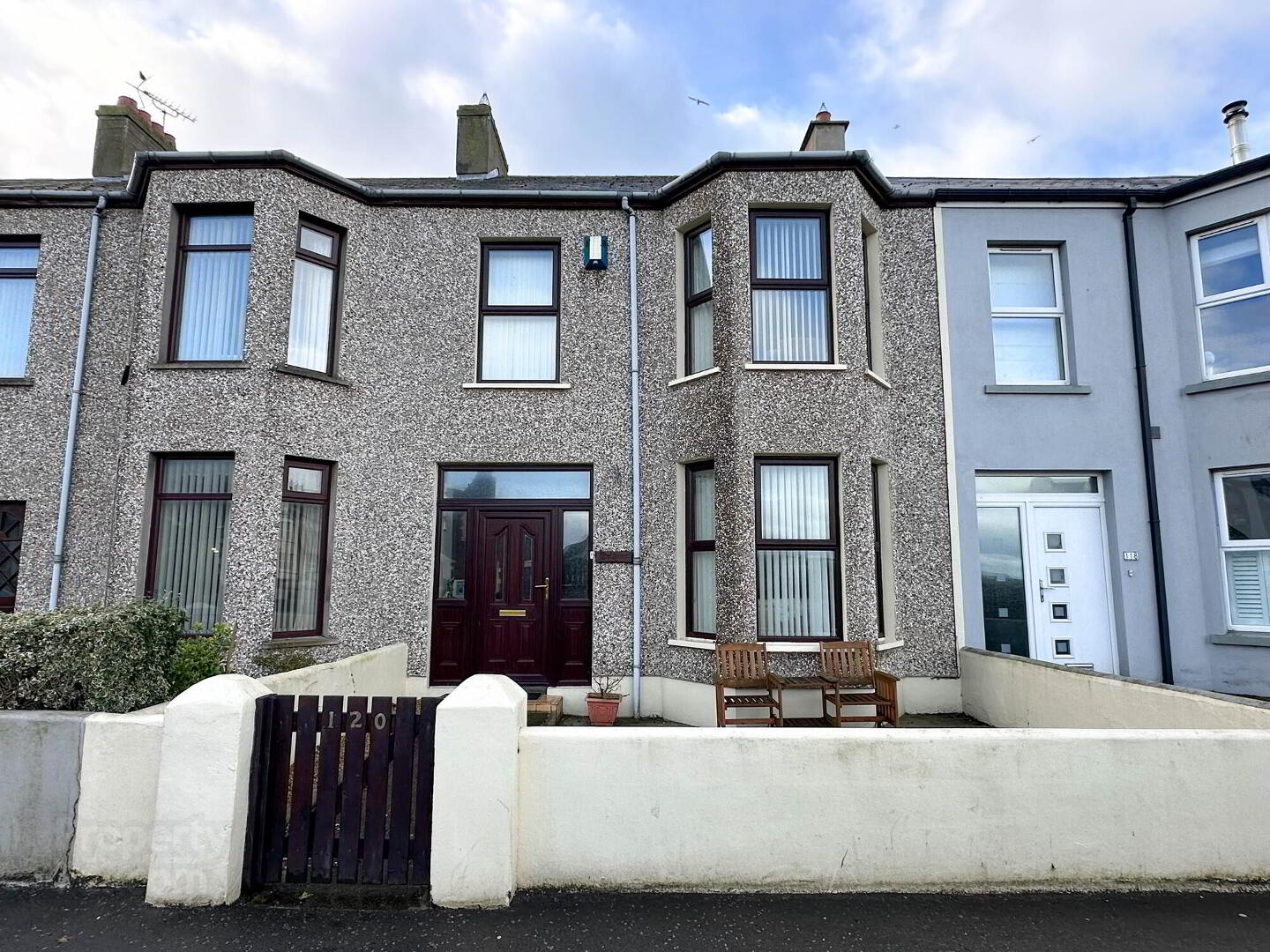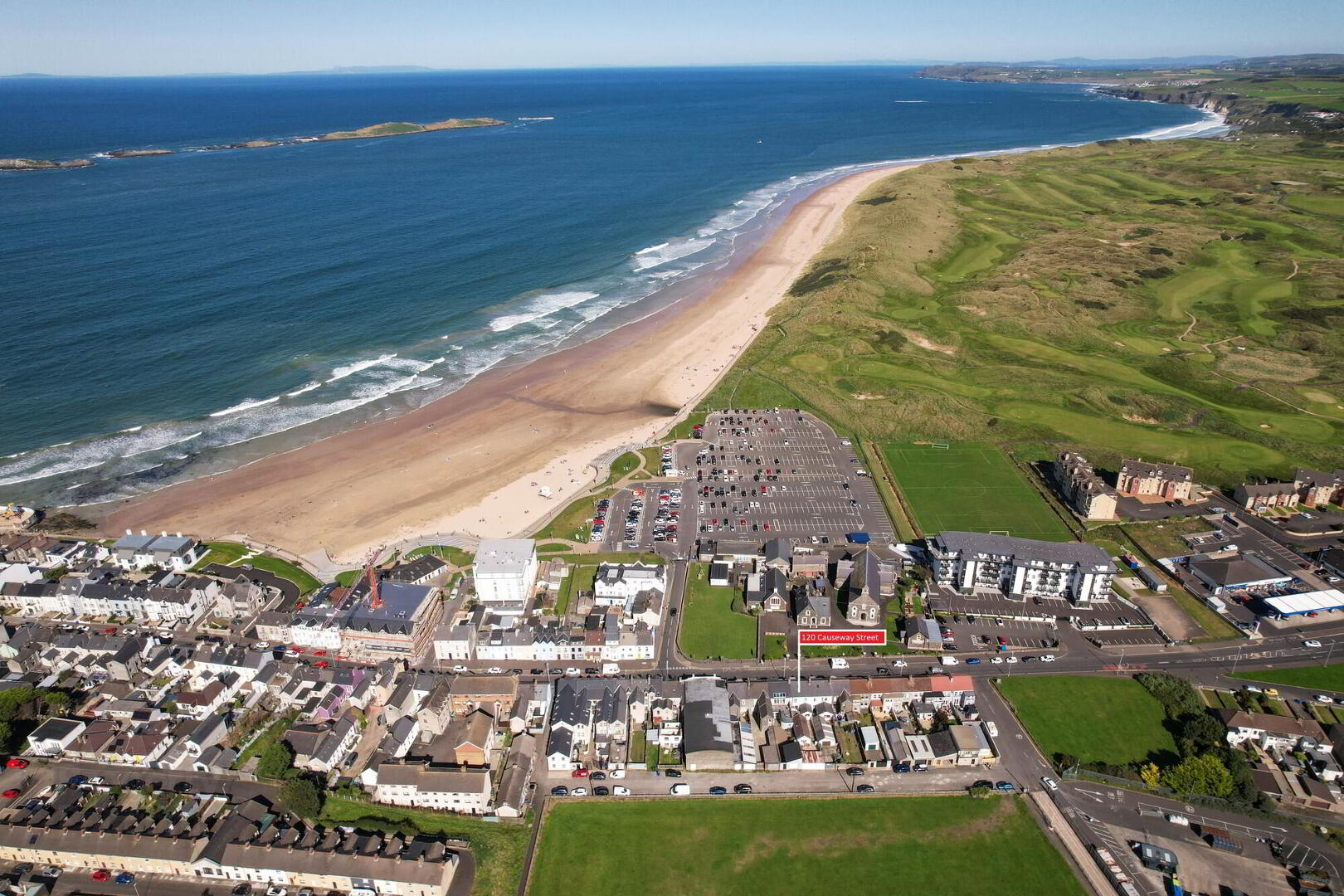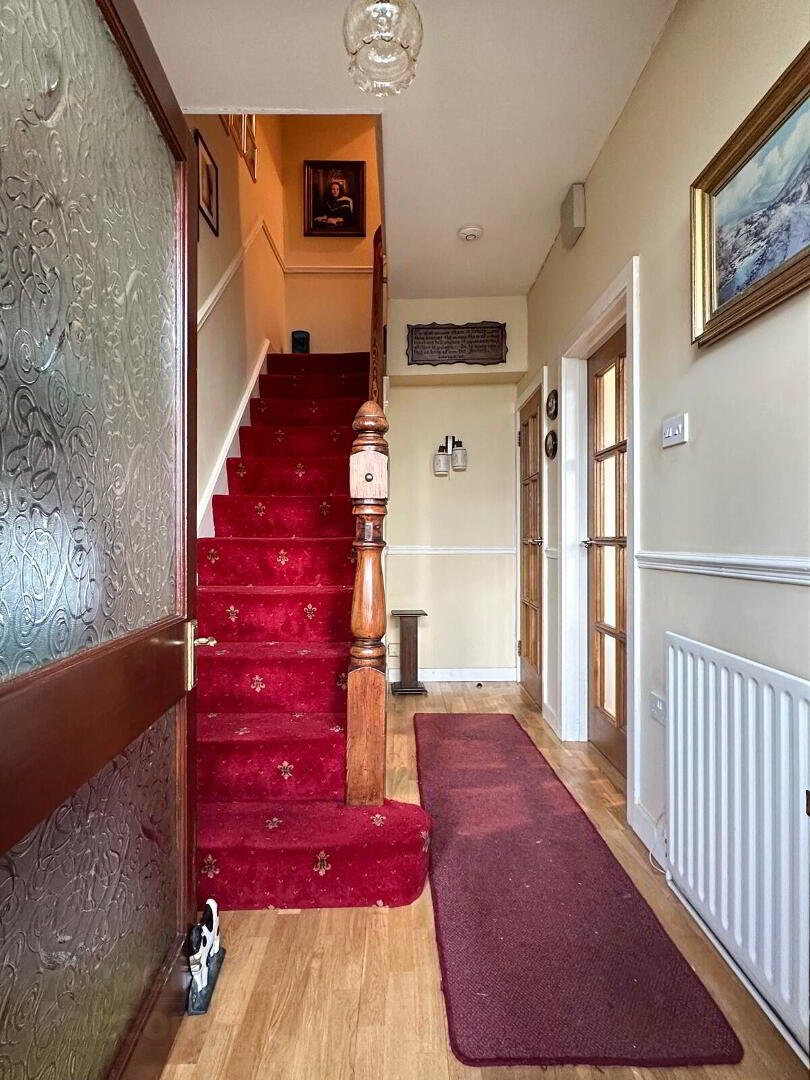


120 Causeway Street,
Portrush, BT56 8JE
3 Bed Terrace House
Sale agreed
3 Bedrooms
2 Receptions
Property Overview
Status
Sale Agreed
Style
Terrace House
Bedrooms
3
Receptions
2
Property Features
Tenure
Not Provided
Energy Rating
Broadband
*³
Property Financials
Price
Last listed at Offers Over £245,000
Rates
£1,127.46 pa*¹
Property Engagement
Views Last 7 Days
34
Views Last 30 Days
126
Views All Time
9,181

Features
- Mid-terrace house with annex
- 3 Bedrooms, 2 Reception Rooms
- Oil Fired central heating
- uPVC double glazed windows
- uPVC fascia, downpipes and guttering
- Town centre location, convenient to West and East Strand beaches, town, cafes and restaurants
- Private garden to rear of property
- Off street car parking to rear
- Entrance Porch
- With uPVC entrance door with glass side panels, tiled floor, recessed light.
- Entrance Hall
- With wood effect flooring, understairs storage.
- Lounge
- 4.7m x 3.6m (15' 5" x 11' 10")
(Max) With wooden fireplace with tiled inset and hearth, bay window, wood effect flooring, spotlights, telephone point, television point. French doors to: - Dining Room
- 3.7m x 3.4m (12' 2" x 11' 2")
(Max) With built in cupboards and shelving, wood effect flooring. - Kitchen
- 6.m x 2.3m (19' 8" x 7' 7")
(Max) With eye and low level units, tiled between, tiled floor, stainless steel sink unit with drainer, space for free standing cooker and overhead extractor fan, space for fridge/freezer, plumbed for washing machine, plumbed for dishwasher, wood panelled ceiling, wooden door leading to rear. - Cloakroom
- Comprising w.c., wash hand basin, part tiled walls, tiled floor, extractor fan.
- First Floor
- Landing
- With hotpress.
- Bathroom
- Comprising wash hand basin with storage cupboard, w.c., panel bath with shower head attachment, partly tiled walls, tiled floor, recessed lighting, shaver point, wall mirror with overhead light.
- Bedroom (1)
- 4.5m x 2.9m (14' 9" x 9' 6")
(Max) with bay window, sea views. - Bedroom (2)
- 3.7m x 3.m (12' 2" x 9' 10")
(Max) - Bedroom (3)
- 2.6m x 2.6m (8' 6" x 8' 6")
with sea views. - Second Floor
- Attic Room
- 5.4m x 3.9m (17' 9" x 12' 10")
(Into eaves) With telephone point, strip lighting, skylight. - EXTERNAL FEATURES
- Wall enclosed to front with gate access. Paved to front. Paved fully enclosed rear courtyard with gated access. Boiler house with oil boiler. Outside tap. Oil tank.
- Separate 2 bedroom annex with kitchen and bathroom.
Directions
On entering Portrush on the Bushmills Road continue straight ahead at the roundabout onto Causeway Street. No. 120 is situated along on the left-hand side.



