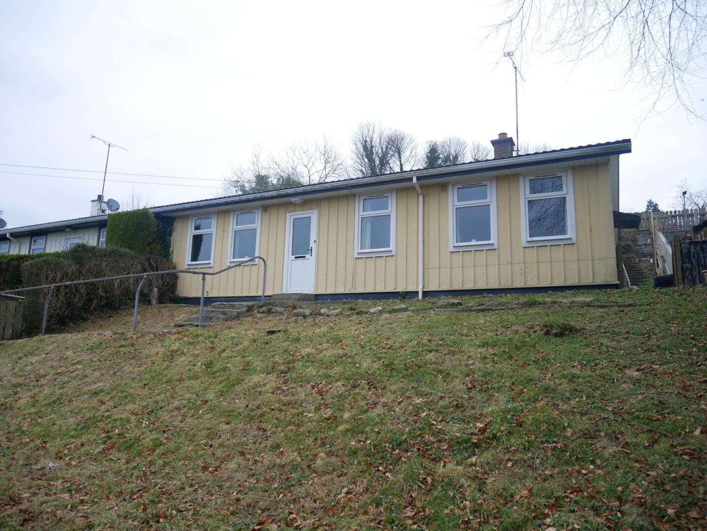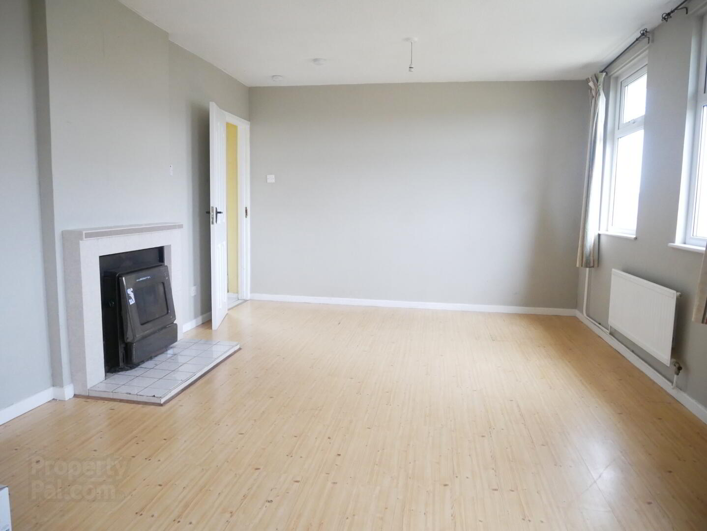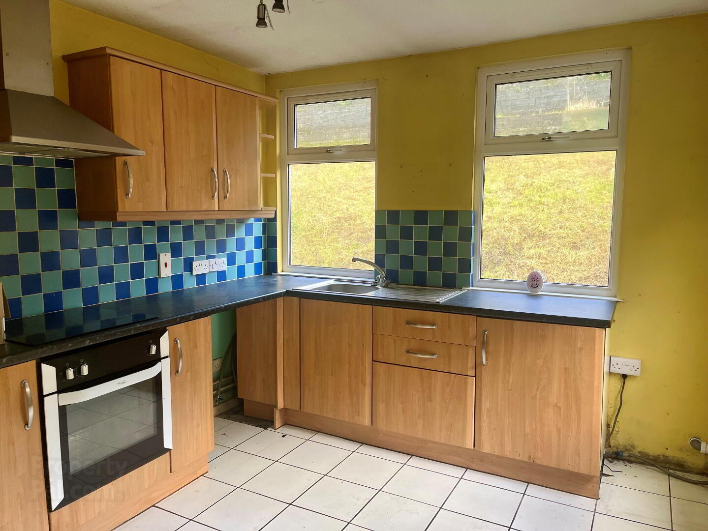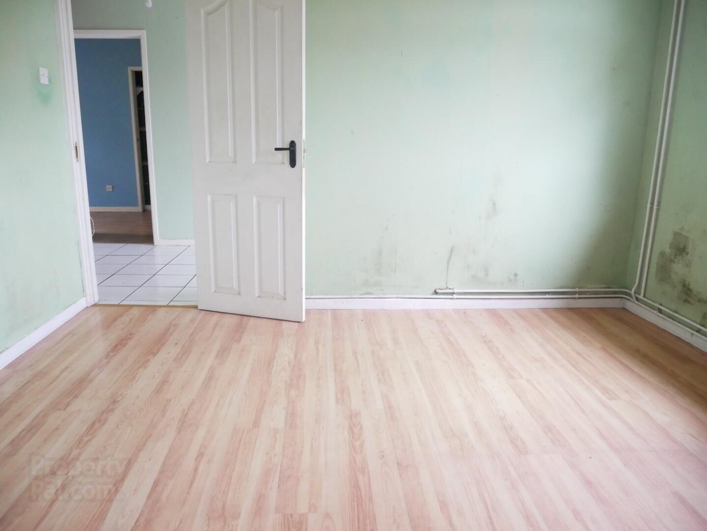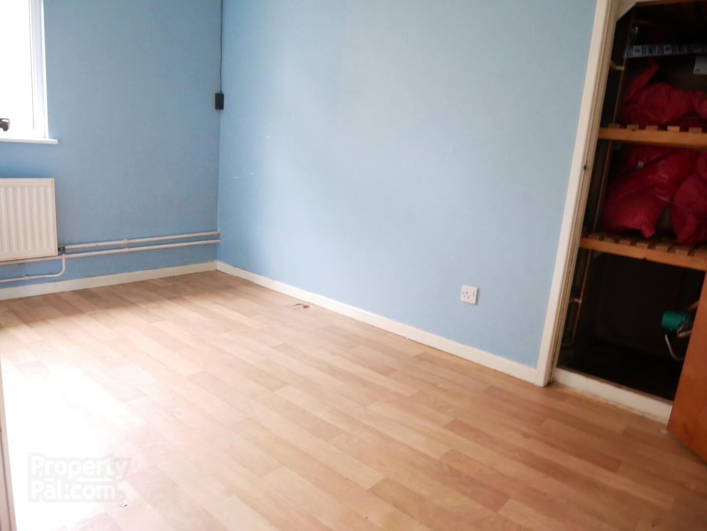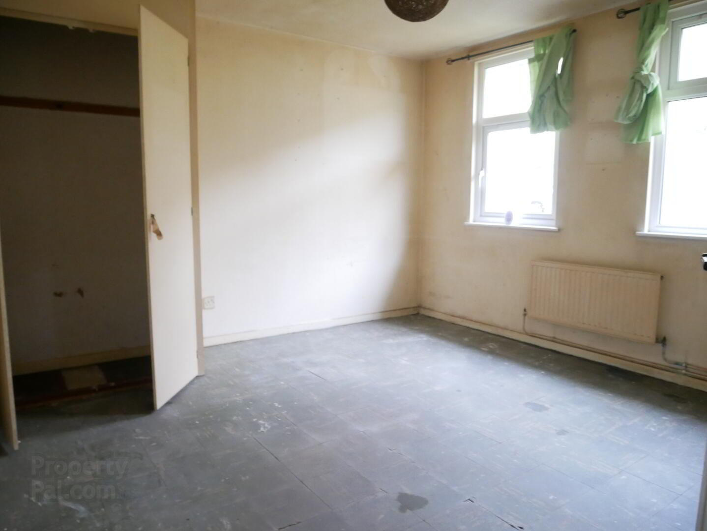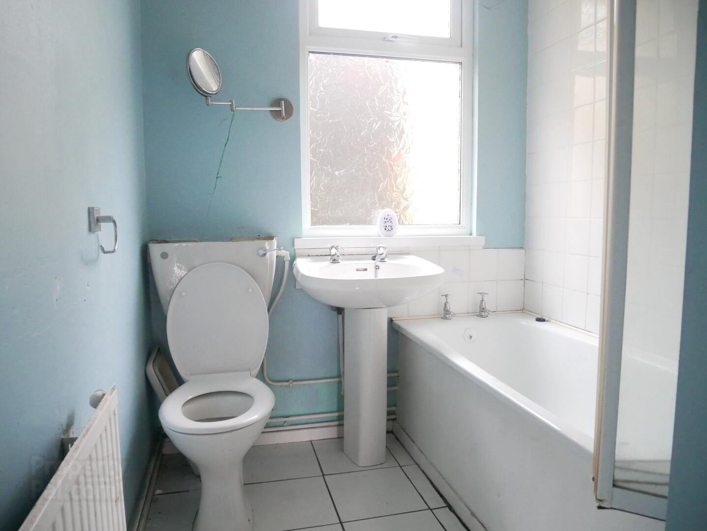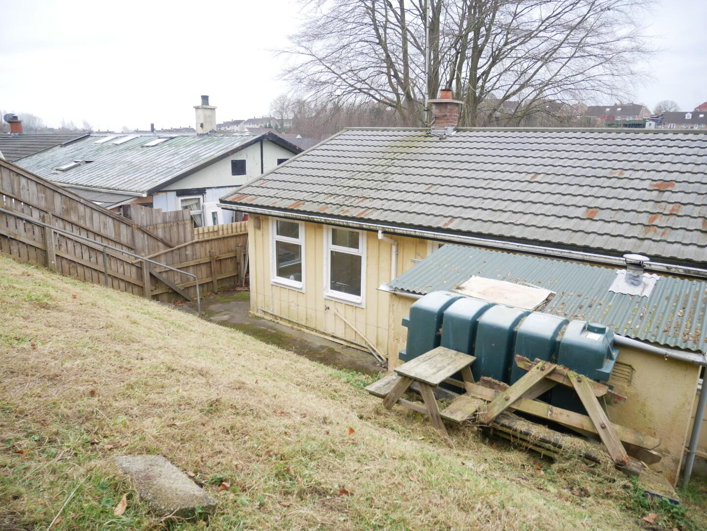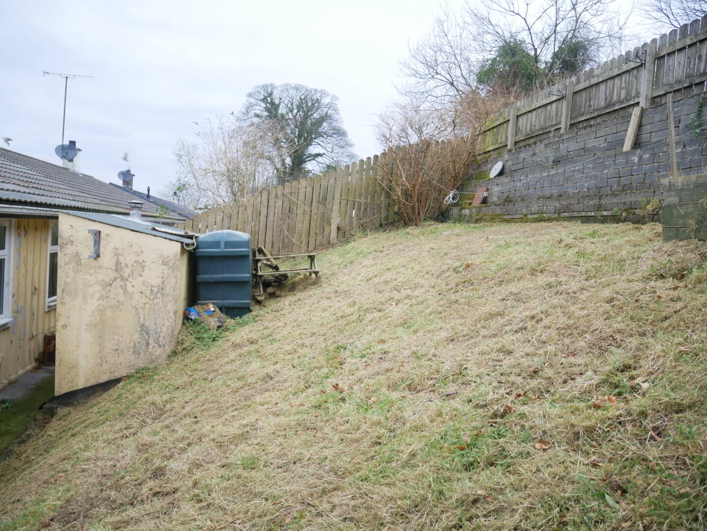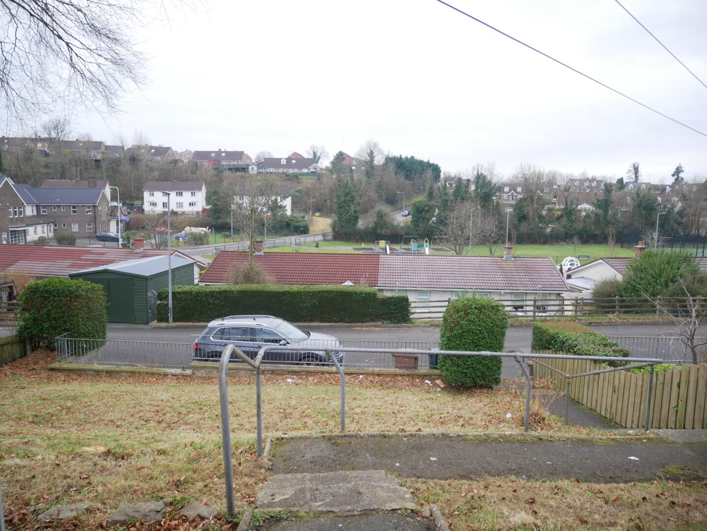12 Windmill Drive,
Enniskillen, BT74 7HE
3 Bed Semi-detached Bungalow
Asking Price £74,950
3 Bedrooms
1 Bathroom
1 Reception
Property Overview
Status
For Sale
Style
Semi-detached Bungalow
Bedrooms
3
Bathrooms
1
Receptions
1
Property Features
Tenure
Not Provided
Energy Rating
Heating
Oil
Broadband
*³
Property Financials
Price
Asking Price £74,950
Stamp Duty
Rates
£551.53 pa*¹
Typical Mortgage
Legal Calculator
Property Engagement
Views Last 7 Days
441
Views Last 30 Days
2,293
Views All Time
7,125
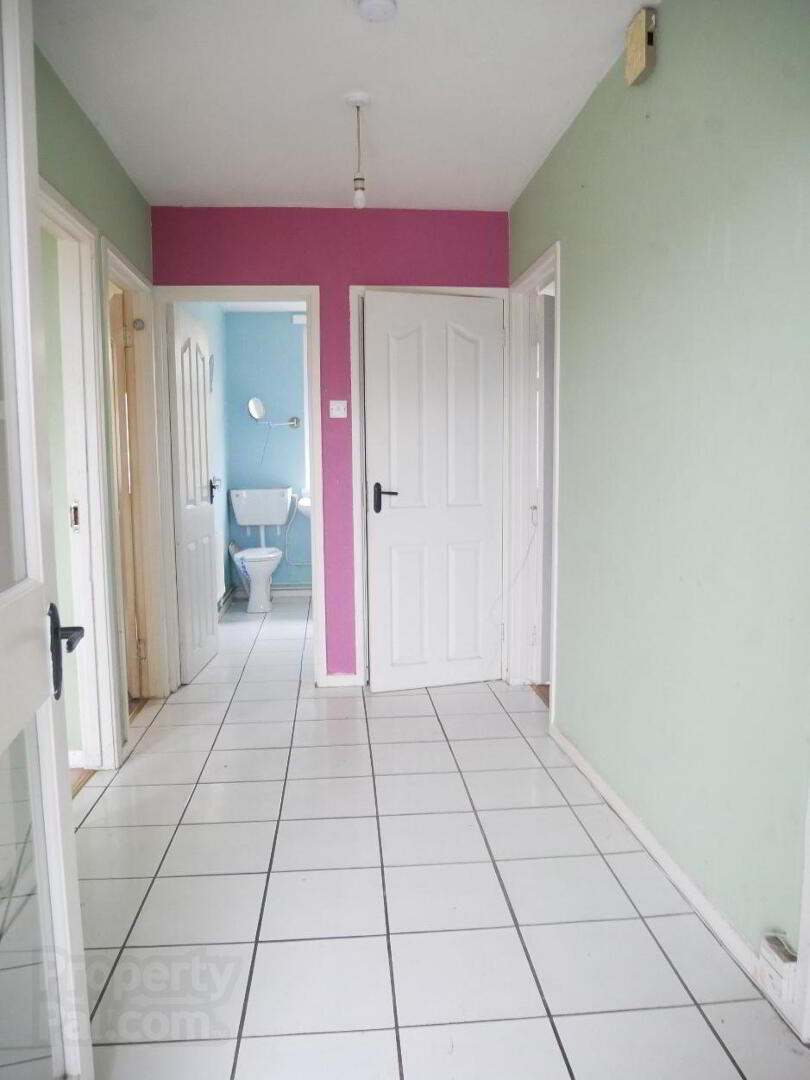
Features
- Cash Offers only ( not suitable for mortgage purposes)
- 3 Bedrooms
- Popular residential area
- UPVC Double glazing
- Situated within walking distance to Enniskillen town centre
3 BEDROOM SEMI DETACHED BUNGALOW
Public Notice
Address: 12 Windmill Drive, Enniskillen, Co Fermanagh, BT74 7HE
We are acting in the sale of the above property and have received an offer of £73,000.
Any interested parties must submit any higher offers in writing to the selling agent before an exchange of contracts takes place. EPC rating - E41
Accommodation Details:
Entrance Hall with tiled floor, cloaks cupboard.
Lounge: 17'7" x 11'7" tiled fireplace, wood laminate floor.
Kitchen: 11'7" x 9'9" Fitted with a range of eye and low level units, tiled around worktops, built in electric hob and oven, space for washing machine, tiled floor.
Bedroom 1: 11'7" x 11'7" built in storage.
Bedroom 2: 11'7" x 11'7" built in storage.
Bedroom 3: 11'7" x 7'5" Hotpress and access to roofspace.
Exterior: The property is approached via a concrete pathway with garden laid in lawn. Garden to rear laid in lawn.


