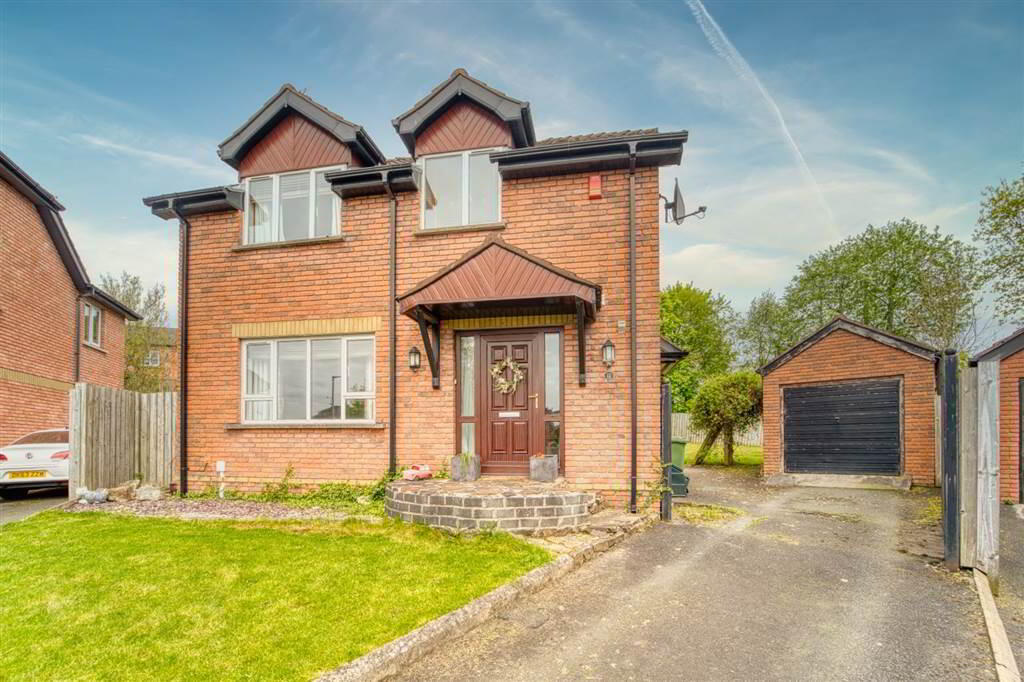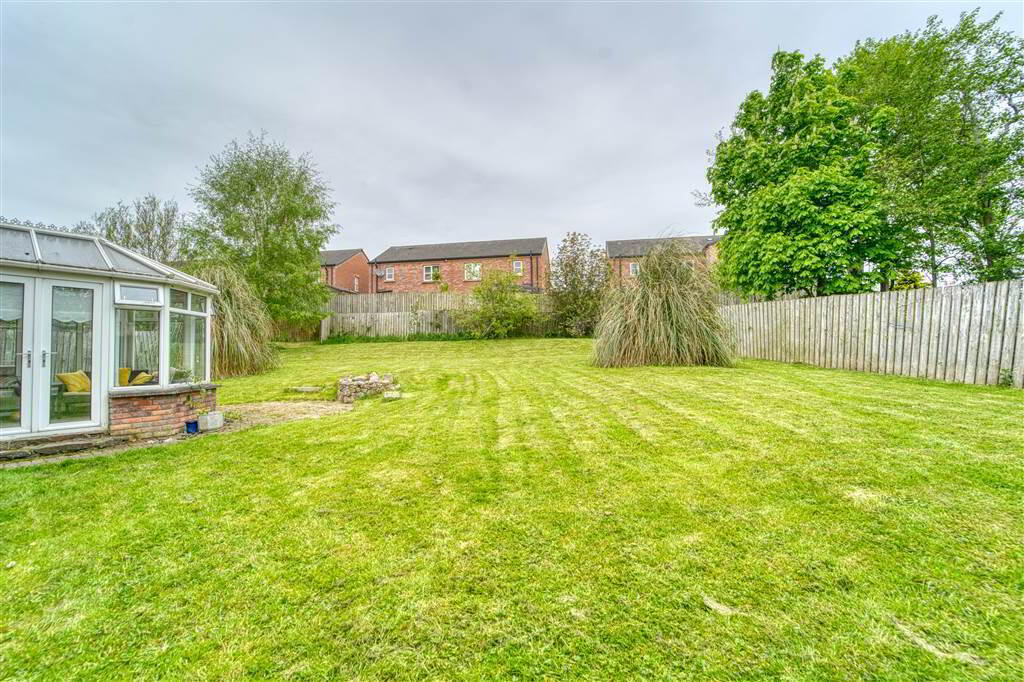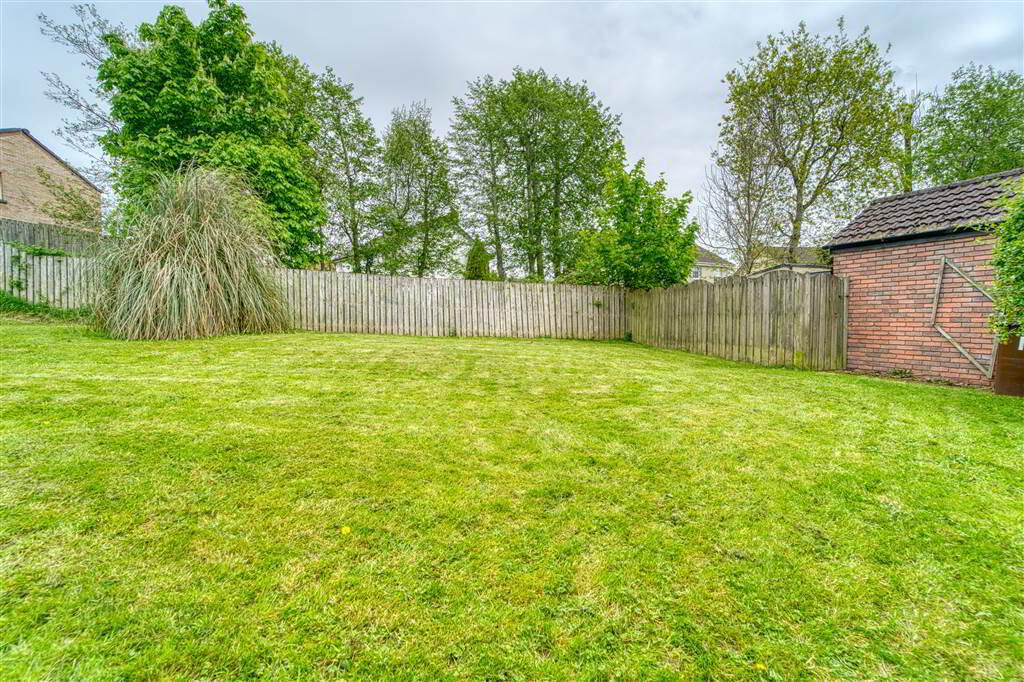


12 Rosewood Glen,
Lisburn, BT28 2FH
3 Bed Detached House
Offers Over £239,950
3 Bedrooms
2 Receptions
Property Overview
Status
For Sale
Style
Detached House
Bedrooms
3
Receptions
2
Property Features
Tenure
Not Provided
Energy Rating
Heating
Gas
Broadband
*³
Property Financials
Price
Offers Over £239,950
Stamp Duty
Rates
£1,435.50 pa*¹
Typical Mortgage
Property Engagement
Views Last 7 Days
825
Views Last 30 Days
931
Views All Time
5,290
 A wonderful detached house located in a popular residential area off the Knockmore Road on the outskirts of Lisburn City Centre and within walking distance of local shops, schools and public transport. Occupying a surprisingly large corner site and set in a quiet cul de sac location this wonderful home is sure to appeal to a wide range of potential buyers.
A wonderful detached house located in a popular residential area off the Knockmore Road on the outskirts of Lisburn City Centre and within walking distance of local shops, schools and public transport. Occupying a surprisingly large corner site and set in a quiet cul de sac location this wonderful home is sure to appeal to a wide range of potential buyers.This great home benefits from gas central heating, PVC double glazed windows, refitted kitchen and ensuite, brick based conservatory, detached garage, large fully enclosed rear garden that has to be seen to be believed.
Accommodation comprises as follows:
Ground Floor - Hall, lounge open to dining area, refitted kitchen, utility room and cloakroom with WC.
First Floor - Landing, 3 bedrooms (main bedroom with refitted ensuite shower room), bathroom.
Outside
Tarmac driveway leading to detached garage 19' 3" x 9' 5" (5.863m x 2.877m) with up and over door, light and power, pedestrian side door.
Gates to side. Front garden in lawn.
Large fully enclosed garden to rear with brick patio area. Enclosed area to side of house with paved patio and stoned area. Outside barbecue area. Outside light and tap. Enclosed stone area to rear of garage.
Ground Floor
- HALL:
- Mahogany effect PVC front door with glazed side panels. Solid oak floor. Telephone point.
- LOUNGE:
- 5.075m x 3.904m (16' 8" x 12' 10")
Solid oak floor. Moulded cornicing. Feature fireplace with granite hearth, cast iron inset and mahogany mantle. Archway to dining area. - DINING ROOM:
- 3.254m x 3.152m (10' 8" x 10' 4")
Solid oak floor. Sliding double glazed door to: - BRICK BASE CONSERVATORY:
- 3.315m x 2.391m (10' 11" x 7' 10")
Tiled floor. Radiator. Tiled floor. French doors to outside. - REFITTED KITCHEN:
- Range of high and low cream shaker style units with contrasting wood effect worktop. One and a half stainless steel sink units with mixer tap and hose function and drainer. Built-in eye level double oven. Electric 5 ring ceramic hob with stainless steel extractor over with glass canopy. Integrated dishwasher. Space for slimline wine fridge. Wired for underlighting. Kickboard LED lighting. Tiled floor. Tiled between units. Brushed chrome sockets and switches.
- UTILITY AREA:
- 2.883m x 1.472m (9' 6" x 4' 10")
Space for fridge/freezer. Plumbed for washing machine. PVC part glazed door. Tiled floor. Part tiled walls. Brushed chrome sockets and switches. - CLOAKROOM:
- WC. Vanity unit with mixer tap and tiled splashback and tiled floor. Extractor.
First Floor
- LANDING:
- Access to roofspace.
- BEDROOM 1:
- 4.329m x 3.268m (14' 2" x 10' 9")
Recessed spotlights. - REFITTED ENSUITE:
- White suite comprising low flush WC. Floating vanity unit with mixer tap. Large walk-in shower with mains fittings to include telephone and drench shower heads. Heated towel radiator. PVC panelled walls and ceiling. Recessed spotlights. Extractor fan.
- BEDROOM 2:
- 3.996m x 3.475m (13' 1" x 11' 5")
- BEDROOM 3:
- 4.032m x 2.887m (13' 3" x 9' 6")
- BATHROOM:
- Cream suite comprising of panelled bath with mixer tap and telephone shower attachment. Pedestal wash hand basin. WC. Fully tiled walls. Extractor fan. Built-in storage cupboard with gas boiler.
Directions
From Lisburn take the Prince William Road and turn left onto the Knockmore Road. At the traffic lights at Supervalue turn right onto Ballymacoss Avenue and continue to the T-Junction. Turn right into Rosewood Glen and then immediately left and follow the street. No.12 is on the left hand side.





