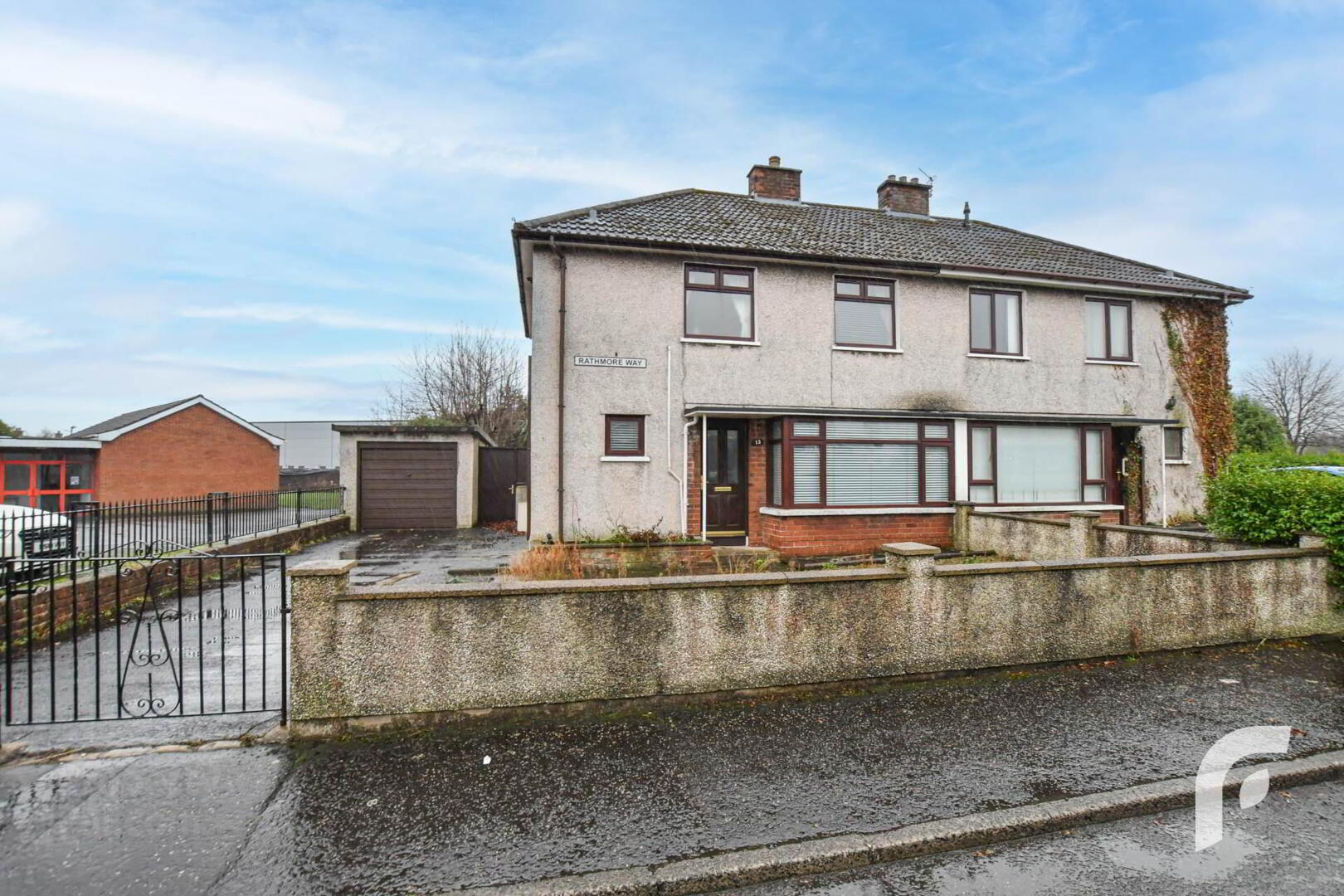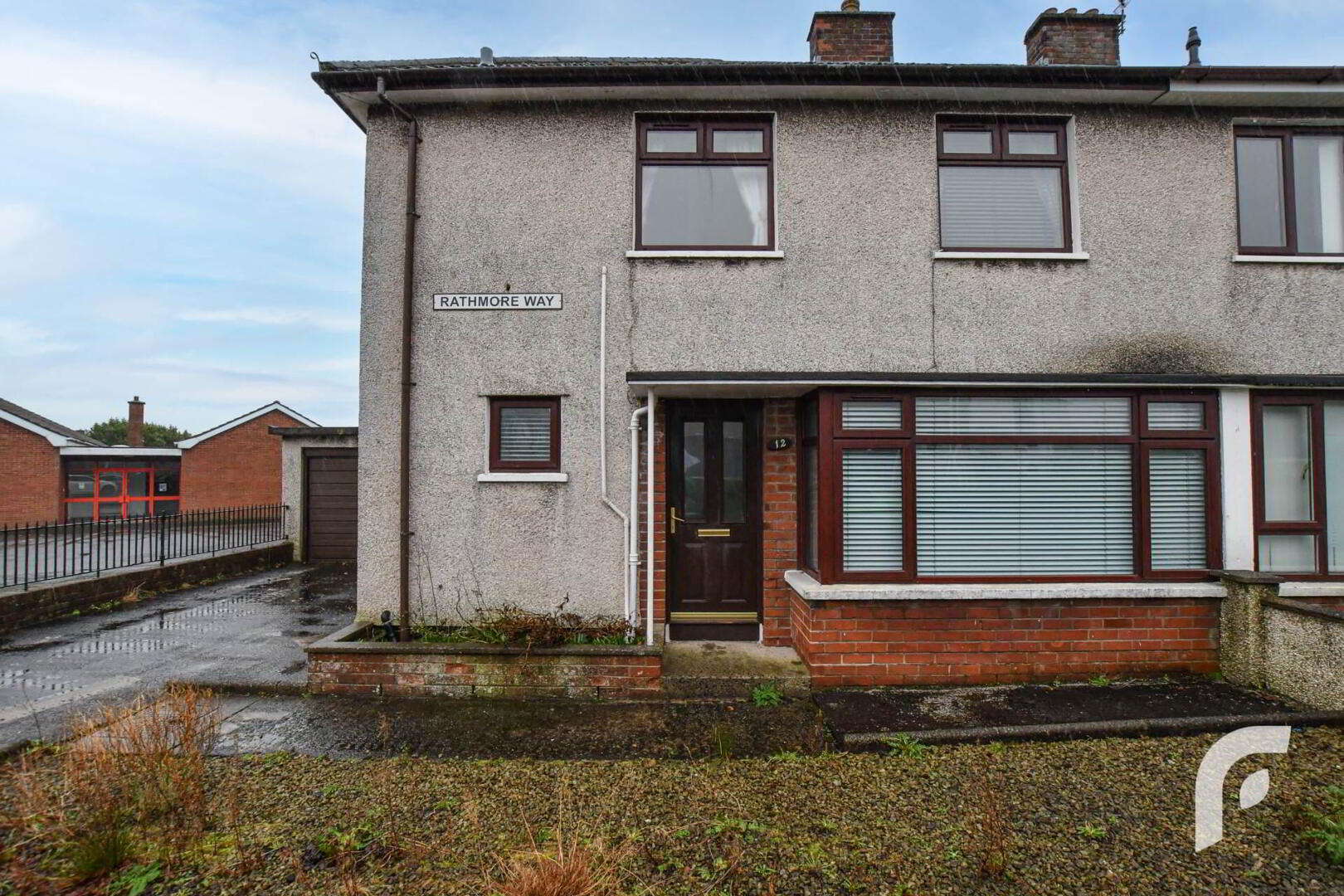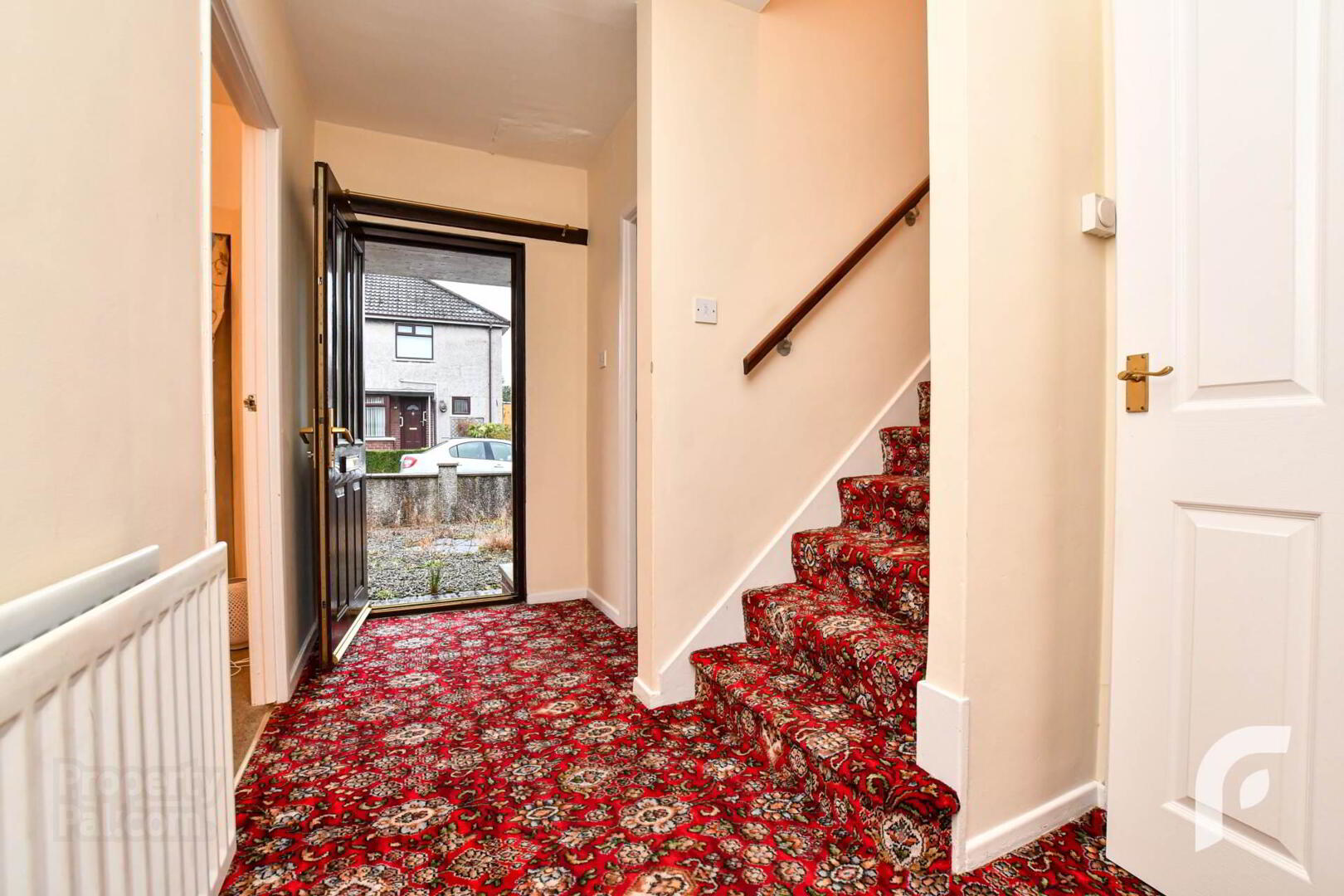


12 Rathmore Way,
Newtownabbey, BT37 9DS
3 Bed Semi-detached House
Offers Around £125,000
3 Bedrooms
2 Bathrooms
2 Receptions
Property Overview
Status
For Sale
Style
Semi-detached House
Bedrooms
3
Bathrooms
2
Receptions
2
Property Features
Tenure
Freehold
Heating
Gas
Broadband
*³
Property Financials
Price
Offers Around £125,000
Stamp Duty
Rates
£593.84 pa*¹
Typical Mortgage
Property Engagement
Views All Time
3,468

Features
- Chain-free property!
- Deceptively spacious semi-detached house
- Three double bedrooms
- Two reception rooms
- Separate kitchen area with outdoor access
- Downstairs WC
- Family bathroom
- Detached garage + large driveway and gardens
- Requires modernisation throughout
- Fantastic location near popular retail outlets + great public transport
Internally it comprises of two separate reception rooms, kitchen, downstairs WC, and under stairs storage. Upstairs are three double bedrooms (one with storage cupboard), family bathroom with hot press + boiler access, and an additional storage cupboard on the landing. Externally, there is a large gated driveway to the front of the property, with access to a detached garage and the generous rear garden finished in lawn. Further beneficial attributes include Gas fired central heating and an attic space for additional storage.
Although some modernisation is required, this home offers too great an opportunity for a first-time buyer or investor to pass up. We highly encourage booking an early viewing!
-
Hallway - 11`6` x 6`9`
Toilet sink area- 3`8` x 4`5`
Toilet - 2`7` x 4`5`
Storage - 2`11` x 4`11`
Kitchen - 9`9` x 8`1`
Living Room - 13`6` x 10`7`
Dining Room - 11`5` x 13`9`
Landing - 5`3` x 11`4`
Storage - 2`8` x 2`7`
Bedroom 1 - 13`8` x 10`
Bedroom 2 - 9`9` x 10`8`
Bedroom 3 - 8`5` x 10`
Bathroom - 5`5` x 8`5`
Hot press / boiler cupboard - 5`6` x 2`8`
-
*EPC Pending*
Notice
Please note we have not tested any apparatus, fixtures, fittings, or services. Interested parties must undertake their own investigation into the working order of these items. All measurements are approximate and photographs provided for guidance only.






