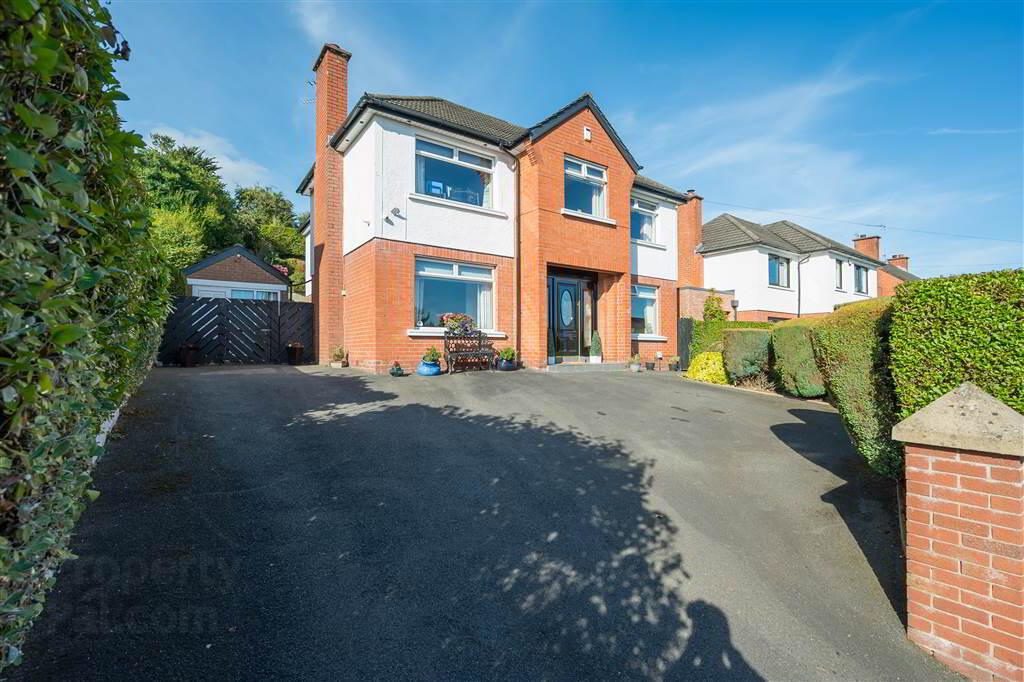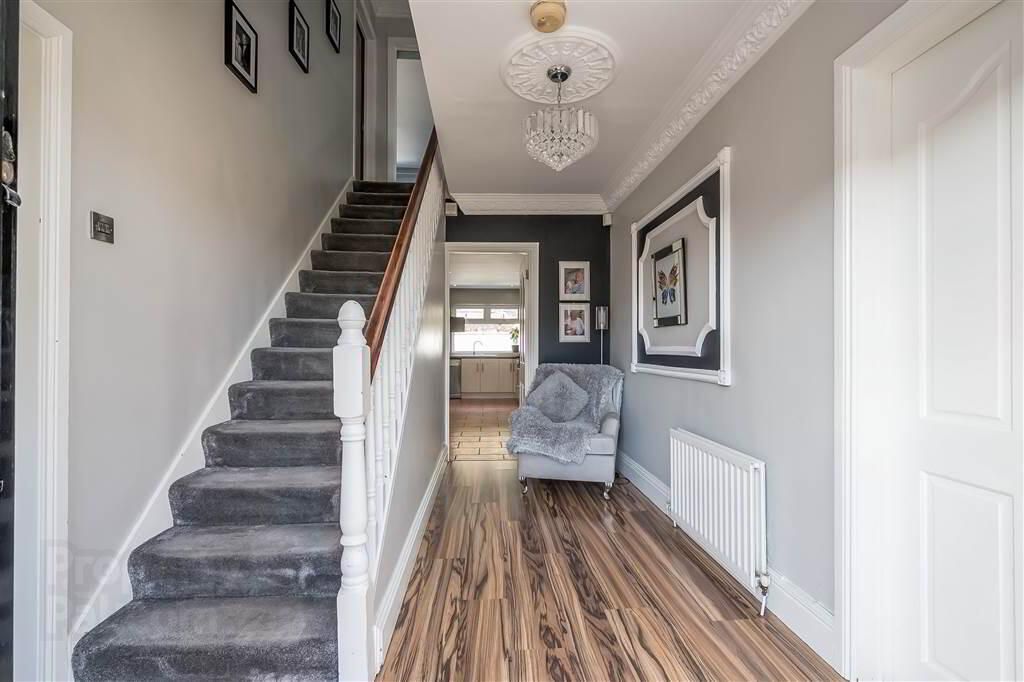


12 Hillside Drive,
Stranmillis, Belfast, BT9 5EJ
4 Bed Detached House
Offers Over £569,950
4 Bedrooms
3 Receptions
Property Overview
Status
For Sale
Style
Detached House
Bedrooms
4
Receptions
3
Property Features
Tenure
Leasehold
Energy Rating
Heating
Gas
Broadband
*³
Property Financials
Price
Offers Over £569,950
Stamp Duty
Rates
£3,639.20 pa*¹
Typical Mortgage
Property Engagement
Views Last 7 Days
639
Views Last 30 Days
2,394
Views All Time
14,573

Features
- Attractive Red Brick Detached Family Home
- Impressive Entrance Hall with Ornate Plaster Work
- Lounge with Feature Fireplace
- Living Room and Separate Dining Room
- Luxury Fitted Kitchen Open Plan to Breakfast and Family Area/Separate Utility Room
- 4 Bedrooms Including Master with Ensuite Shower Room
- Family Bathroom with White Suite/Ground Floor Cloakroom with WC
- Exceptional Level of Specification Throughout
- Gas Central Heating / Double Glazed Windows
- Detached Garage and Driveway Parking
- Enclosed and Private Rear Garden with Sheltered Sitting Areas
- Convenient to a Wide Range of Amenities Including Shops, Restaurants and Public Transport
- Within Walking Distance of Leading Schools, Including Stranmillis Primary School
The property offers good sized family accommodation which is well presented by the current owners and has many fine features. In addition the property benefits from a private, enclosed rear garden with sheltered sitting areas.
Located close to many local amenities, including leading schools, early viewing is highly recommended.
Ground Floor
- Hardwood front door with leaded glass inset and side windows
- RECEPTION HALL:
- Laminate wood effect floor, cornice ceiling
- LOUNGE:
- 5.08m x 3.35m (16' 8" x 11' 0")
Laminate wood effect floor, Attractive Limestone fireplace with granite hearth and gas coal effect fire - LIVING ROOM:
- 4.98m x 3.35m (16' 4" x 11' 0")
Wood flooring, cast iron stove with granite hearth and wood beam mantle, cornice ceiling and ornate ceiling plastering - MODERN FITTED KITCHEN WITH BREAKFAST AREA
- 5.99m x 4.98m (19' 8" x 16' 4")
(L Shaped, at widest points) Extensive range of high and low level units, work surfaces, 1.5 bowl single drainer sink unit, Bush 4 ring hob with extractor fan over and electric oven under, plumbed for dishwasher, part tiled walls, tiled floor, low voltage spots, breakfast bar, under stairs storage, barn style door to rear - DINING ROOM:
- 4.88m x 3.05m (16' 0" x 10' 0")
Wood flooring, vaulted tongue and groove ceiling, sliding patio door to rear - UTILITY ROOM:
- 2.44m x 2.36m (8' 0" x 7' 9")
Old Belfast sink unit, housing for fridge freezer - CLOAKROOM:
- Low flush wc
First Floor
- LANDING:
- Airing cupboard with gas fired boiler
- BEDROOM (1):
- uPVC double glazed door to balcony, walk in robe
- ENSUITE SHOWER ROOM:
- White suite comprising low flush wc, vanity unit, fully tiled shower cubicle, part tiled walls, tiled floor, chrome heated towel rail, extractor fan
- BEDROOM (2):
- 5.03m x 3.2m (16' 6" x 10' 6")
Attractive fireplace with slate hearth - BEDROOM (3):
- 3.38m x 3.1m (11' 1" x 10' 2")
- BEDROOM (4):
- 2.95m x 2.49m (9' 8" x 8' 2")
Access to roofspace (approx 18' x 7') - BATHROOM:
- White suite comprising corner panelled bath with splash tiling, low flush wc, pedestal wash hand basin with splash tiling, fully tiled shower cubicle, tiled floor
Outside
- Front garden in lawns with flower beds and boundary hedge. tarmac driveway with parking to front and side and leading to
- DETACHED GARAGE:
- 5.79m x 2.59m (19' 0" x 8' 6")
Currently used as home studio/office - Enclosed and private tiered rear garden with sheltered paved sitting areas
Directions
From Stranmillis Road turn in to Broomhill Park and then in to Hillside Drive




